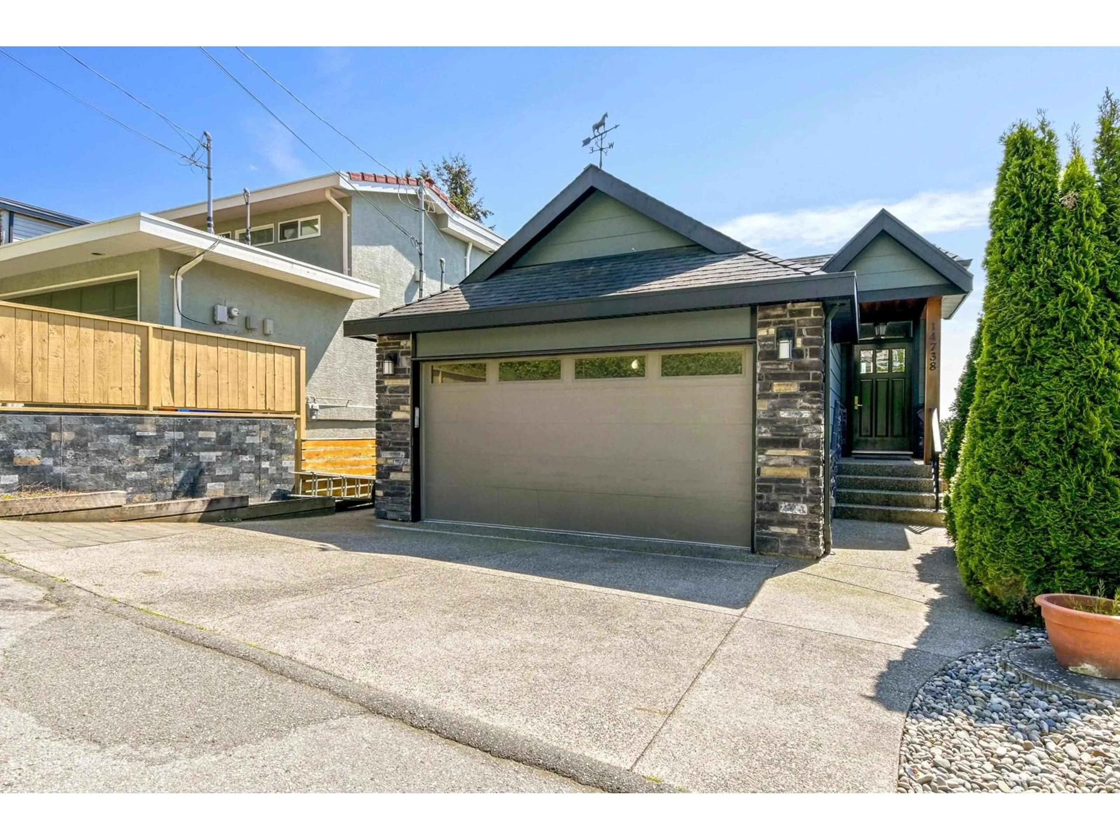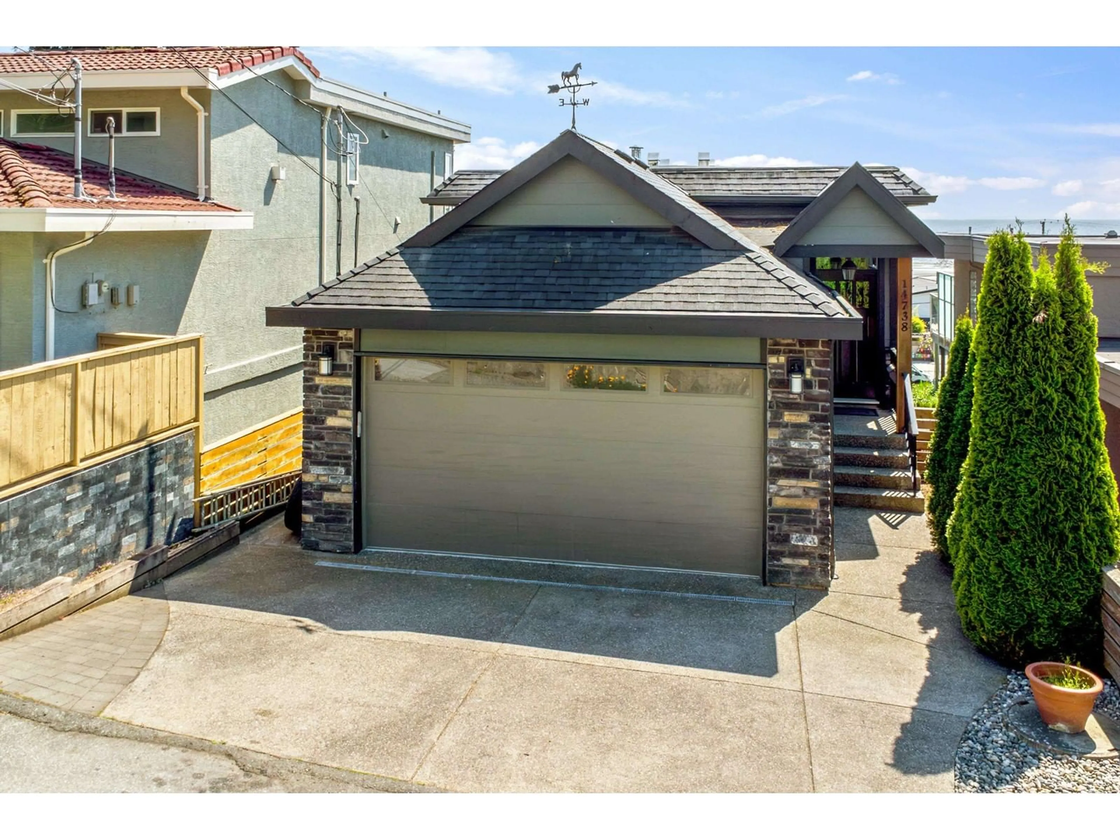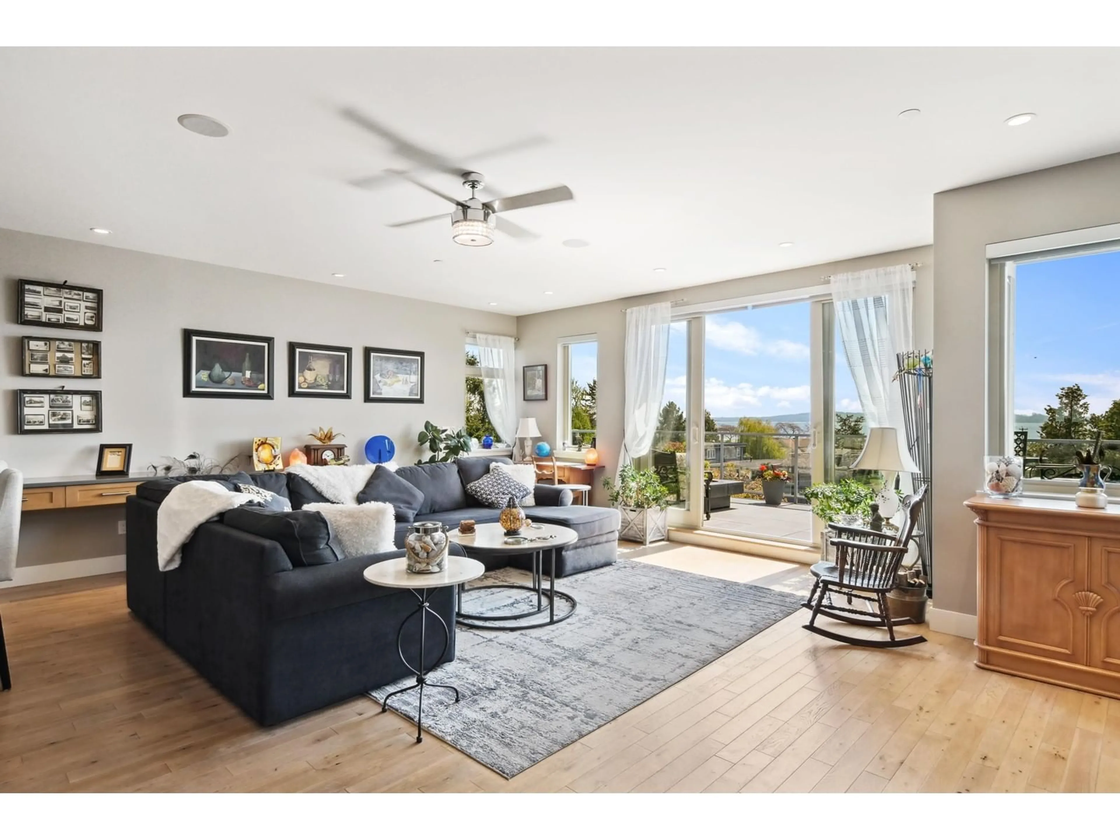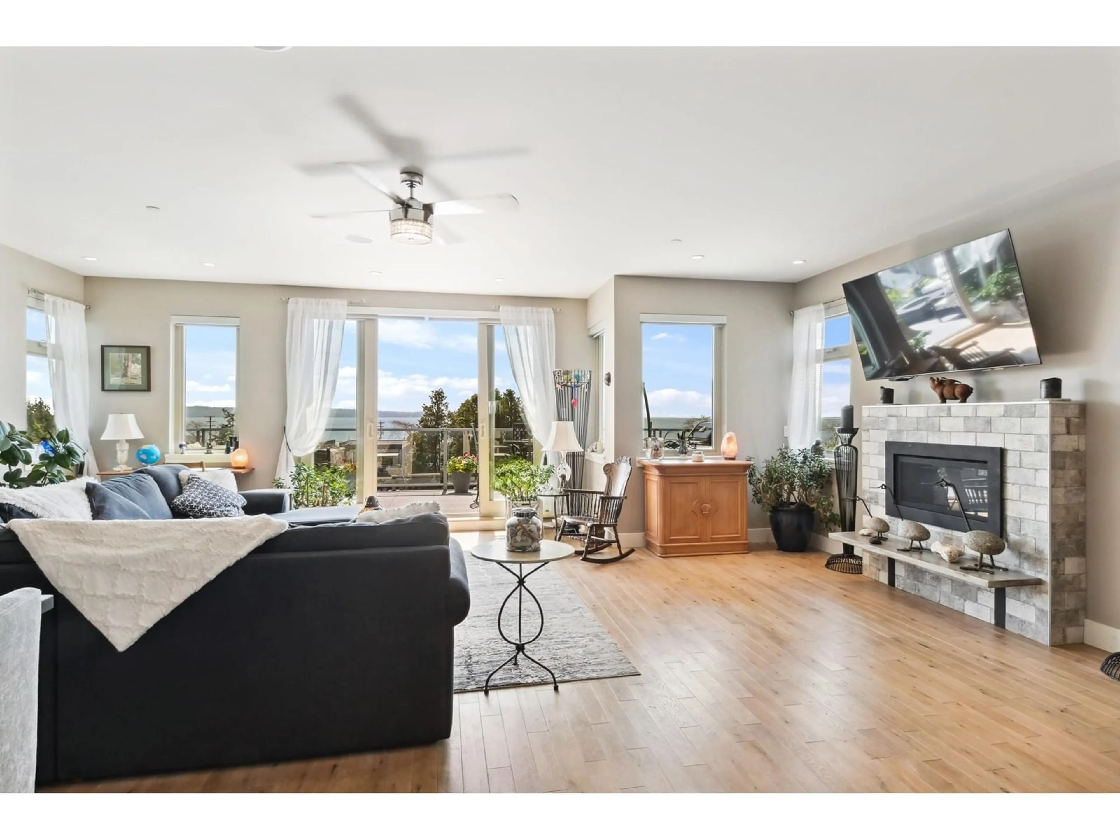14738 MCDONALD, White Rock, British Columbia V4B2C8
Contact us about this property
Highlights
Estimated valueThis is the price Wahi expects this property to sell for.
The calculation is powered by our Instant Home Value Estimate, which uses current market and property price trends to estimate your home’s value with a 90% accuracy rate.Not available
Price/Sqft$814/sqft
Monthly cost
Open Calculator
Description
West White Rock living - for the beach lover who values privacy, quality, views and just a little distance from Marine Drive. Custom built for these owners to take advantage of the views with a reverse plan, patios on all levels and just a few steps up from the garage into the kitchen area. This open concept floor plan has space for entertaining and many windows to take advantage of the ocean views and natural light. Relax in the hot tub right outside the patio door of your Gorgeous primary bedroom and ensuite on those sparkling evenings. Walking distance to all the fab restaurants on Marine, the Pier, and Promenade as well as the famous Oxford St hill for your cardio workouts! No need for a gym membership. The walkout basement is perfect for AirBnB set-up or adult children. (id:39198)
Property Details
Interior
Features
Exterior
Parking
Garage spaces -
Garage type -
Total parking spaces 4
Property History
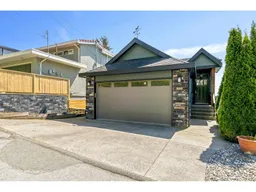 40
40
