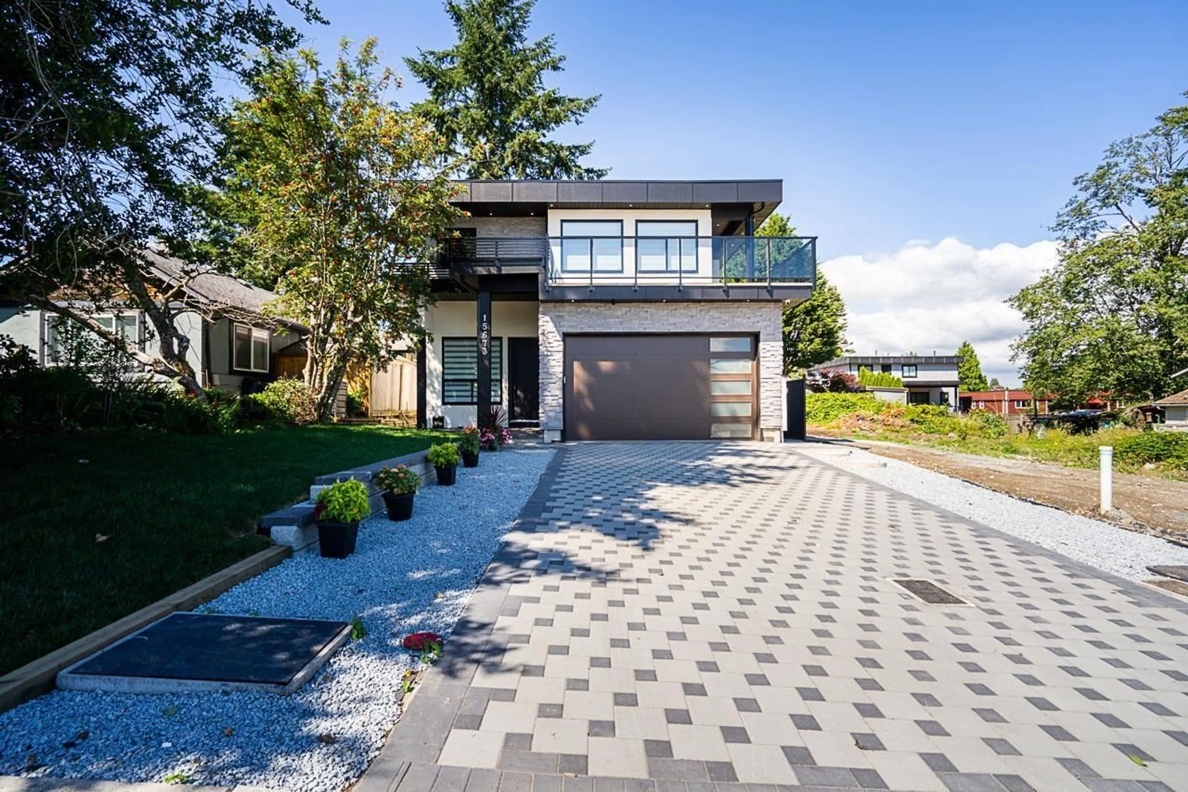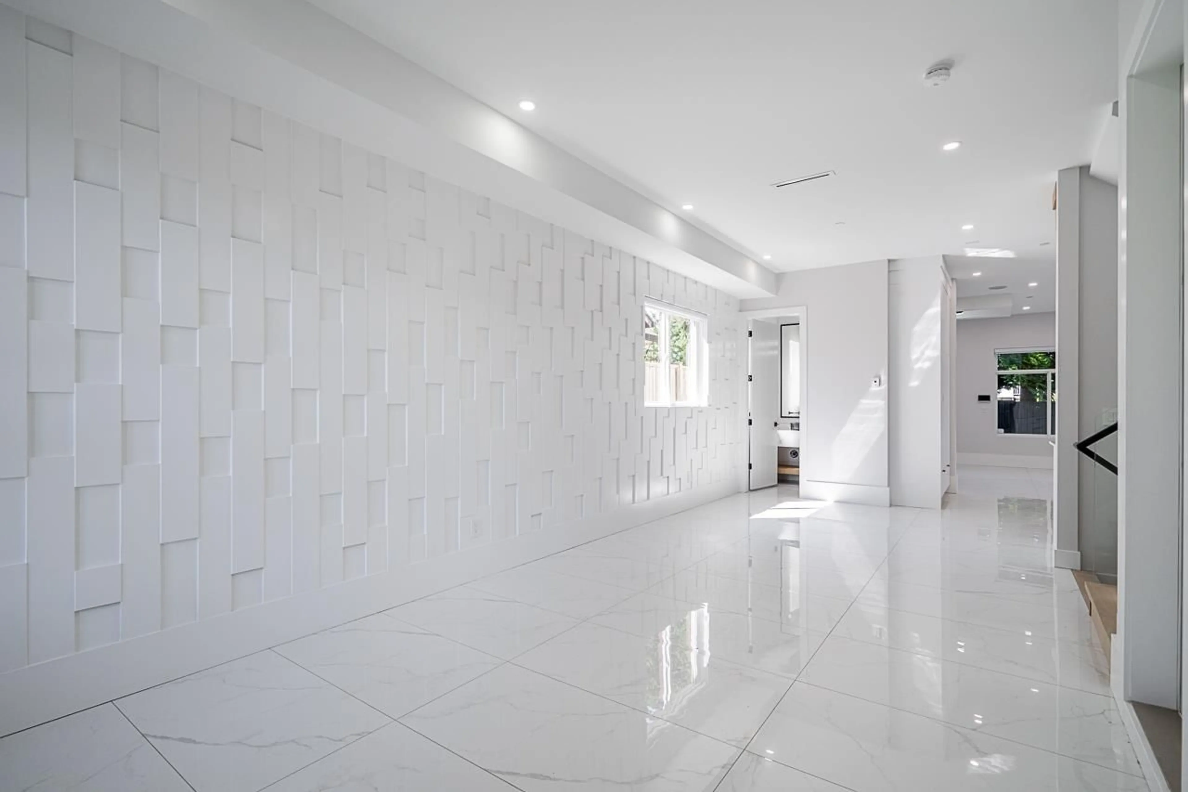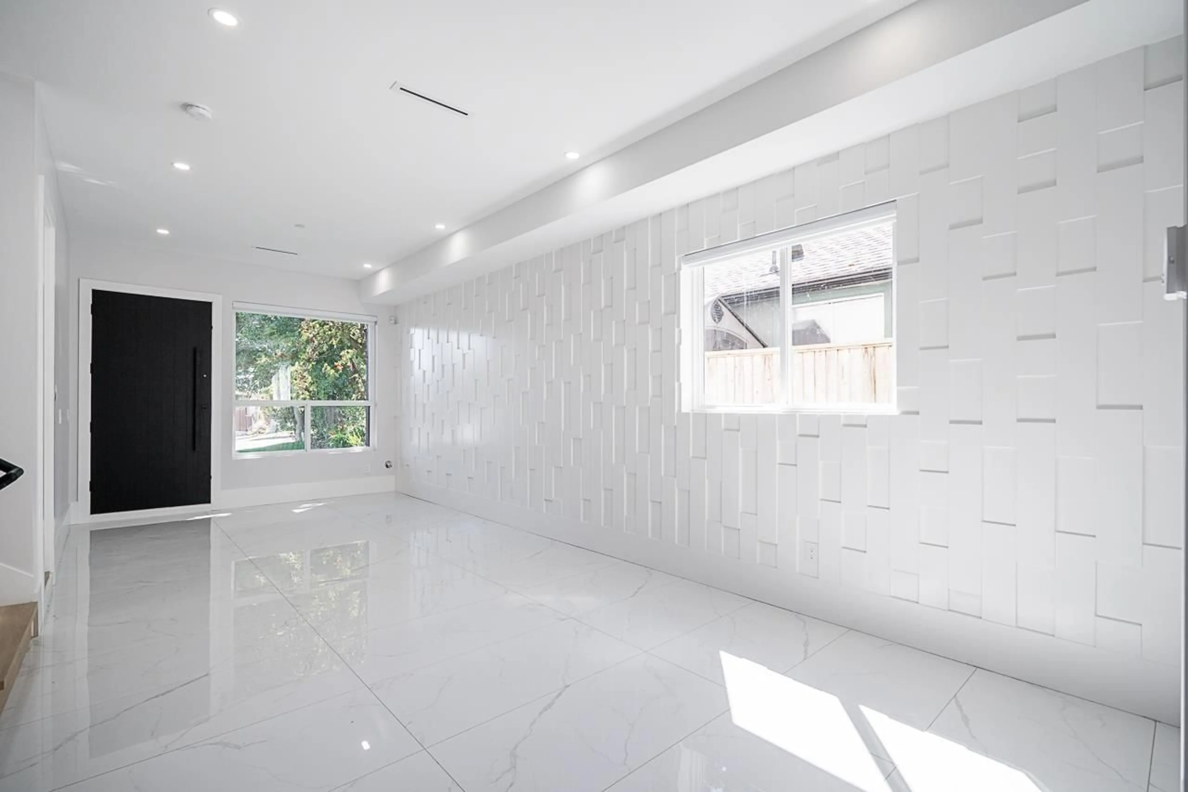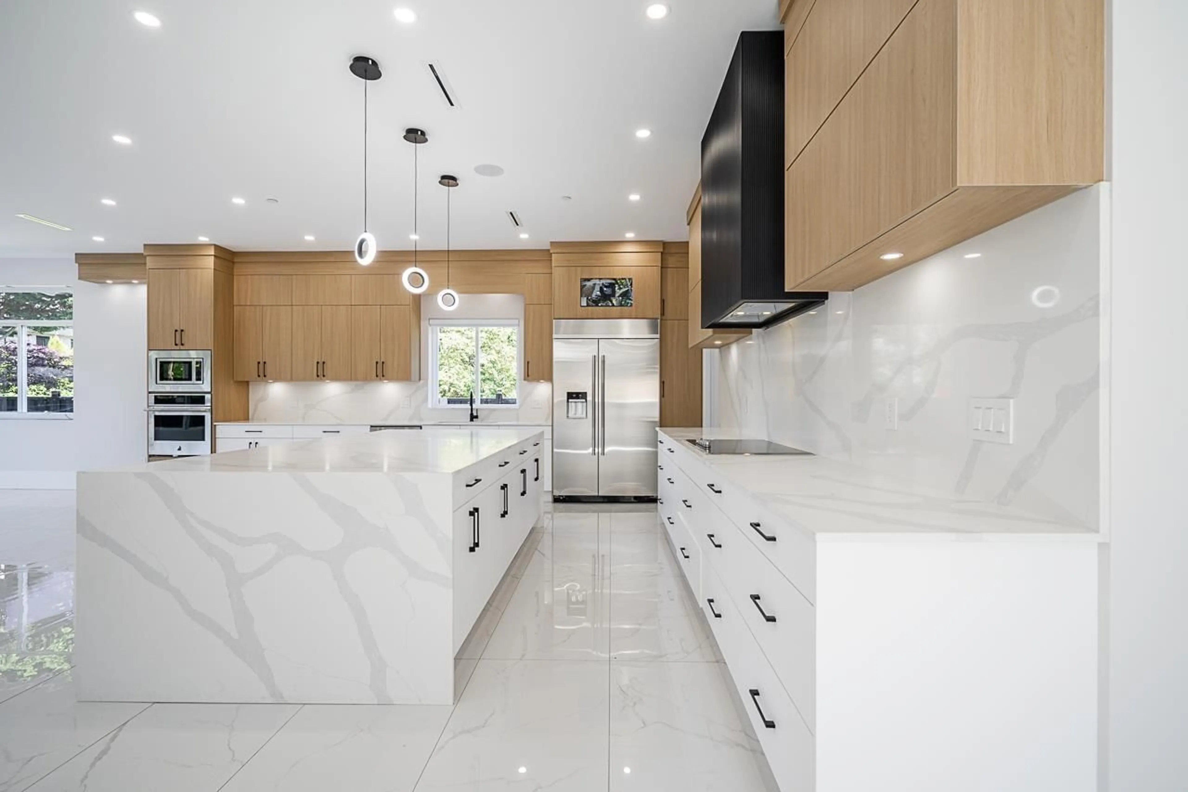15673 THRIFT, White Rock, British Columbia V4B2M3
Contact us about this property
Highlights
Estimated ValueThis is the price Wahi expects this property to sell for.
The calculation is powered by our Instant Home Value Estimate, which uses current market and property price trends to estimate your home’s value with a 90% accuracy rate.Not available
Price/Sqft$541/sqft
Est. Mortgage$10,728/mo
Tax Amount (2024)$4,826/yr
Days On Market8 days
Description
Brand new executive home in uptown White Rock. An entertainer's dream. Dramatic foyer entry, open concept, high ceilings & lots of natural light. Good transitions to outdoor areas. Main floor features a massive gorgeous kitchen with wok kitchen bonus, dining area and family room 1,365 SF. Heated floors & central A/C. Sundeck off the dining room. Traditional 4 bedrooms up with Laundry, all ensuited, walk-in closets and dual balconies. Below: Legal 2 bedroom basement suite 908 SF with patio. Media room has a wet bar and full bath. Family life, pets and children enjoy fully fenced yard with grass. Double garage and paver driveway for 6 vehicles. Schools: Earl Marriott w/ French Immersion options, easy access to Hwy 99 for commuting. Near Peace Arch hospital, vacant, easy to show ! (id:39198)
Property Details
Interior
Features
Exterior
Parking
Garage spaces -
Garage type -
Total parking spaces 6
Property History
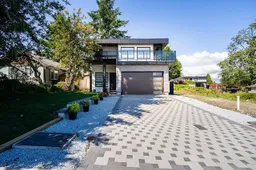 40
40
