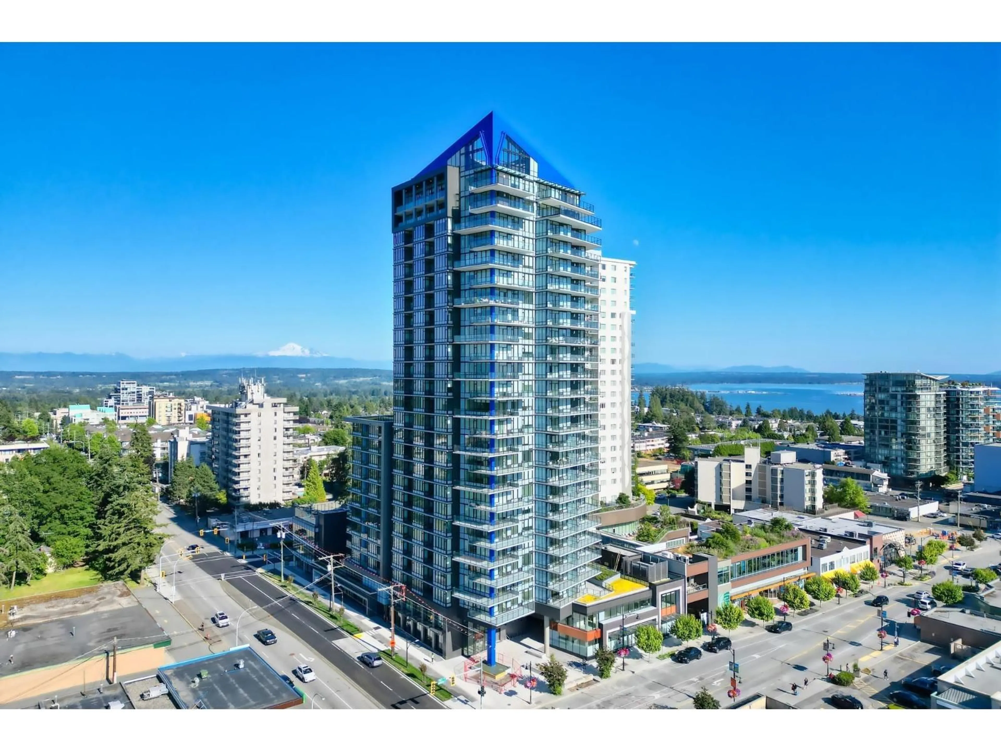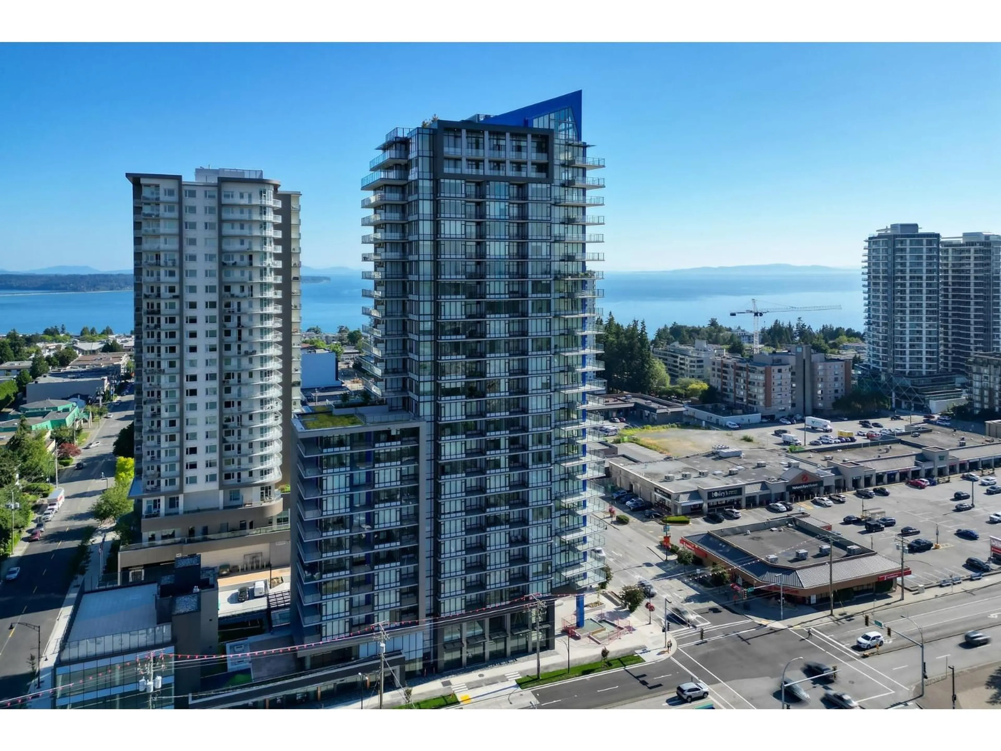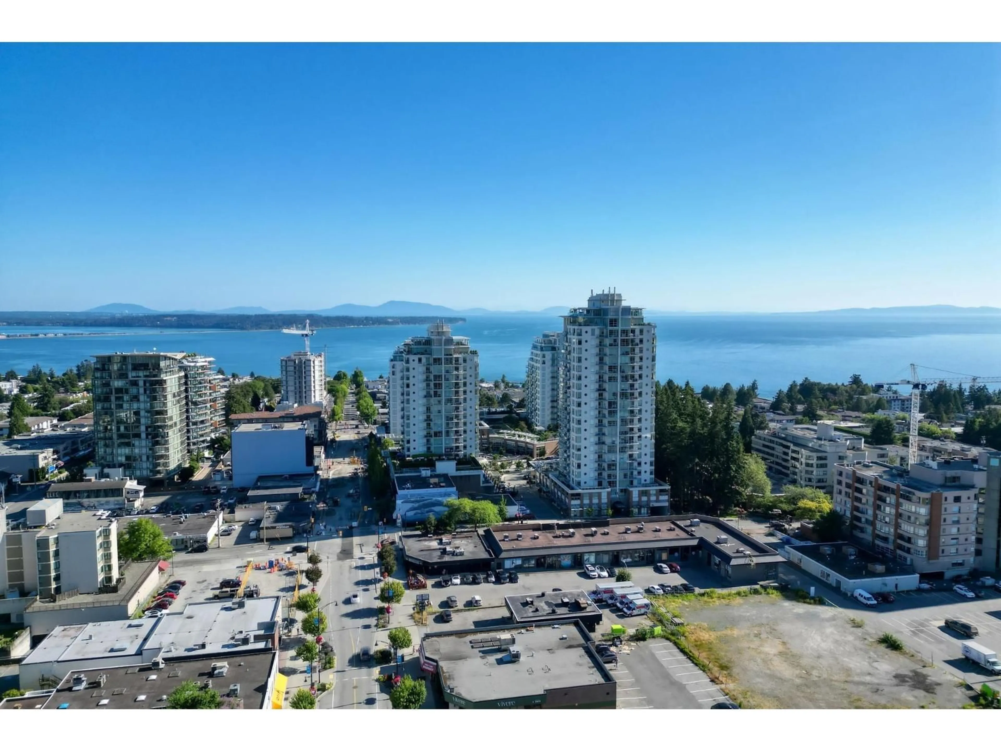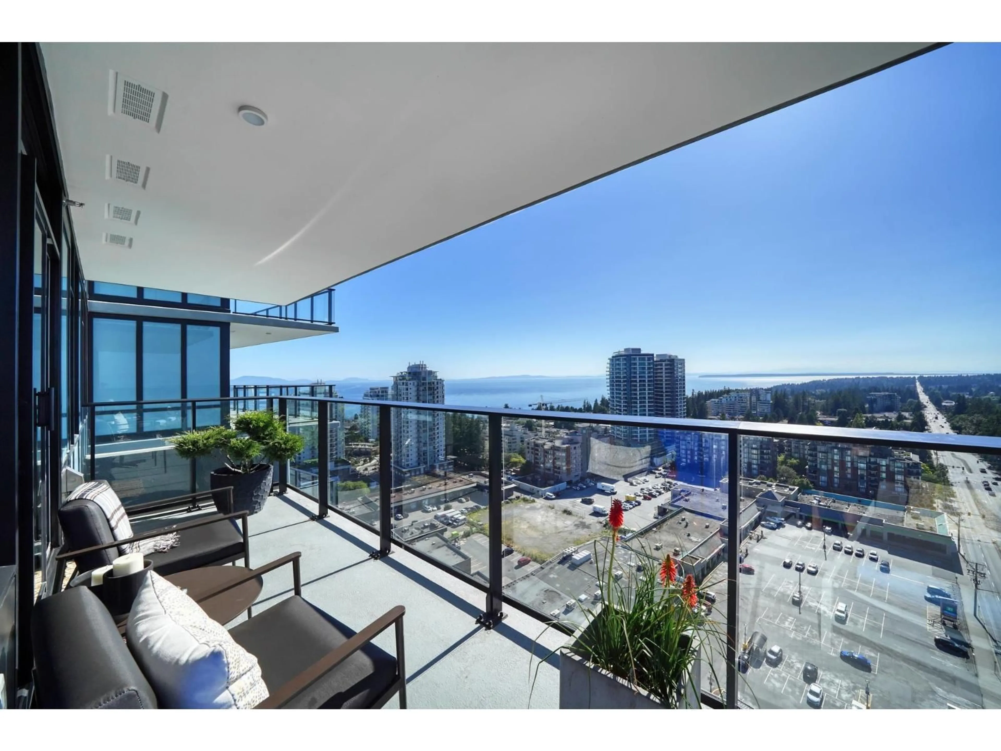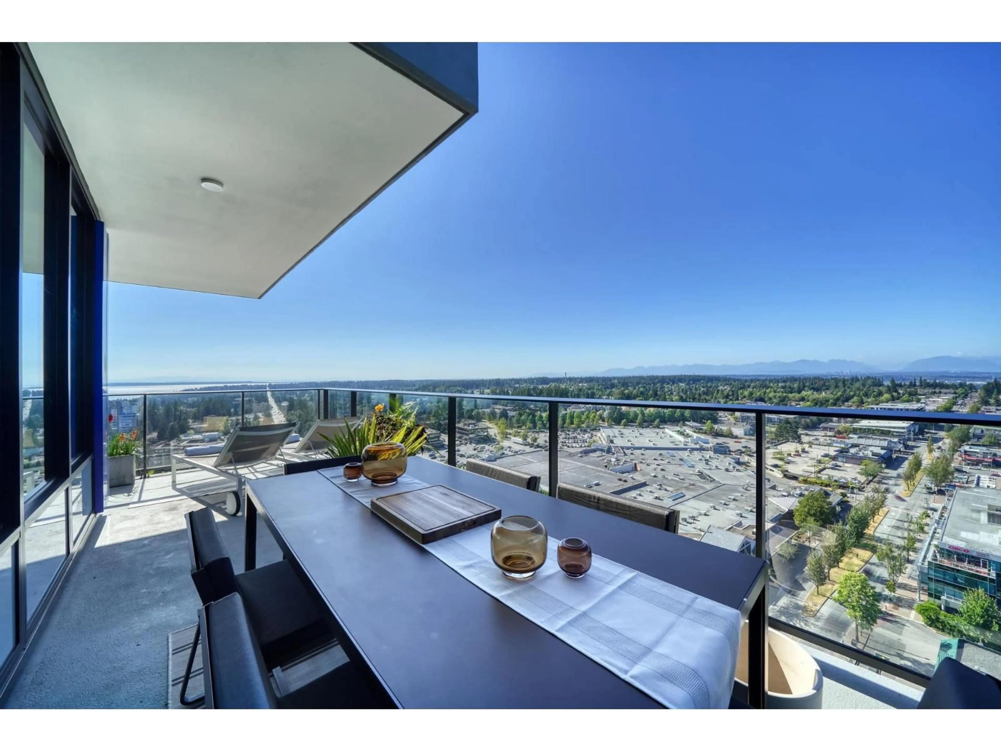2006 - 1588 JOHNSTON, Surrey, British Columbia V4B3Z7
Contact us about this property
Highlights
Estimated valueThis is the price Wahi expects this property to sell for.
The calculation is powered by our Instant Home Value Estimate, which uses current market and property price trends to estimate your home’s value with a 90% accuracy rate.Not available
Price/Sqft$1,091/sqft
Monthly cost
Open Calculator
Description
Sweeping views from the 20th floor in this gorgeous 2 bed, 2 bath & den D2 plan in Soleil! 995 square feet of modern living with all the bells and whistles. A dream kitchen with top quartz counters, Bosch appliance package & sleek cabinetry all leading out to your 288 square foot wrap around balcony over looking Ocean, City & Mountain views. Two parking stalls, one storage locker. Top-notch amenities including swirl pool / hot tub, exercise facility, playground and not to mention surrounded by shopping, beaches, restaurants & sunsets. (id:39198)
Property Details
Interior
Features
Exterior
Parking
Garage spaces -
Garage type -
Total parking spaces 2
Condo Details
Amenities
Exercise Centre, Whirlpool, Air Conditioning
Inclusions
Property History
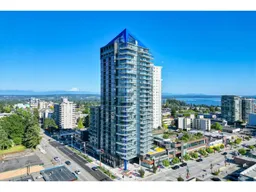 39
39
