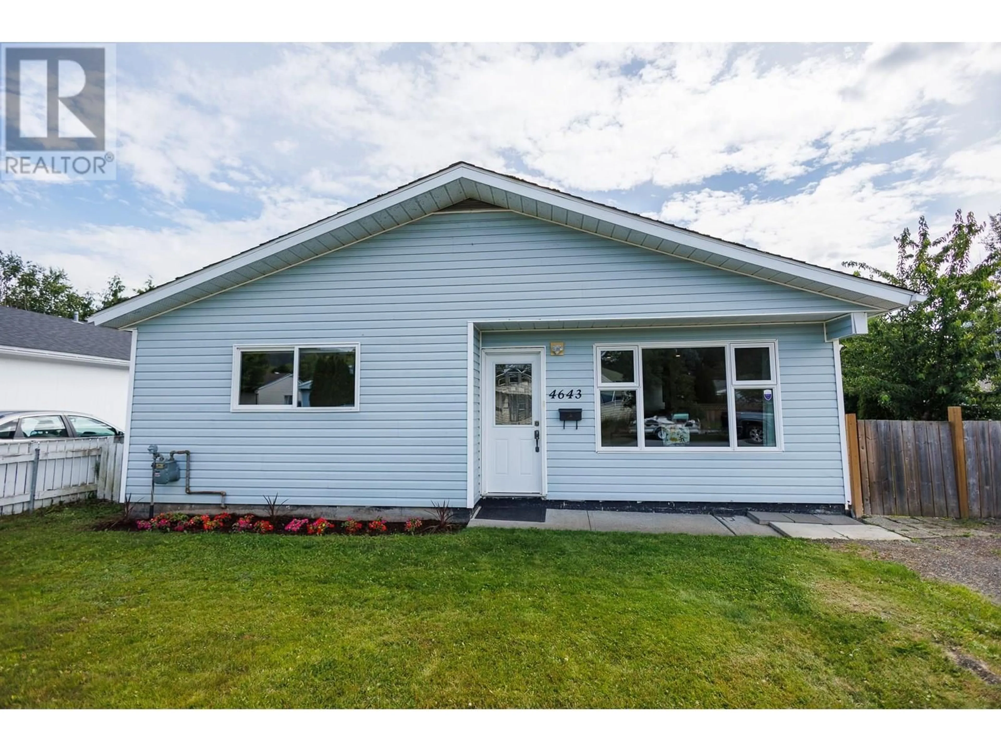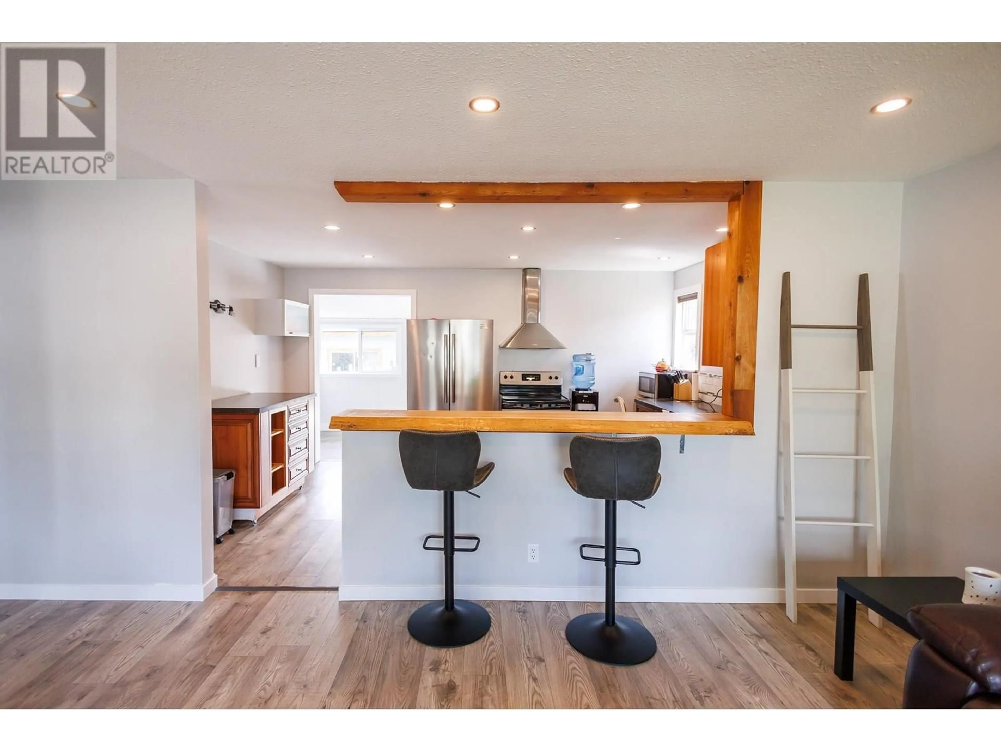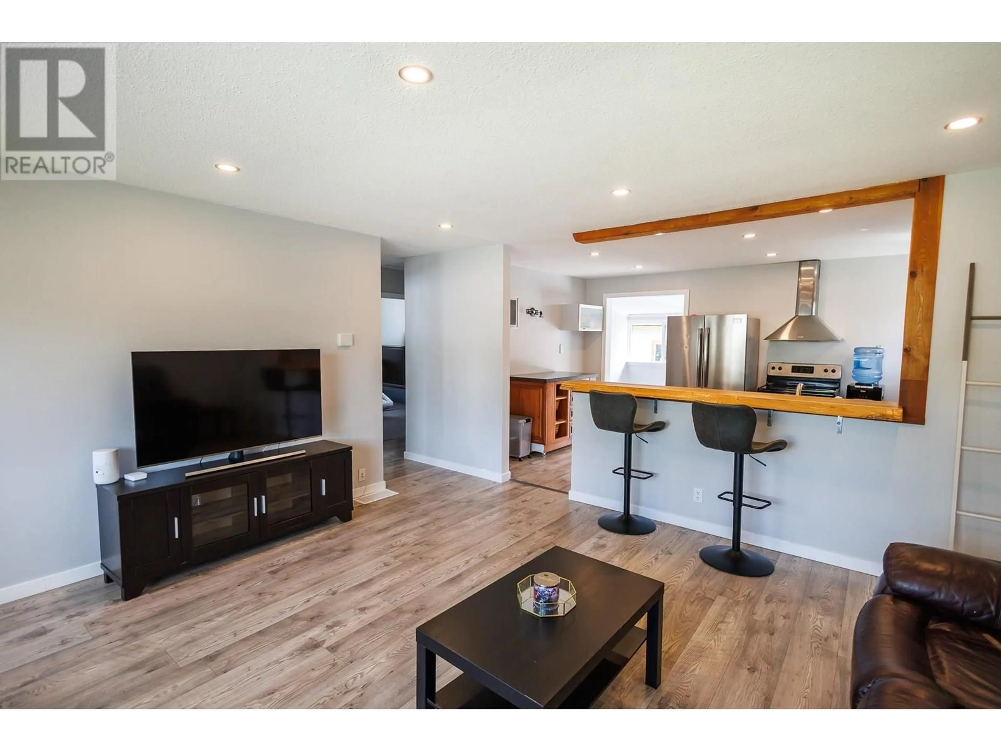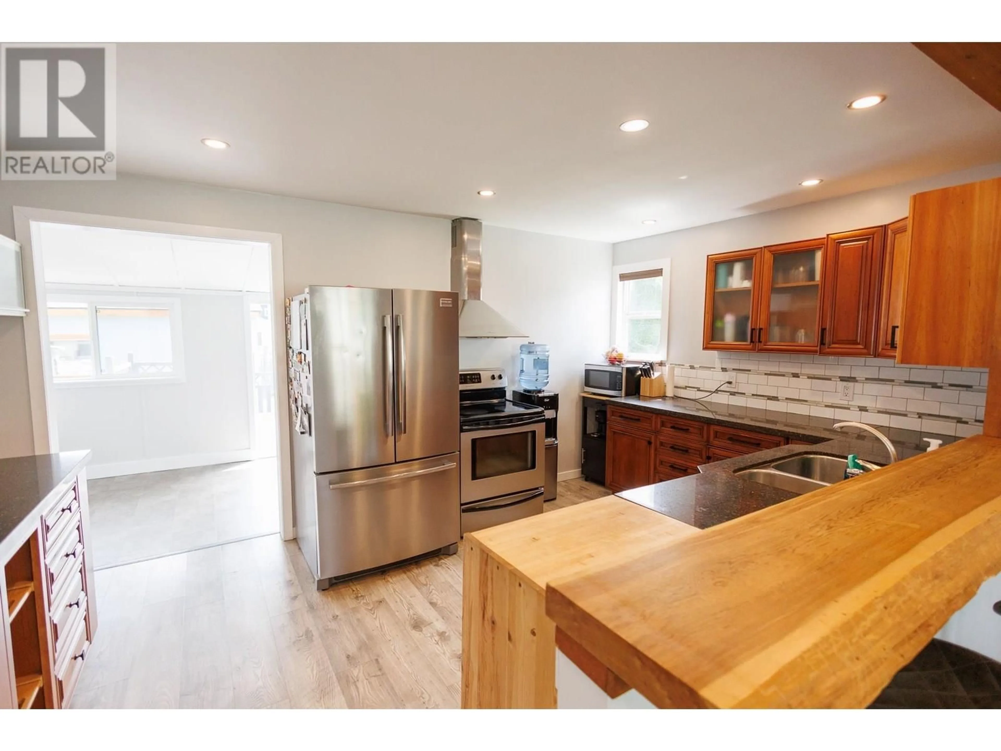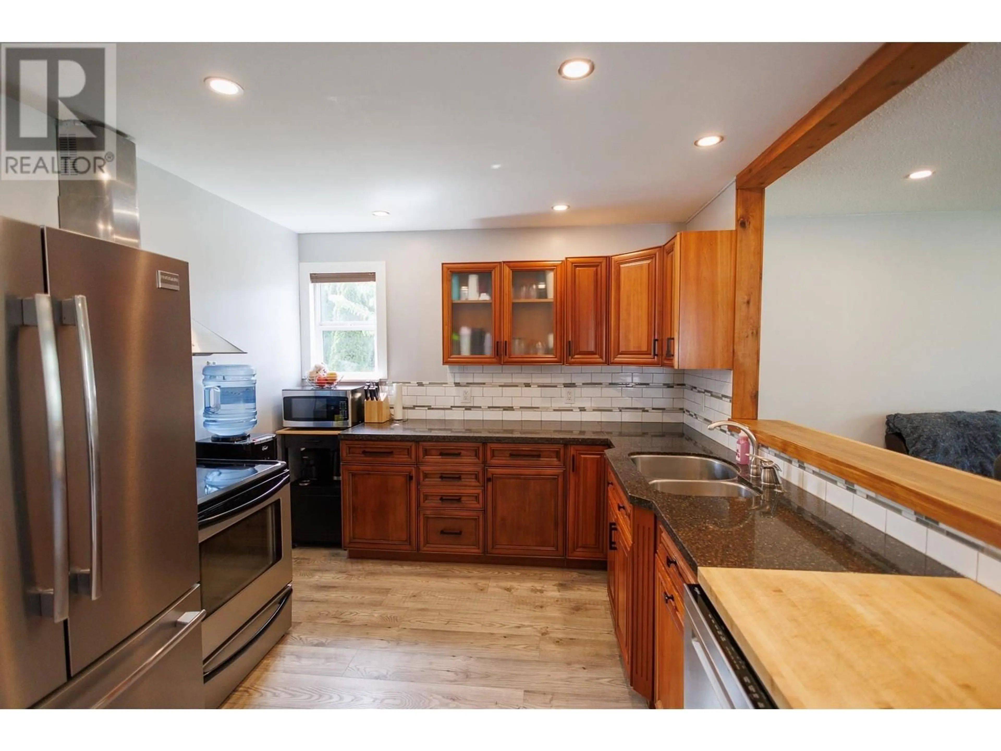4643 GOULET AVENUE, Terrace, British Columbia V8G1B7
Contact us about this property
Highlights
Estimated valueThis is the price Wahi expects this property to sell for.
The calculation is powered by our Instant Home Value Estimate, which uses current market and property price trends to estimate your home’s value with a 90% accuracy rate.Not available
Price/Sqft$391/sqft
Monthly cost
Open Calculator
Description
* PREC - Personal Real Estate Corporation. Looking to downsize in, starting out or perhaps an investment property, this home could be perfect. Fully renovated, this home is modern and spacious. Open concept living & dining area is great for entertaining. The kitchen features cherry cabinets and granite countertops. The island is mobile which is convenient for when you need it or leave it against the wall for extra counter space and storage. Past the kitchen is a lg dining rm or could be a multipurpose rm used as a mudroom or an office as well. The bdrms are off on the other end of the home. The primary bdrm features a double closet. There’s a second bdrm on that side as well. There’s a separate laundry rm with access to the crawl space. The hot water tank is brand new. Outside there’s a detached wired 16’x24’, lg deck & fruit tree (id:39198)
Property Details
Interior
Features
Main level Floor
Living room
15.5 x 17Kitchen
15.5 x 10Dining room
9.1 x 18Primary Bedroom
13.2 x 10Property History
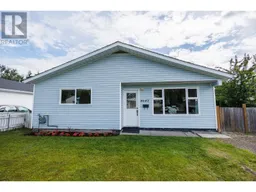 26
26
