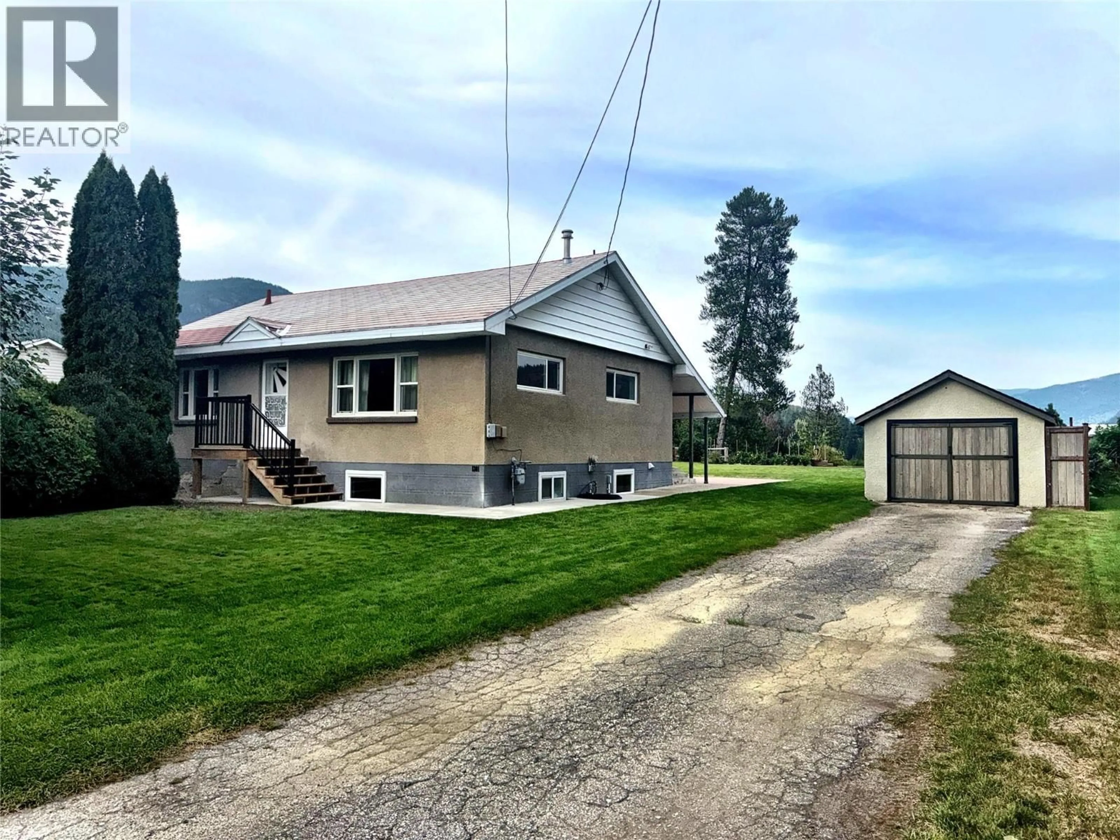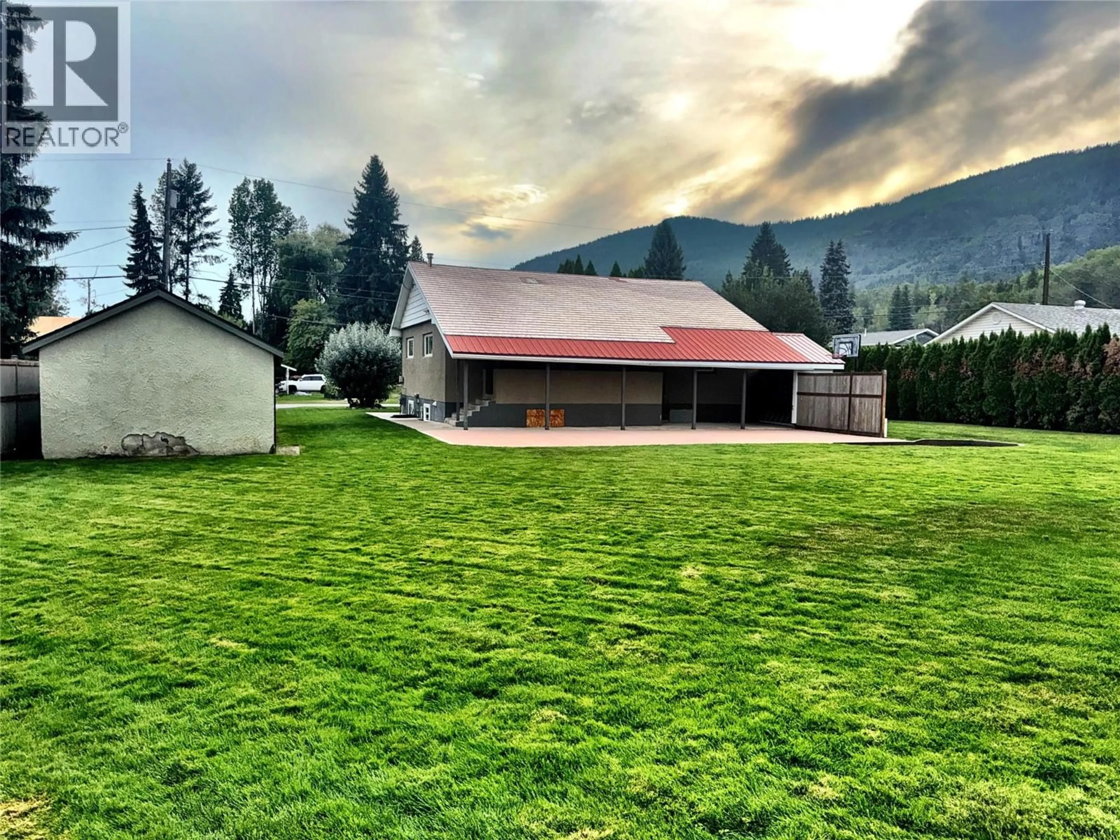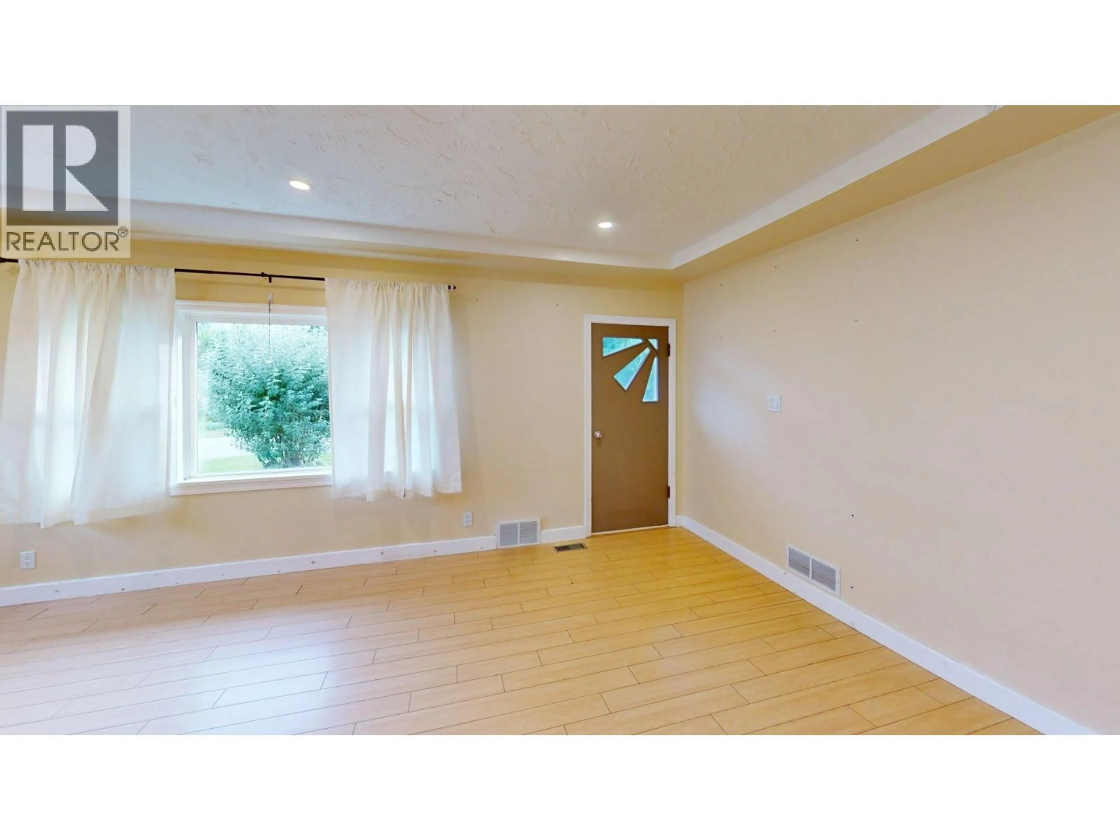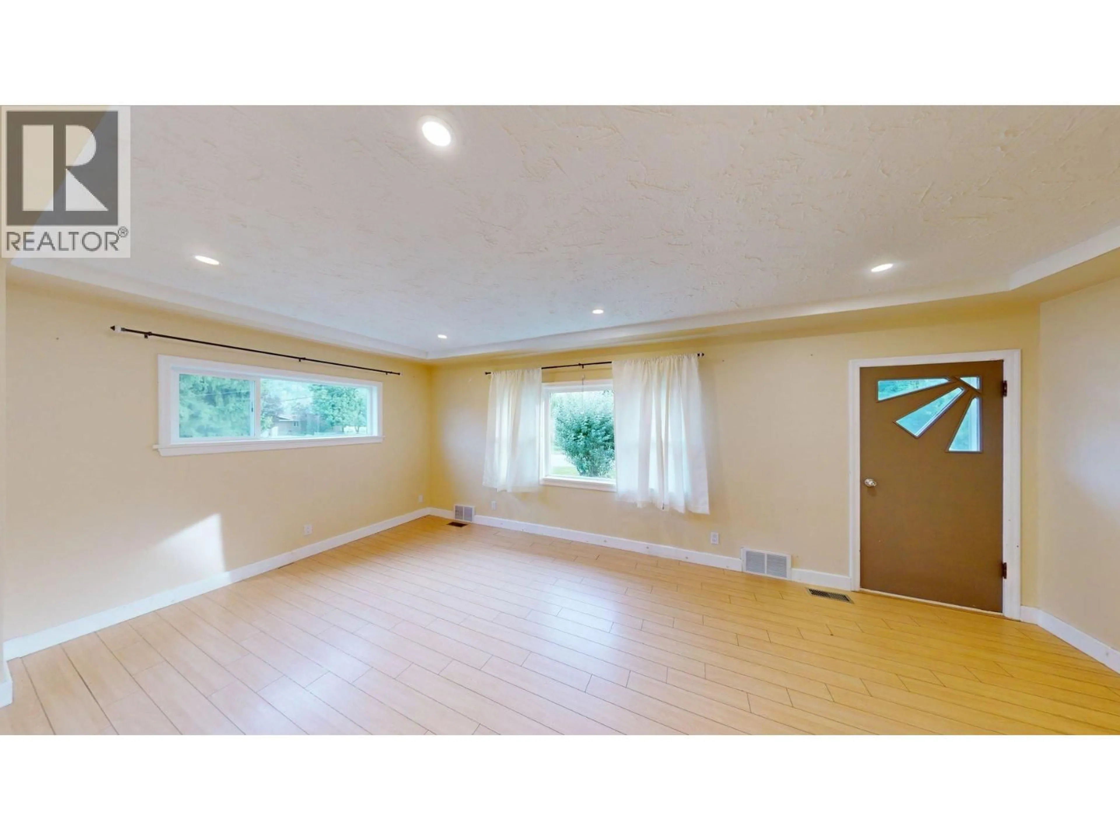1301 6TH STREET, Genelle, British Columbia V0G1G0
Contact us about this property
Highlights
Estimated valueThis is the price Wahi expects this property to sell for.
The calculation is powered by our Instant Home Value Estimate, which uses current market and property price trends to estimate your home’s value with a 90% accuracy rate.Not available
Price/Sqft$429/sqft
Monthly cost
Open Calculator
Description
Here is a little piece of paradise overlooking the Columbia River valley. A neat and tidy 4 bedroom 2 bathroom home in Genelle. The large living room has many windows to bring in the natural light. The kitchen has tons of cupboards and counter space, equipped with stainless steel appliances. There are three bedrooms on the main floor. Also a beautifully updated bathroom with floor to ceiling tiles just completed this fall. Downstairs is the principle bedroom with a large walk in closet and another full bathroom. A large space is unfinished and could be a great rec room to add living space for your family. Equipped with a wood stove for extra warmth in the winter. A covered exit from the basement leads to a nice back patio. Built on a 0.46 acre lot. Nicely landscaped with underground sprinklers, gardens beds, a patio wired for a hot tub, and wood storage shed. The many updates include plumbing, and wiring. A new septic system was installed Aug. 2025, as well as new front stairs and deck. Call your REALTOR® to view today. (id:39198)
Property Details
Interior
Features
Lower level Floor
Full bathroom
8'3'' x 6'5''Primary Bedroom
12'10'' x 13'9''Exterior
Parking
Garage spaces -
Garage type -
Total parking spaces 1
Property History
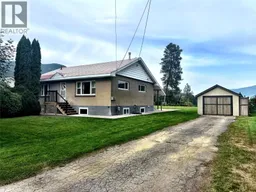 50
50
