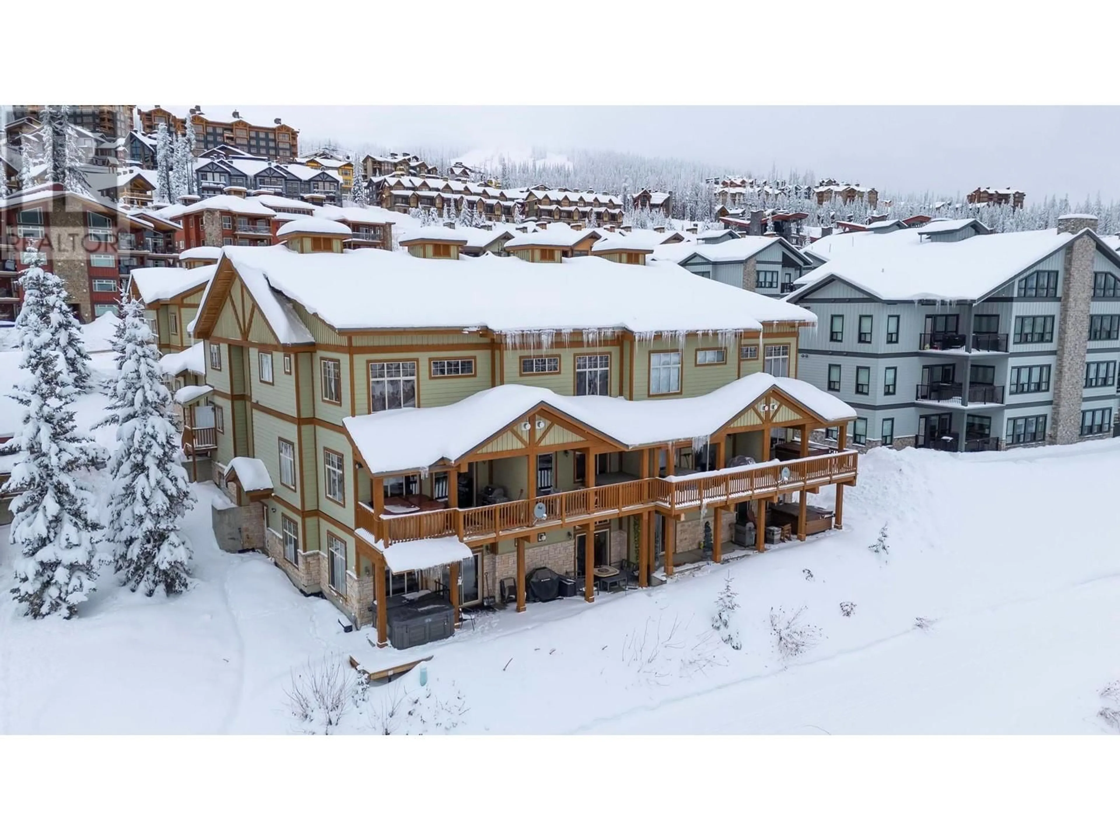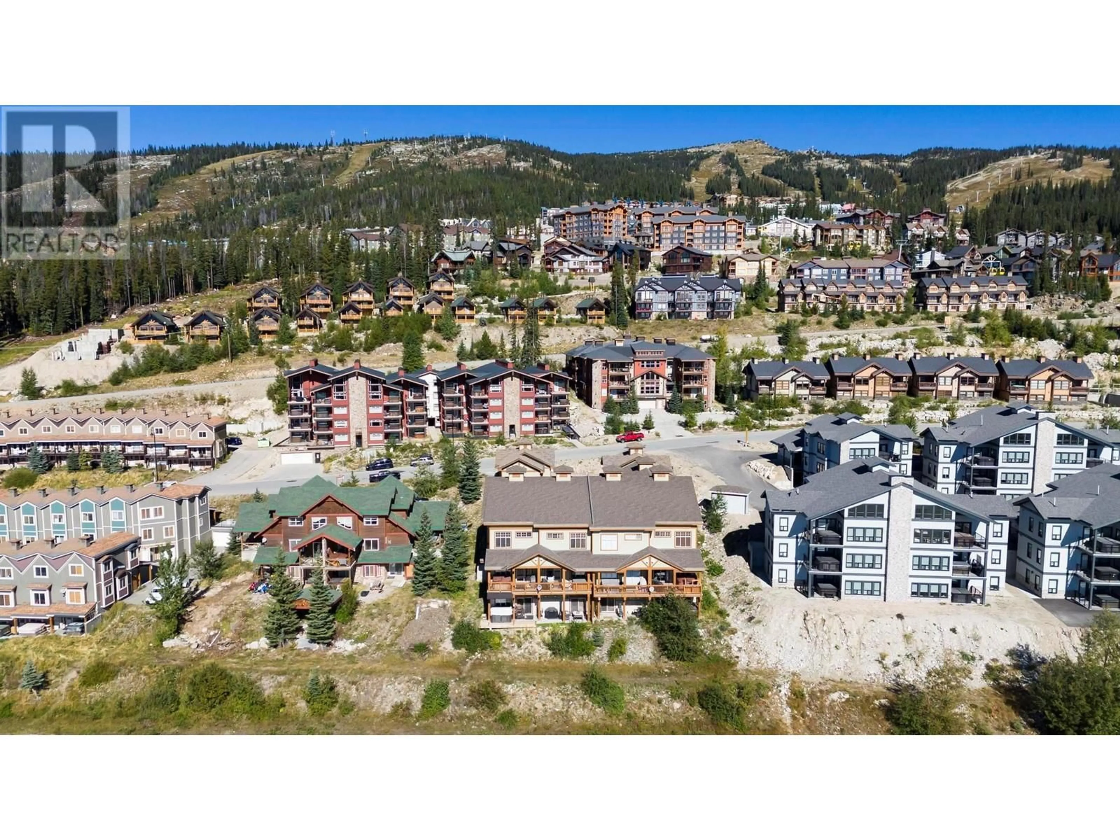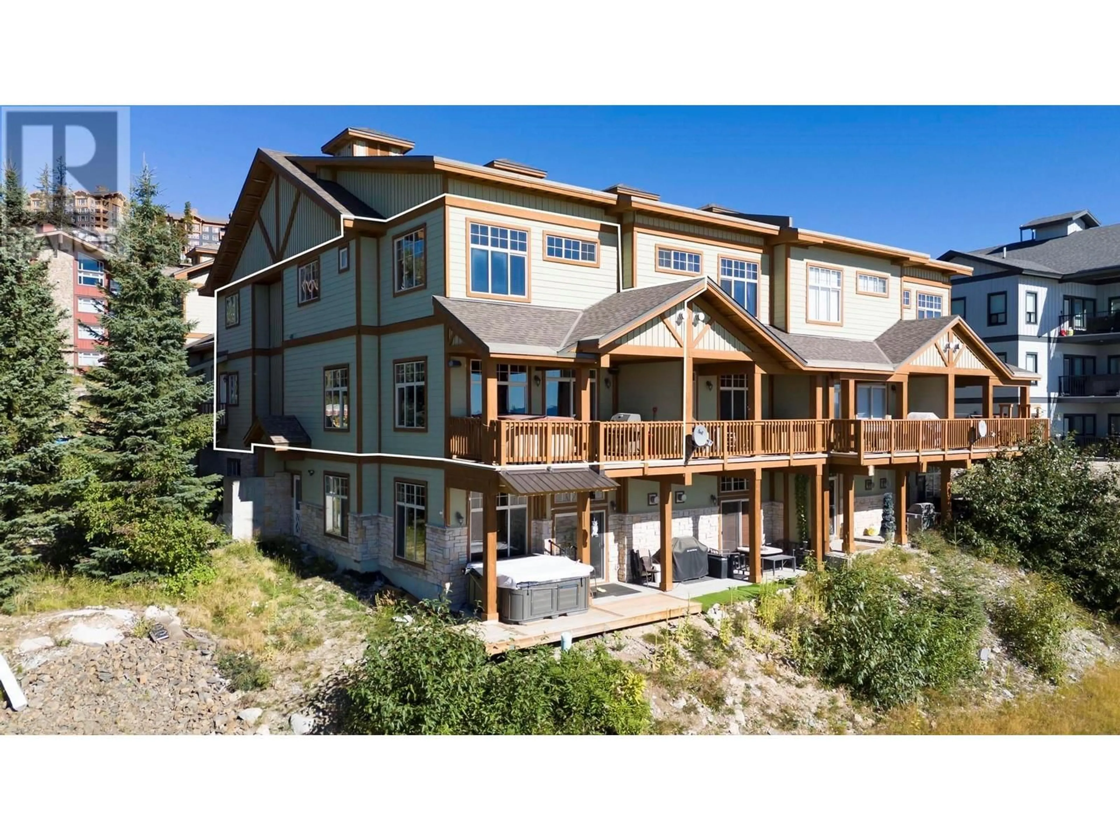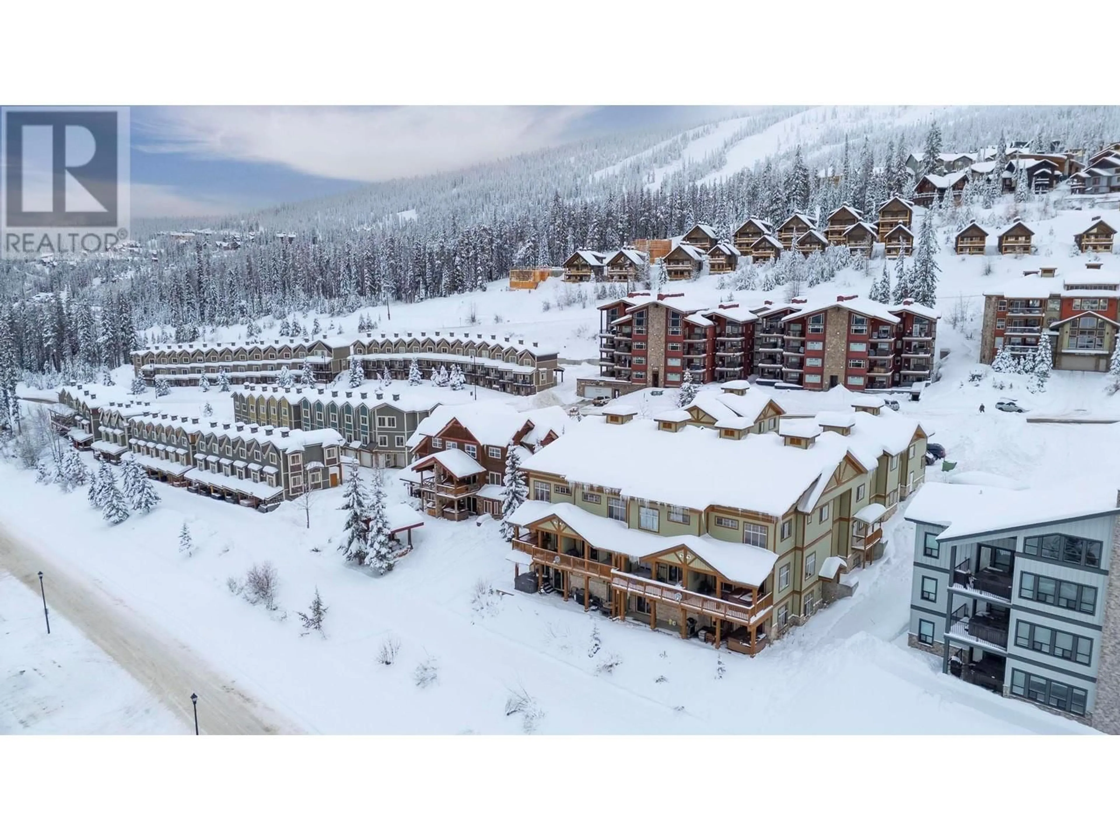2 - 5045 SNOWBIRD WAY, Big White, British Columbia V1P1P3
Contact us about this property
Highlights
Estimated valueThis is the price Wahi expects this property to sell for.
The calculation is powered by our Instant Home Value Estimate, which uses current market and property price trends to estimate your home’s value with a 90% accuracy rate.Not available
Price/Sqft$385/sqft
Monthly cost
Open Calculator
Description
Gorgeous penthouse with beautiful mountain views above the Happy Valley gondola at Big White Ski Resort. This 4-bedroom, 3-bathroom home offers direct ski-in access to the gondola from your front door. Spanning one level, this unit offers an open-concept main floor with hardwood floors, a gourmet kitchen with granite countertops, and a cozy living room with a gas fireplace. Upgrades include a salt water artic spa, Miele appliances, carpet/tile flooring, interior paint and steam bath. Step outside to the covered deck and relax in your private hot tub while enjoying the mountain views. Generous-sized primary suite with 4-piece ensuite, and a walk-in closet. Three additional bedrooms and a bath are located on the other side of the home. Conveniences include an attached garage and ample storage. Situated just minutes from the village center, you're perfectly positioned to enjoy all the resort's amenities. (id:39198)
Property Details
Interior
Features
Second level Floor
Other
11'4'' x 24'2''Foyer
12'6'' x 10'2''Exterior
Parking
Garage spaces -
Garage type -
Total parking spaces 1
Condo Details
Inclusions
Property History
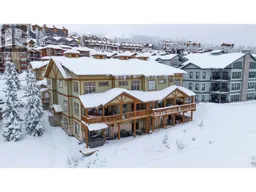 54
54
