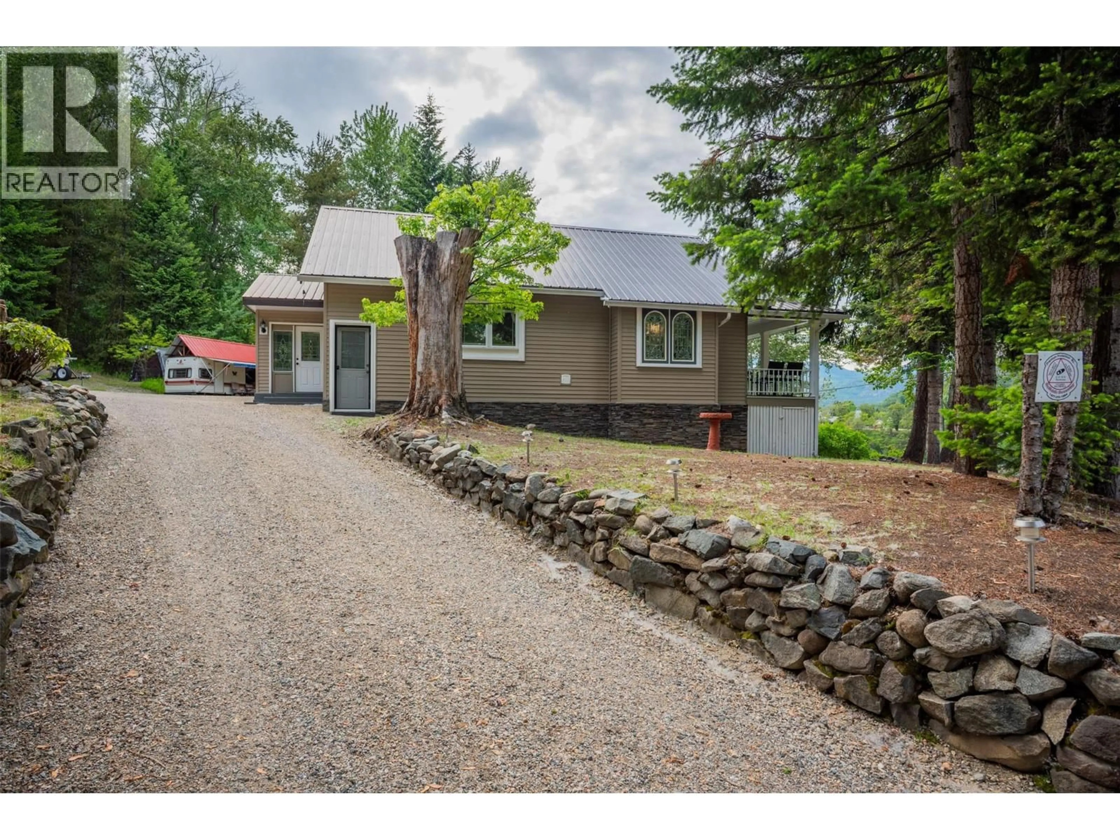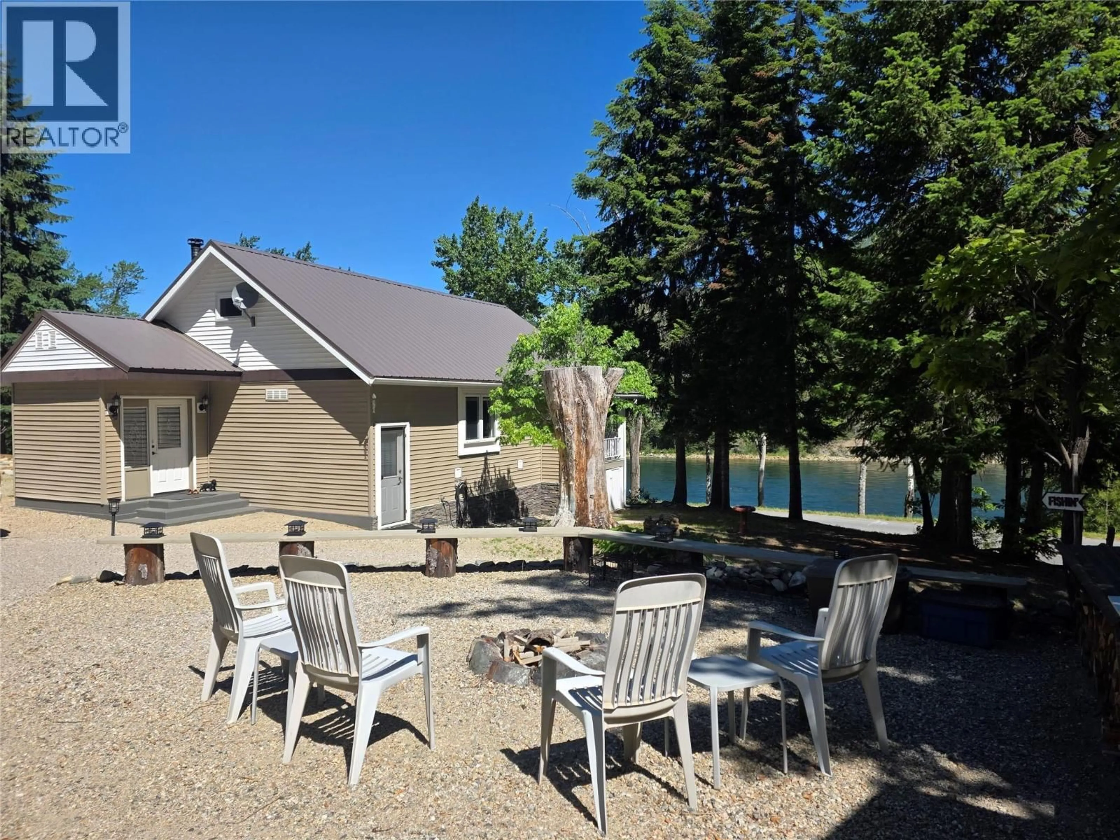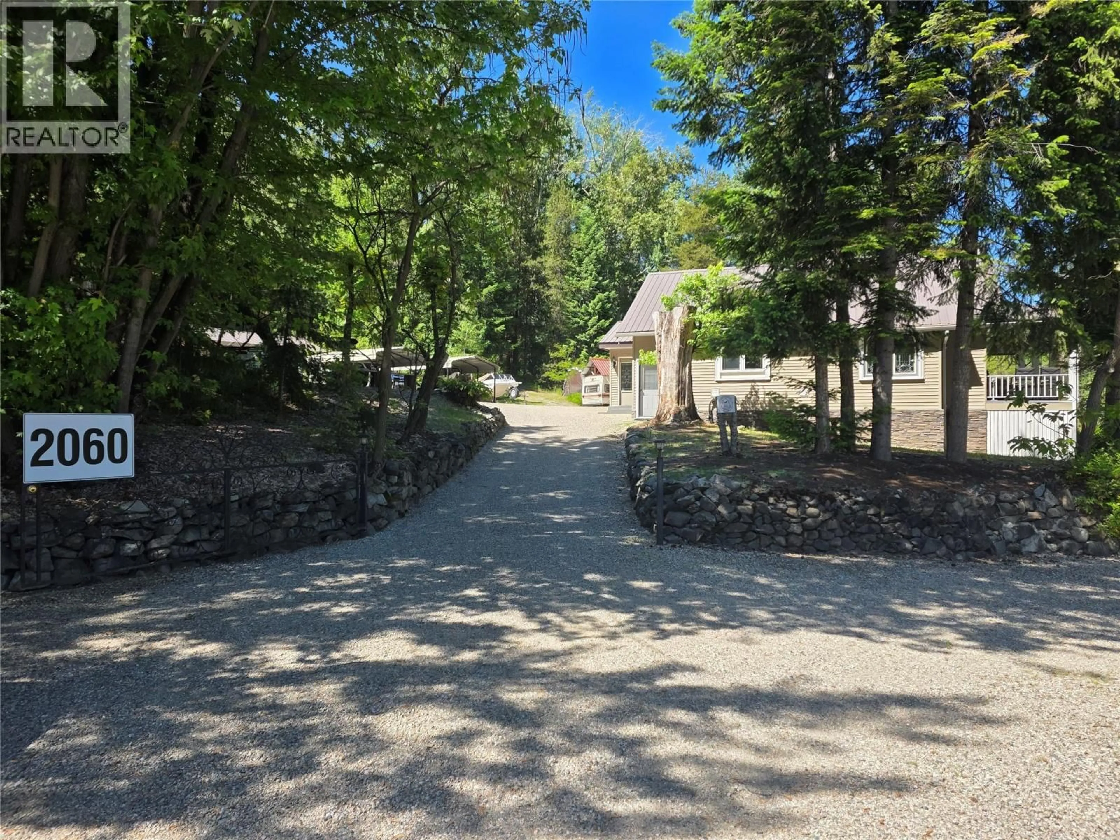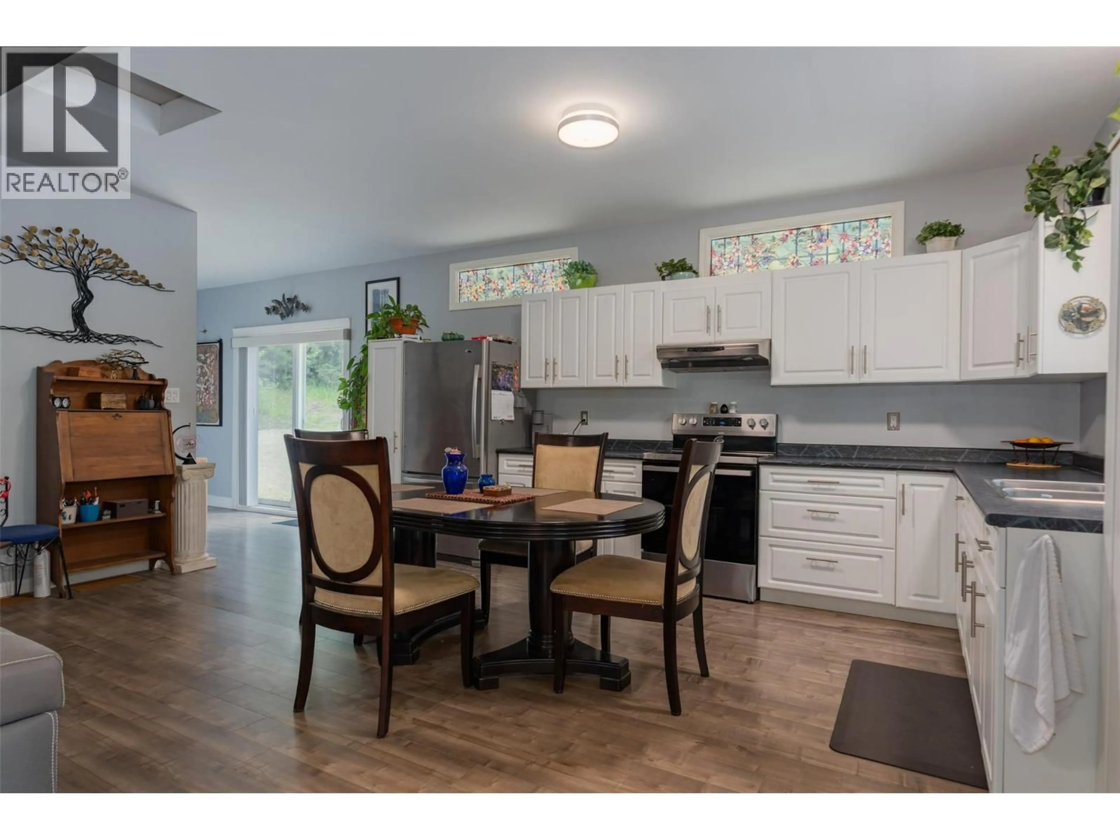2060 CASINO ROAD, Trail, British Columbia V1R4X3
Contact us about this property
Highlights
Estimated valueThis is the price Wahi expects this property to sell for.
The calculation is powered by our Instant Home Value Estimate, which uses current market and property price trends to estimate your home’s value with a 90% accuracy rate.Not available
Price/Sqft$355/sqft
Monthly cost
Open Calculator
Description
Nestled conveniently close to town, this rare Columbia River waterfront property is the perfect retreat for couples or empty nesters looking to slow down and truly savor the good life. Set on just over an acre of beautifully landscaped land, this home offers unobstructed 180-degree views of the river views that change with the seasons and make every day feel like a getaway. The open-concept layout connects the kitchen and living room, where expansive windows flood the home with natural light and frame the water like a living painting. You have a spacious master bedroom, a full bathroom with double sinks on the main level, while the lower level provides a flexible guest room or office, a half bath, and plenty of storage. For those who love the outdoors, the property is a dream come true. With direct access to the Columbia River, it’s ideal for fishing, boating, or simply enjoying the peaceful waterfront setting. A heated garage, carport, and multiple covered parking areas provide ample space for boats, motorhomes, or trailers perfect for adventure seekers who want it all. Evenings are best spent by the firepit, watching the sun set over the water. Whether you’re looking to downsize without compromise or find that perfect riverside retreat, this home offers privacy and a lifestyle built around the beauty of the Columbia River. (id:39198)
Property Details
Interior
Features
Lower level Floor
Storage
11'9'' x 34'9''Laundry room
8'2'' x 16'6''Partial bathroom
Den
11'5'' x 12'11''Exterior
Parking
Garage spaces -
Garage type -
Total parking spaces 2
Property History
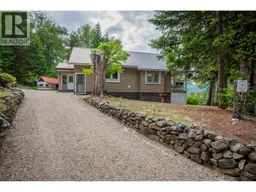 77
77
