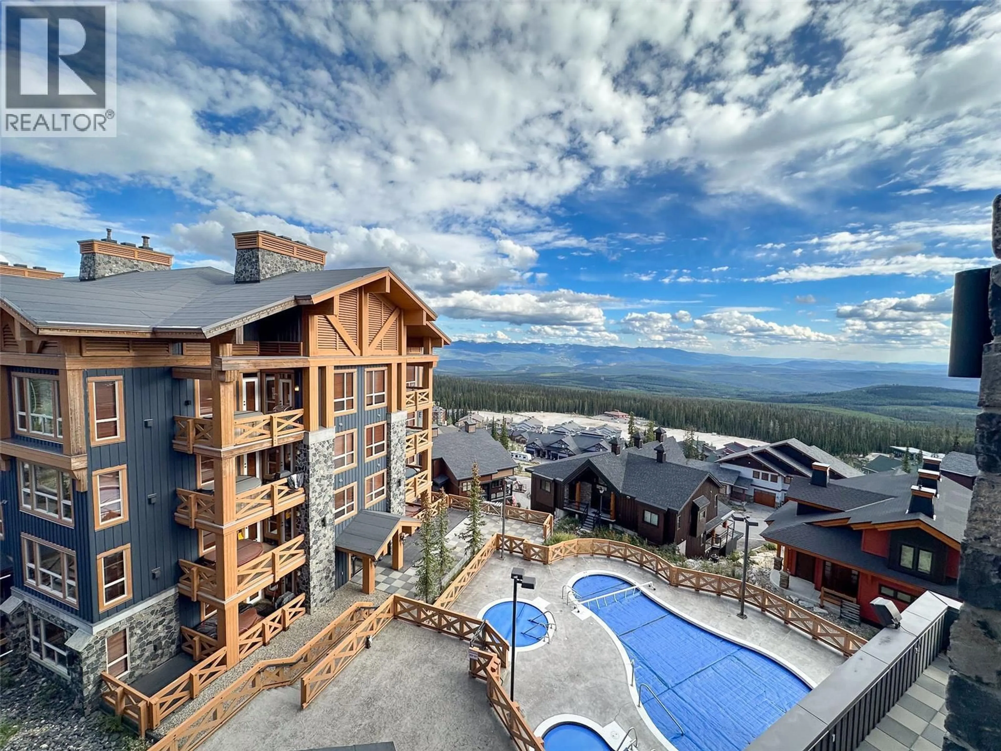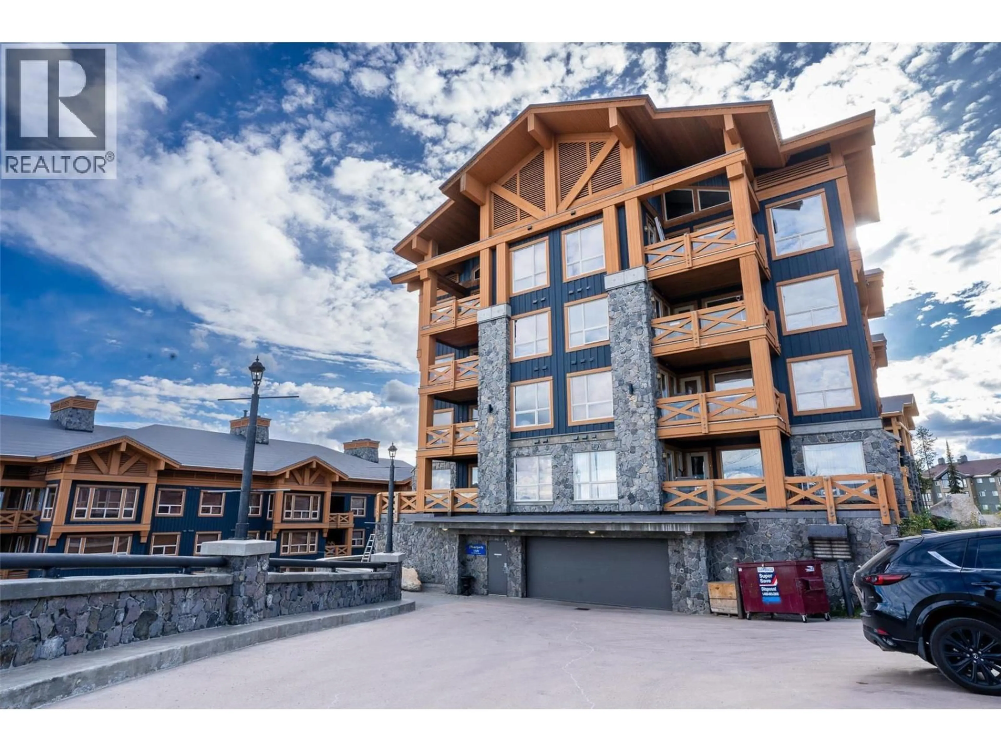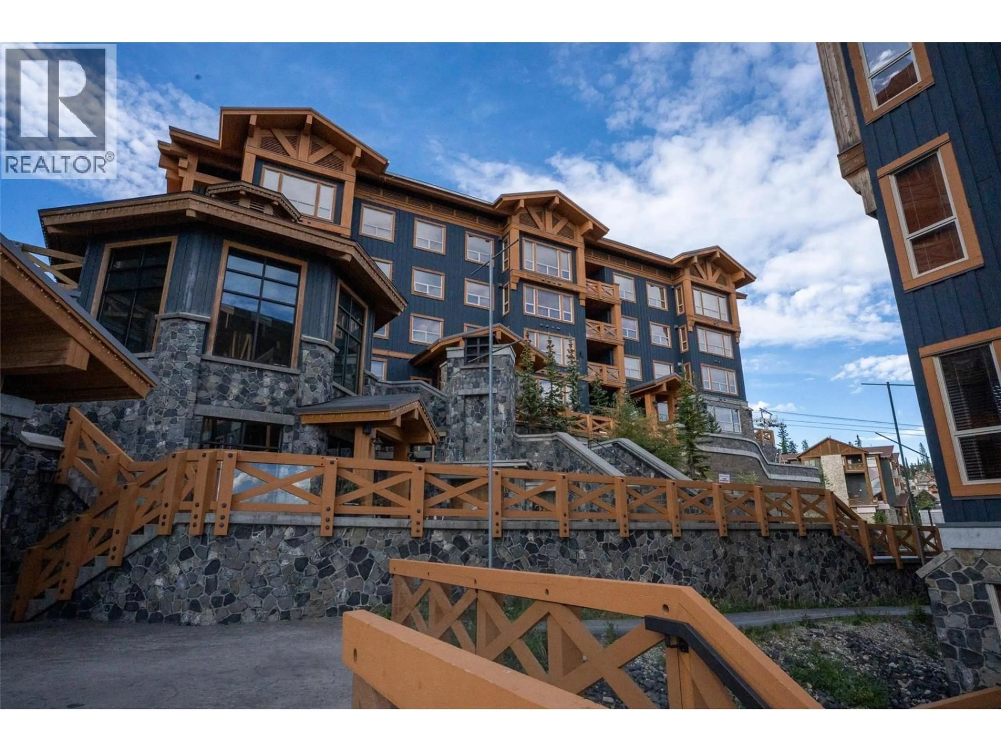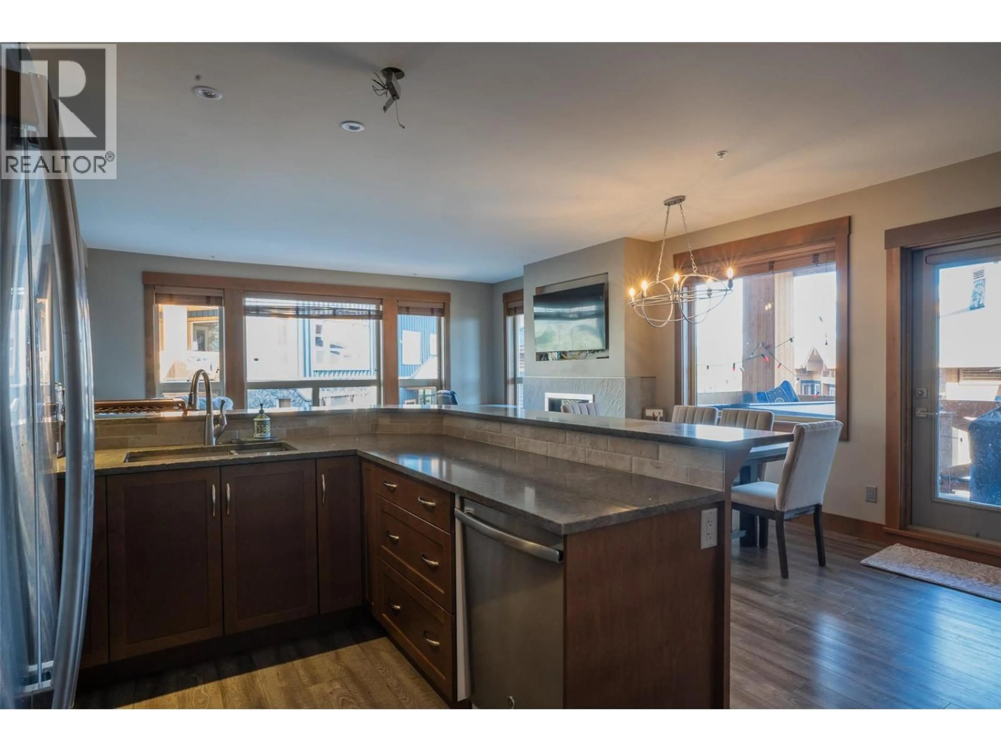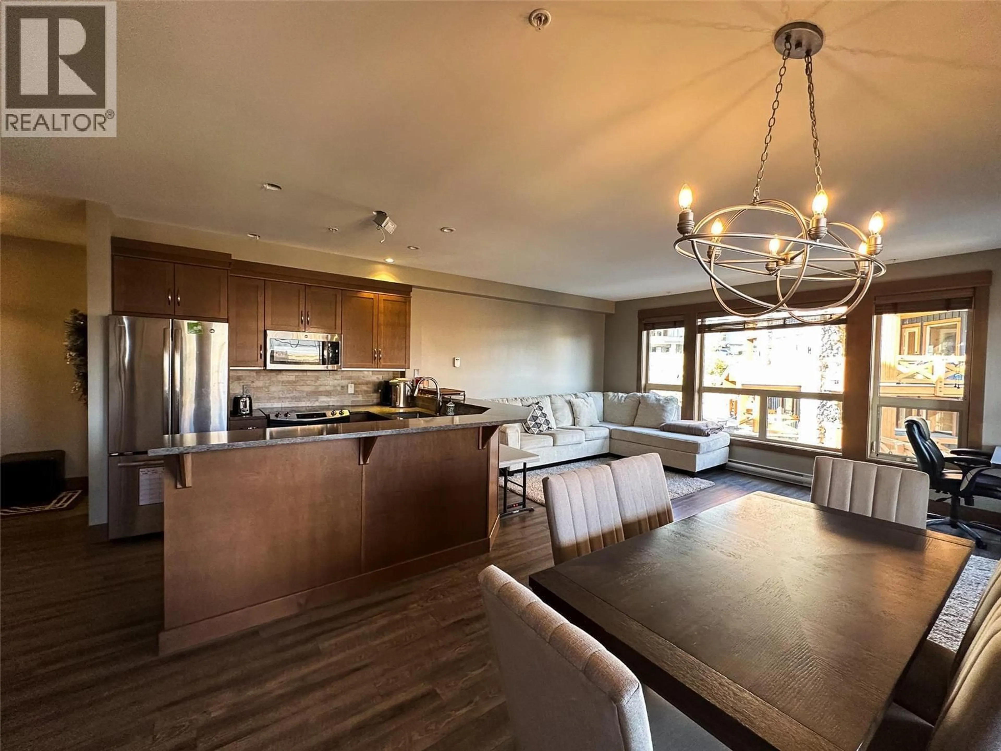2208 - 375 RAVEN RIDGE ROAD, Big White, British Columbia V1P1T4
Contact us about this property
Highlights
Estimated valueThis is the price Wahi expects this property to sell for.
The calculation is powered by our Instant Home Value Estimate, which uses current market and property price trends to estimate your home’s value with a 90% accuracy rate.Not available
Price/Sqft$682/sqft
Monthly cost
Open Calculator
Description
Discover refined mountain living in Stonegate Resort. This exceptional 2-bedroom, 2-bathroom corner residence rises five stories high, showcasing southeast-facing panoramic views of the mountains and resort pools. Inside, elegance meets comfort with quartz countertops, heated bathroom floors, and expansive custom storage, including two private homeowner lockoffs. True ski-in, ski-out access places you right on the slopes, while the village is just a short five-minute walk away for added convenience. A direct elevator ride connects you to Stonegate Resort’s world-class amenities: an 18-seat theater, cozy coffee shop, children’s play zones, billiard and poker lounge, state-of-the-art fitness center, and luxurious indoor-outdoor pools with spa facilities. (id:39198)
Property Details
Interior
Features
Main level Floor
3pc Bathroom
11'0'' x 5'1''Kitchen
9'0'' x 8'8''3pc Ensuite bath
6'2'' x 8'8''Bedroom
10'4'' x 12'3''Exterior
Features
Parking
Garage spaces -
Garage type -
Total parking spaces 1
Condo Details
Amenities
Whirlpool, Clubhouse
Inclusions
Property History
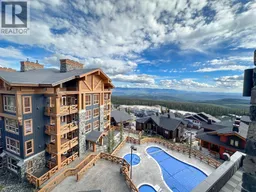 24
24
