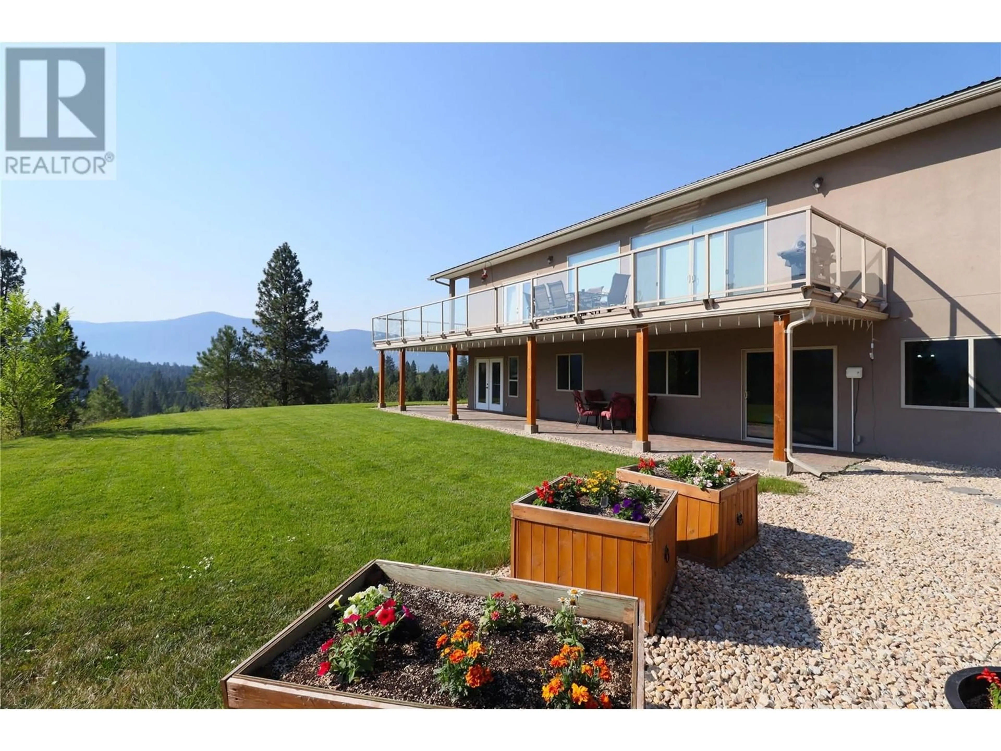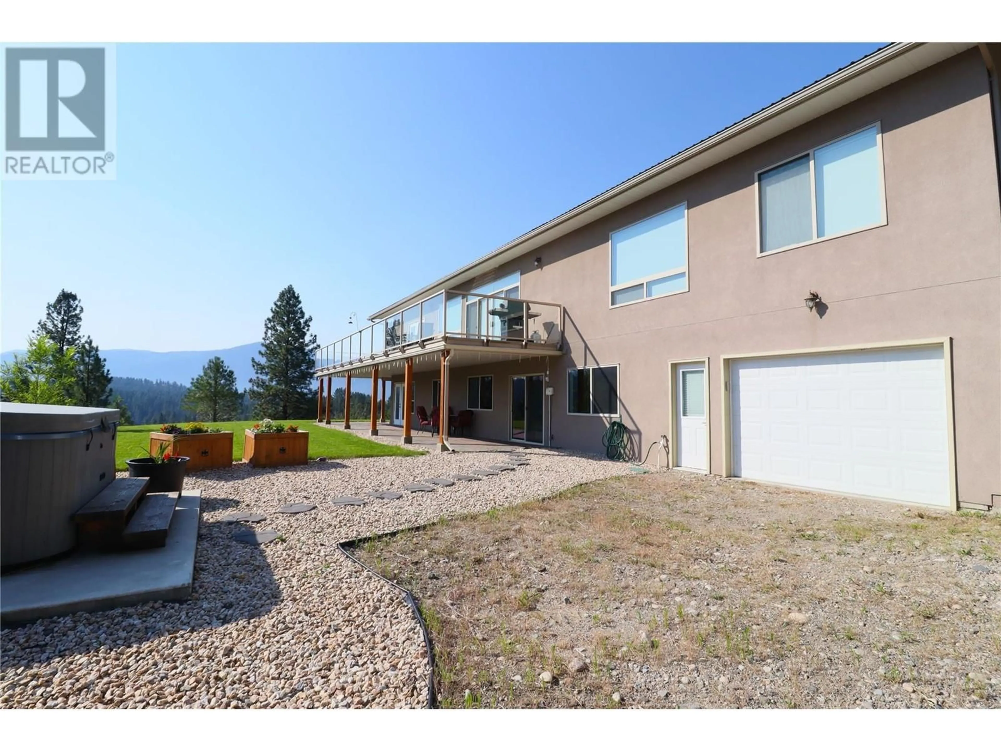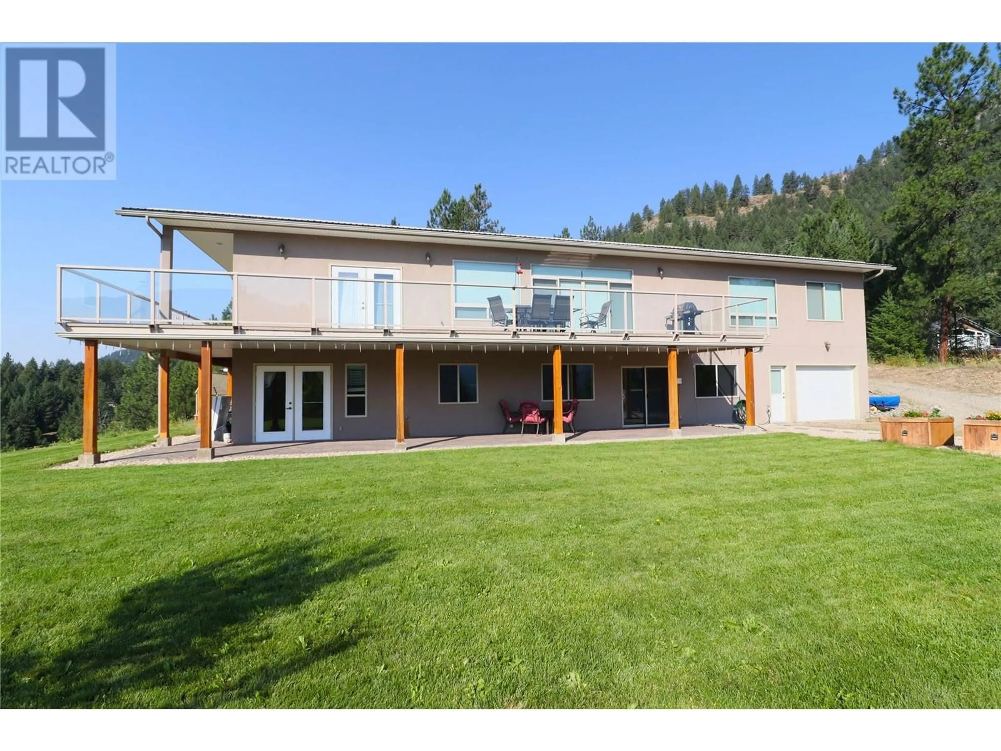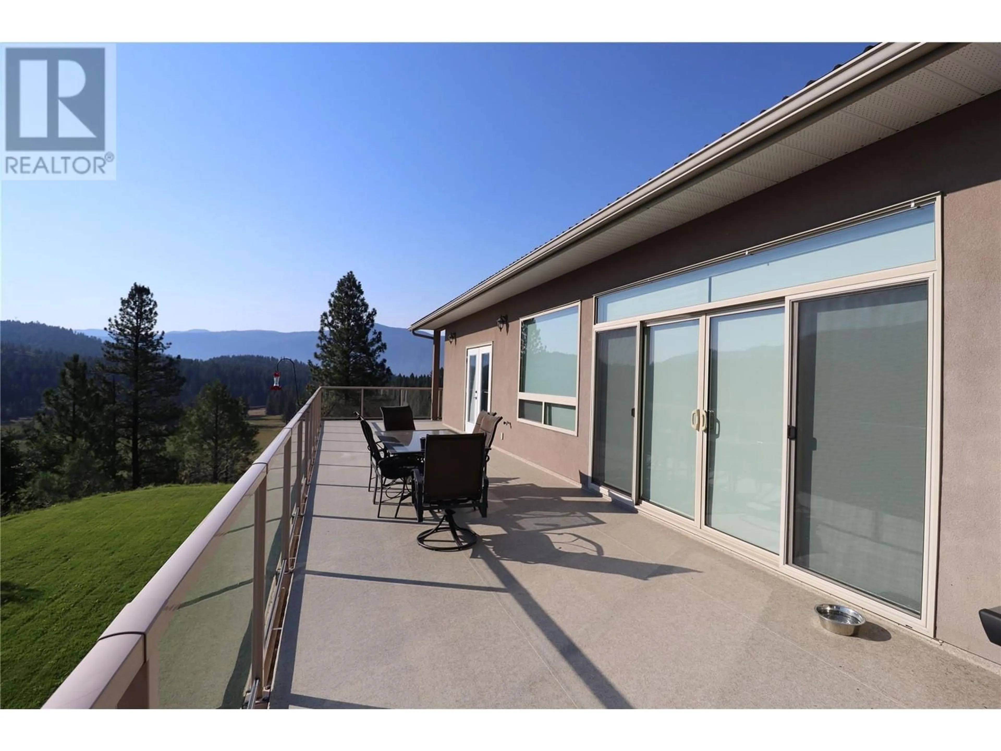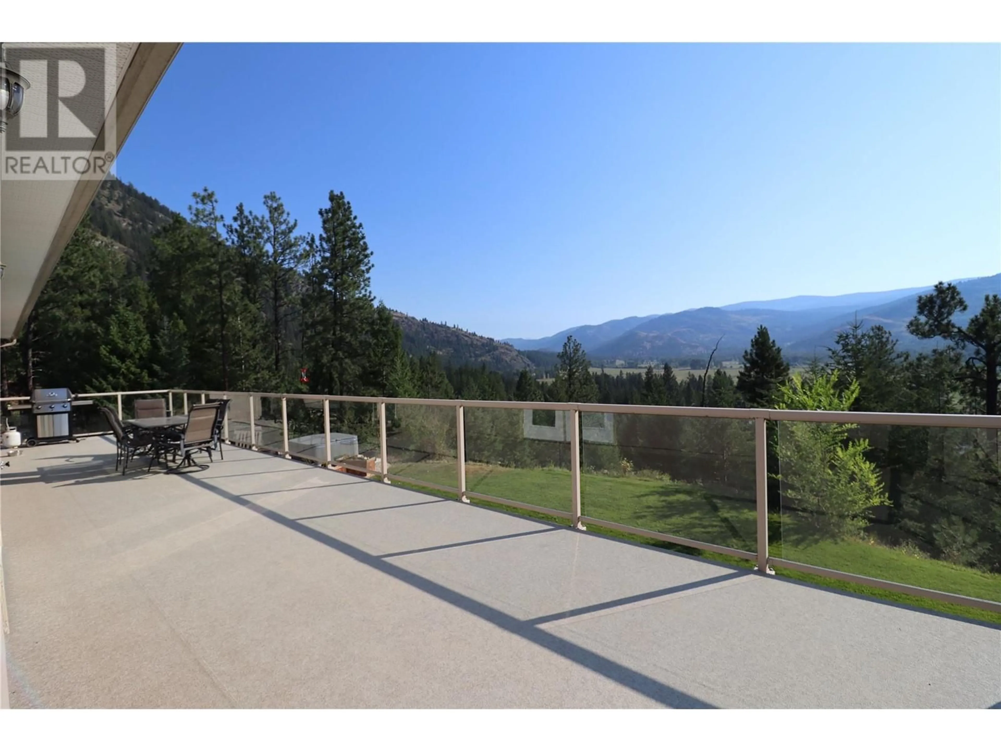3285 EAGLE RIDGE ROAD, Grand Forks, British Columbia V0H1H2
Contact us about this property
Highlights
Estimated valueThis is the price Wahi expects this property to sell for.
The calculation is powered by our Instant Home Value Estimate, which uses current market and property price trends to estimate your home’s value with a 90% accuracy rate.Not available
Price/Sqft$314/sqft
Monthly cost
Open Calculator
Description
Executive rancher with breathtaking views of river, valleys, and mountains. This custom-built home features a butler pantry, central island, and pull-up bar in the kitchen, along with 10 ft ceilings, hardwood flooring, and natural gas in-floor heating. The spacious layout includes 3 bedrooms, 3 bathrooms, and extra-large rooms, all flooded with natural light and stunning views. Situated on 2 1/2 acres, this property offers a private oasis with wrap-around decks, a walk-out basement, automatic irrigation, and access to the Trans Canada Trail. The basement features a sprawling family room with rough in for a wet bar or kitchenette. The workshop is perfect for extra storage. Nestled in a tranquil cul-de-sac, this unique home is a rare find and must be seen to fully appreciate its beauty and exceptional features. Call your agent to view today! (id:39198)
Property Details
Interior
Features
Basement Floor
Full bathroom
Bedroom
15'0'' x 13'0''Family room
40'0'' x 16'0''Exterior
Parking
Garage spaces -
Garage type -
Total parking spaces 1
Property History
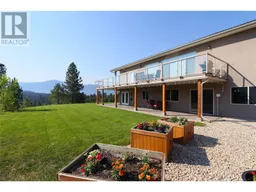 55
55
