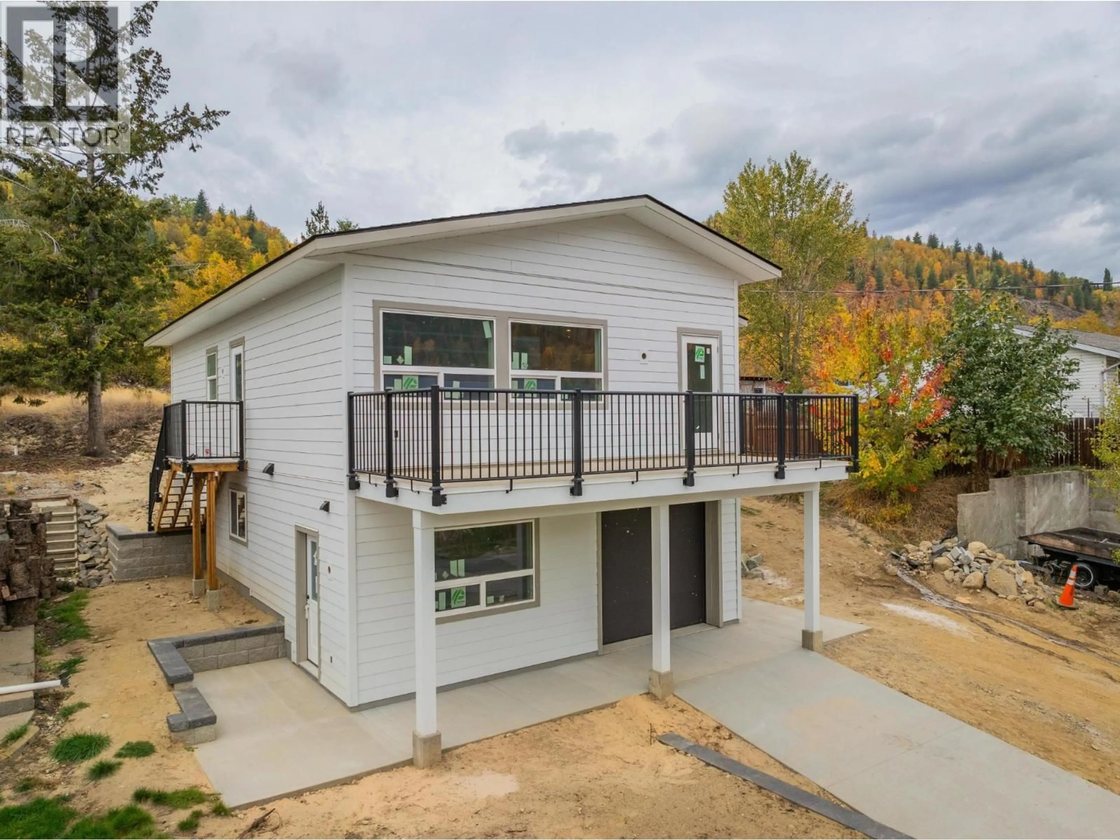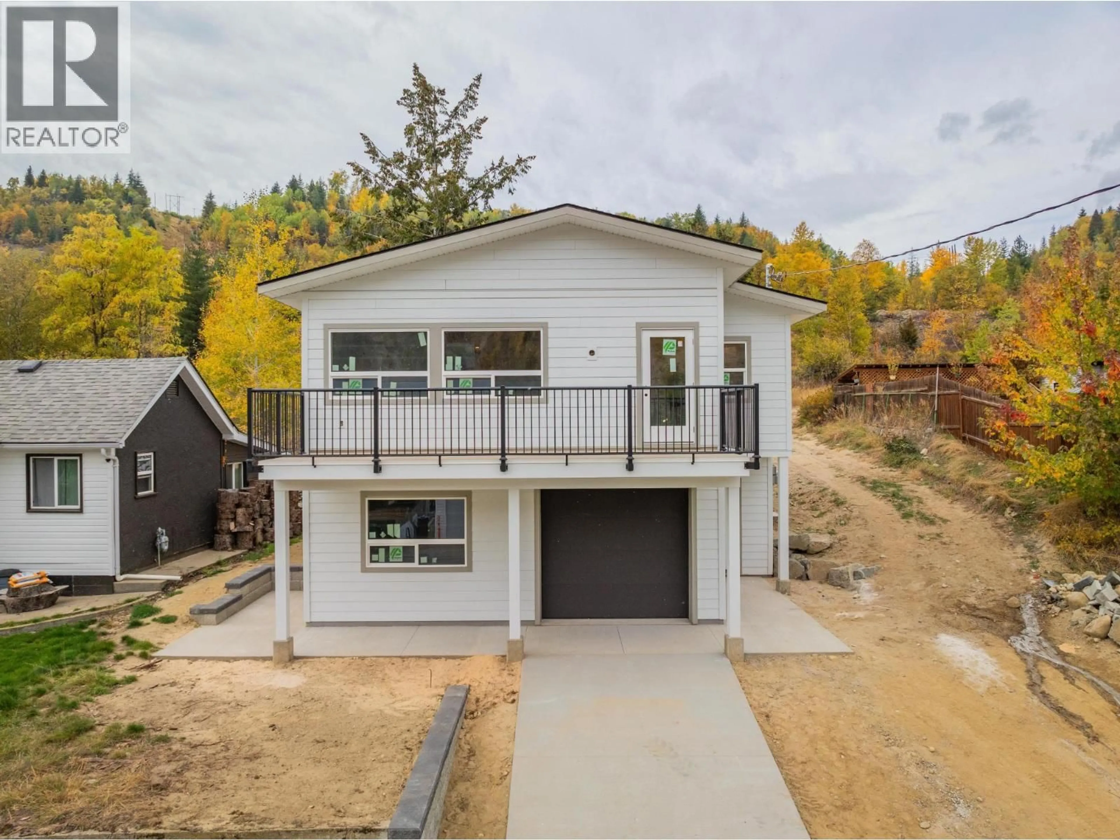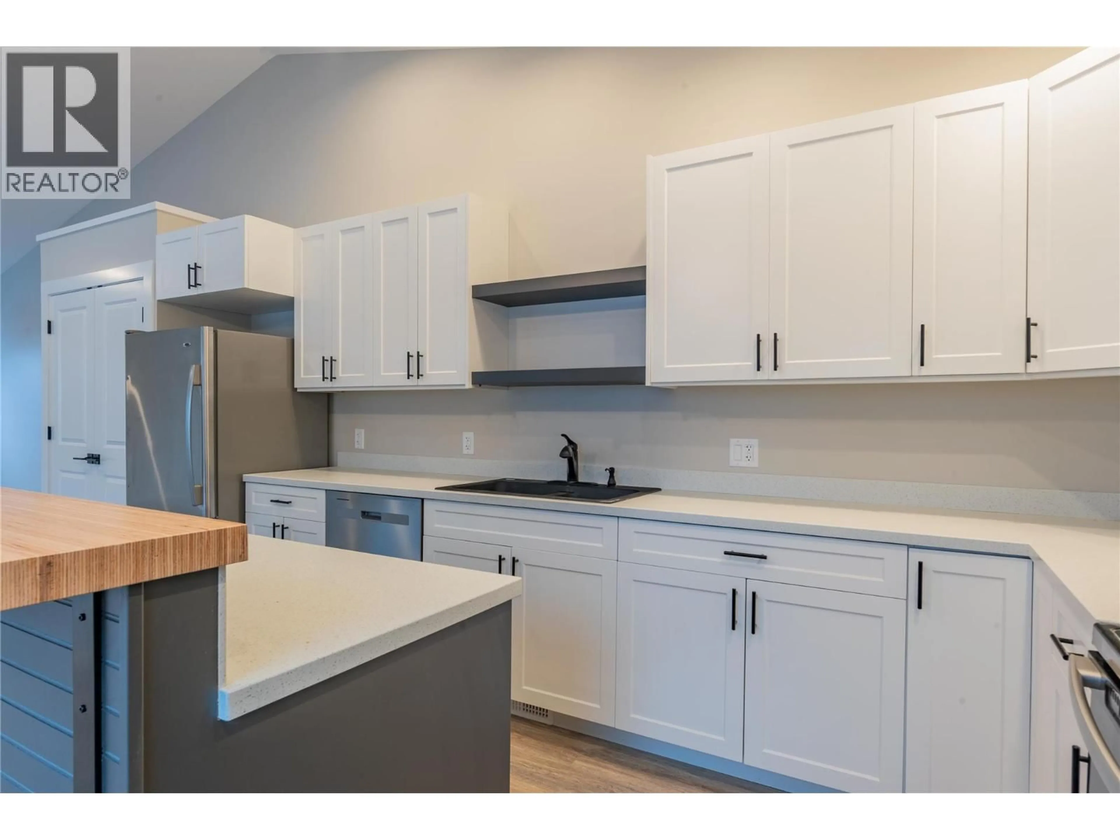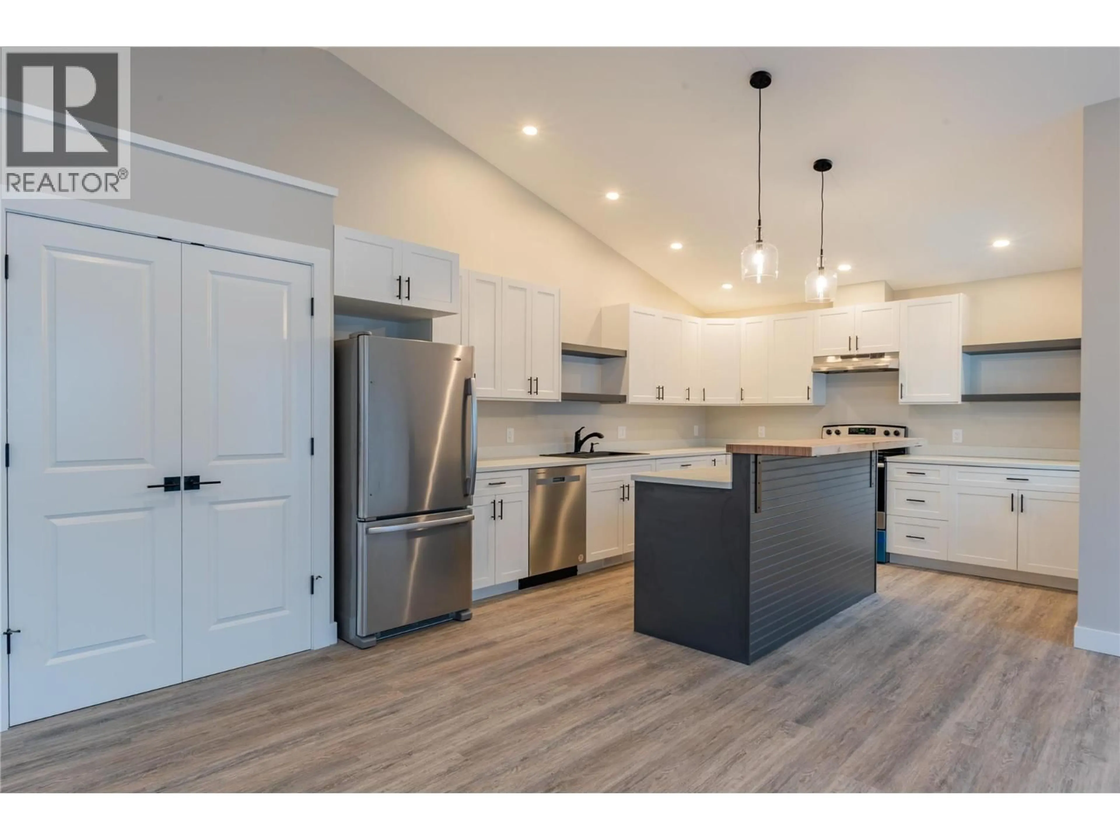418 2ND AVENUE, Rivervale, British Columbia V1R4V5
Contact us about this property
Highlights
Estimated valueThis is the price Wahi expects this property to sell for.
The calculation is powered by our Instant Home Value Estimate, which uses current market and property price trends to estimate your home’s value with a 90% accuracy rate.Not available
Price/Sqft$307/sqft
Monthly cost
Open Calculator
Description
Gorgeous New Build Just Minutes from Trail! Welcome to your dream home in the peaceful Rivervale neighborhood....brand new, move-in ready, and just steps from the Columbia River! This modern masterpiece blends comfort, style, and functionality in every detail. Upstairs, you'll find a bright, open-concept living space that connects the kitchen, dining, and living areas...perfect for entertaining or relaxing. Step out onto the expansive deck and take in the sweeping mountain views while enjoying your morning coffee or evening wine. This level features a spacious bedroom with a full bath nearby, plus a stunning primary suite complete with a walk-in closet and a spa-inspired ensuite with a custom tiled walk-in shower. Downstairs, a spacious entry welcomes you from either the front door or attached garage. A guest bedroom, convenient powder room with stackable laundry, and utility room offer flexibility and function. And don’t miss the self-contained legal suite....ideal for rental income, extended family, or a private guest space. It boasts a large studio bedroom, full bath, in-suite laundry, a sleek kitchen, and a bright living area with its own entrance. The interior is fully finished with high-quality touches throughout, while the outside yard is a blank slate ready for your landscaping vision. Enjoy a generous backyard, and with the Columbia River just a short walk away, outdoor adventures are always within reach. This is the perfect blend of location, lifestyle, and income potential! (id:39198)
Property Details
Interior
Features
Main level Floor
4pc Bathroom
Bedroom
11'5'' x 10'3''Utility room
5'4'' x 9'10''Foyer
5'0'' x 14'7''Exterior
Parking
Garage spaces -
Garage type -
Total parking spaces 1
Property History
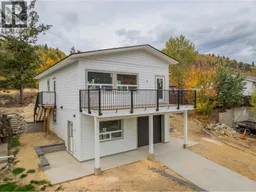 49
49
