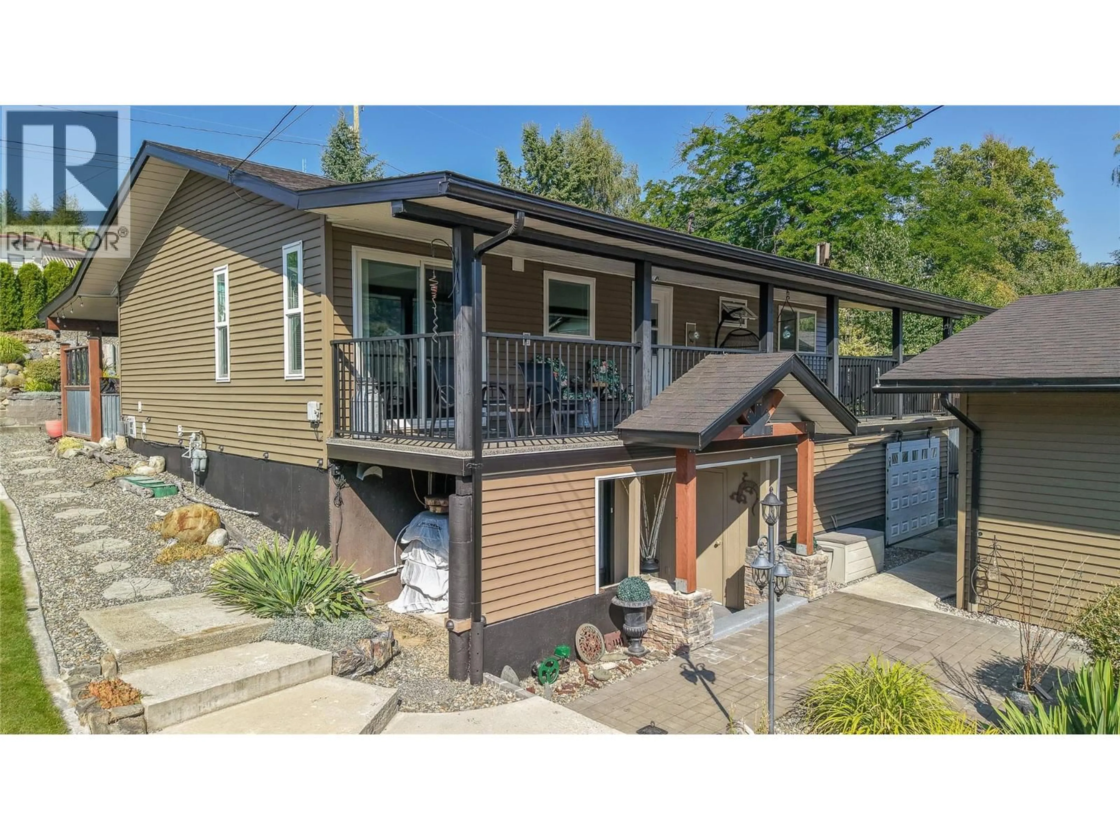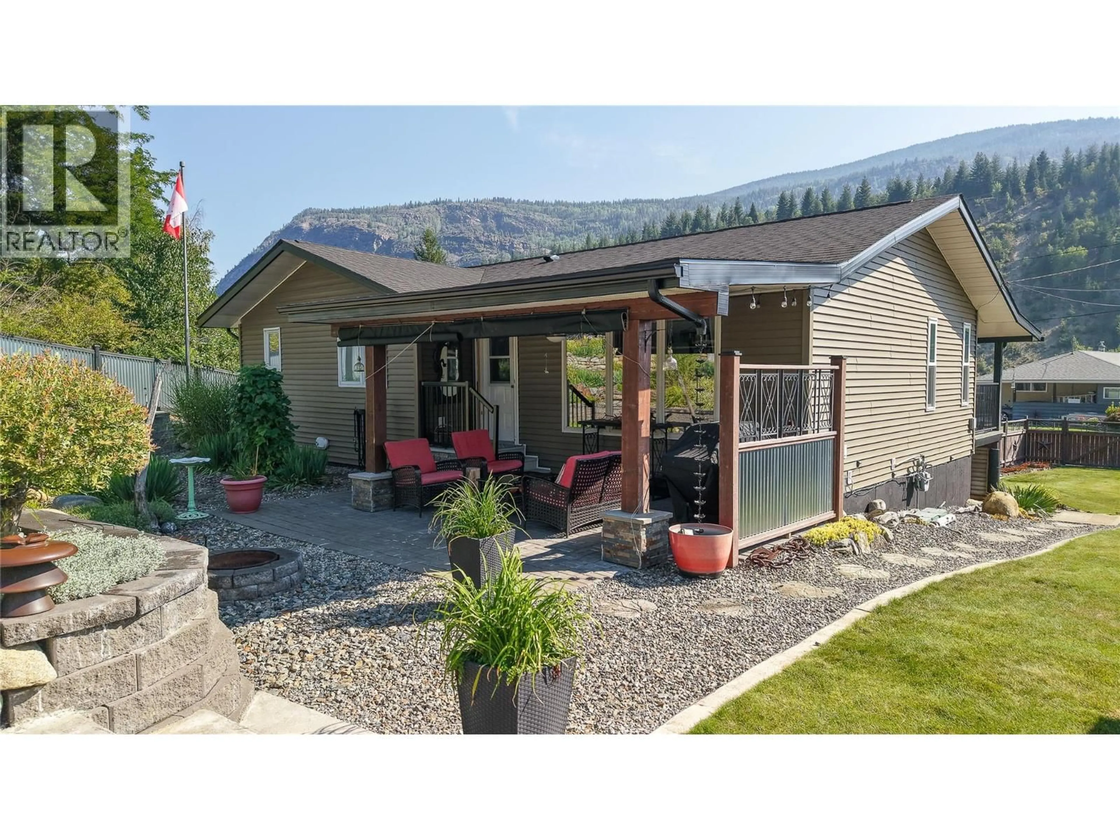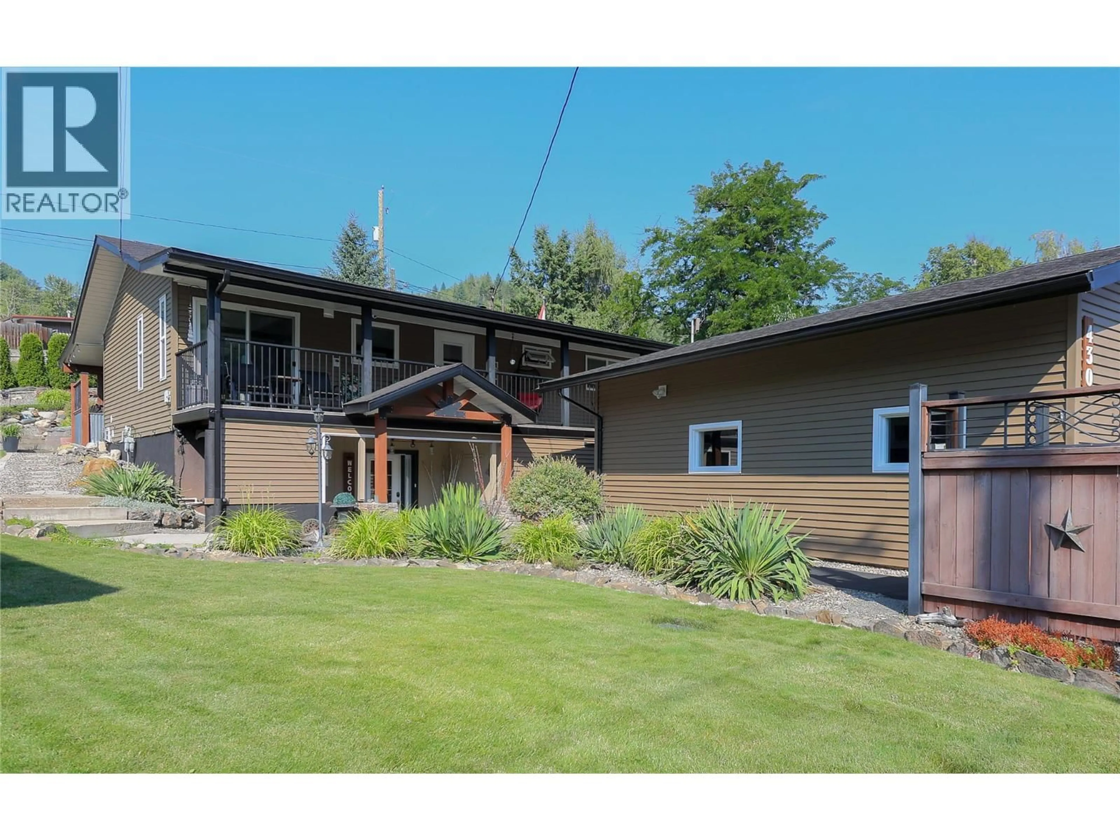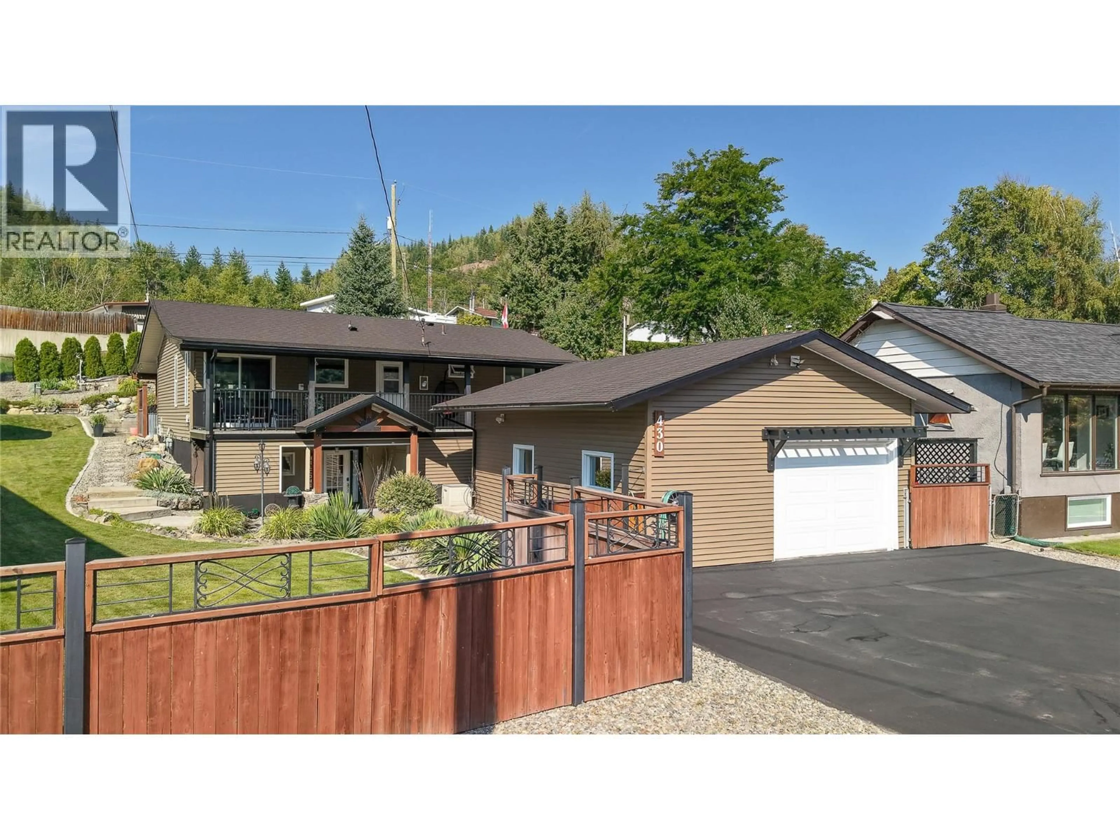430 3RD AVENUE, Trail, British Columbia V1R4V4
Contact us about this property
Highlights
Estimated valueThis is the price Wahi expects this property to sell for.
The calculation is powered by our Instant Home Value Estimate, which uses current market and property price trends to estimate your home’s value with a 90% accuracy rate.Not available
Price/Sqft$307/sqft
Monthly cost
Open Calculator
Description
As soon as you drive up to this property, you will notice the love and attention put into both the yard and home. It's located in the great community of Rivervale, which it located just a few minutes' drive to downtown Trail. The yard is beautifully landscaped with low-maintenance perennials, rockwork, and paths throughout. There's a nice garden shed, a greenhouse, a sprinkler system, an RV parking location, storage areas, and it's completely fenced in. The 27x19 ft garage/workshop is conveniently located at the front and just a couple of steps from the entrance. Plus, there's ample parking in front of the driveway and to the side of it. Enter the basement, which features a grand entry/foyer, leading to a large family room, a craft room, a den area, and numerous storage spaces. Upstairs, there's an open-concept kitchen and dining area that leads out to one of the deck areas and to the large living room. There was so much detail to finishing in this home, you would be proud to show it off to your family and friends. Oh, and we can't forget about a path, across the road that leads to a fishing spot and a beach area to lounge on those hot summer days. So call today! Don't let this one get away! (id:39198)
Property Details
Interior
Features
Basement Floor
Partial bathroom
Den
9'1'' x 14'10''Foyer
6' x 5'7''Family room
18'6'' x 25'2''Exterior
Parking
Garage spaces -
Garage type -
Total parking spaces 2
Property History
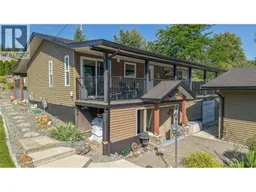 69
69
