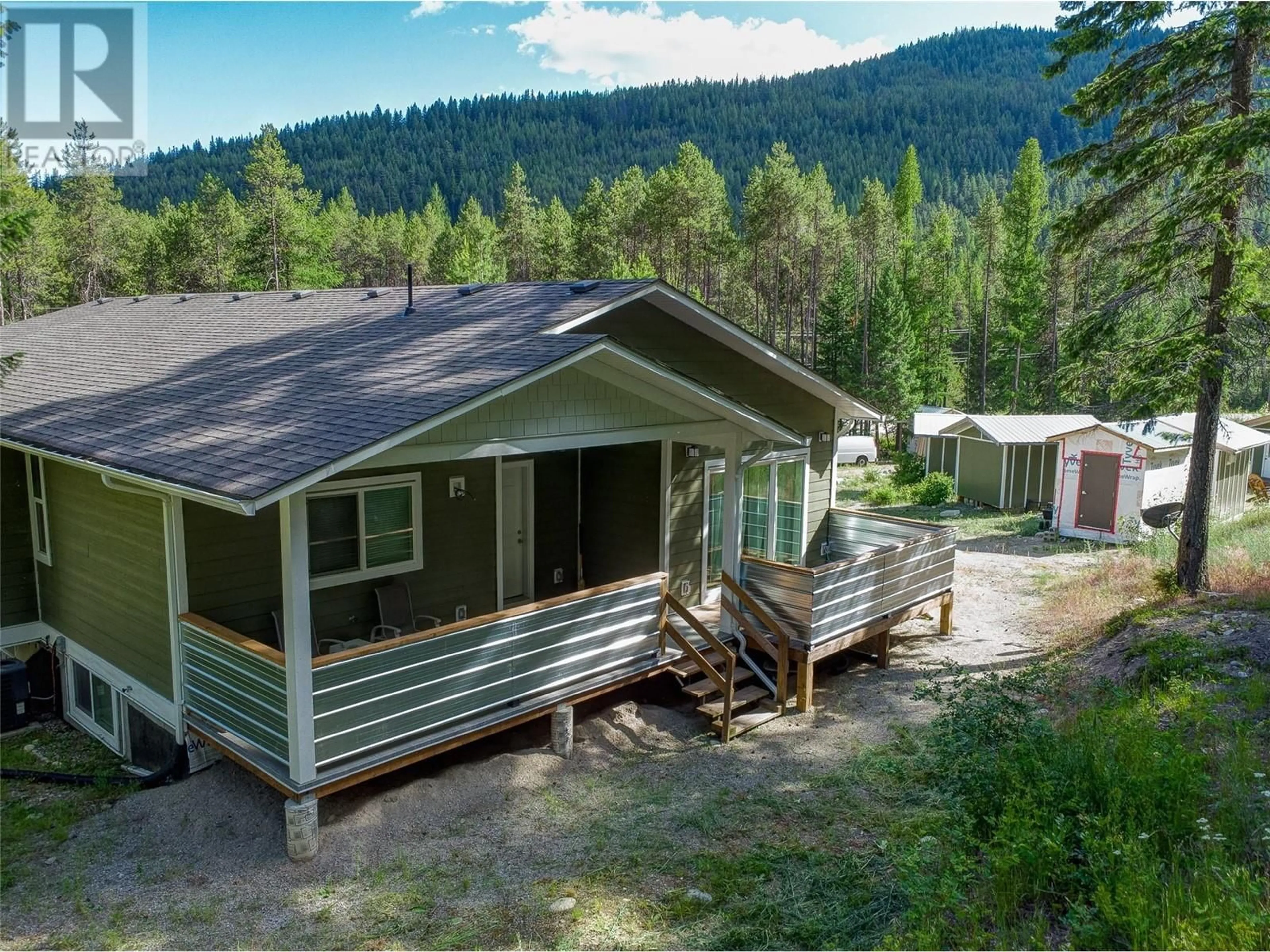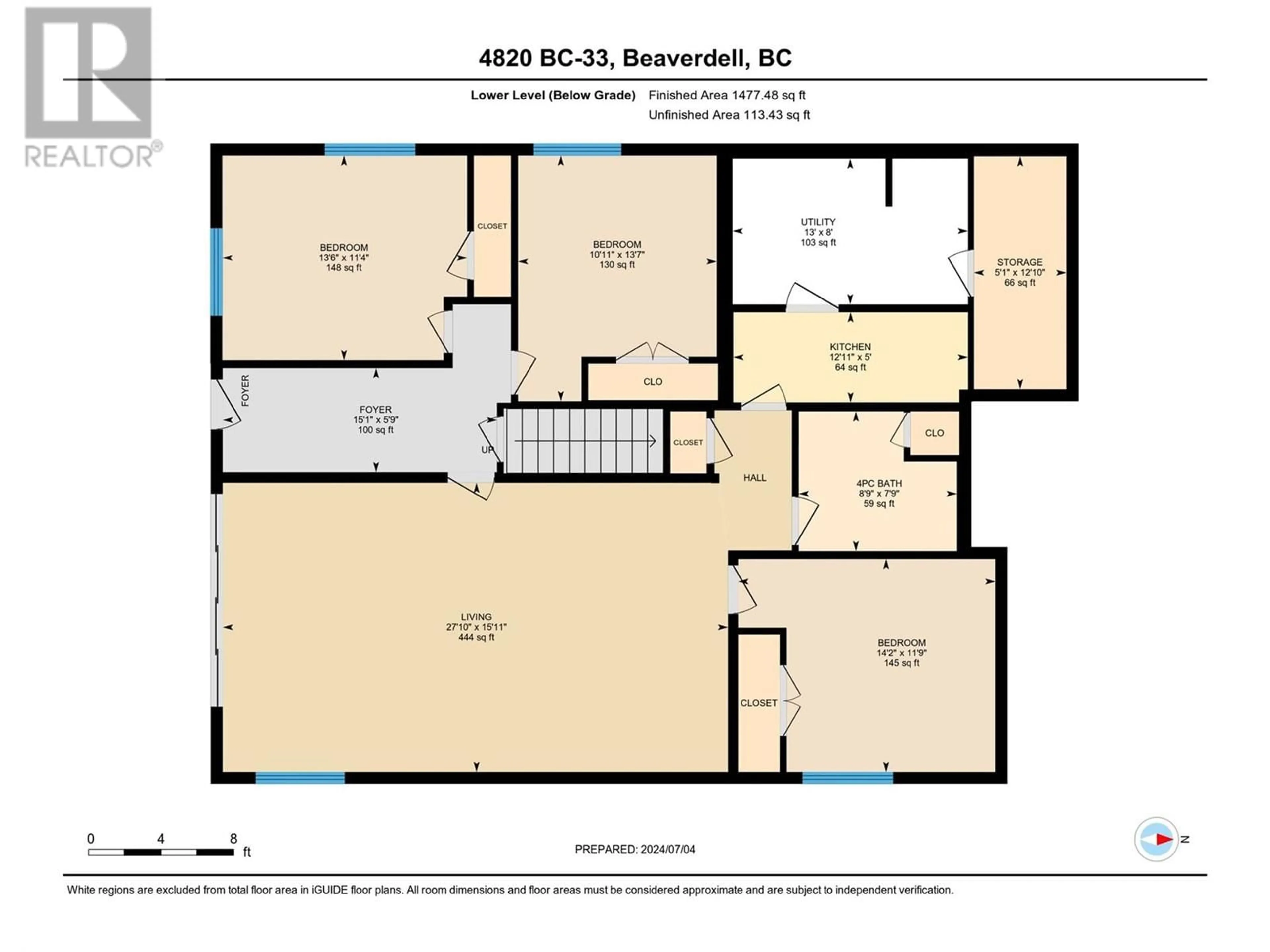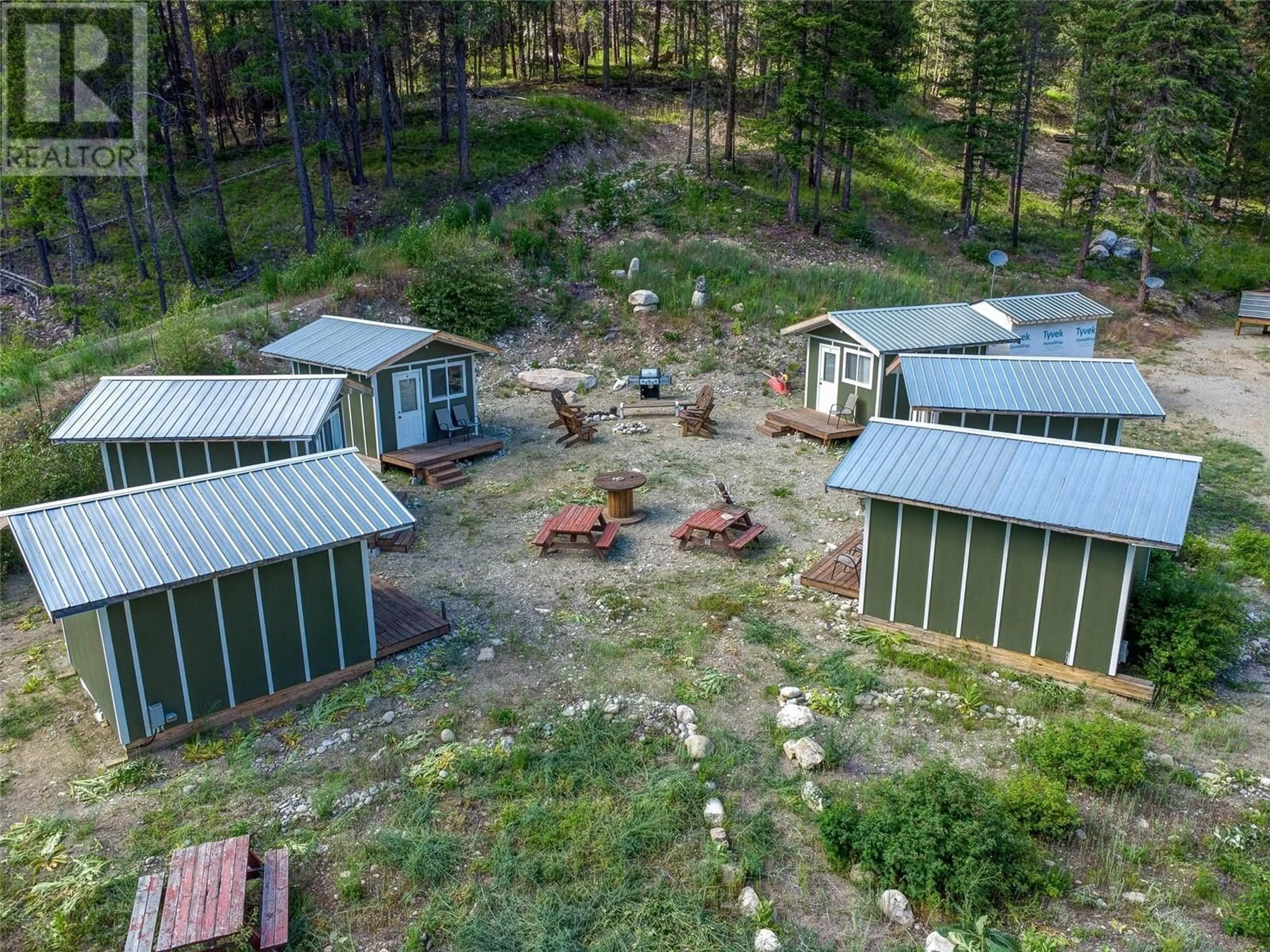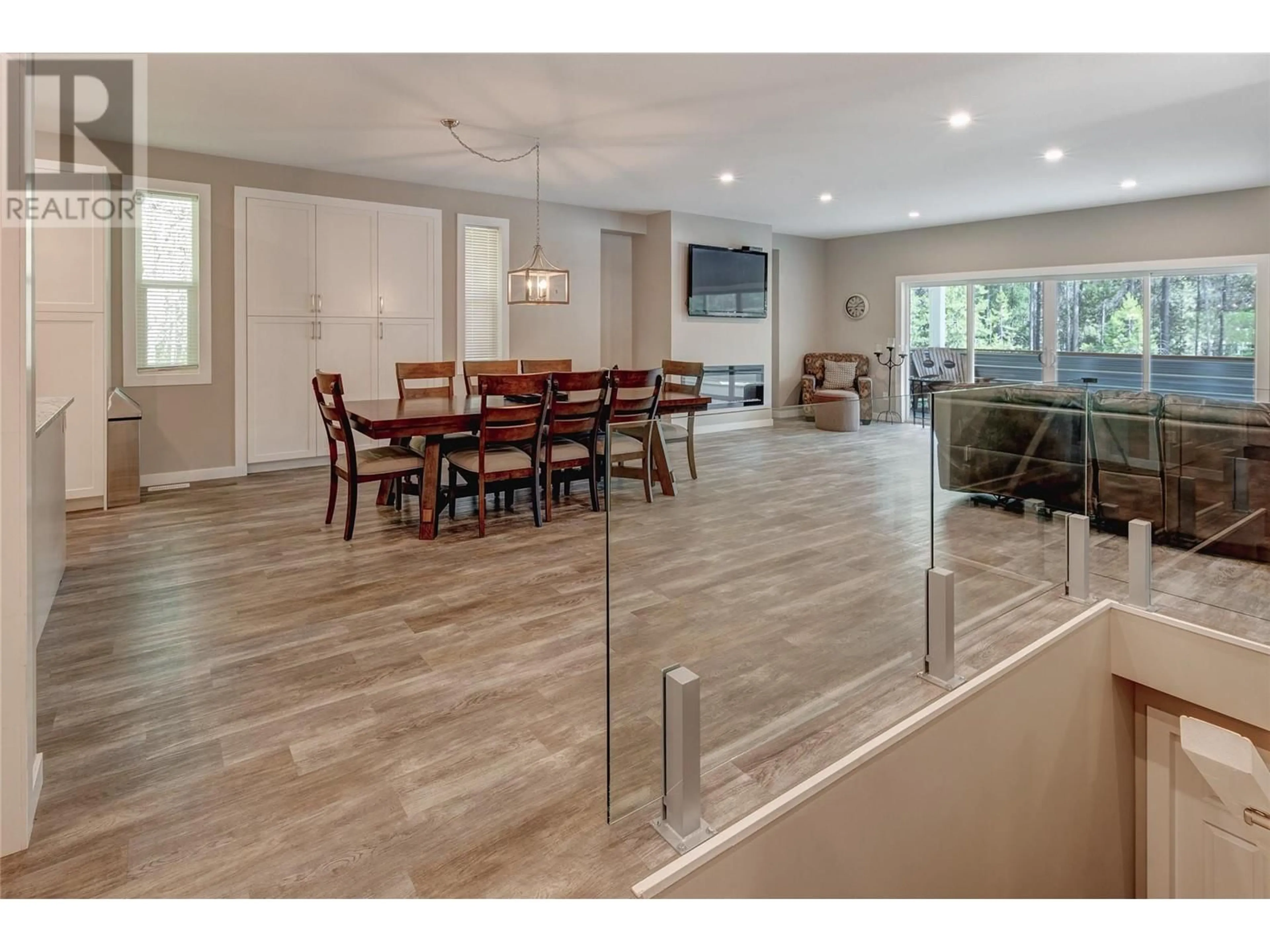4820 HIGHWAY 33 OTHER, Beaverdell, British Columbia V0H1A0
Contact us about this property
Highlights
Estimated valueThis is the price Wahi expects this property to sell for.
The calculation is powered by our Instant Home Value Estimate, which uses current market and property price trends to estimate your home’s value with a 90% accuracy rate.Not available
Price/Sqft$245/sqft
Monthly cost
Open Calculator
Description
Motivated sellers - priced well below the BC Assessment! Welcome to your private escape in the beautiful Okanagan Highlands, conveniently located along the scenic Highway 33 corridor between Beaverdell and Westridge. Built in 2020, this walkout home sits on 7.66 acres of forested, open land—offering space, privacy, and connection to nature. The fully furnished main residence features a functional and spacious layout with 5 bedrooms, 3 bathrooms, and three separate decks and patios for enjoying the fresh air and forest views. The main floor boasts an open-concept kitchen and living area with recessed LED lighting, stainless steel appliances, and durable vinyl plank flooring. The primary suite includes a walk-in closet, 5-piece ensuite, and private deck access. Downstairs, the walkout basement includes private access, 3 generously sized bedrooms, a full bath, and a kitchenette—ideal for multi-generational living, guest accommodation, or extra living space. Additional features include 400-amp electrical service, R50 attic insulation, and central heating and cooling for year-round comfort. Outside, enjoy 6 fully equipped cabins, landscaped garden beds, firepits, BBQ areas, and even a 1 km hiking loop on the property. The Kettle Valley River lies just across the road, and outdoor recreation like hiking, horseback riding, fishing, and hunting is all nearby. A perfect blend of space, comfort, and outdoor lifestyle—ready to be enjoyed. The perfect investment with room to grow! (id:39198)
Property Details
Interior
Features
Main level Floor
Kitchen
12'8'' x 13'0''Primary Bedroom
15'10'' x 14'2''Laundry room
10'1'' x 7'1''Partial bathroom
5'9'' x 6'1''Exterior
Parking
Garage spaces -
Garage type -
Total parking spaces 10
Property History
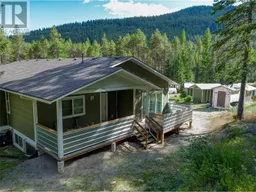 66
66
