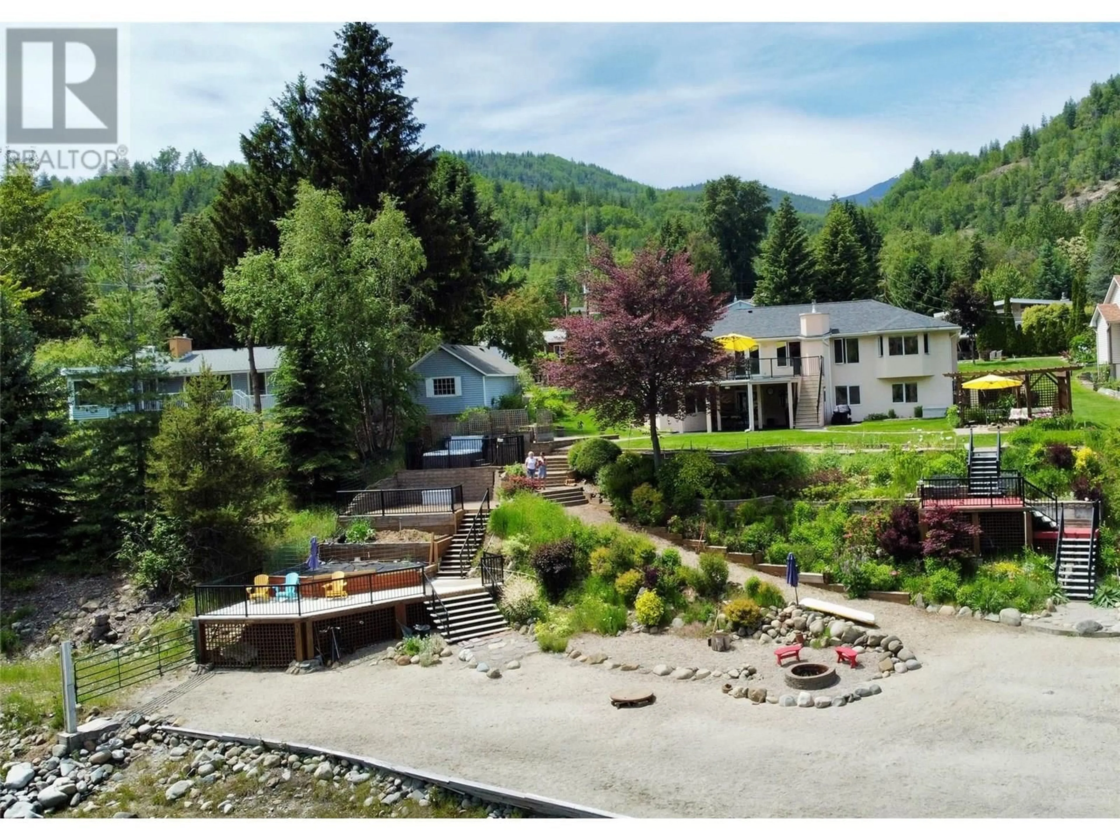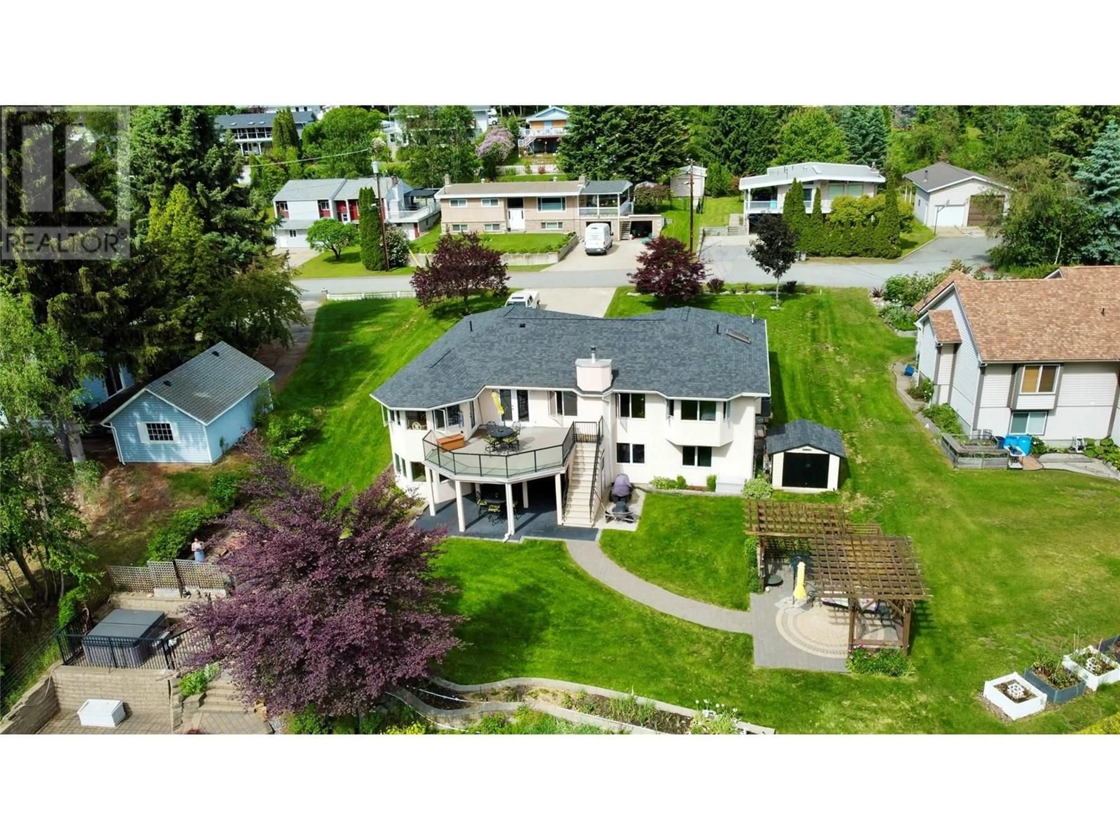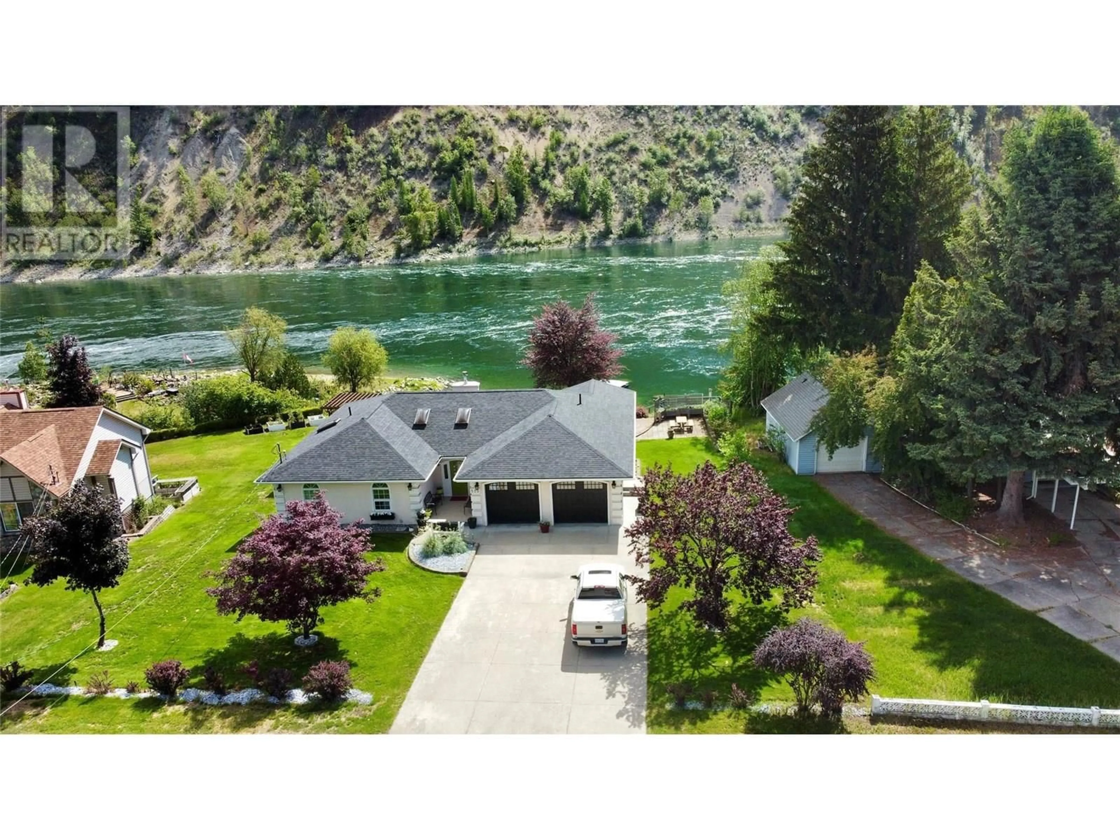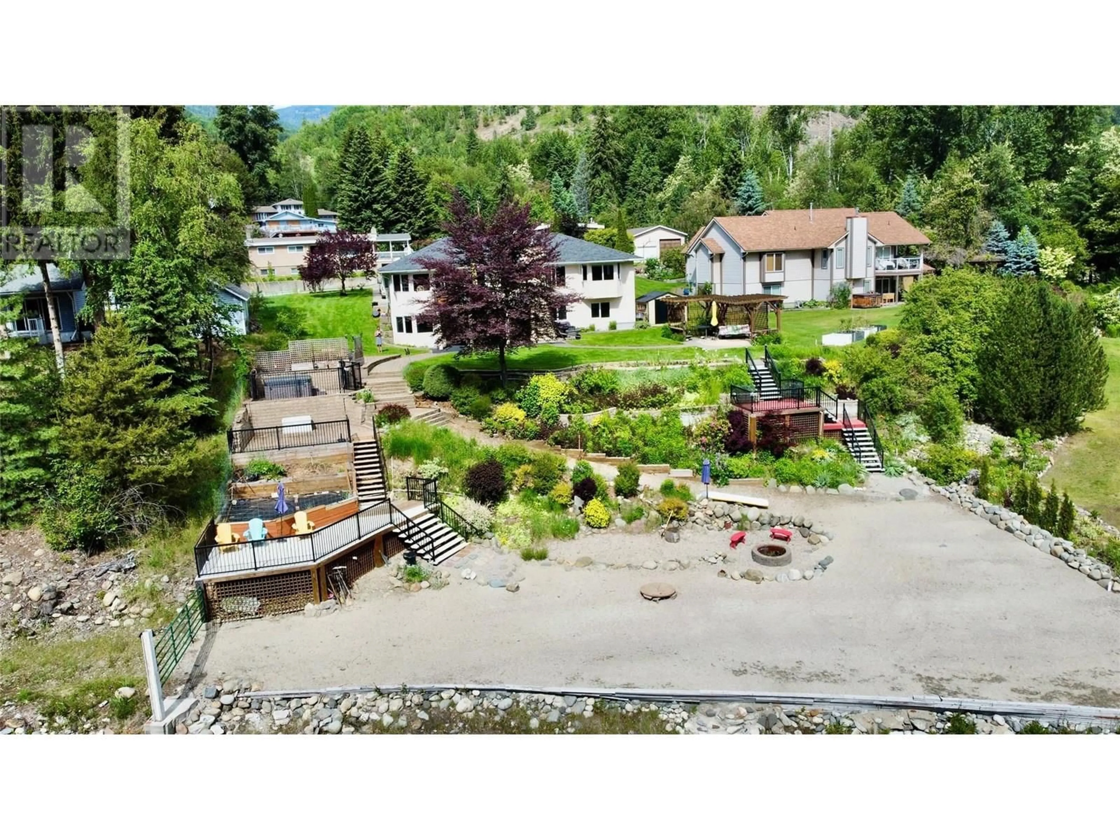525 3RD AVENUE, Trail, British Columbia V1R4V4
Contact us about this property
Highlights
Estimated valueThis is the price Wahi expects this property to sell for.
The calculation is powered by our Instant Home Value Estimate, which uses current market and property price trends to estimate your home’s value with a 90% accuracy rate.Not available
Price/Sqft$319/sqft
Monthly cost
Open Calculator
Description
BEACHFRONT in Rivervale! This stunning property sits on a meticulously landscaped 0.5-acre lot featuring 100 feet of private sandy beach frontage and your very own wharf on the river. Designed with exceptional craftsmanship and high end finishes throughout, this 5 bedroom, 5 bathroom home offers luxurious living in a peaceful, natural setting. Inside, you’ll find rich cherry hardwood floors, a gourmet kitchen with granite countertops, custom tile backsplash, and premium appliances perfect for any home chef. The main floor features three spacious bedrooms, convenient laundry, and a 24' x 21' garage. Wake up to river views from the beautiful primary suite, complete with a spa inspired ensuite featuring travertine marble, a relaxing steam shower, and a charming clawfoot tub. The walk-out lower level adds even more living space with two additional bedrooms, a gym, wine room, generous storage, and a large Rec Room—all with gorgeous river views. (id:39198)
Property Details
Interior
Features
Basement Floor
Storage
9'0'' x 9'11''Gym
10'0'' x 10'10''Utility room
8'5'' x 11'2''Games room
26'0'' x 11'6''Exterior
Parking
Garage spaces -
Garage type -
Total parking spaces 2
Property History
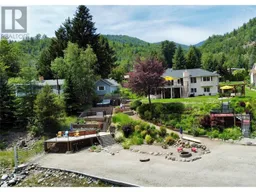 44
44
