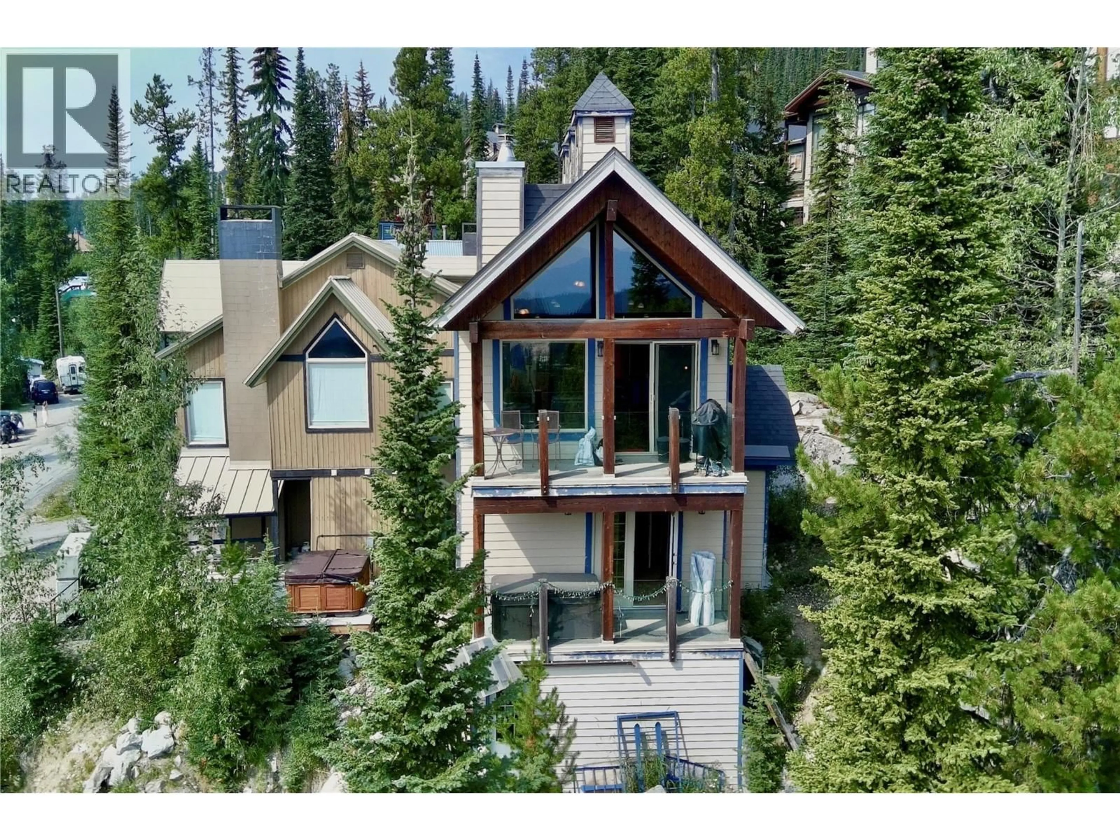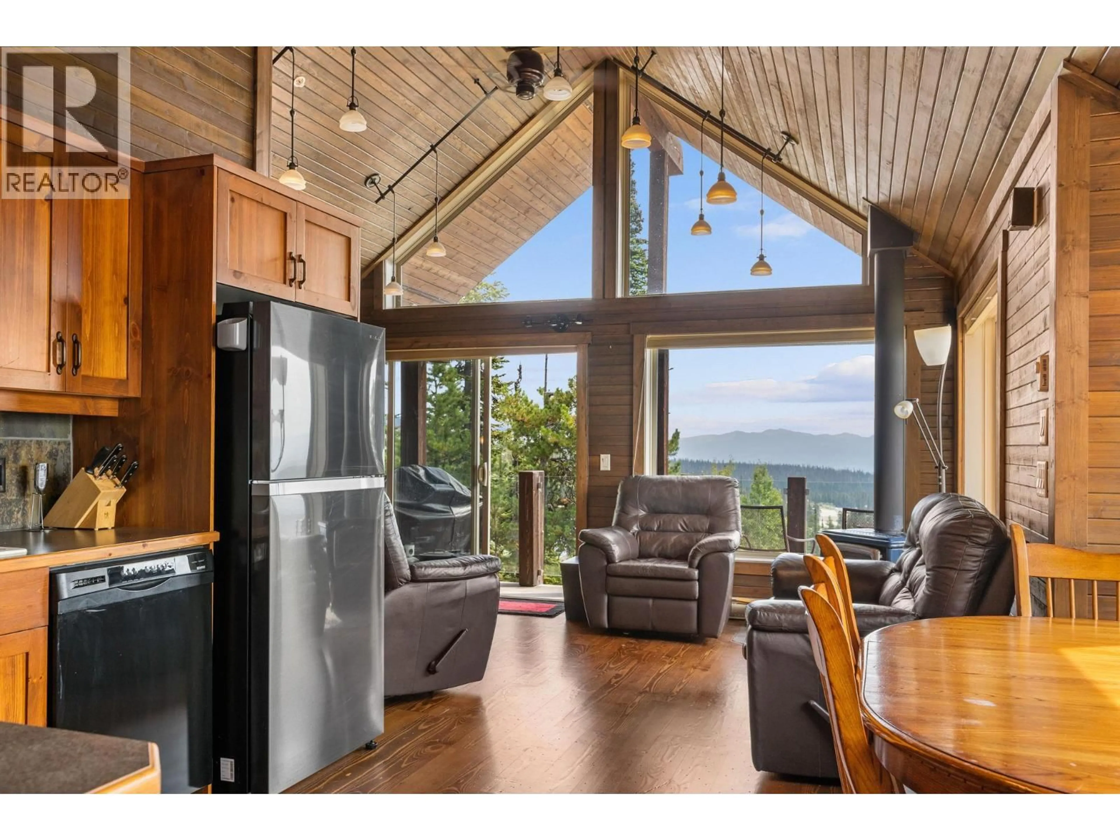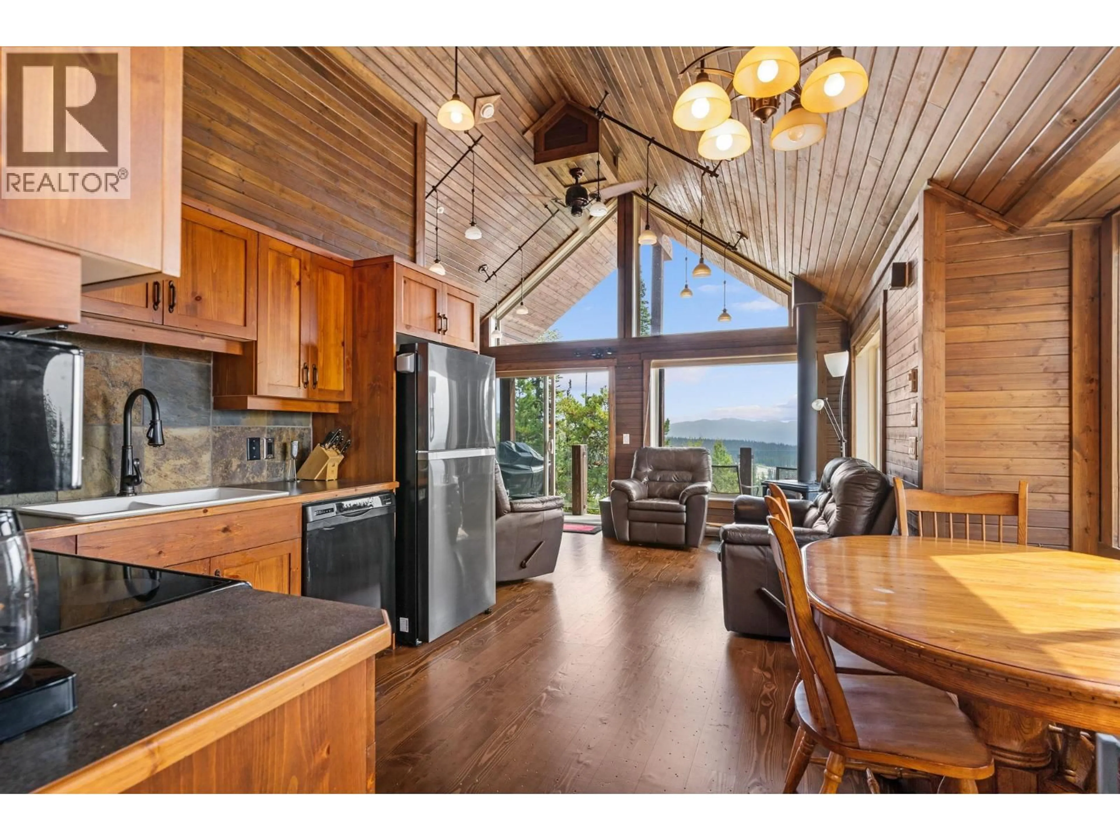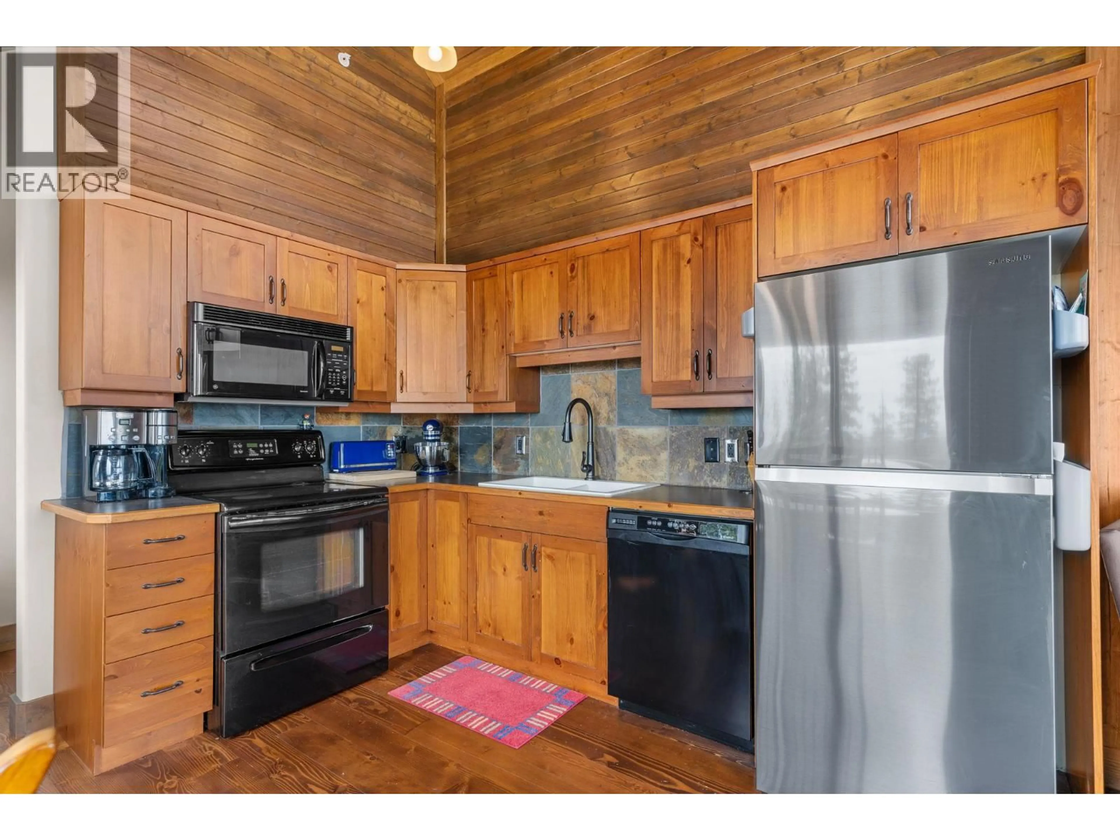5890 SNOW PINES CRESCENT, Big White, British Columbia V1P1P3
Contact us about this property
Highlights
Estimated valueThis is the price Wahi expects this property to sell for.
The calculation is powered by our Instant Home Value Estimate, which uses current market and property price trends to estimate your home’s value with a 90% accuracy rate.Not available
Price/Sqft$533/sqft
Monthly cost
Open Calculator
Description
Perched high in the renowned Snow Pine Estates community awaits this beautiful 3 bedroom, 2.5 bathroom cabin. Sweeping views of the Monashee Mountains surround the property, while true ski in/ski out access provides unmatched convenience. The cabin is spread over 3 levels, creating a functional and inviting layout for families. The top floor features a thoughtfully designed kitchen and dining area, complemented by a half bathroom and a welcoming living room with floor-to-ceiling wood detailing, high ceilings, and a cozy wood-burning fireplace. The middle level serves as the primary entry for ski access and includes the master bedroom, complete with a private deck and hot tub, and 3 piece ensuite. The lower level offers another direct ski access from the front of the property and is home to two additional bedrooms and a 3 piece bathroom. This property offers full ownership and lasting peace of mind. Book your private showing today! (id:39198)
Property Details
Interior
Features
Main level Floor
3pc Bathroom
4'11'' x 8'4''Bedroom
9'8'' x 10'6''Bedroom
12' x 10'2''Exterior
Parking
Garage spaces -
Garage type -
Total parking spaces 2
Property History
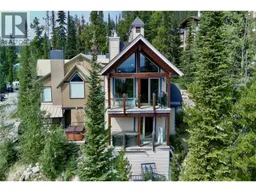 25
25
