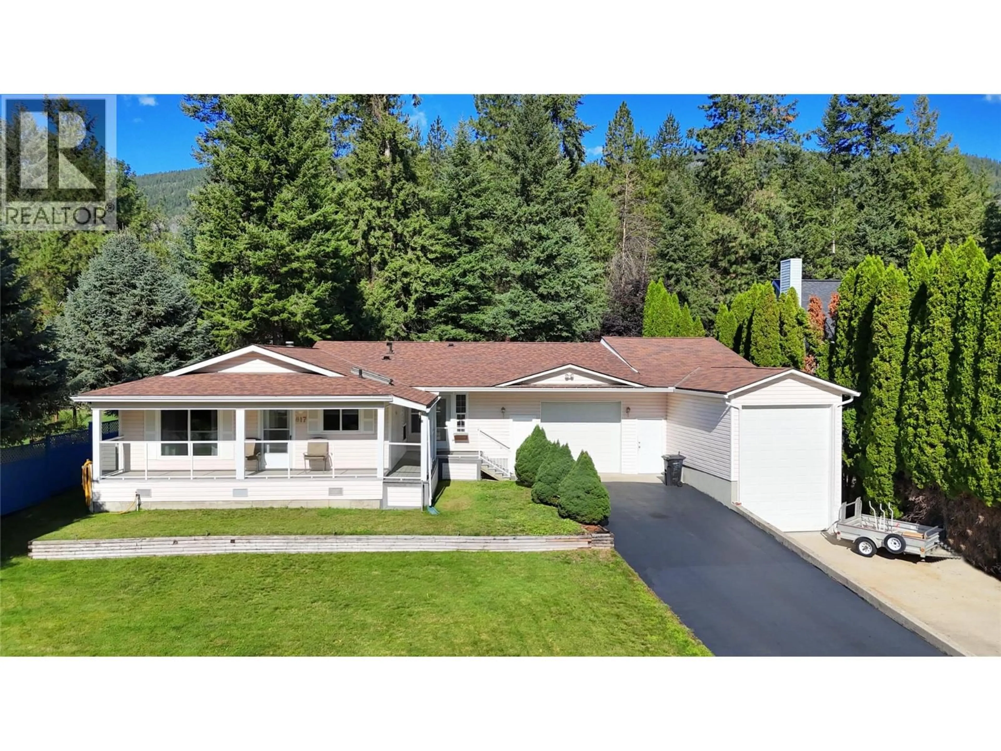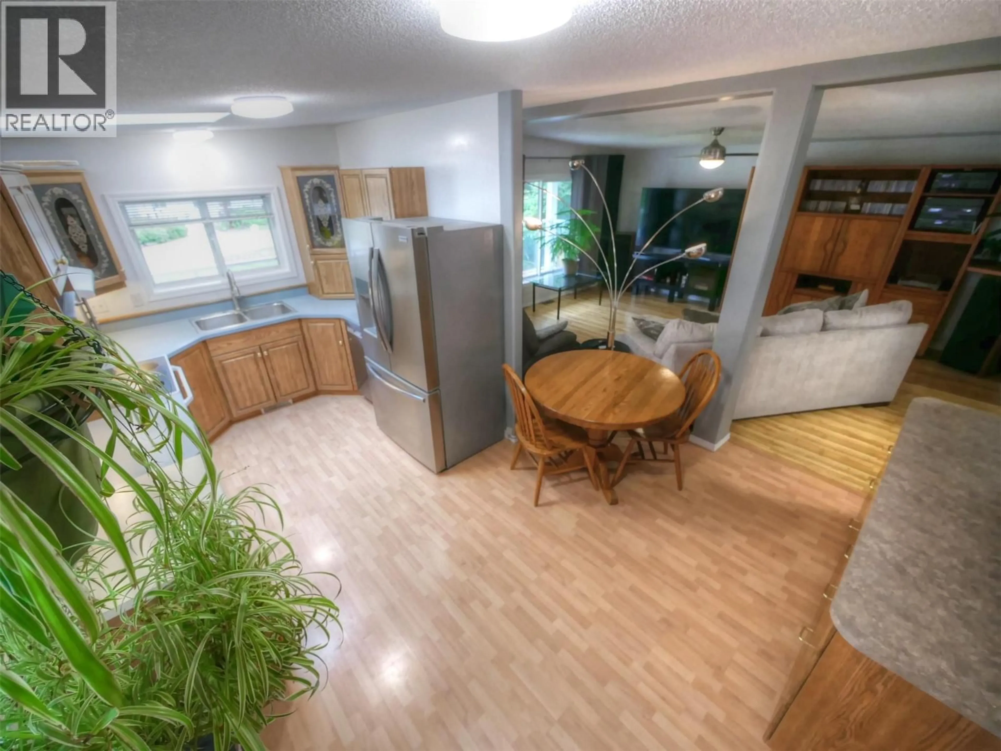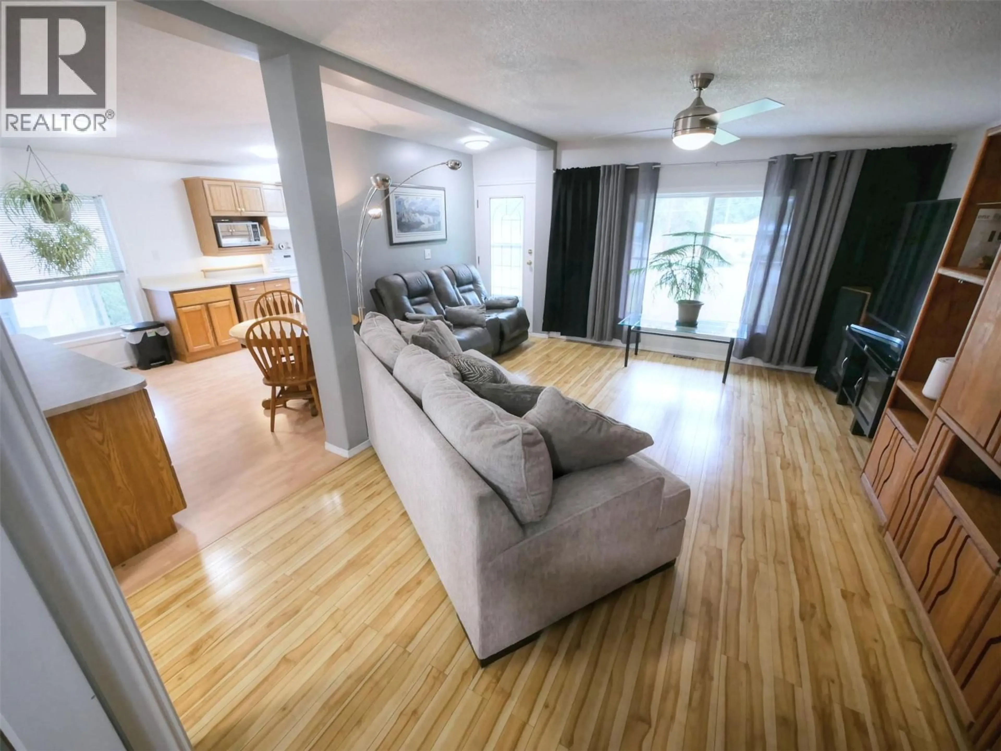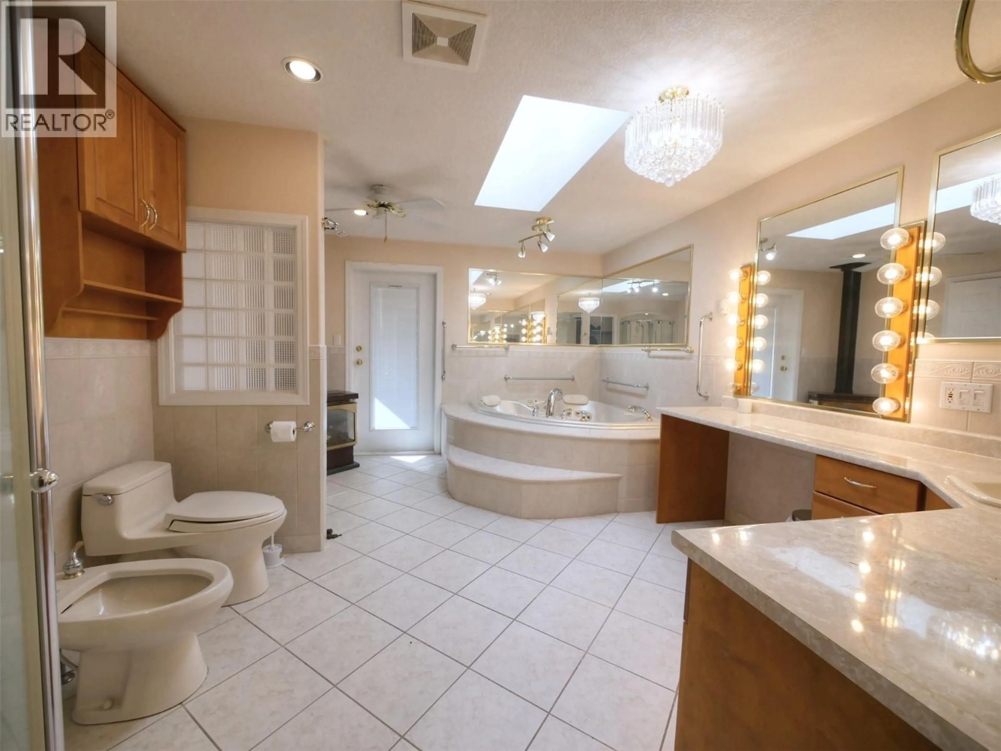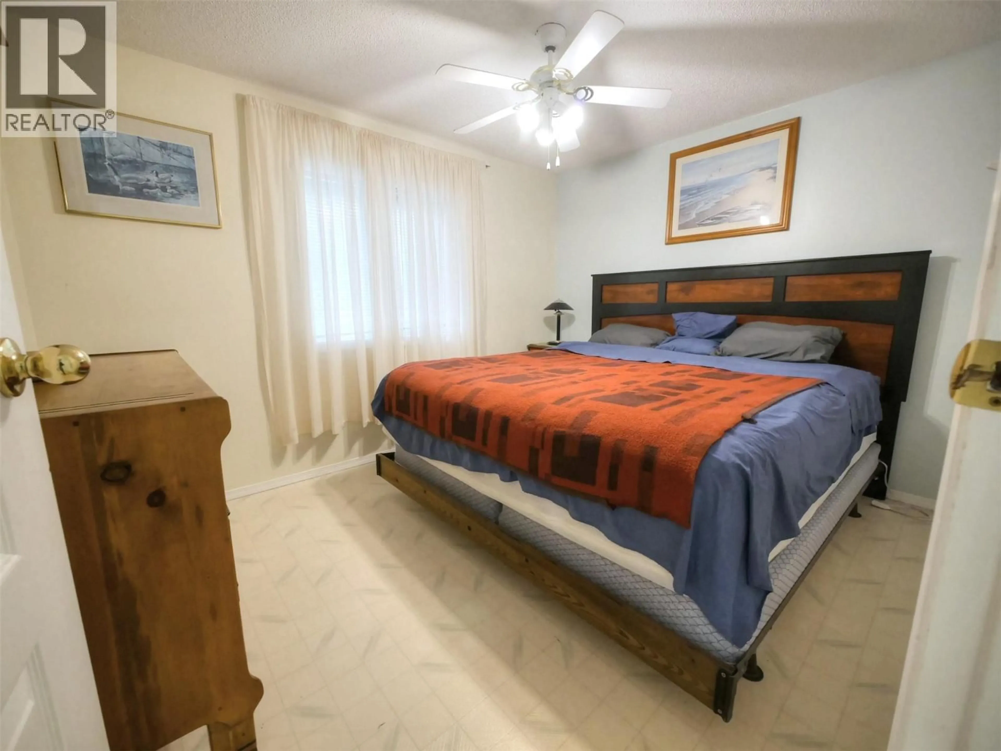817 SMITH CRESCENT, Genelle, British Columbia V0G1G0
Contact us about this property
Highlights
Estimated valueThis is the price Wahi expects this property to sell for.
The calculation is powered by our Instant Home Value Estimate, which uses current market and property price trends to estimate your home’s value with a 90% accuracy rate.Not available
Price/Sqft$311/sqft
Monthly cost
Open Calculator
Description
Visit REALTOR website for additional information. Tucked away on a quiet street in Genelle, this beautiful home offers comfort inside and out. Relax on the peaceful verandah, enjoy the backyard fireplace, or spend time in the large 12 x 70 ft shop (3000 sq ft) & oversize garage -perfect for hobbyists or mechanics. The fully landscaped yard features mature flowers, shrubs, fruit bushes, lawn, and space to play horseshoes or unwind on the deck. Inside, you'll find warm living areas, oak cabinetry, and a self-contained master suite with kitchenette and a stunning 5-piece ensuite. Dryer wired for both gas or electricity. Ample RV parking, recent updates, and a location between Trail and Castlegar, this move-in-ready home is ideal for families or rent the suite for added income! (id:39198)
Property Details
Interior
Features
Main level Floor
Other
4'2'' x 11'0''5pc Bathroom
15'0'' x 11'10''Primary Bedroom
12'5'' x 11'7''Kitchen
12'3'' x 5'6''Exterior
Parking
Garage spaces -
Garage type -
Total parking spaces 7
Property History
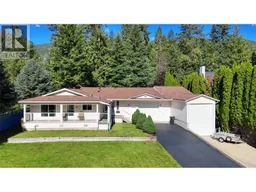 12
12
