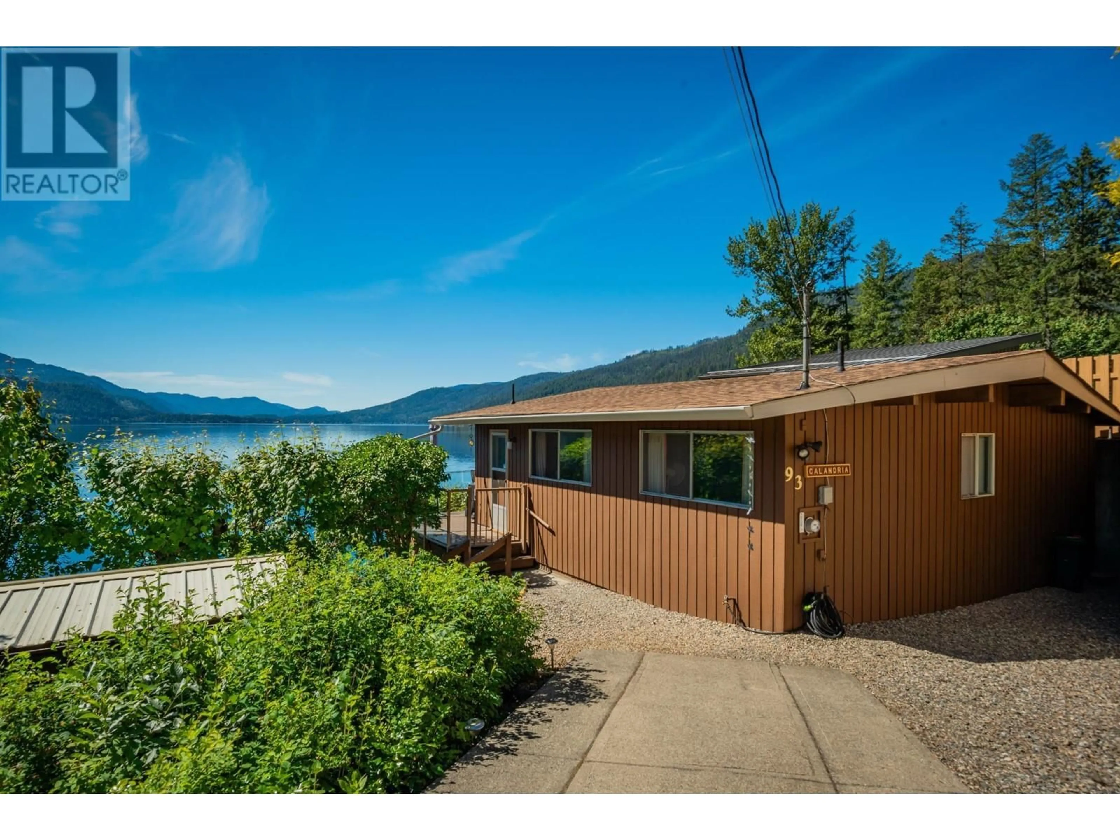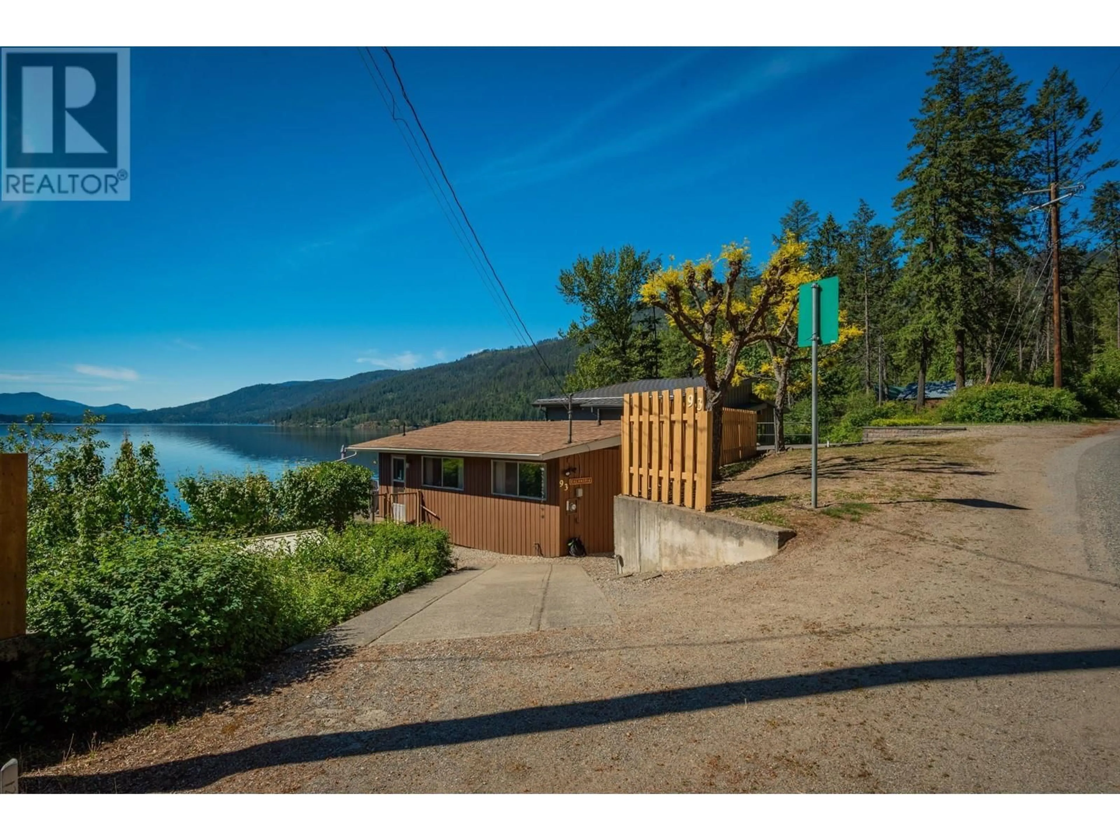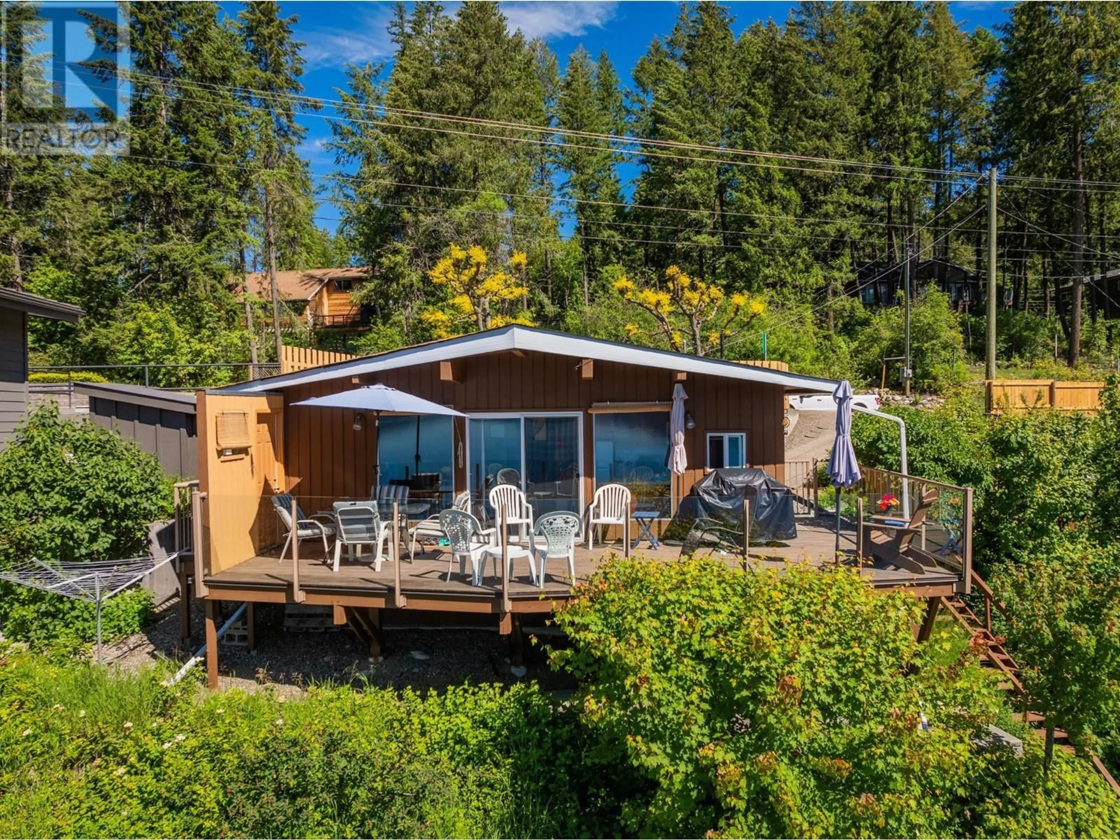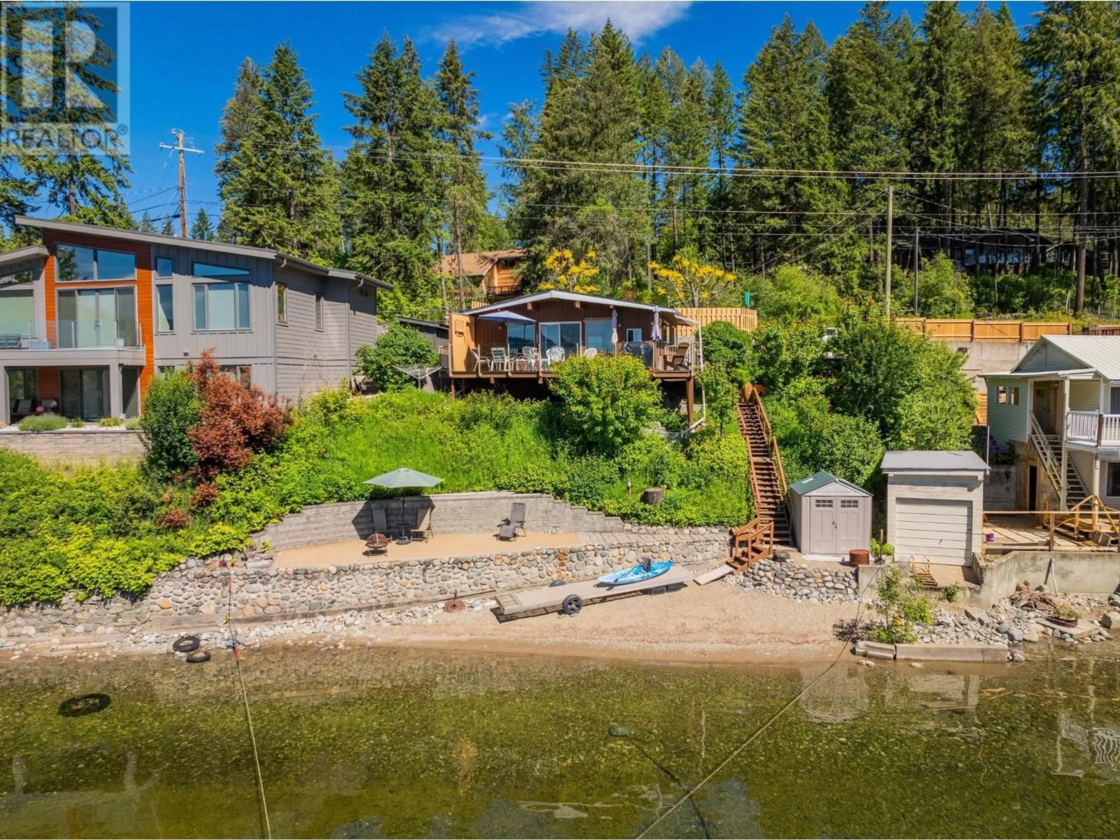93 EAST LAKE DRIVE, Christina Lake, British Columbia V0H1E1
Contact us about this property
Highlights
Estimated ValueThis is the price Wahi expects this property to sell for.
The calculation is powered by our Instant Home Value Estimate, which uses current market and property price trends to estimate your home’s value with a 90% accuracy rate.Not available
Price/Sqft$1,417/sqft
Est. Mortgage$4,419/mo
Tax Amount ()$5,081/yr
Days On Market1 day
Description
Nestled along the crystal-clear shores of Christina Lake in the sought-after English Cove, this charming and meticulously maintained 3-bedroom, 1-bathroom lakefront home offers the perfect blend of comfort, convenience, and summer bliss. With 60 feet of sandy, weed-free beachfront, fantastic parking, and easy year-round access, this property is ideal for both seasonal escapes and full-time living. Inside, the bright, open-concept living space is filled with natural light and showcases breathtaking lake views from the main living and dining areas. The modernized kitchen is thoughtfully updated and perfect for hosting friends and family.Outdoor living is just as impressive. A spacious upper deck provides a stunning setting for morning coffee, alfresco meals, or evening relaxation. Below, the lower patio offers additional space to entertain or simply unwind while enjoying the tranquil lakefront setting. Extending into the clean, clear water is a newer wharf, making it easy to dock your boat, jump in for a swim, or enjoy a leisurely afternoon of fishing. This one-owner home has been lovingly cared for and is ready for its next chapter. Even better? It comes fully furnished—right down to the water toys. Just bring your bathing suit and start making memories! Whether you're looking for a peaceful retreat, a summer playground, or a cozy home by the lake, this rare offering delivers the very best of Christina Lake waterfront living. (id:39198)
Property Details
Interior
Features
Main level Floor
4pc Bathroom
Bedroom
9'1'' x 9'9''Primary Bedroom
9'4'' x 9'11''Bedroom
7'10'' x 9'11''Property History
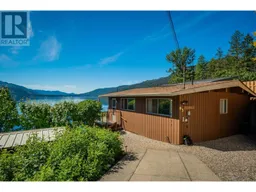 59
59
