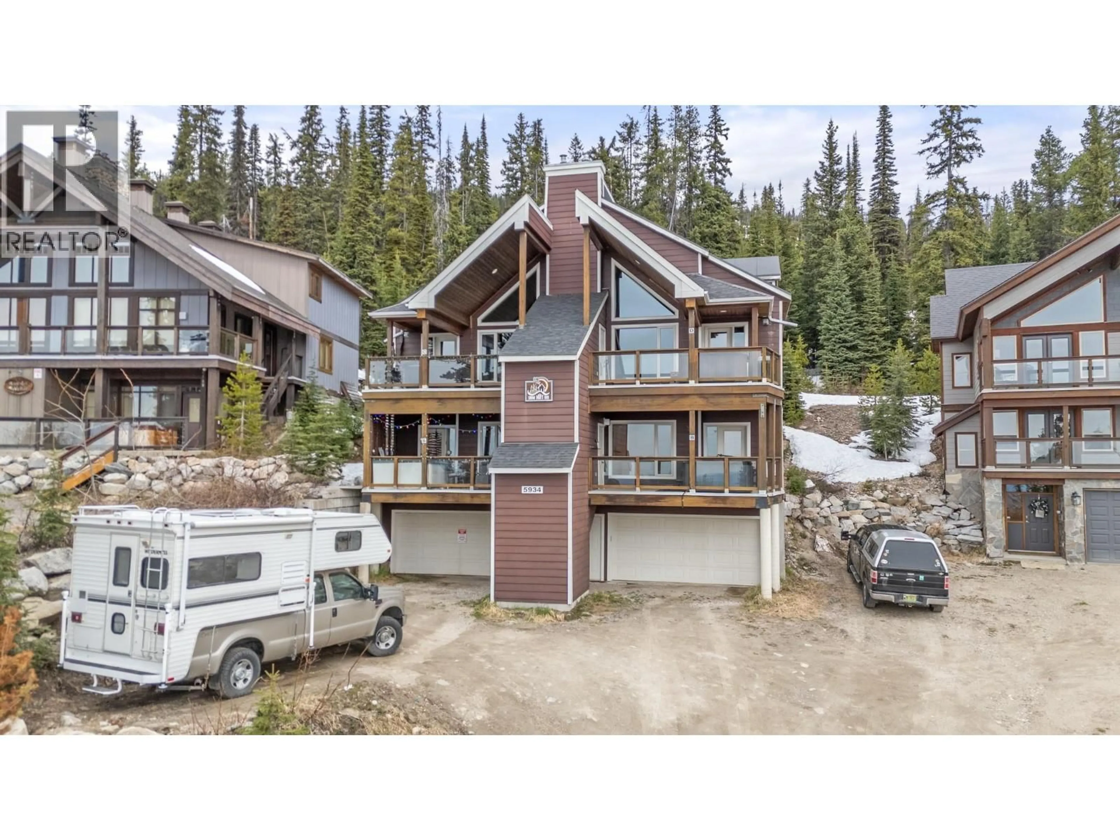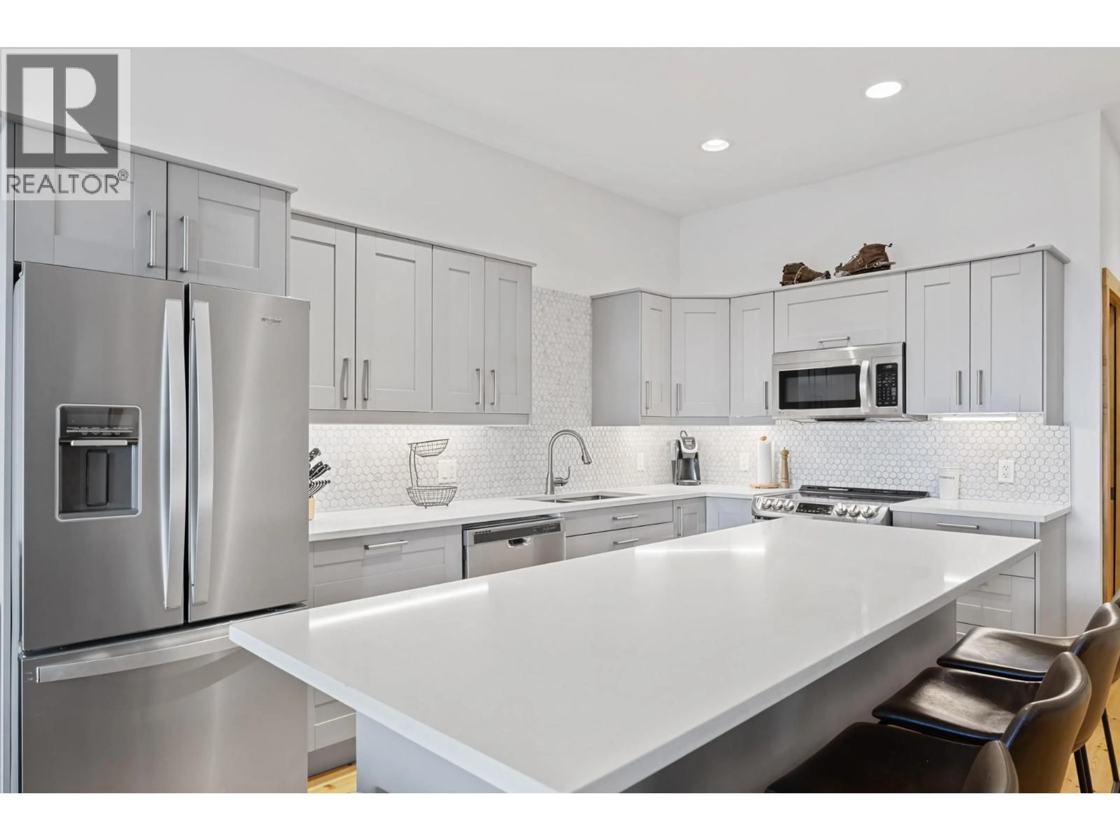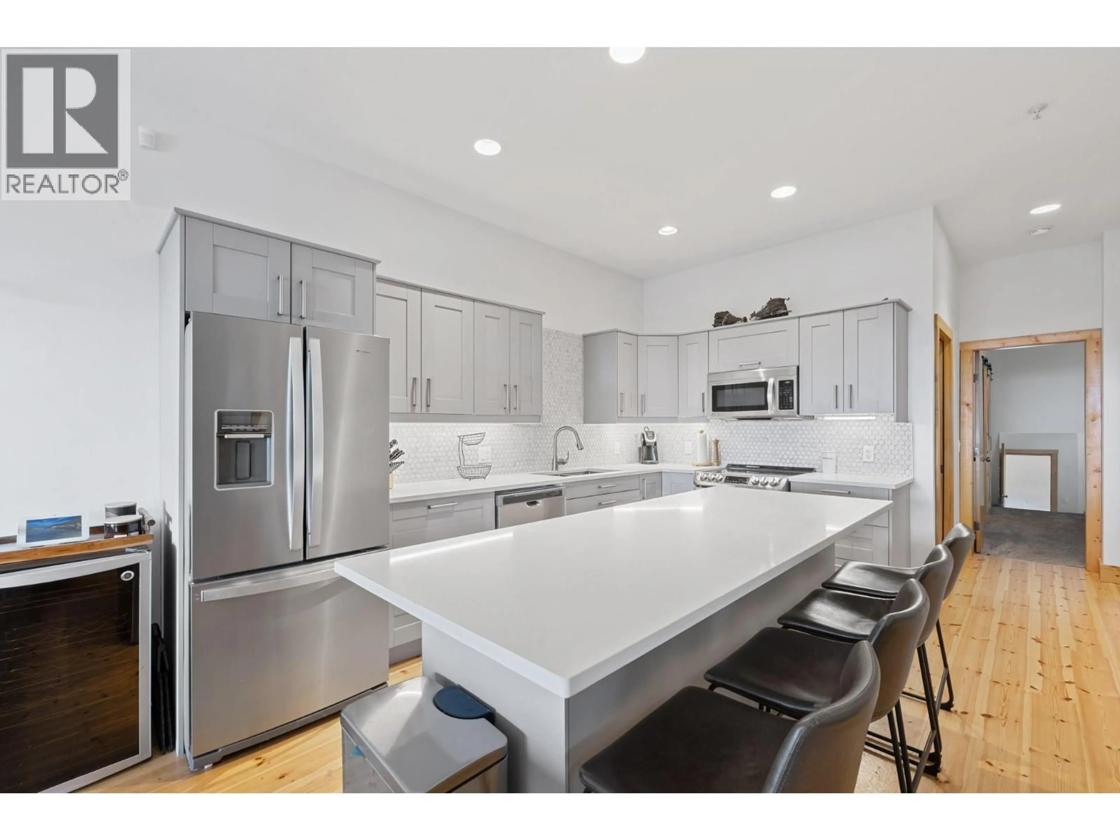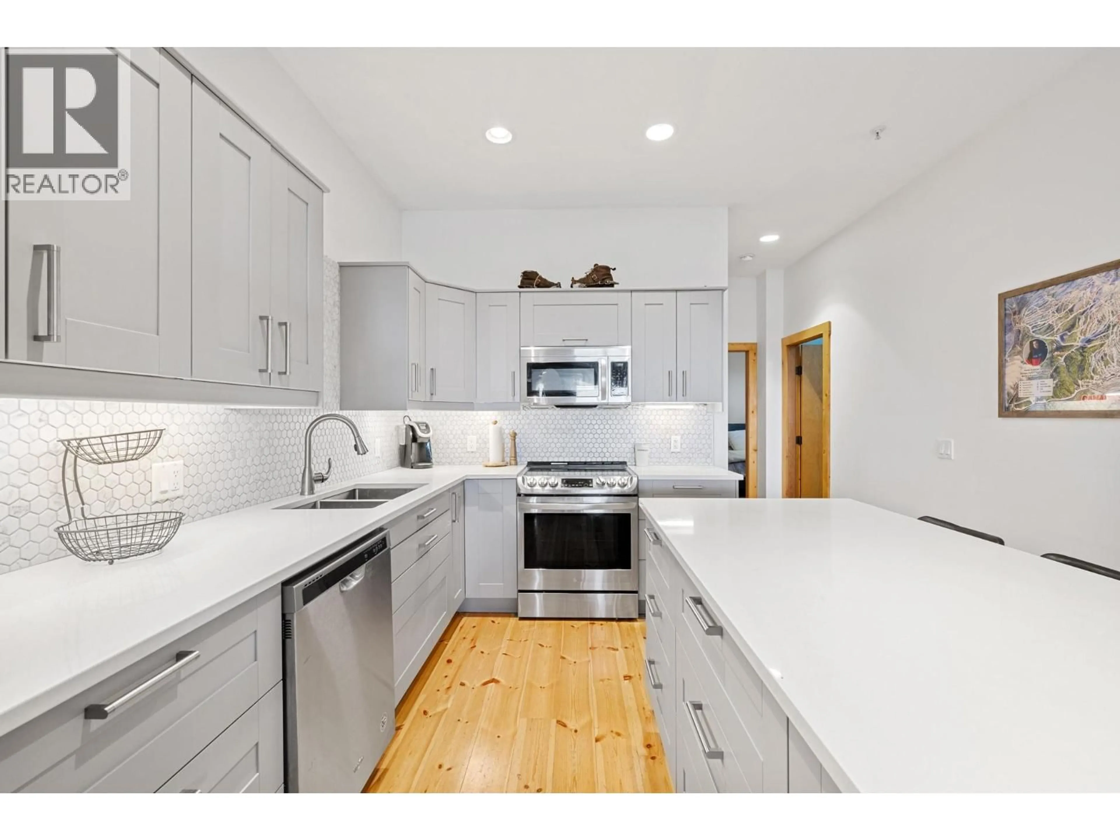B - 5934 SNOW PINES CRESCENT, Big White, British Columbia V1P1P3
Contact us about this property
Highlights
Estimated valueThis is the price Wahi expects this property to sell for.
The calculation is powered by our Instant Home Value Estimate, which uses current market and property price trends to estimate your home’s value with a 90% accuracy rate.Not available
Price/Sqft$504/sqft
Monthly cost
Open Calculator
Description
Discover this beautifully updated unit in a well-cared-for fourplex, perfectly blending comfort and modern style. Enjoy the practicality of a private garage along with a spacious driveway offering plenty of parking. Inside, the sleek kitchen will impress any chef with its new stainless steel appliances, under-cabinet lighting, generous island, and abundant storage. The welcoming living room features a charming stone fireplace and a large window that fills the space with natural light. The primary bedroom offers a cozy retreat with plush carpeting and a striking sliding barn door leading to a stylish ensuite, complete with a glass-door shower, single vanity, and heated floors for year-round comfort. The second bathroom also includes heated floors, adding to the home’s thoughtful details. Two additional carpeted bedrooms provide versatility for family, guests, or a home office. Step outside to your private balcony and take in peaceful mountain views while relaxing in the hot tub—an ideal way to end the day. This property truly checks all the boxes! (id:39198)
Property Details
Interior
Features
Second level Floor
Primary Bedroom
14'5'' x 12'7''Living room
16'1'' x 12'11''Laundry room
7' x 5'11''Kitchen
14'4'' x 13'Exterior
Parking
Garage spaces -
Garage type -
Total parking spaces 1
Property History
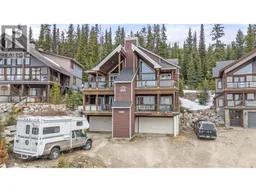 31
31
