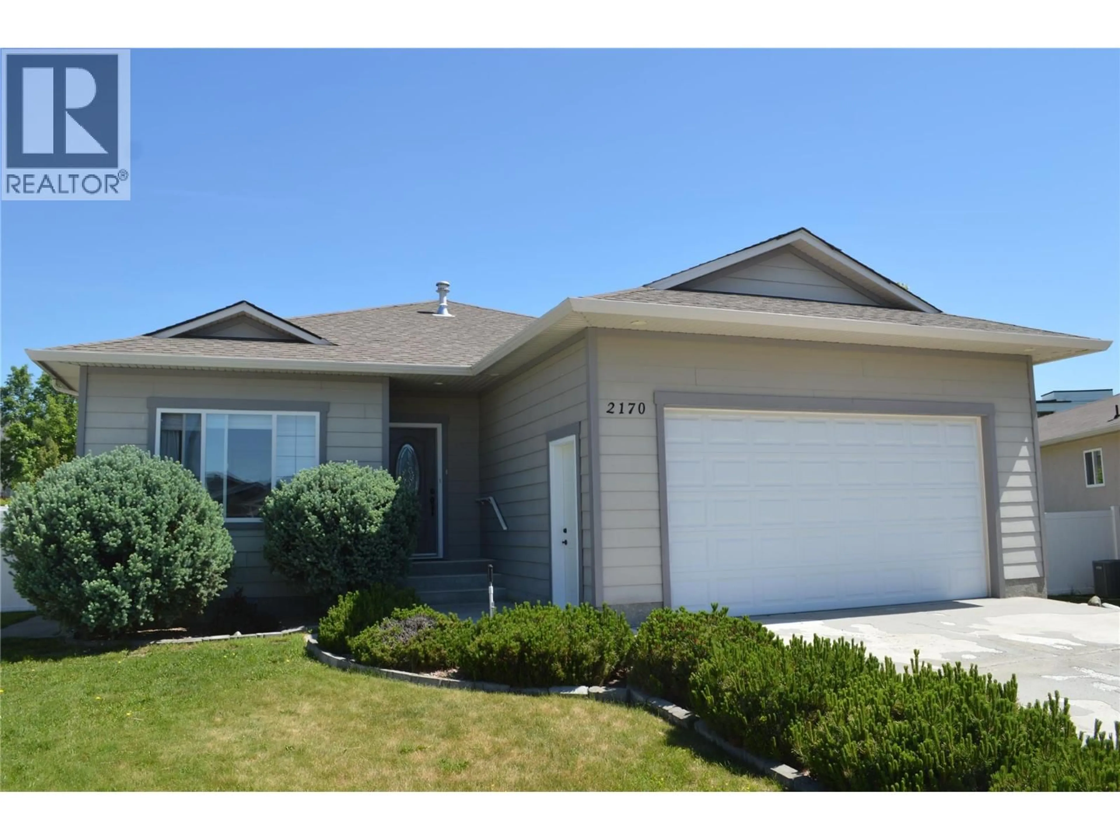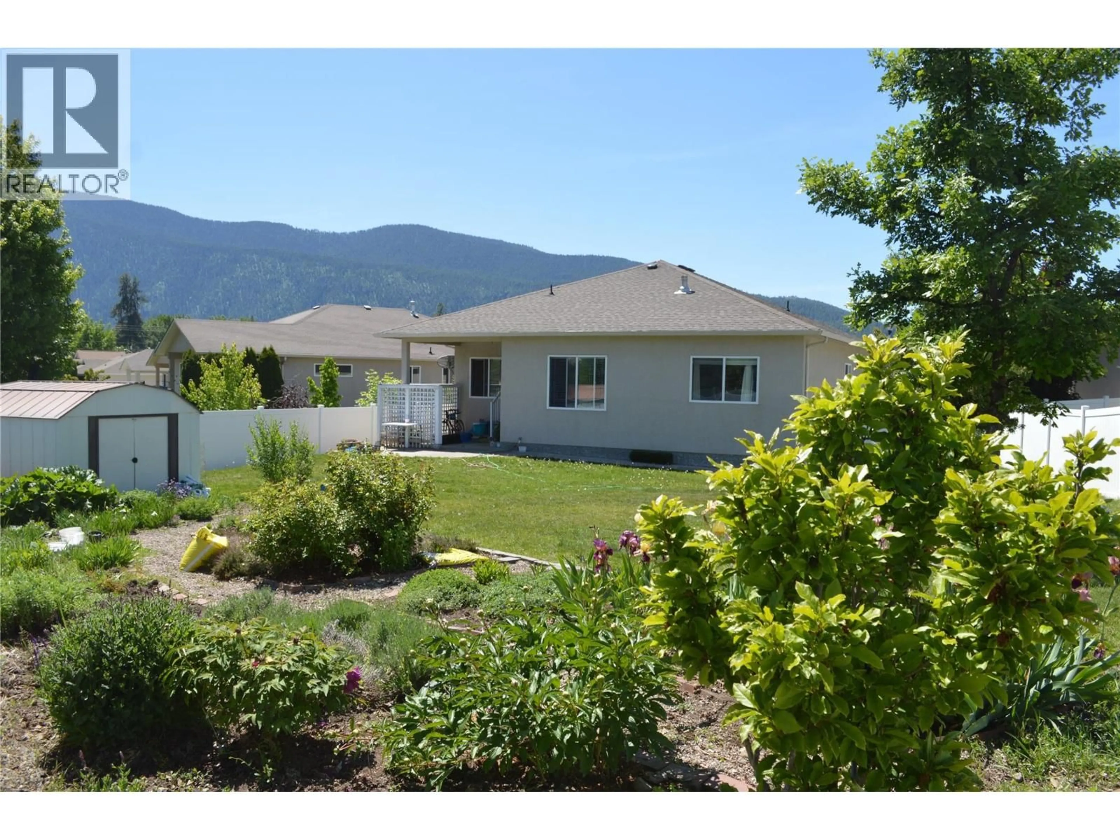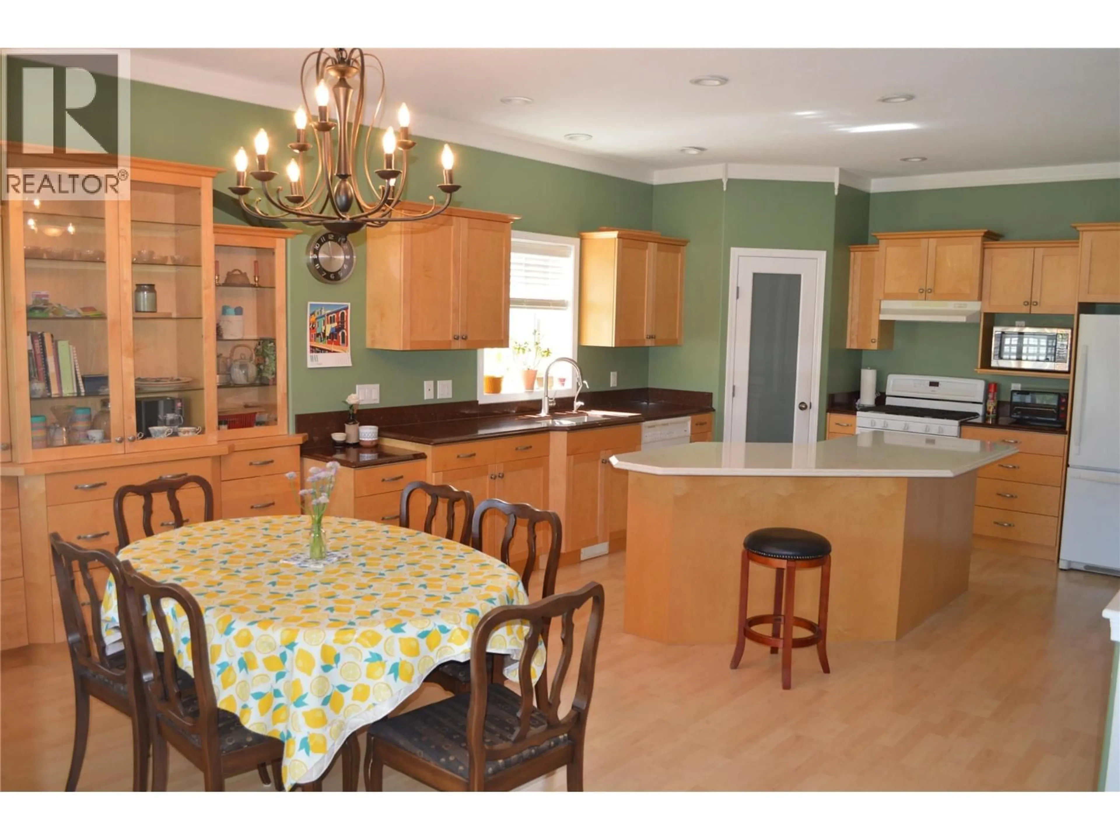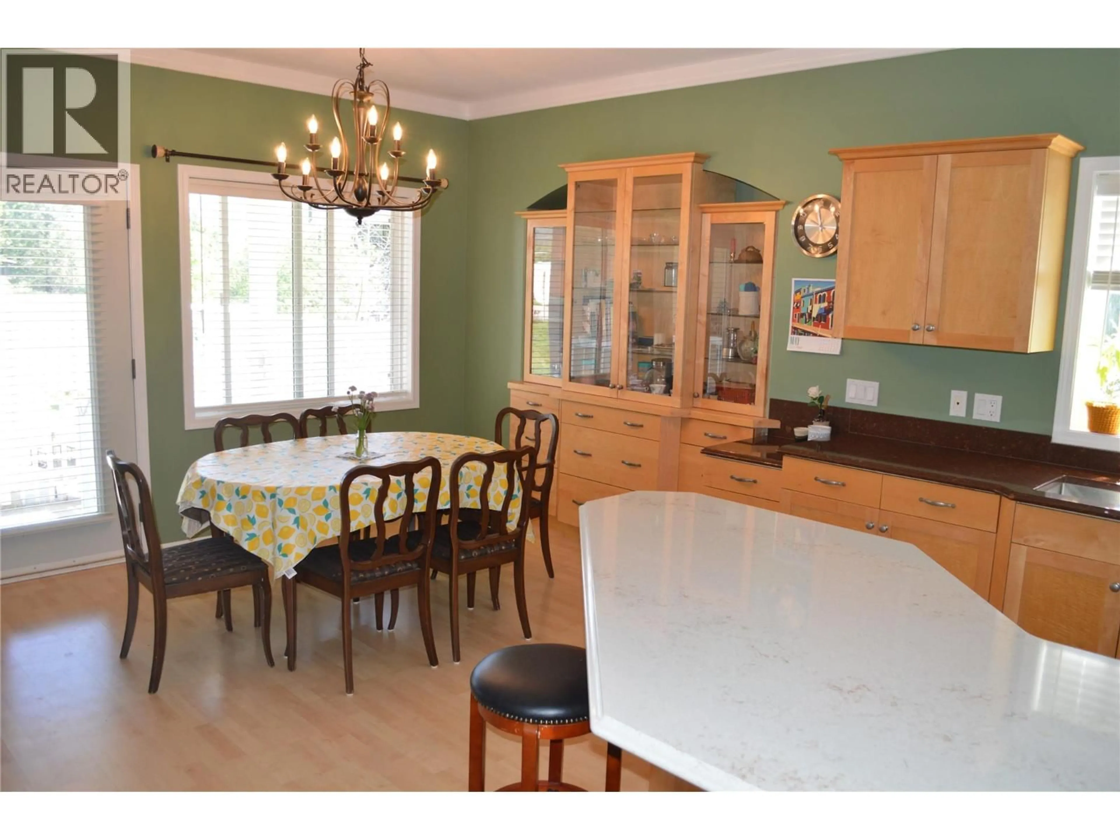2170 BRYCEN PLACE, Grand Forks, British Columbia V0H1H0
Contact us about this property
Highlights
Estimated valueThis is the price Wahi expects this property to sell for.
The calculation is powered by our Instant Home Value Estimate, which uses current market and property price trends to estimate your home’s value with a 90% accuracy rate.Not available
Price/Sqft$230/sqft
Monthly cost
Open Calculator
Description
Priced to sell and motivated seller!! This well-maintained family home is situated in one of Grand Forks nicest neighbourhoods. The 4-bedroom, 3 full bathroom property features a contemporary style open plan kitchen/dining and living room area on the main floor, along with a large master bedroom with ensuite, a second bedroom and a full bathroom. The finished basement allows for numerous options depending on your needs. There is a huge 35 x 13-foot room which could be used as an extra large bedroom or would be perfect as a games and recreation room with an additional attached office/storage/den space, ideal for a pool table, home cinema, music room or gym. The basement is completed by a third large full bathroom, another bedroom and a utility room. The utility room includes a new gas-powered hot water tank (April 2025), a Payne Gas Furnace (installed in April 2020), water softener and a reverse osmosis system. The extensive garden is well sized and offers beautiful mountain views and comes complete with an in-ground sprinkler system, garden shed, flower beds, and is fully fenced with gate access at the front and rear. The double garage and double driveway allow for ample car parking and storage. Quick possession possible. To fully explore the home, be sure to check out the ""Multimedia"" link on the Realtor.ca listing or click the ""Virtual Tour"" tab on Xposure version of the listing for a full virtual tour, 3D model and floor plan. (id:39198)
Property Details
Interior
Features
Main level Floor
Dining room
9' x 13'3pc Bathroom
7' x 8'8''Bedroom
10' x 12'3pc Ensuite bath
6'5'' x 9'2''Exterior
Parking
Garage spaces -
Garage type -
Total parking spaces 2
Property History
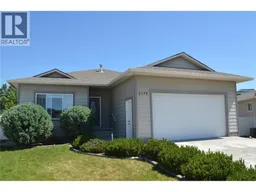 65
65
