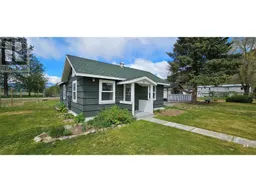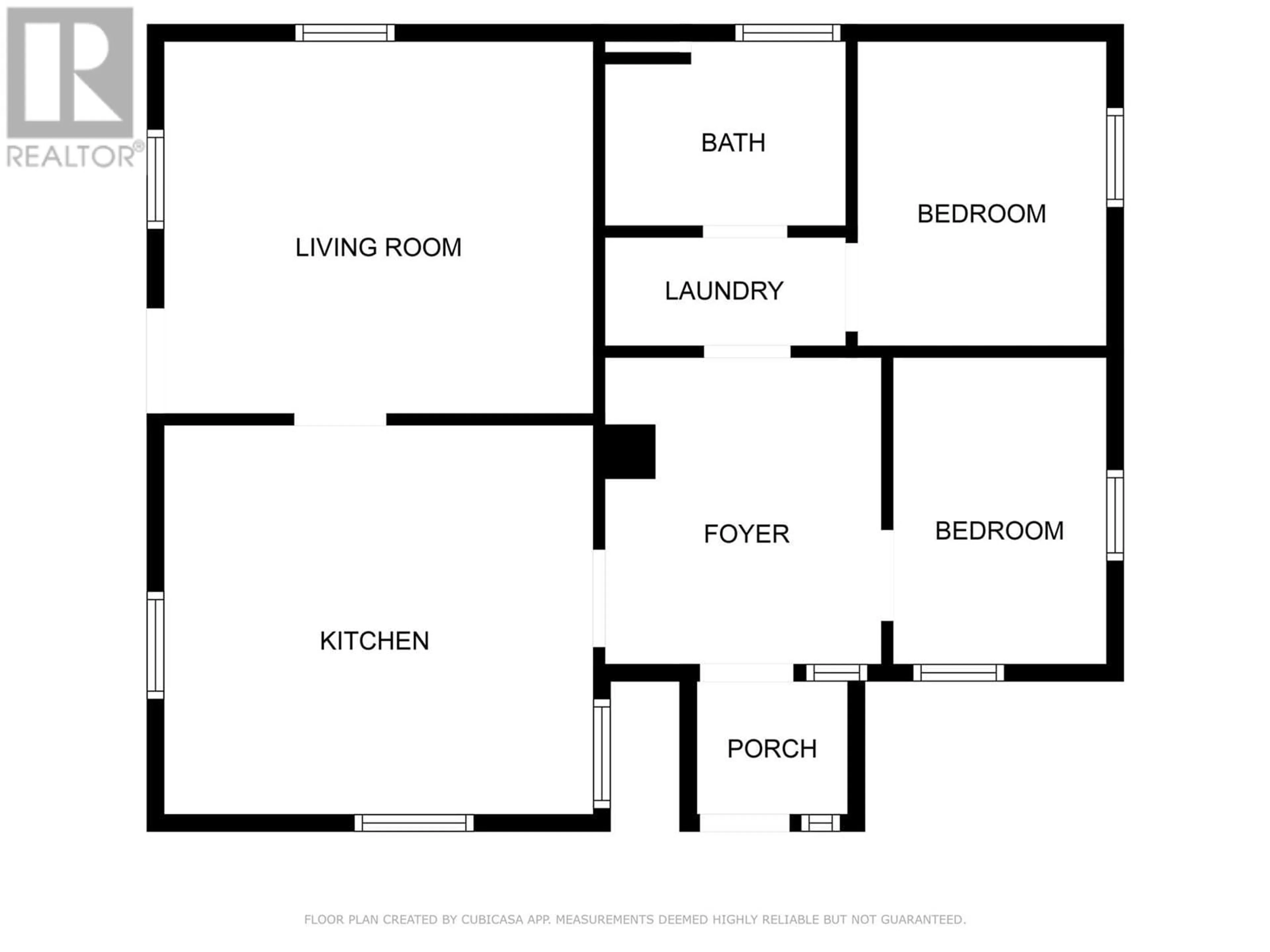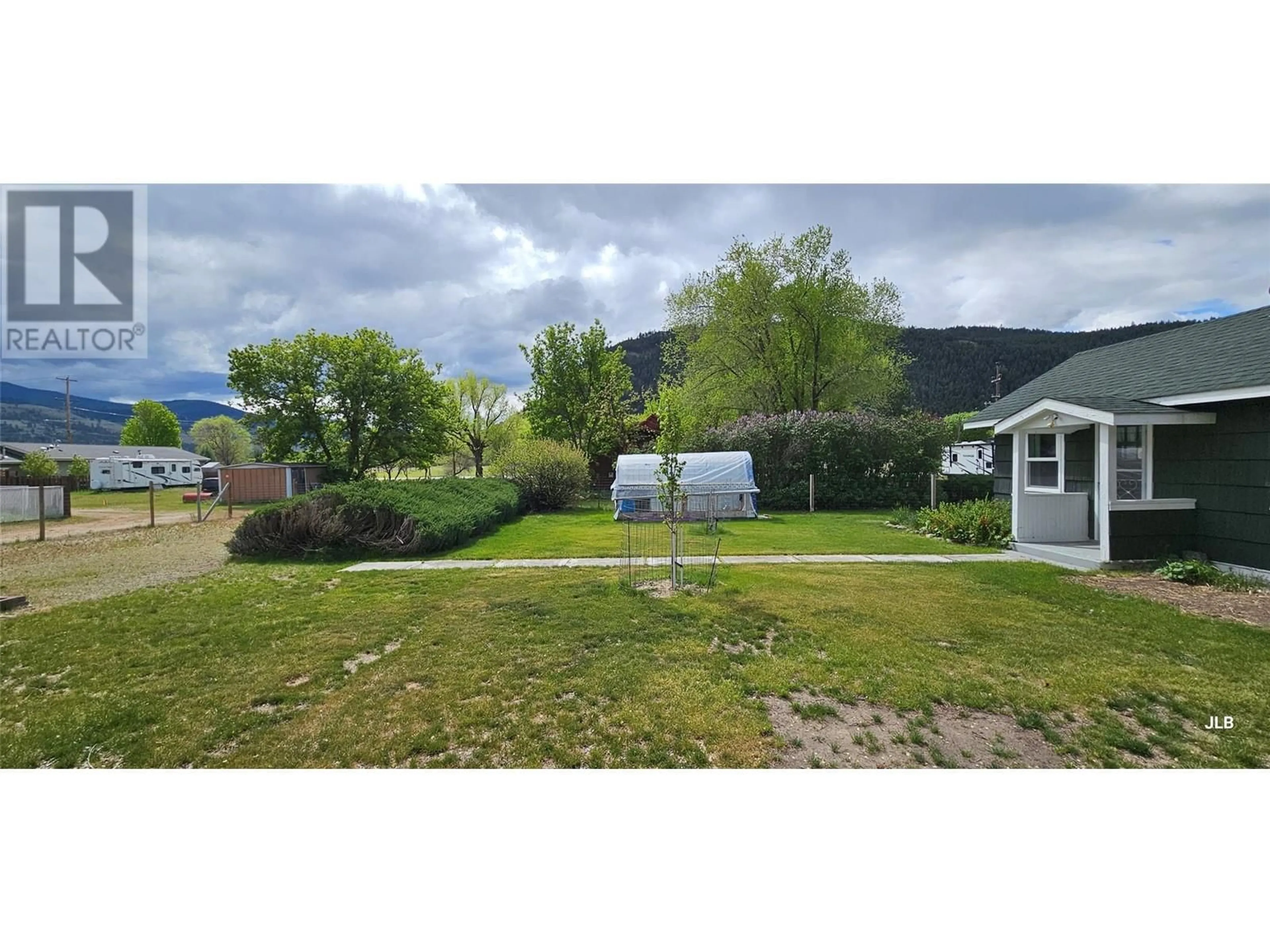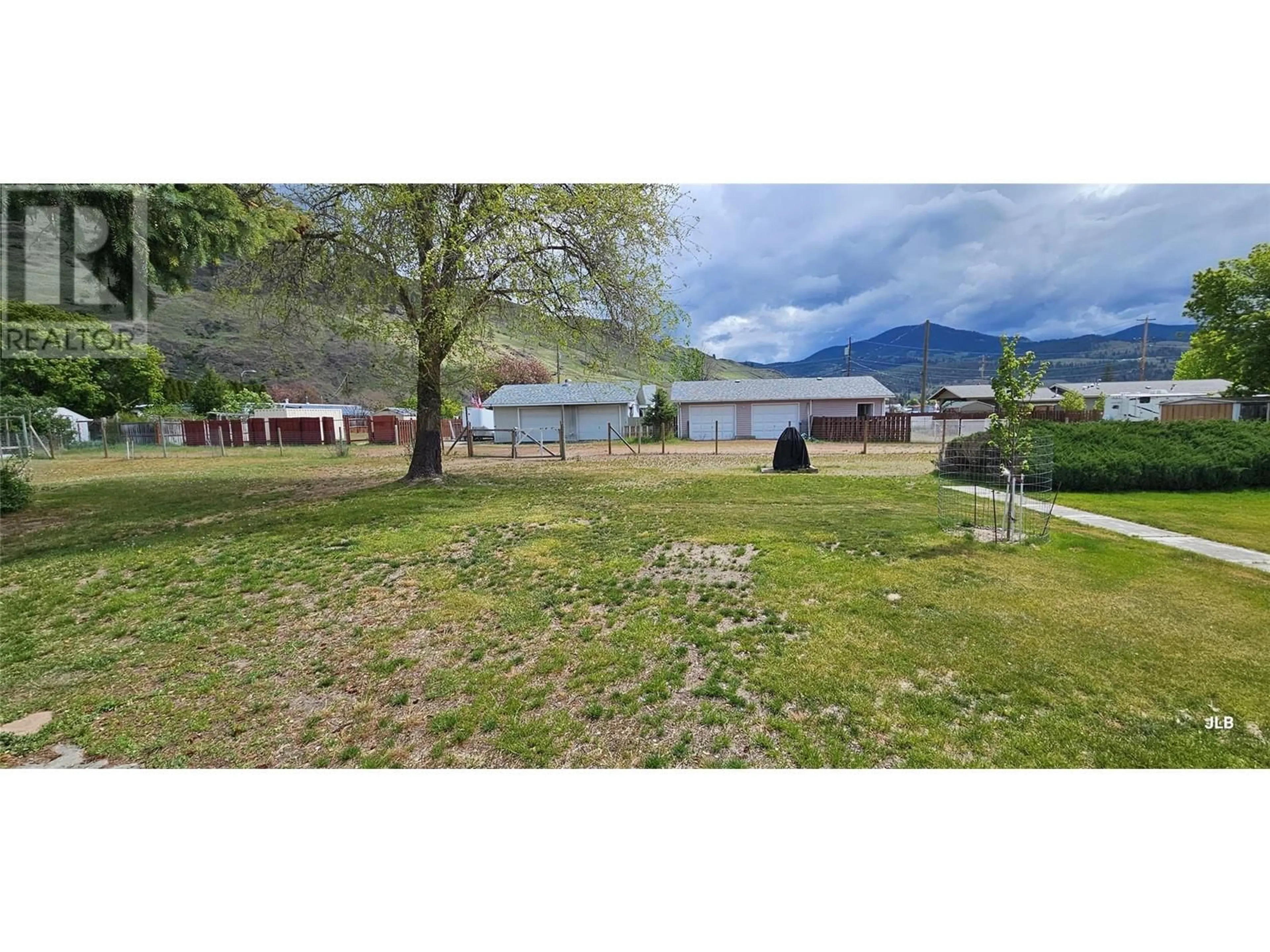808 DIVISION STREET, Midway, British Columbia V0H1M0
Contact us about this property
Highlights
Estimated valueThis is the price Wahi expects this property to sell for.
The calculation is powered by our Instant Home Value Estimate, which uses current market and property price trends to estimate your home’s value with a 90% accuracy rate.Not available
Price/Sqft$459/sqft
Monthly cost
Open Calculator
Description
This little dollhouse styled cottage has been an area eye catcher for years. Now its your chance to own this 1949 home, that has had extensive upgrades, such as windows, flooring, plumbing, electrical, kitchen, bathroom and more. The property is almost half an acre (0.47ac) and is made up of 3 lots. So if you want to develop or build more, those options are available. The single gar garage (28x14) that has been turned into a guest room at the front with power and heat, and a workshop / storage at the back. Property is located on a side street at the edge of rural Midway. And if you like to garden there is a large and fenced mature garden in place already. Fully fenced yard has front street access, a side lane and also good back lane vehicle access to the yard. Don't wait call to view today! (id:39198)
Property Details
Interior
Features
Main level Floor
Living room
11' x 13'Kitchen
11' x 13'Other
13' x 17'Laundry room
3' x 3'Property History
 47
47




