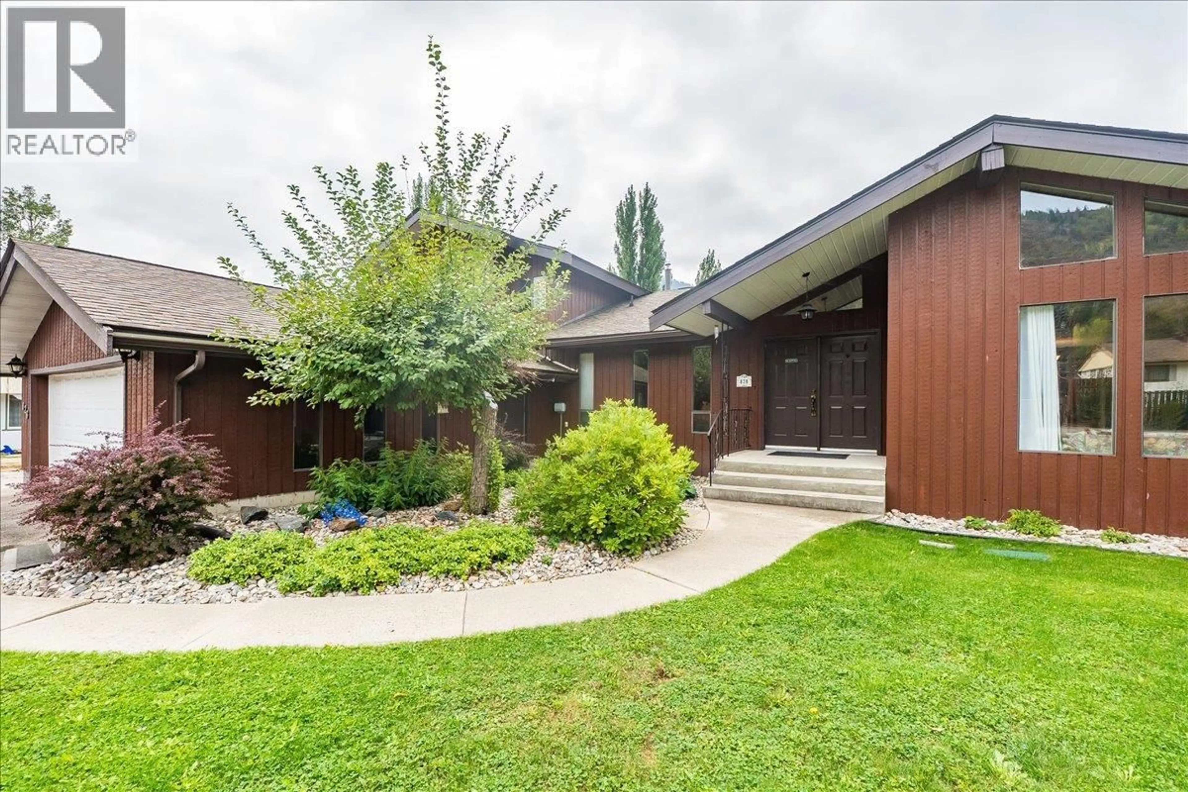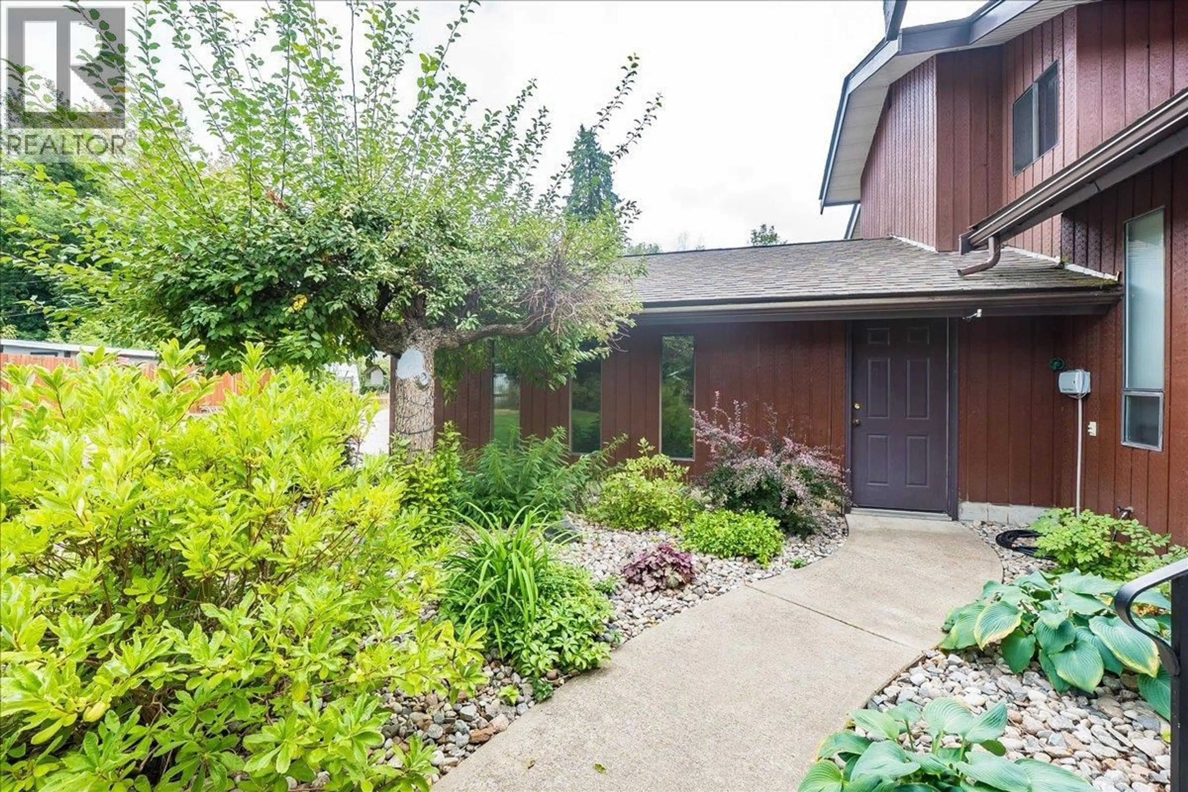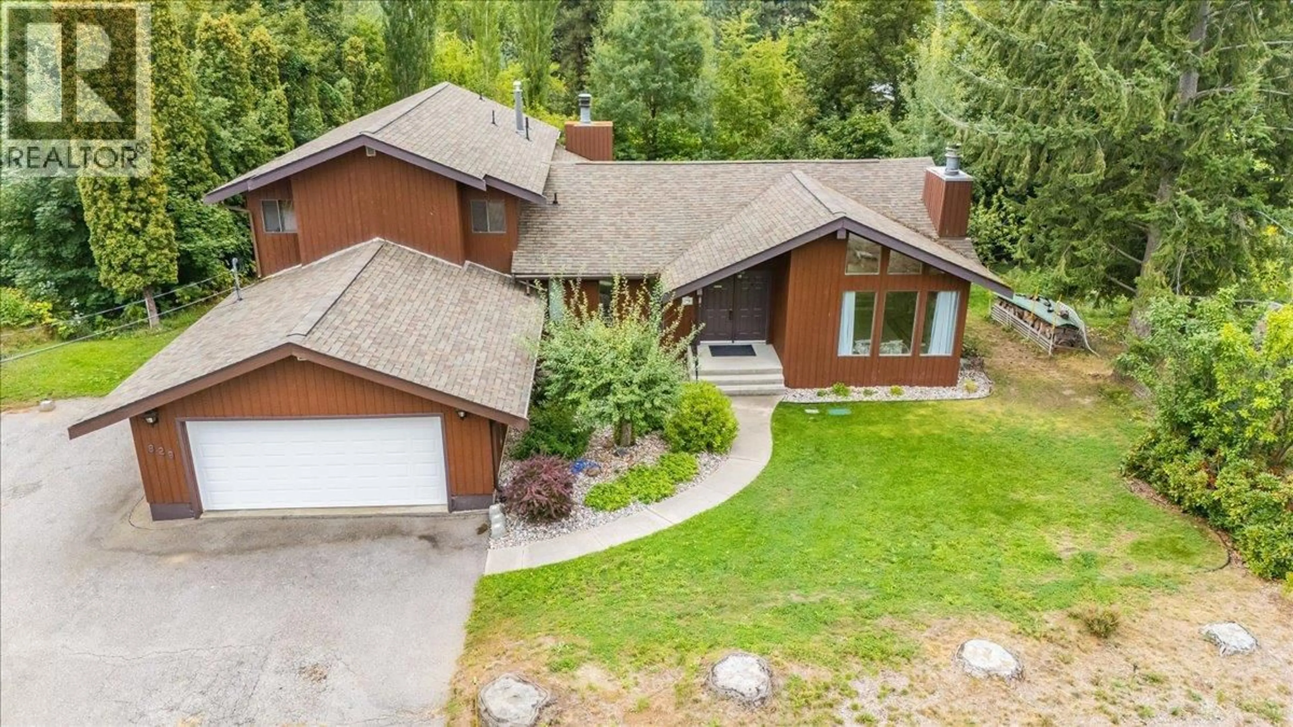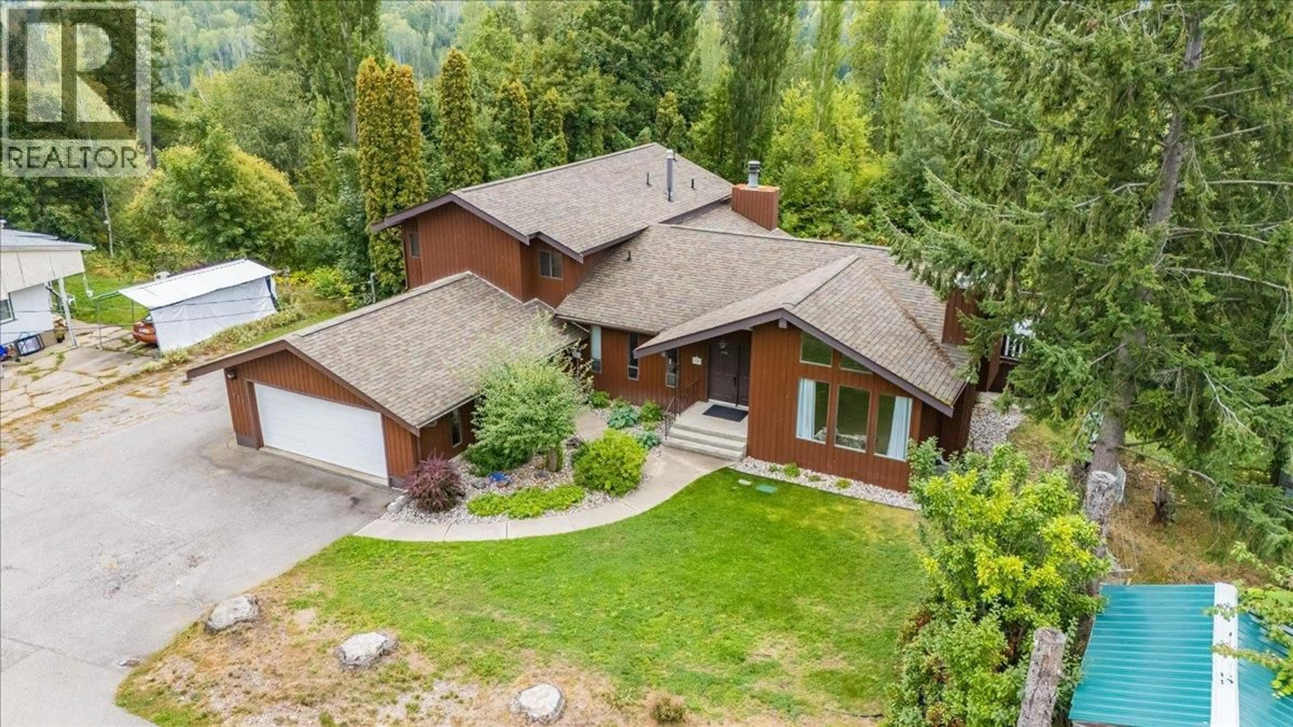828 8TH AVENUE, Montrose, British Columbia V0G1P0
Contact us about this property
Highlights
Estimated valueThis is the price Wahi expects this property to sell for.
The calculation is powered by our Instant Home Value Estimate, which uses current market and property price trends to estimate your home’s value with a 90% accuracy rate.Not available
Price/Sqft$205/sqft
Monthly cost
Open Calculator
Description
Hi, I’m 828 8th Ave, and I can’t wait to meet you! I’m a 5-bedroom + den, 4-bathroom home tucked away on a quiet street in Montrose, where privacy and comfort are my specialty. My curb appeal is hard to miss — with a lush front yard, thoughtful gardens, and an eye-catching multi-level style, I love making a lasting first impression. Step inside and you’ll find nearly 3,000 sq. ft. of space to make your own. My bright living room features soaring vaulted ceilings lined with cozy cedar and oversized windows that fill the space with light — grand yet warm all at once. My formal dining room flows into a kitchen with more storage than you’ll ever need, plus a second sitting room that adds flexibility for busy family life. Upstairs, I keep four bedrooms together so everyone can rest easy on one floor. My primary suite is extra special with a walk-in closet, en-suite, and private balcony — the perfect retreat. Downstairs, I offer a spacious fifth bedroom, tons of storage, and direct access to my double garage. Out back, my 15’ x 30’ deck is made for morning coffee, evening BBQs, and watching the kids play in the yard. With underground sprinklers and parking for your RV, I’m as practical as I am inviting. I’m waiting for my next family — could it be yours?! (id:39198)
Property Details
Interior
Features
Lower level Floor
Storage
5'3'' x 9'11''Bedroom
11'0'' x 16'3''Storage
10'11'' x 20'5''Utility room
6'0'' x 8'0''Exterior
Parking
Garage spaces -
Garage type -
Total parking spaces 6
Property History
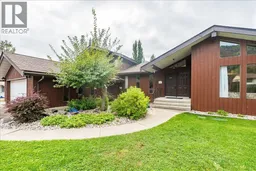 62
62
