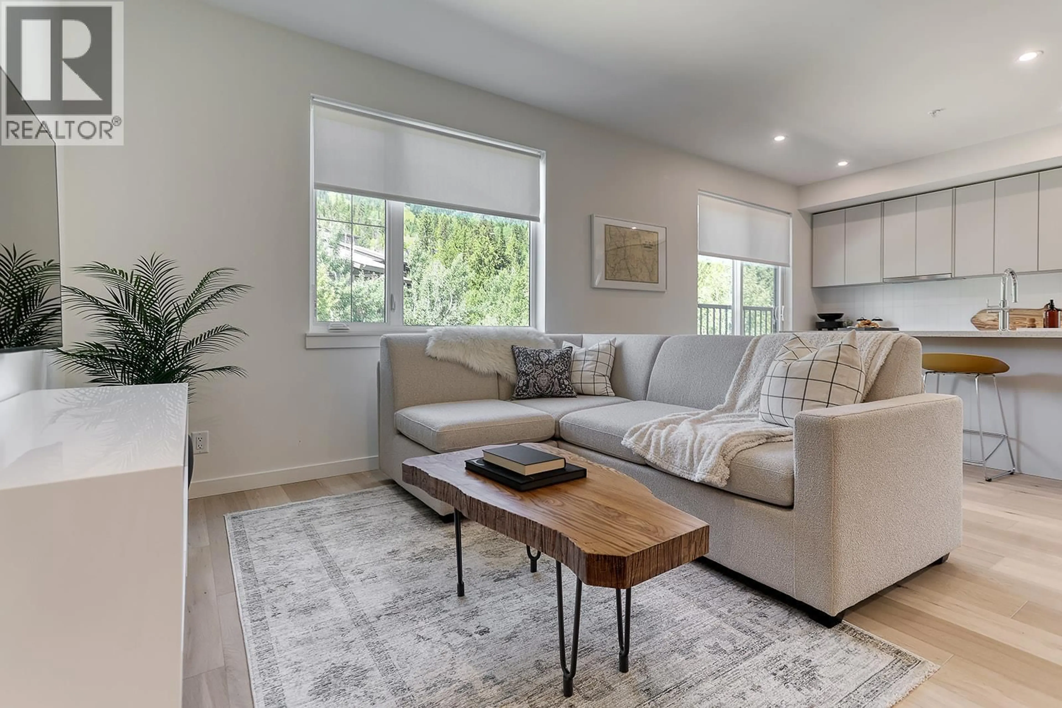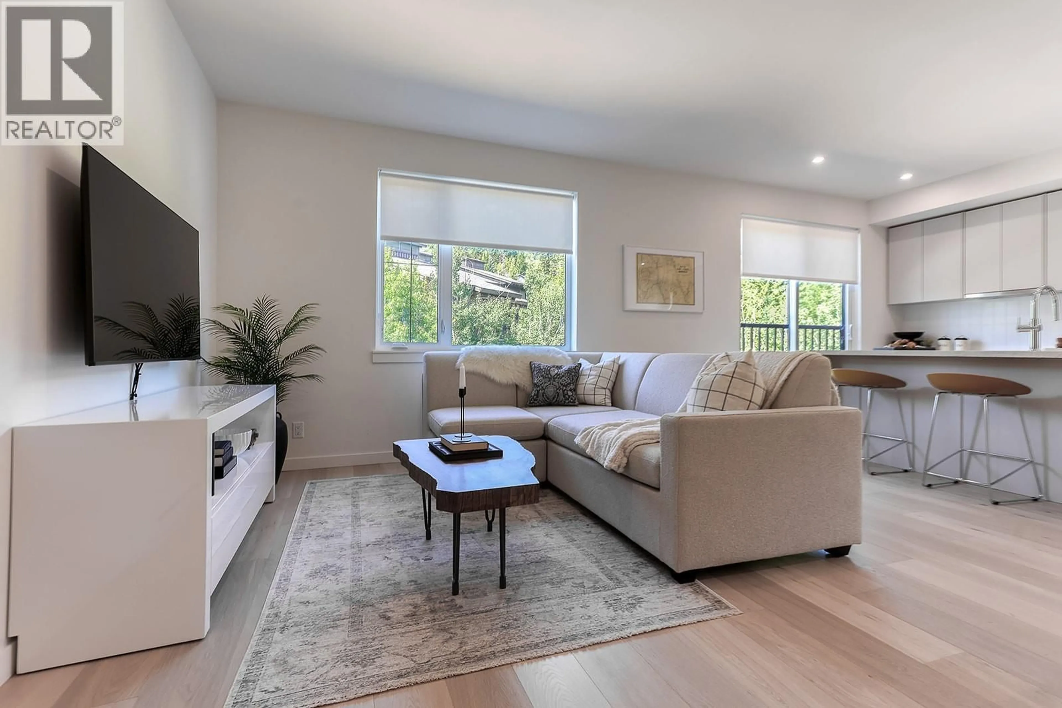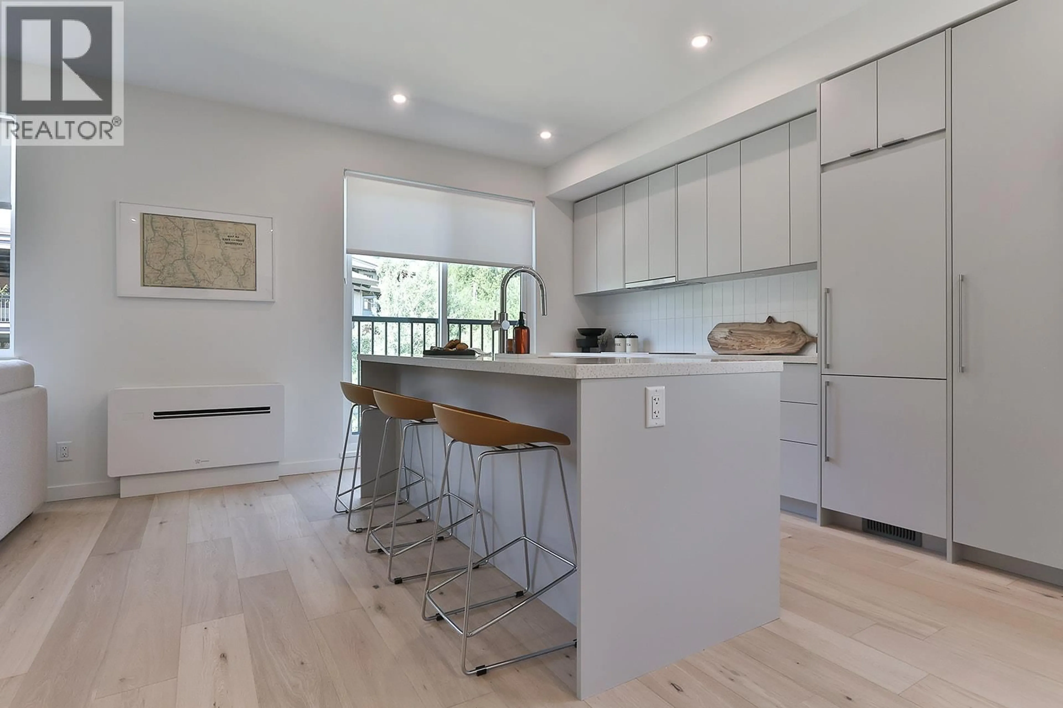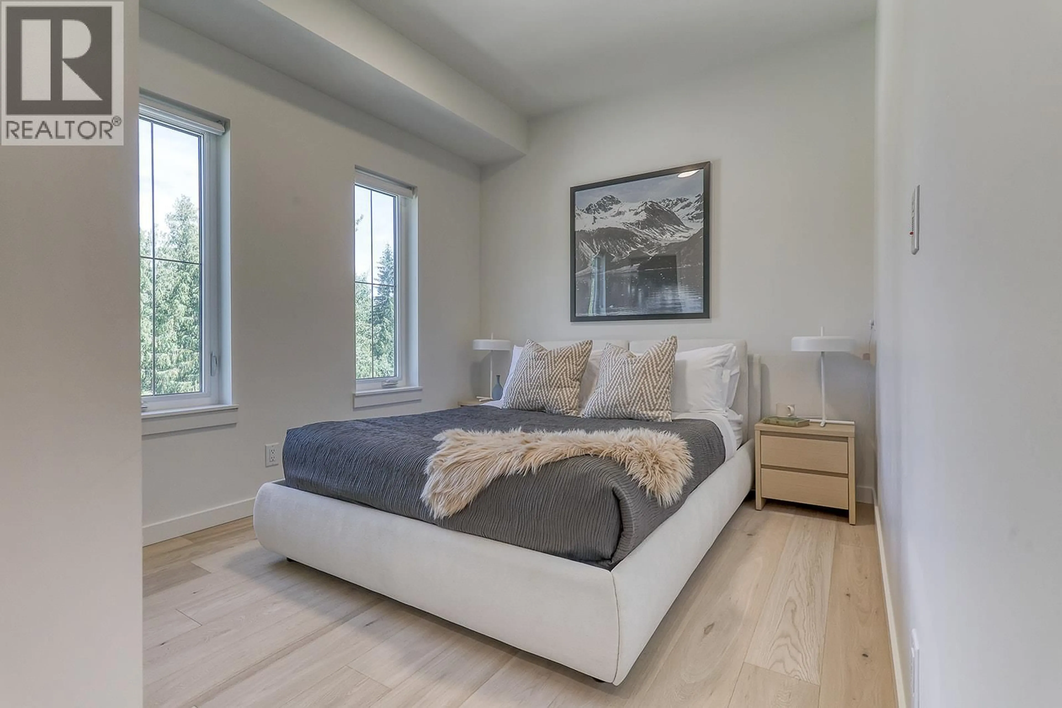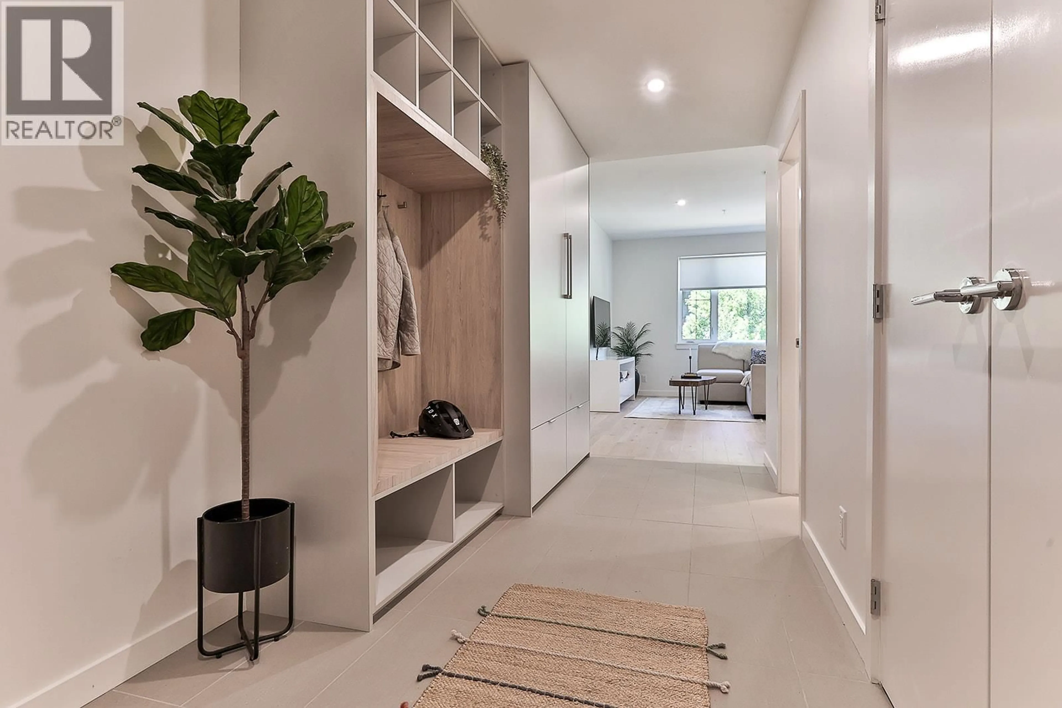111 - 4280 RED MOUNTAIN ROAD, Rossland, British Columbia V0G1Y0
Contact us about this property
Highlights
Estimated valueThis is the price Wahi expects this property to sell for.
The calculation is powered by our Instant Home Value Estimate, which uses current market and property price trends to estimate your home’s value with a 90% accuracy rate.Not available
Price/Sqft$922/sqft
Monthly cost
Open Calculator
Description
This is a one of a kind suite at The Crescent, the only one in the whole building that has a patio door, stepping out onto walkway; great for quick in and out access, pets and people! This suite would be conducive for full time living with large in-suite storage and walk in closet. This suite is offered UNFURNISHED so it is an opportunity to shop for your own decor style. The Crescent welcomes you and your guests or renters to the rooftop bar/lounge, a co-work space, the fitness room, and the swanky Alice Lounge with high altitude views of RED. You just can't beat brand new. A brand new building with new appliances brings you peace of mind for predicable cost of ownership for many years to come. Rental Management services are offered or you can choose to self manage. There are no limitations or commitment for how many days must be offered for rent. RED is expanding mountain experiences in the years to come too: lift access mountain biking and new terrain park and the base area plaza is coming to fruition. Pets are welcome at The Crescent and this walk-out suite is perfect if you have a dog. 1 Parking spot (EV Charging), plenty of in-suite storage. Strata fee $528.37/m. Check it out! (id:39198)
Property Details
Interior
Features
Main level Floor
Storage
4'8'' x 7'6''Living room
1' x 1'Full bathroom
Bedroom
10'3'' x 9'2''Exterior
Parking
Garage spaces -
Garage type -
Total parking spaces 1
Condo Details
Amenities
Party Room
Inclusions
Property History
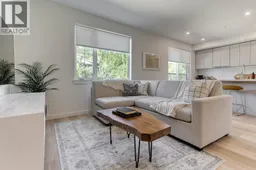 54
54
