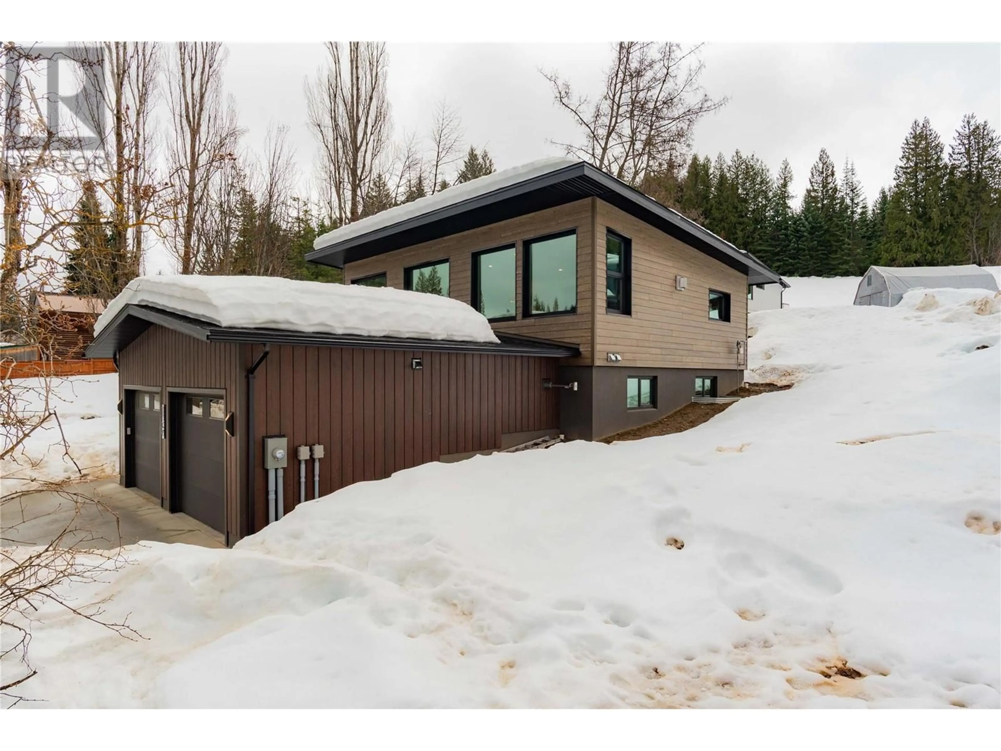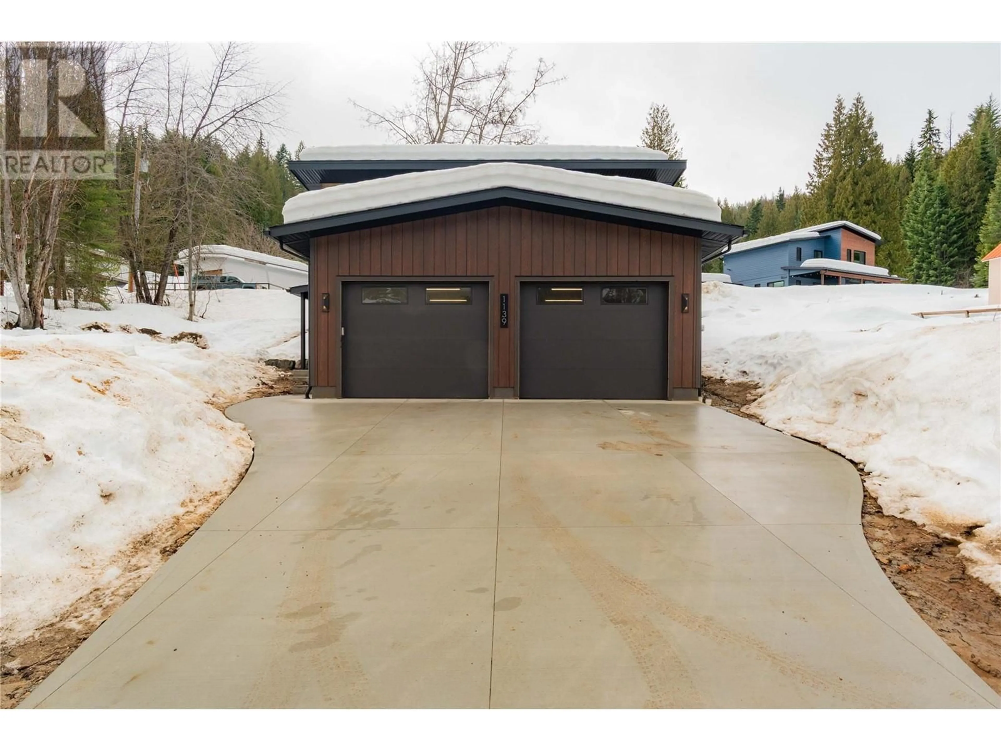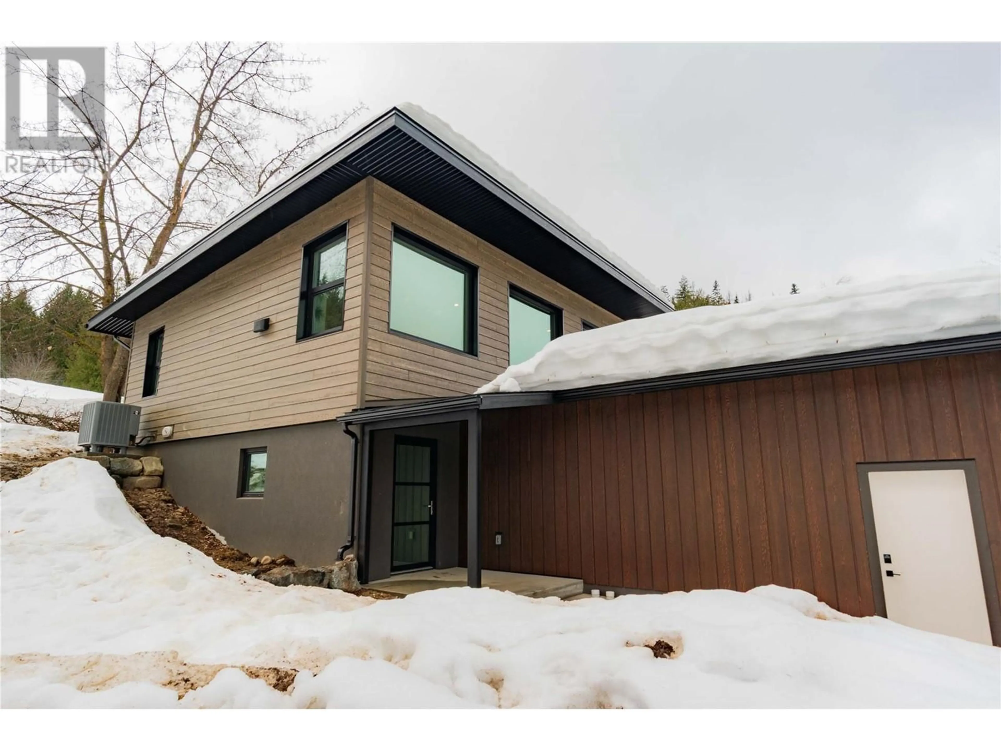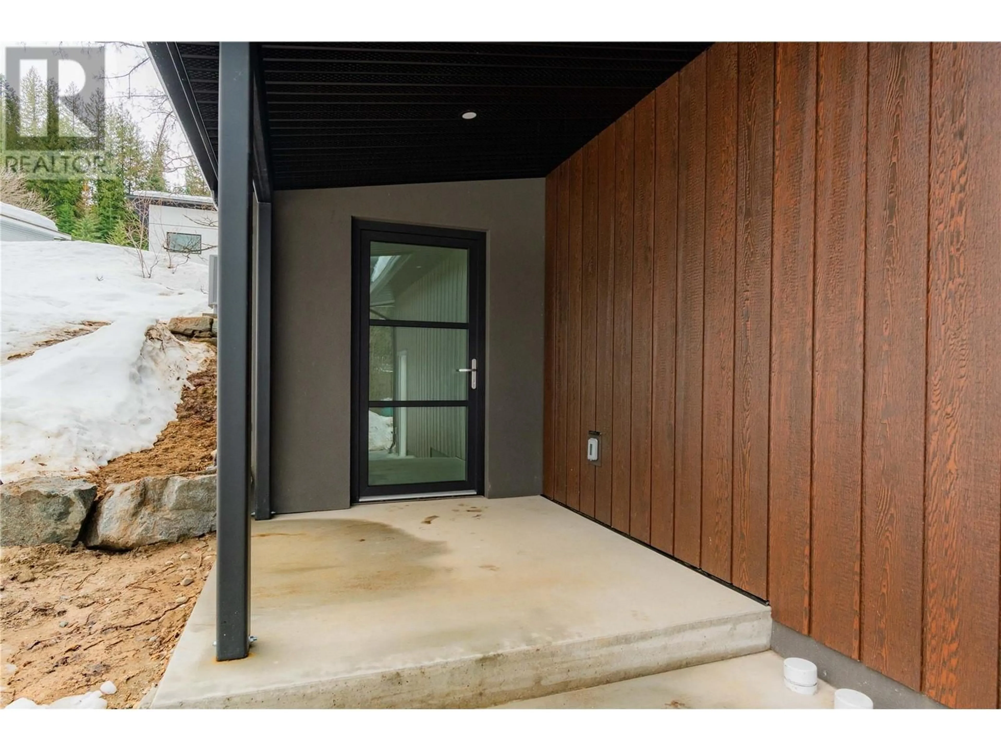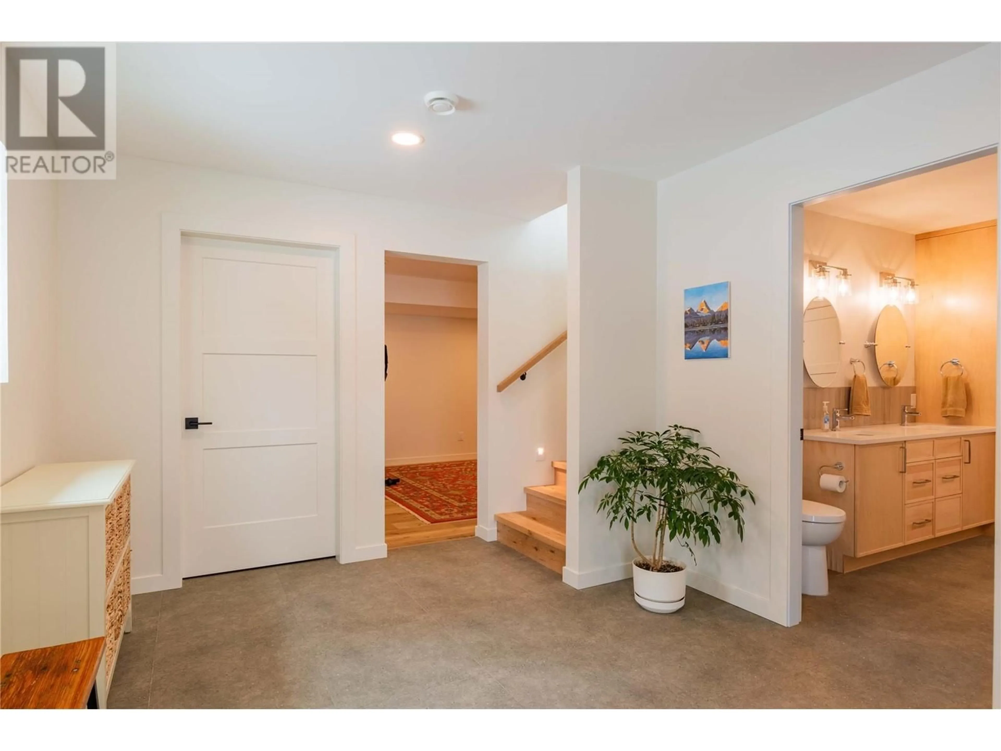1139 BLACK BEAR DRIVE, Rossland, British Columbia V0G1Y0
Contact us about this property
Highlights
Estimated ValueThis is the price Wahi expects this property to sell for.
The calculation is powered by our Instant Home Value Estimate, which uses current market and property price trends to estimate your home’s value with a 90% accuracy rate.Not available
Price/Sqft$570/sqft
Est. Mortgage$4,939/mo
Tax Amount ()-
Days On Market29 days
Description
Welcome to this fully renovated, custom-built home on a quiet dead-end street. A perfect blend of modern luxury and energy efficiency, it’s within walking distance of everything Rossland has to offer while providing a peaceful retreat. The home boasts an open-concept living area with a wall of windows framing the stunning northern mountain views. The kitchen features stone countertops, high-end cabinetry, and a walk-in pantry. Originally standing on its existing footprint, this residence underwent a near-complete rebuild last year. Every detail has been reimagined with high-end finishes and modern construction. With high ceilings and expansive living spaces, the home is flooded with natural light through high-quality Innotech tilt-and-turn, triple-glazed windows and doors which provide superior insulation. The airtight construction, combined with high-performance insulation, ensures exceptional energy efficiency, a quiet atmosphere, and year-round comfort. Heated floors in the mudroom, basement bathroom, and ensuite add a touch of luxury. The attached garage is insulated, heated with a natural gas unit heater, and includes a ventilation fan for moisture control, plus a dedicated circuit for a car charger or welder. Finishing touches are underway, including a gas fireplace in the living room and a back concrete patio. This is a rare opportunity to own a meticulously rebuilt, energy-efficient retreat in one of Rossland’s most desirable locations. (id:39198)
Property Details
Interior
Features
Second level Floor
Partial bathroom
3'4'' x 8'1''Full ensuite bathroom
5'8'' x 10'4''Primary Bedroom
10'8'' x 13'Bedroom
13'3'' x 9'Exterior
Parking
Garage spaces -
Garage type -
Total parking spaces 2
Property History
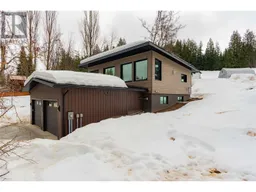 64
64
