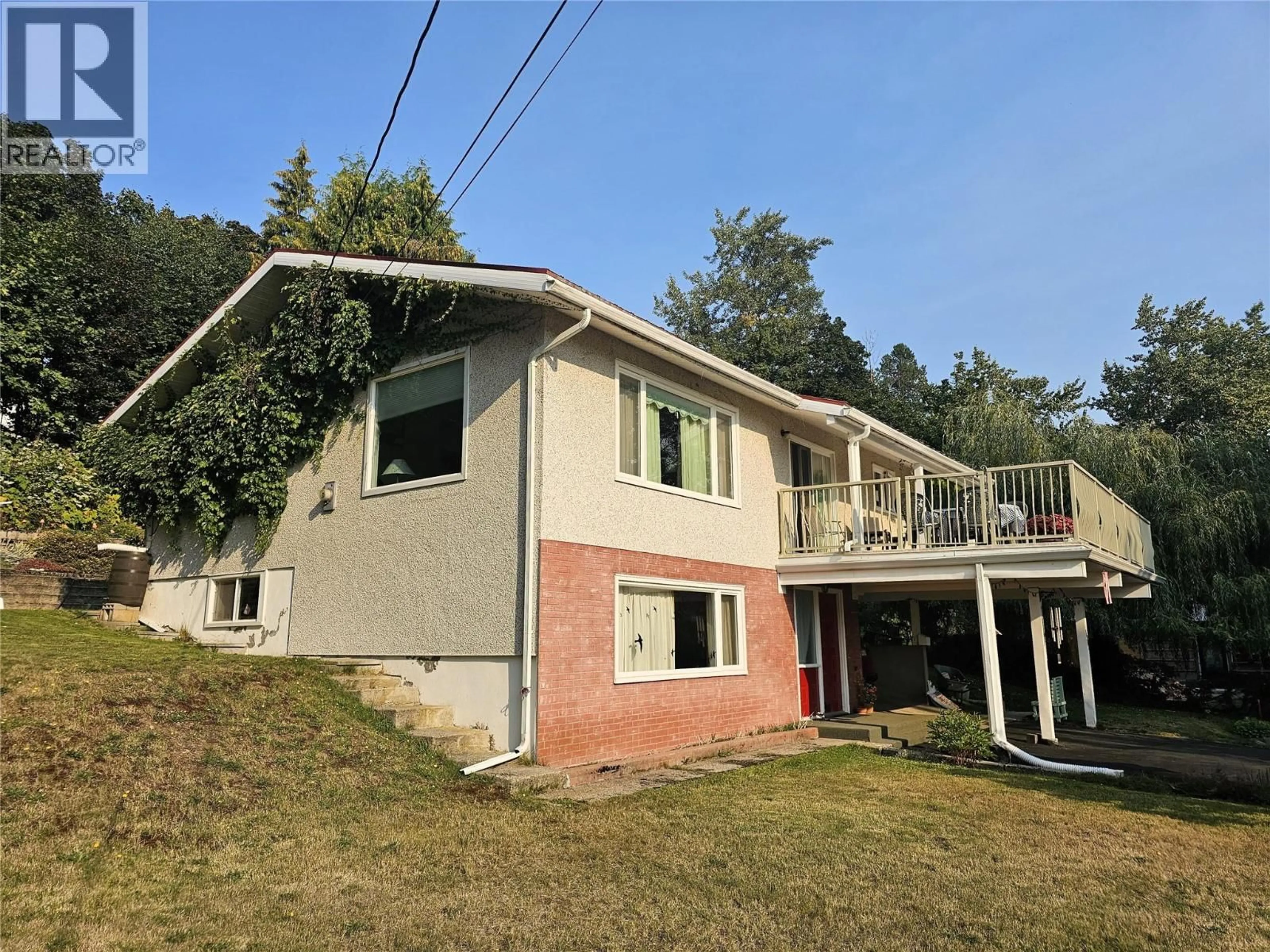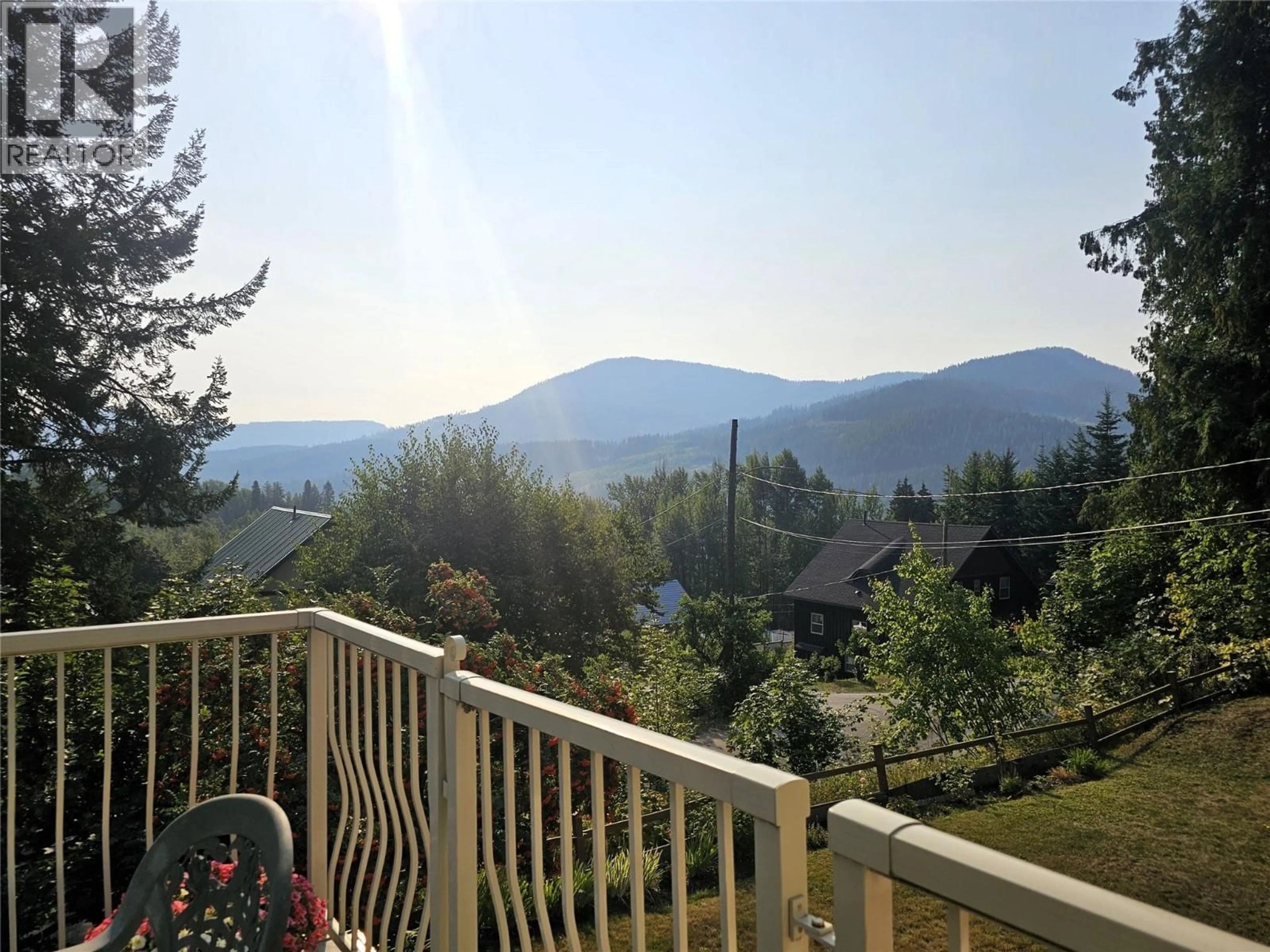1301 WASHINGTON STREET, Rossland, British Columbia V0G1Y0
Contact us about this property
Highlights
Estimated valueThis is the price Wahi expects this property to sell for.
The calculation is powered by our Instant Home Value Estimate, which uses current market and property price trends to estimate your home’s value with a 90% accuracy rate.Not available
Price/Sqft$327/sqft
Monthly cost
Open Calculator
Description
Welcome to this well-maintained, one-owner, 4-bedroom, 2.5-bathroom home located in a family-friendly neighborhood with beautiful mountain views. Thoughtfully updated with new flooring, this property combines comfort, convenience, and a touch of privacy. The main level offers a bright and functional layout, ideal for both everyday living and entertaining. The kitchen and dining areas flow easily to a large deck—perfect for family gatherings, outdoor meals, or simply relaxing while enjoying the surrounding views. Also on the main level are three spacious bedrooms, including a primary suite with its own half-bathroom. The additional bedrooms provide ample space for children, guests, or a home office. With 2.5 bathrooms in total, the home offers plenty of convenience for a busy household. Outdoors, the property shines. A paved driveway leads to the home, with three storage sheds providing abundant room for tools, recreational gear, or seasonal equipment. For those who love gardening, there are established garden spaces ready for planting, plus a unique huckleberry patch to enjoy each summer. The nearby rail grade trail adds to the lifestyle appeal, offering easy access to walking, biking, and exploring nature right from your doorstep. This location balances tranquility with accessibility. It’s just five minutes to Redstone Golf Course and six minutes to Red Mountain Resort, making it an ideal spot for anyone who enjoys year-round recreation. (id:39198)
Property Details
Interior
Features
Basement Floor
Storage
9'8'' x 8'10''Dining nook
7'3'' x 9'6''Family room
10' x 16'7''Laundry room
4'3'' x 9'9''Property History
 43
43




