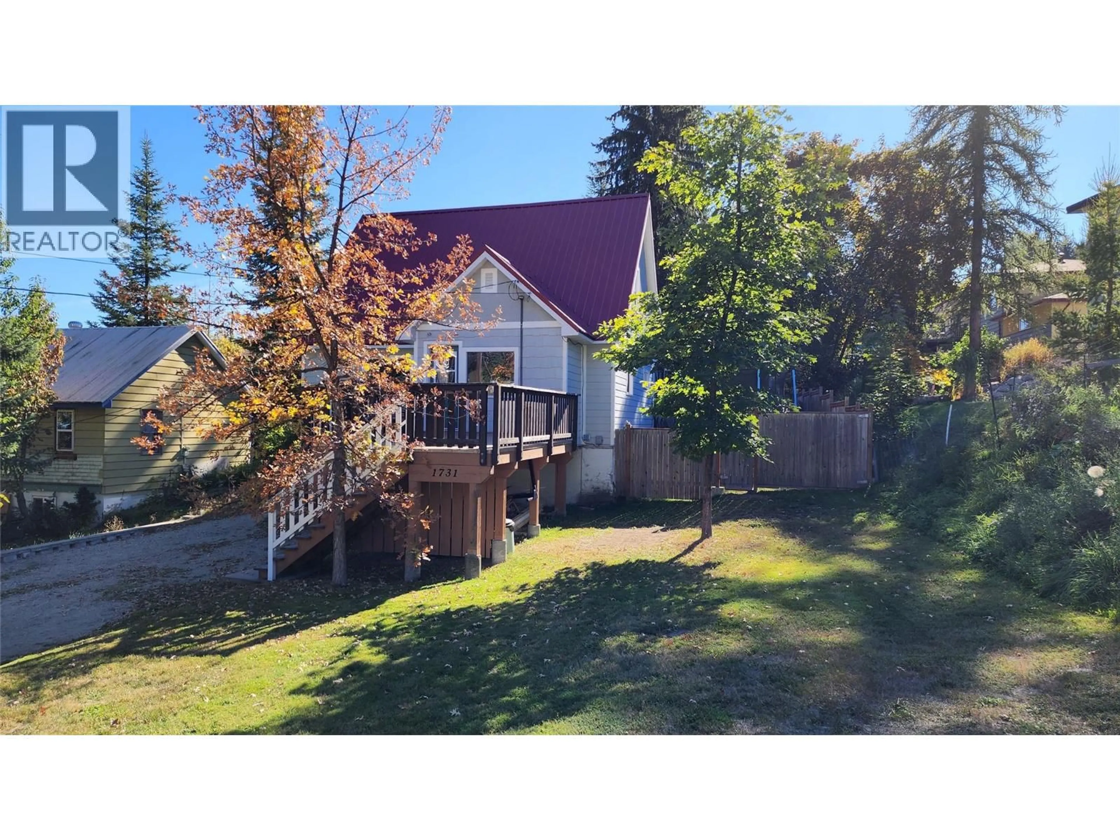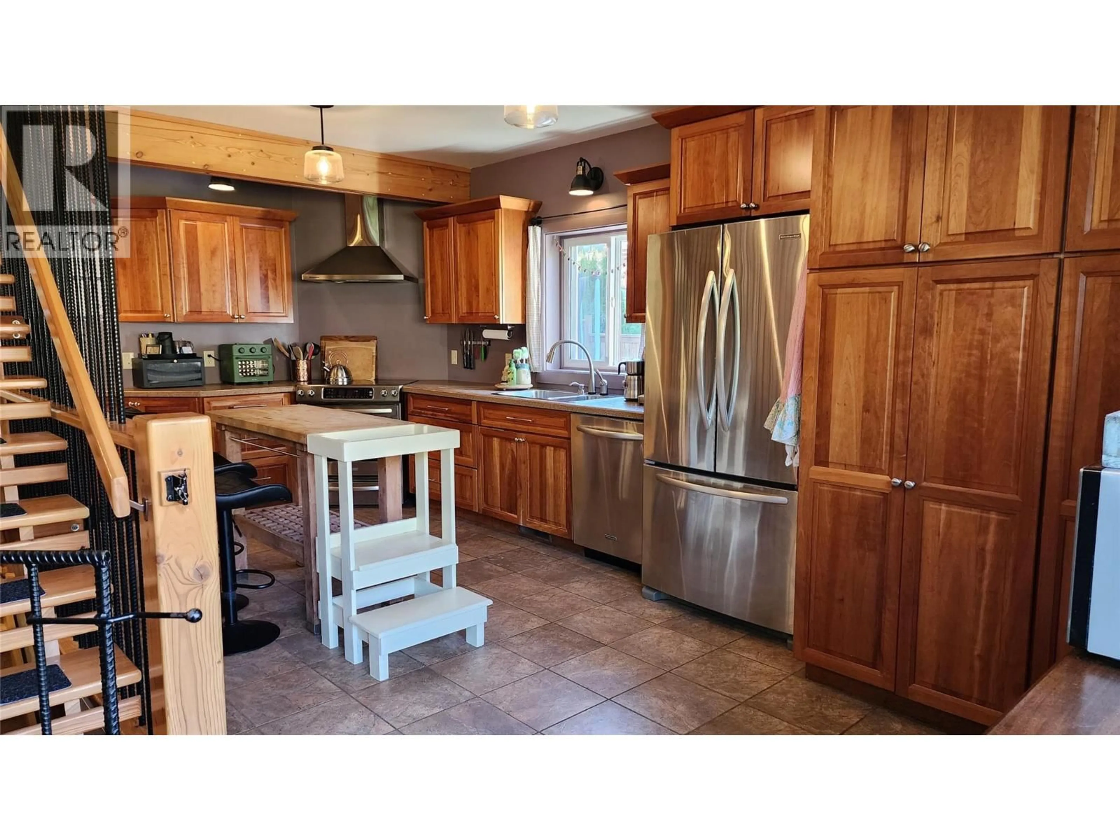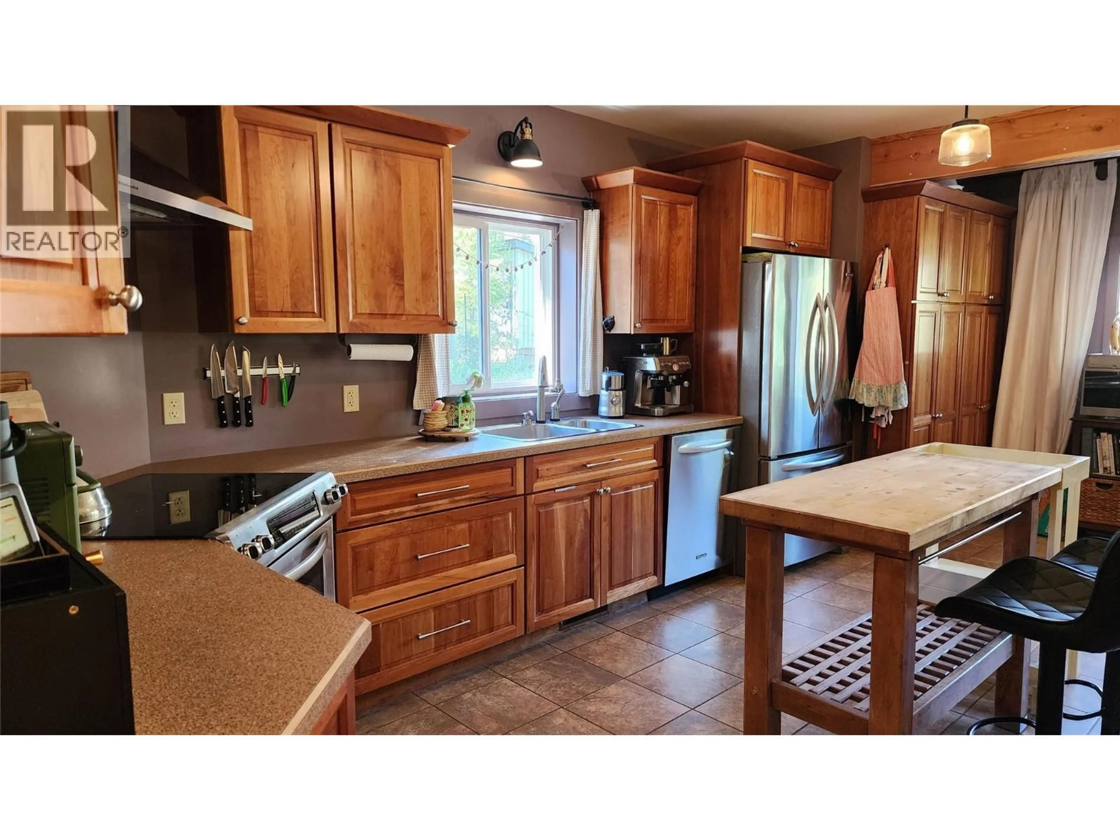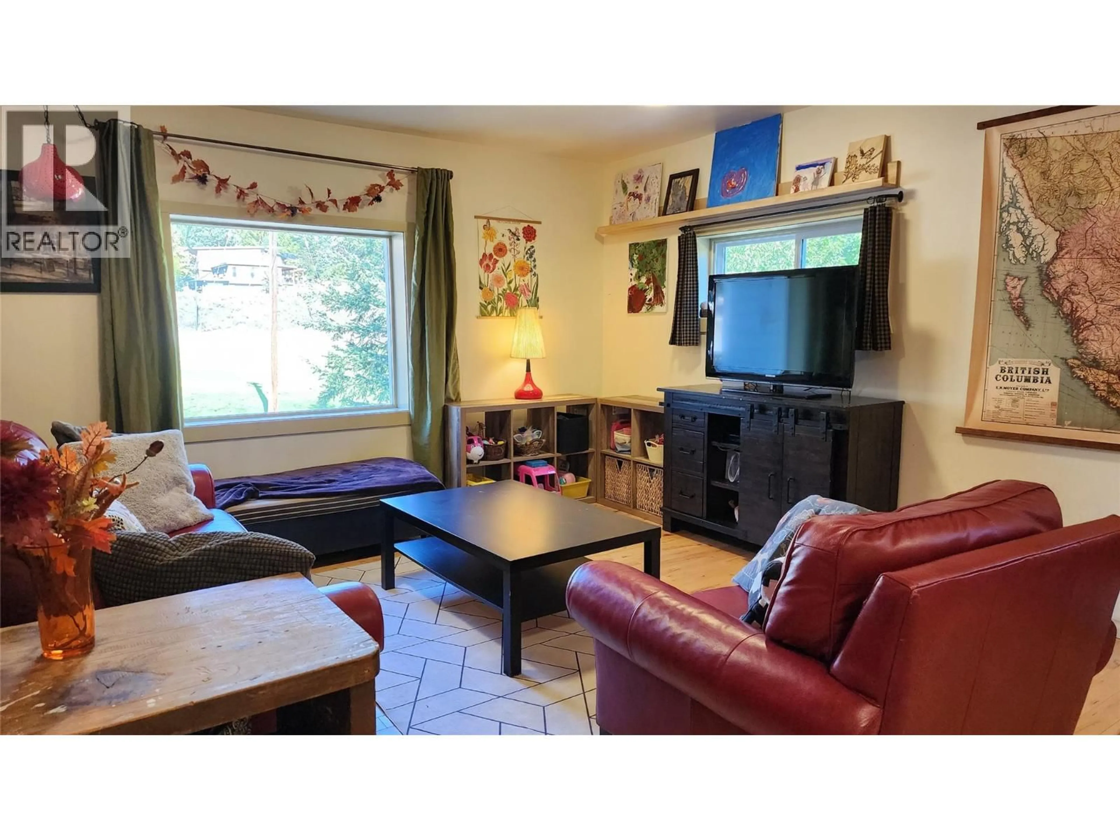1731 COOK AVENUE, Rossland, British Columbia V0G1Y0
Contact us about this property
Highlights
Estimated valueThis is the price Wahi expects this property to sell for.
The calculation is powered by our Instant Home Value Estimate, which uses current market and property price trends to estimate your home’s value with a 90% accuracy rate.Not available
Price/Sqft$307/sqft
Monthly cost
Open Calculator
Description
This beautifully renovated Rossland home features open living areas, with a good sized living / dining room with hardwood floors and lots of natural light, a kitchen with warm wood cabinetry, stainless steel appliances and a large pantry, a spacious bathroom with a soaker tub, a north facing sundeck with views towards Red Mountain and a gorgeous south-facing covered deck off of the main floor looking out to the private backyard. Upstairs, via the custom open-riser staircase there are 2 large bedrooms. The basement has a great mudroom entry, laundry and a large workshop / storage area. With its thoughtful design and variety of spaces, this property caters to diverse lifestyle needs while maintaining a warm, inviting atmosphere throughout. Located right across from Cook Ave. Park which is a great 4-season place for kids and dogs to run and play. Located in the charming town of Rossland, this home is your gateway to year-round outdoor activities. Imagine coming home after a day of skiing or biking or hiking to curl up by the window or on the covered deck, watching the seasons change in your own slice of paradise. This isn't just a house; it's an invitation to live the life you've always dreamed of. Your adventure begins at 1731 Cook Ave., where comfort meets inspiration, and every day feels like a fresh start. (id:39198)
Property Details
Interior
Features
Basement Floor
Utility room
3'6'' x 6'9''Laundry room
7'6'' x 9'11''Workshop
10'8'' x 27'7''Mud room
11'6'' x 13'3''Property History
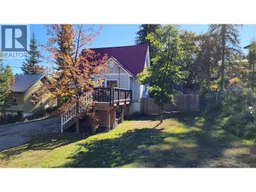 55
55
