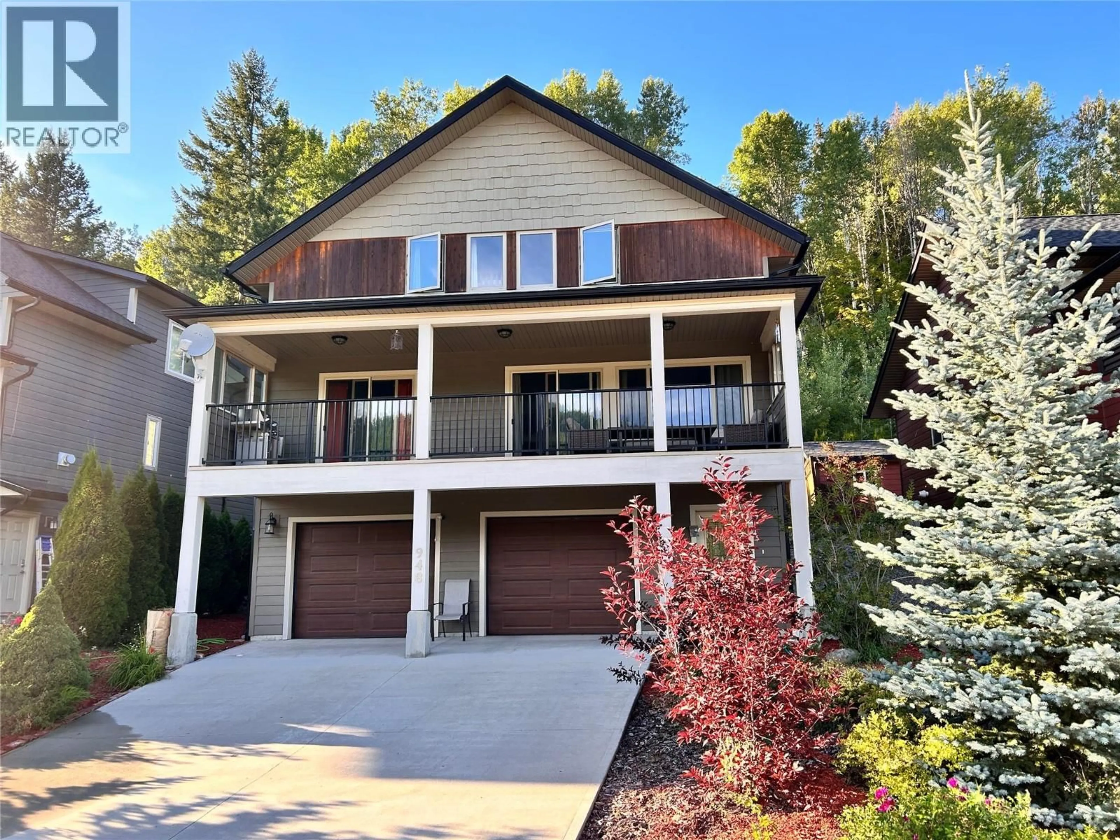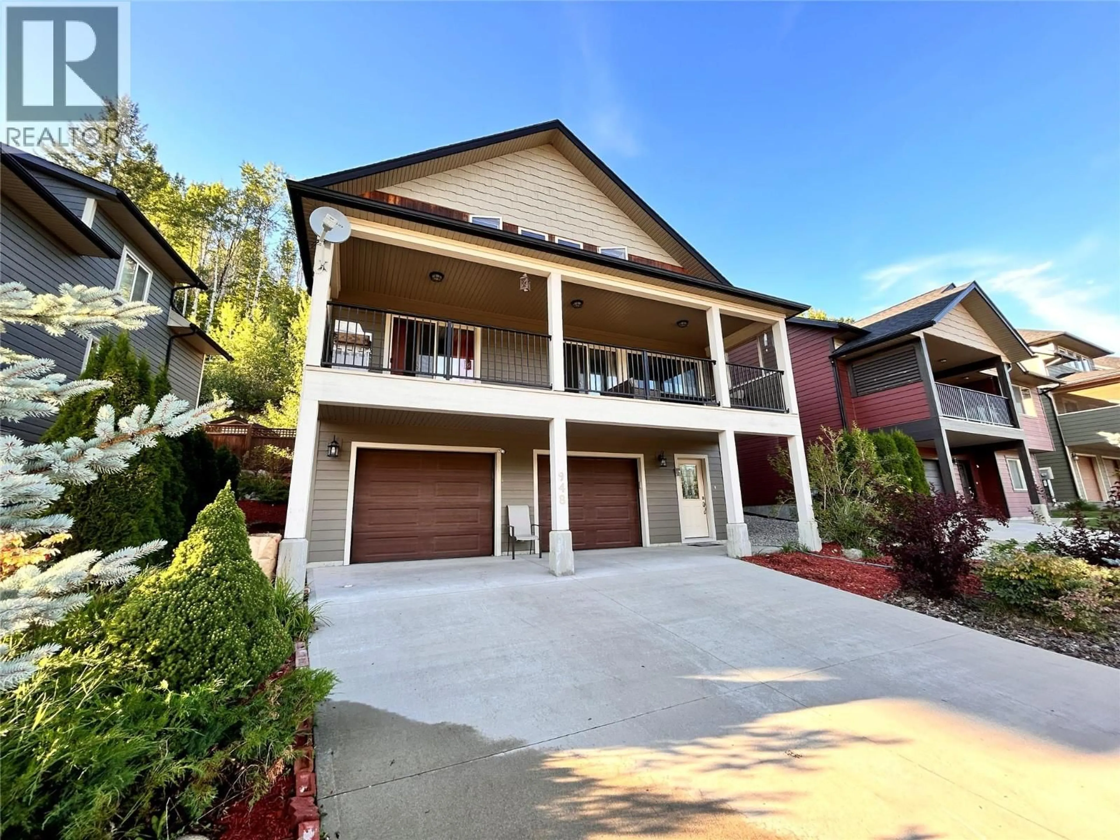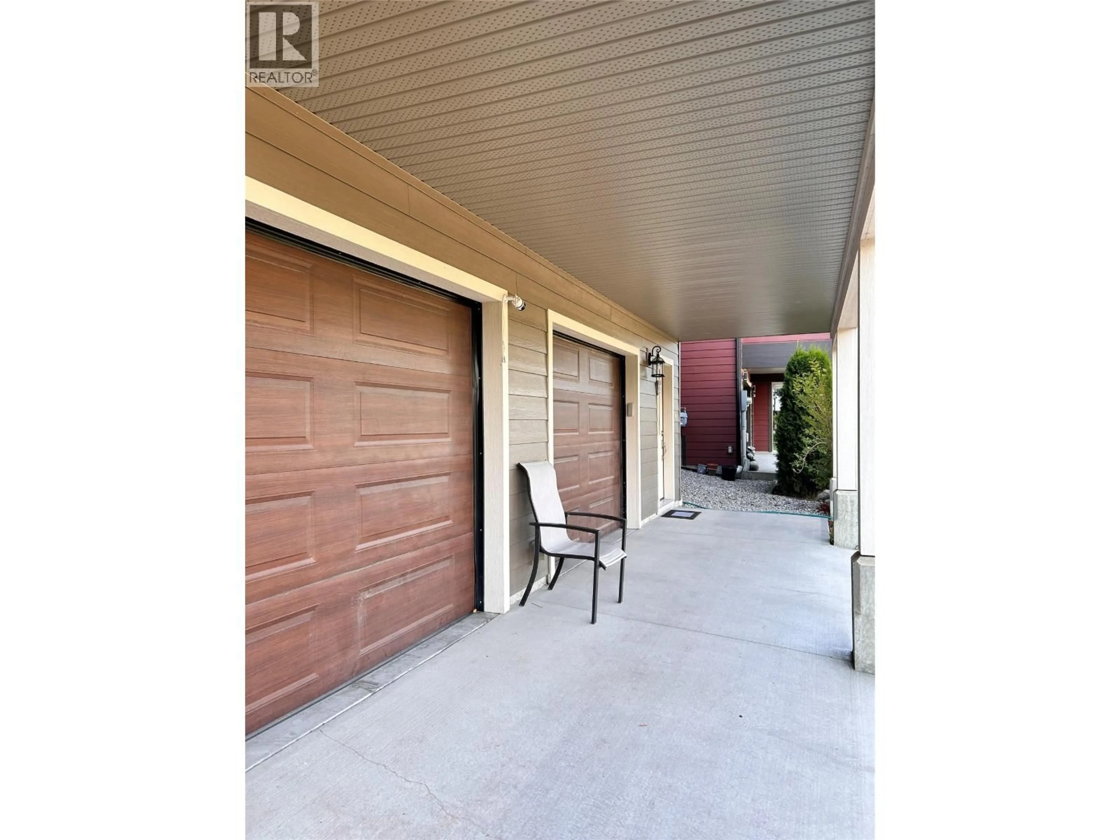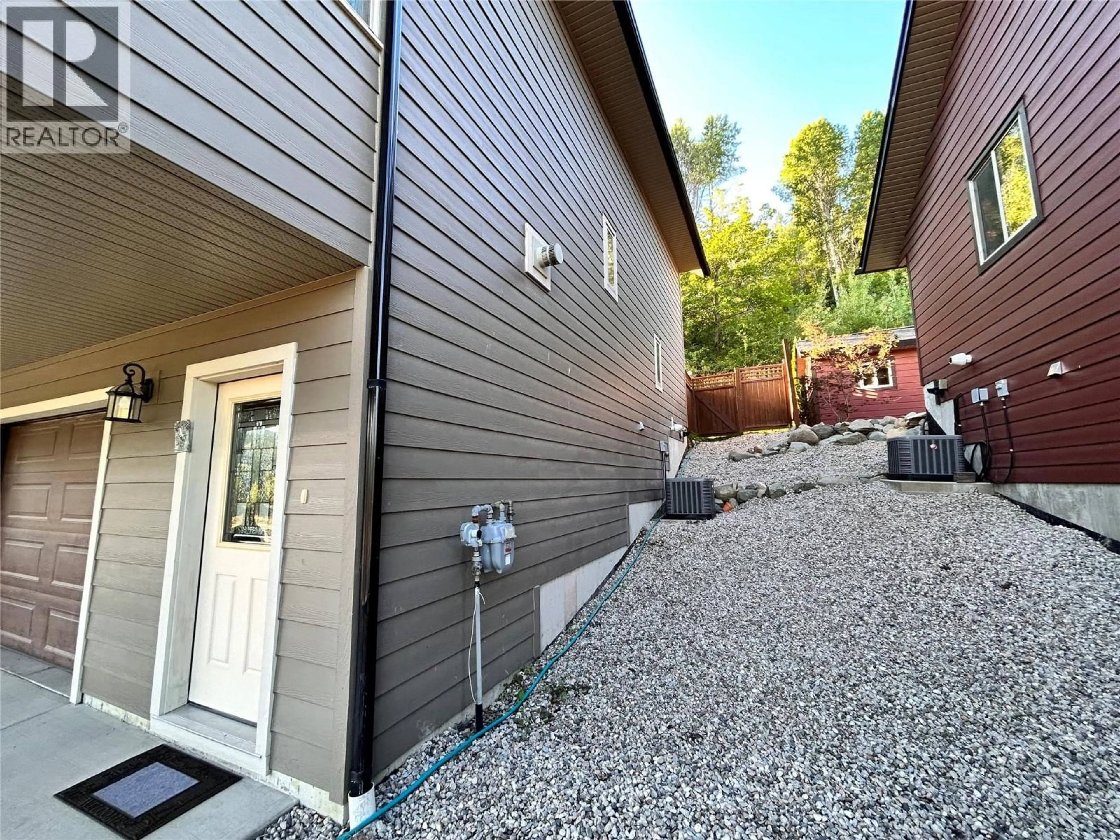948 REDSTONE DRIVE, Rossland, British Columbia V0G1Y0
Contact us about this property
Highlights
Estimated valueThis is the price Wahi expects this property to sell for.
The calculation is powered by our Instant Home Value Estimate, which uses current market and property price trends to estimate your home’s value with a 90% accuracy rate.Not available
Price/Sqft$402/sqft
Monthly cost
Open Calculator
Description
Comfortable family living in the heart of the Redstone area in Rossland. This house offers a good balance of comfort and functionality over 3 floors. There's a welcoming foyer and a huge double door garage with workshop space & great storage on the ground level. Four cars can easily park in the garage and large paved drive. Anchoring the main floor is a large open concept kitchen/great room that opens onto a patio and fenced yard in the back and full width front deck that looks over to the golf course. A spacious primary bedroom with walk through closet and full bath has access straight onto the front deck for morning coffees. There is a breakfast bar, laundry and 2 pc bath off the kitchen and a cozy gas FP in the living room. Upstairs, the family can enjoy their own space with two additional bedrooms—one with an ensuite bath. A large family room offers a flexible space for a home theater, kids' playroom, office, or workout area. A second full bath completes the upper level, ensuring plenty of space for everyone. There are heated tile floors at key locations through the house and hot water on demand means you won’t run out. An abundance of outdoor recreation—trails, skiing, biking, hiking, snowshoeing and golfing—is right at your doorstep, with the golf course and clubhouse just steps away. Never be late for your tee time. Make time in your schedule to view this one. (id:39198)
Property Details
Interior
Features
Main level Floor
Kitchen
12'5'' x 14'4''Primary Bedroom
14' x 11'10''Living room
14' x 18'9''Dining room
8' x 15'6''Exterior
Parking
Garage spaces -
Garage type -
Total parking spaces 4
Property History
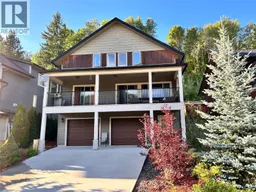 57
57
