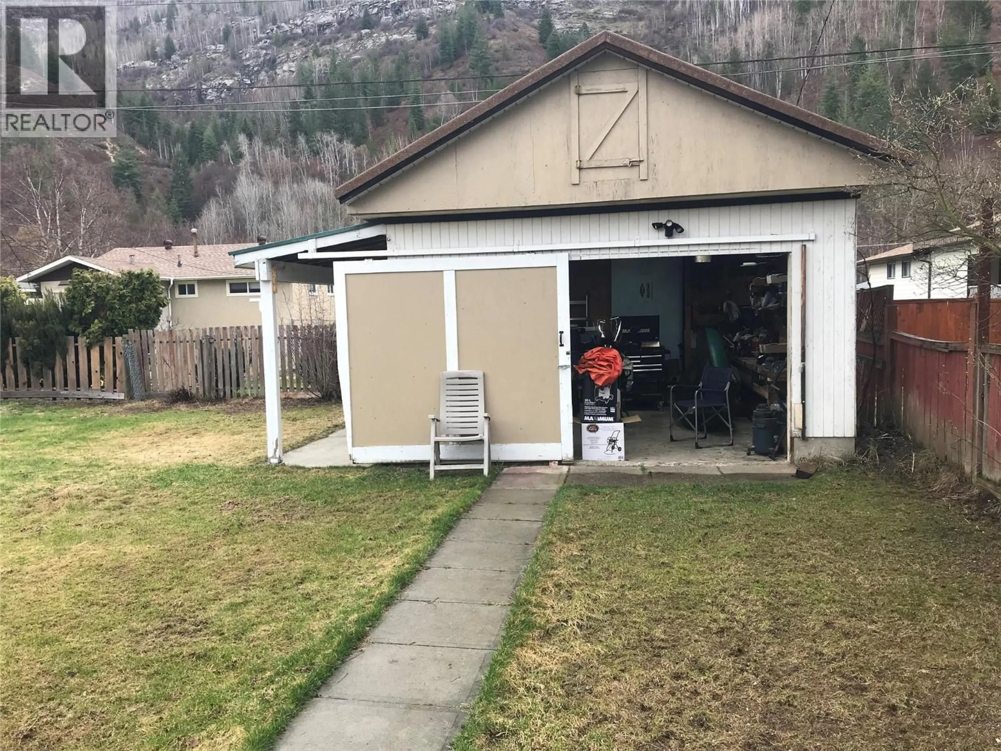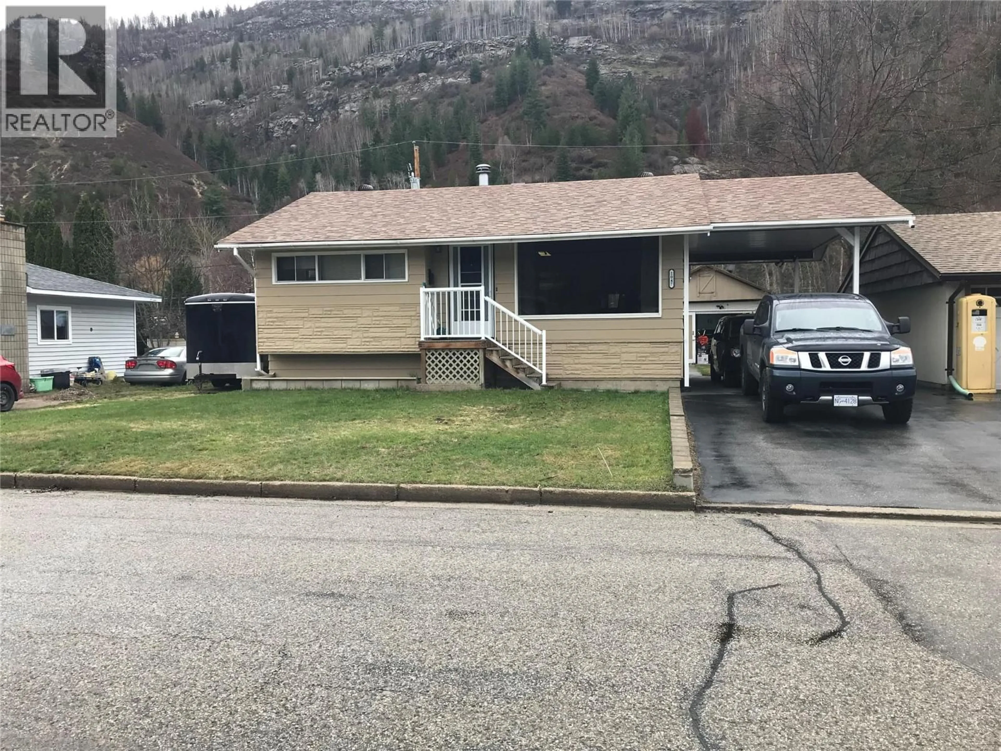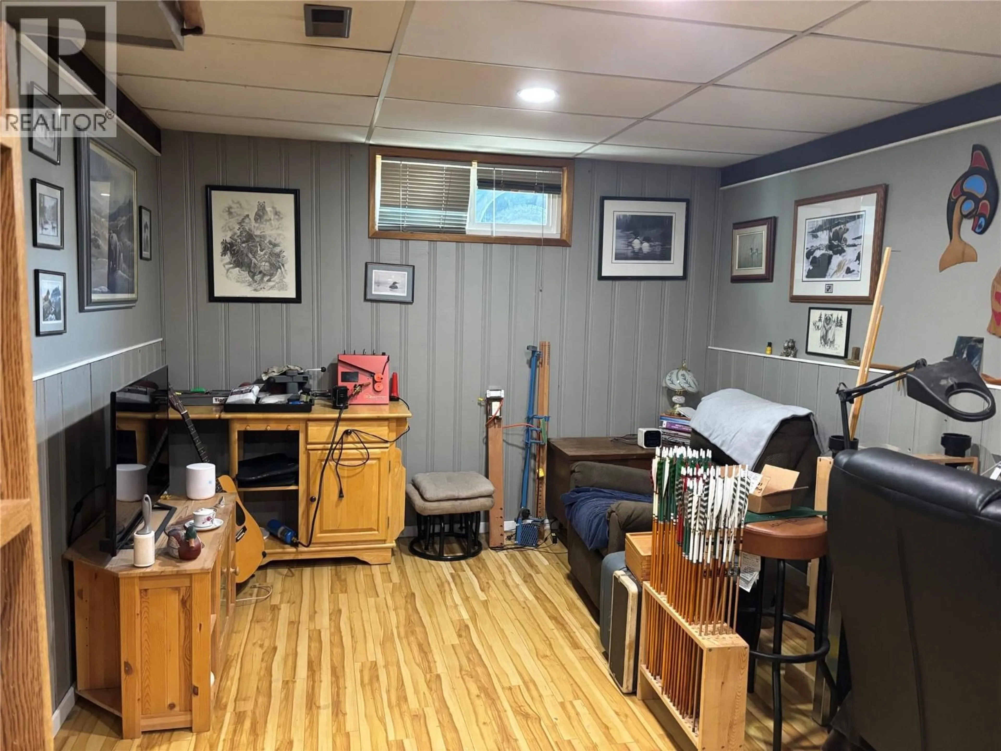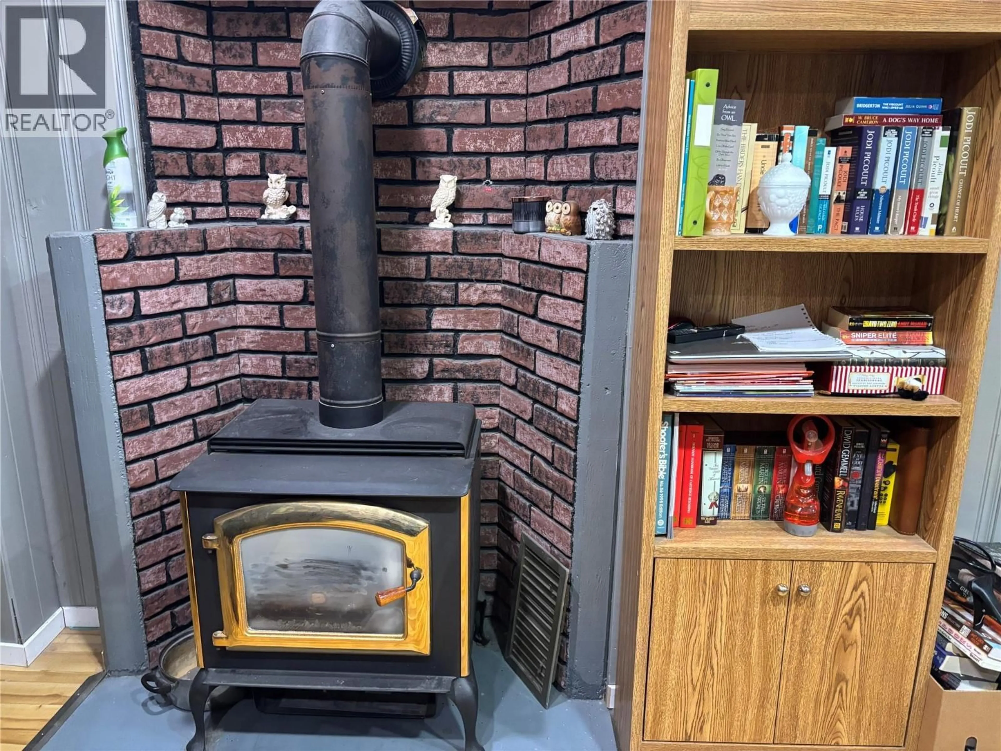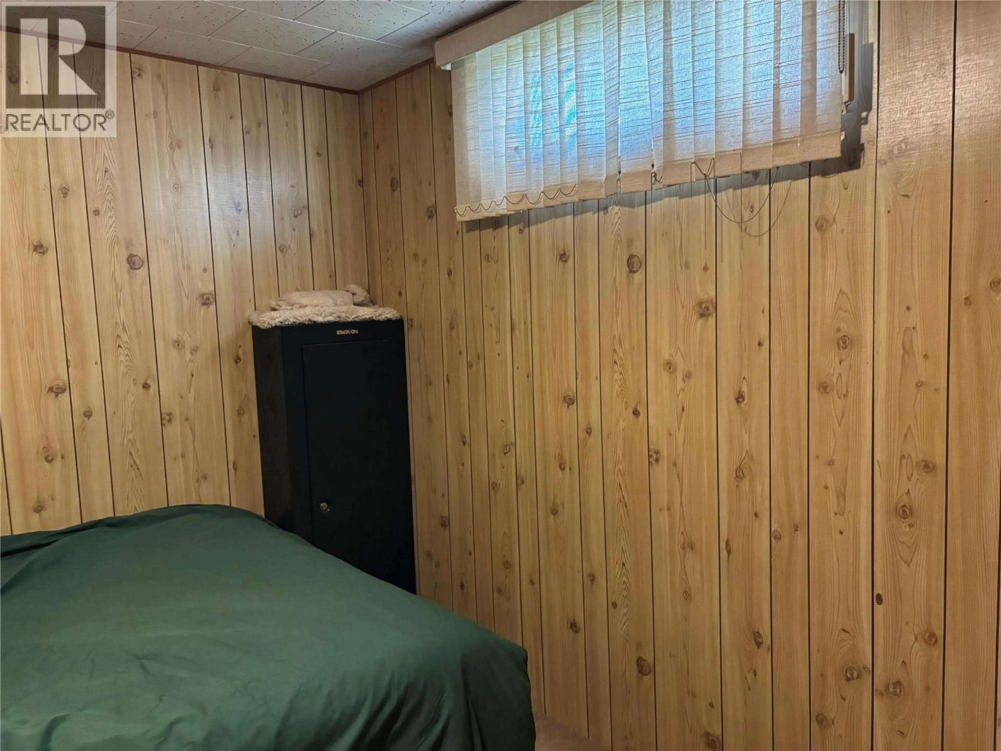1047 REGAN CRESCENT, Trail, British Columbia V1R1C3
Contact us about this property
Highlights
Estimated valueThis is the price Wahi expects this property to sell for.
The calculation is powered by our Instant Home Value Estimate, which uses current market and property price trends to estimate your home’s value with a 90% accuracy rate.Not available
Price/Sqft$313/sqft
Monthly cost
Open Calculator
Description
Welcome to this charming home in the sought-after Sunningdale neighborhood! The main floor features 2 bedrooms, updated kitchen, easy care laminate flooring, and a bright 4-piece bathroom. Downstairs you'll find a finished basement with a cozy family room, third bedroom, 3-piece bathroom, laundry room and plenty of storage. Outside offers a flat lot, covered deck with hot tub for year round enjoyment, a single car carport and a detached 16' x 20' workshop for your projects or toys. this property is the perfect blend of comfort, function, and location-ready for you to move in and make it you own! Do not let the cats out (id:39198)
Property Details
Interior
Features
Basement Floor
Other
5' x 5'Storage
11'0'' x 11'0''Laundry room
5'0'' x 8'8''3pc Bathroom
8'0'' x 6'0''Exterior
Parking
Garage spaces -
Garage type -
Total parking spaces 3
Property History
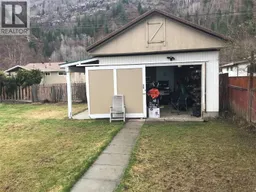 16
16
