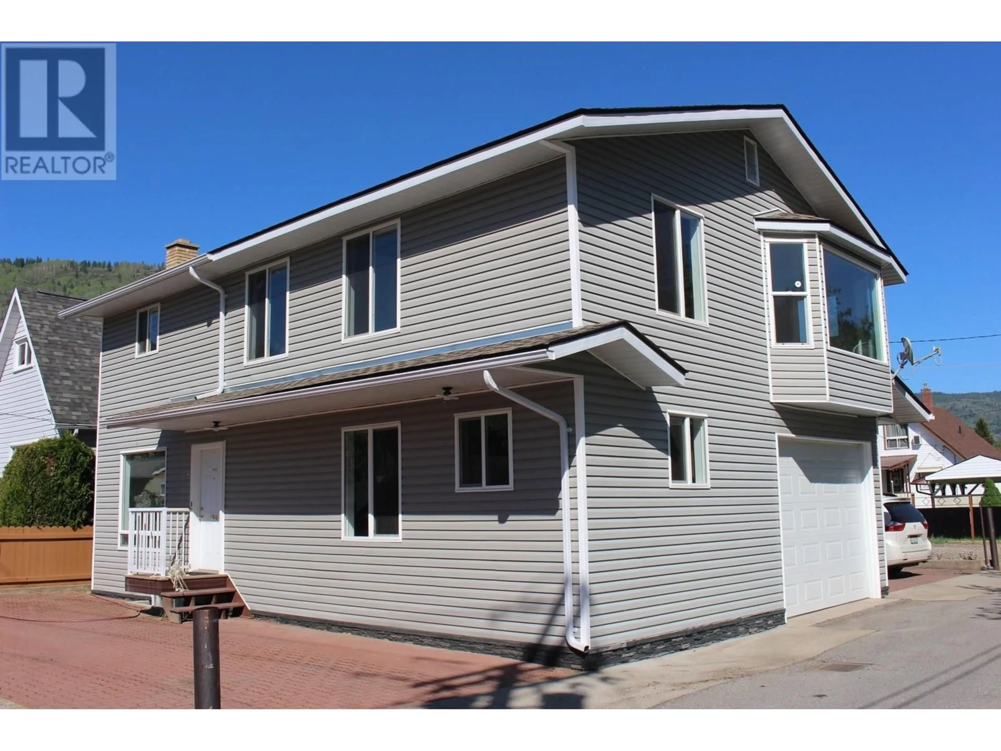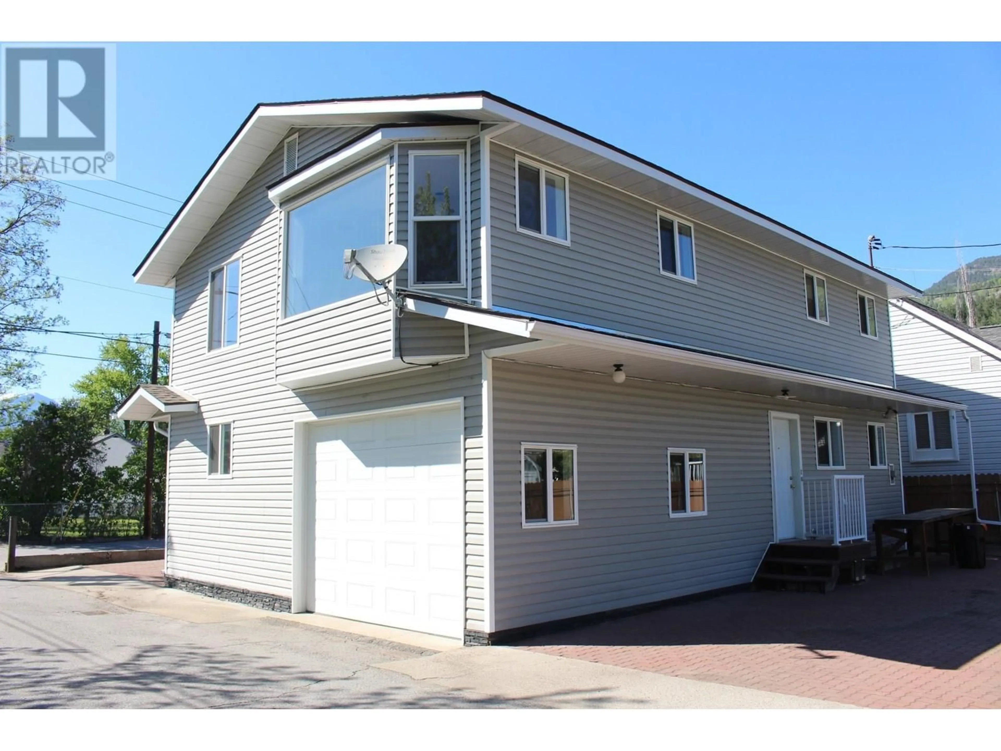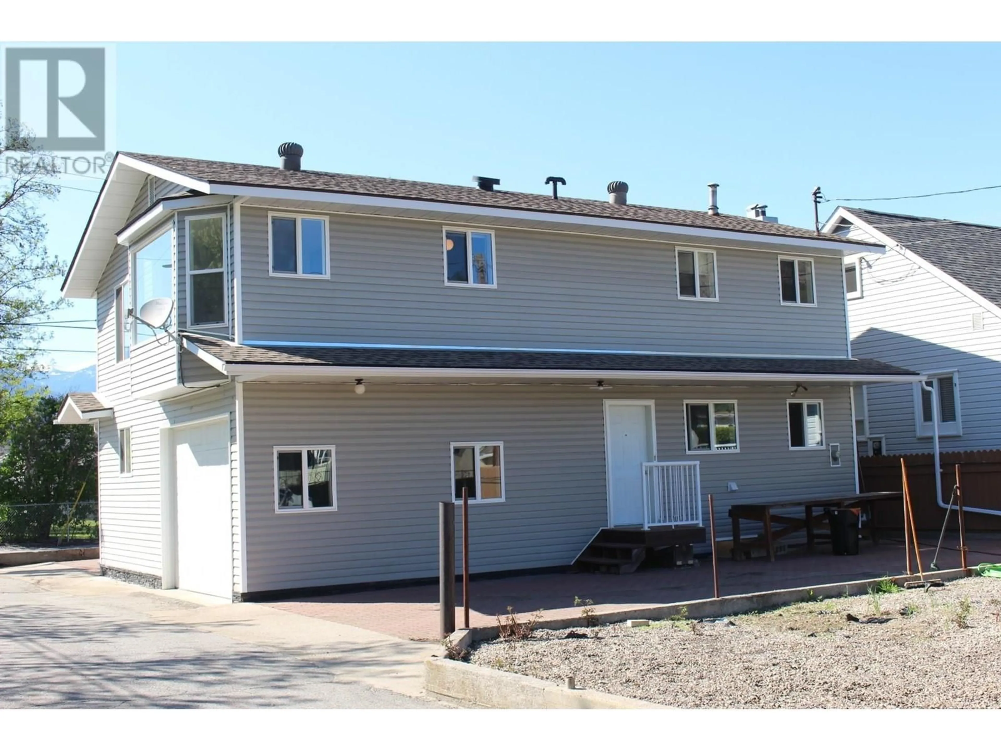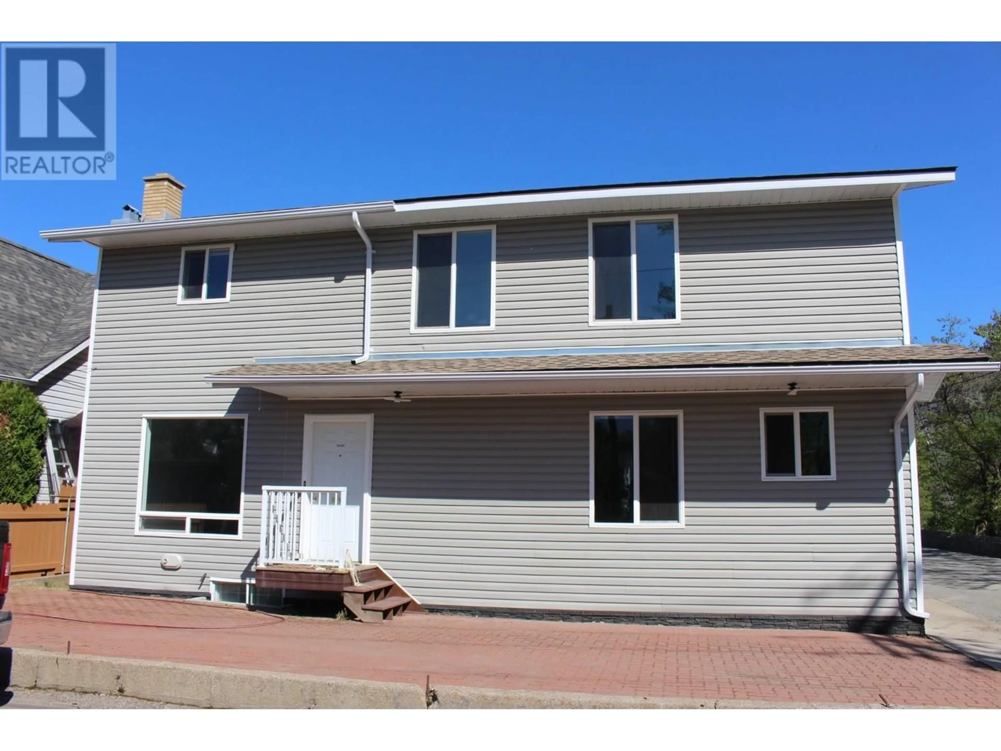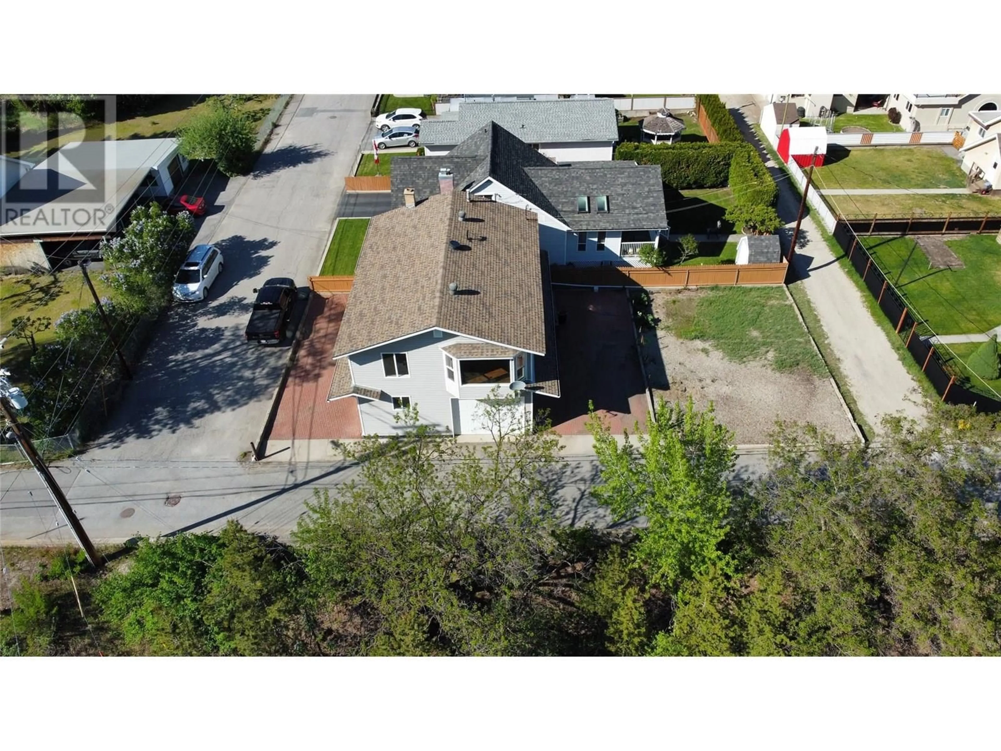1610 MCBRIDE STREET, Trail, British Columbia V1R2Z6
Contact us about this property
Highlights
Estimated valueThis is the price Wahi expects this property to sell for.
The calculation is powered by our Instant Home Value Estimate, which uses current market and property price trends to estimate your home’s value with a 90% accuracy rate.Not available
Price/Sqft$174/sqft
Monthly cost
Open Calculator
Description
Unbeatable Space and Value—Updated Home with Room for Everyone! Get the most square footage for your money in this extensively updated, move-in ready home—perfect for large or growing families! With over $70,000 in recent upgrades including a new roof, furnace, flooring, siding, windows, and more, this property offers incredible value and peace of mind. Inside, enjoy a spacious main floor with a welcoming country kitchen, open-concept living/dining areas, a full bathroom, guest bedroom, and convenient laundry. Upstairs, you'll find five generously sized bedrooms, including a versatile den with a gorgeous bay window and river views—ideal as a second living space or family room. The finished basement offers even more functional living space, including a craft room, den, wine storage, and a large rec room perfect for entertaining. Bathrooms are oversized and stylishly updated. Step outside to low-maintenance brick patios in both front and back yards, with space to develop a lawn or garden if desired, or build a double garage or shop. An oversized garage plus parking for three vehicles adds to the practicality. With abundant storage, natural light, and thoughtful updates throughout, this home delivers unbeatable space, style, and value! (id:39198)
Property Details
Interior
Features
Basement Floor
Wine Cellar
7'4'' x 11'4''Recreation room
12'5'' x 28'3''Utility room
8'5'' x 9'9''Other
7'1'' x 13'1''Exterior
Parking
Garage spaces -
Garage type -
Total parking spaces 3
Property History
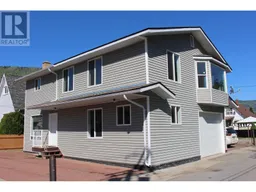 22
22
