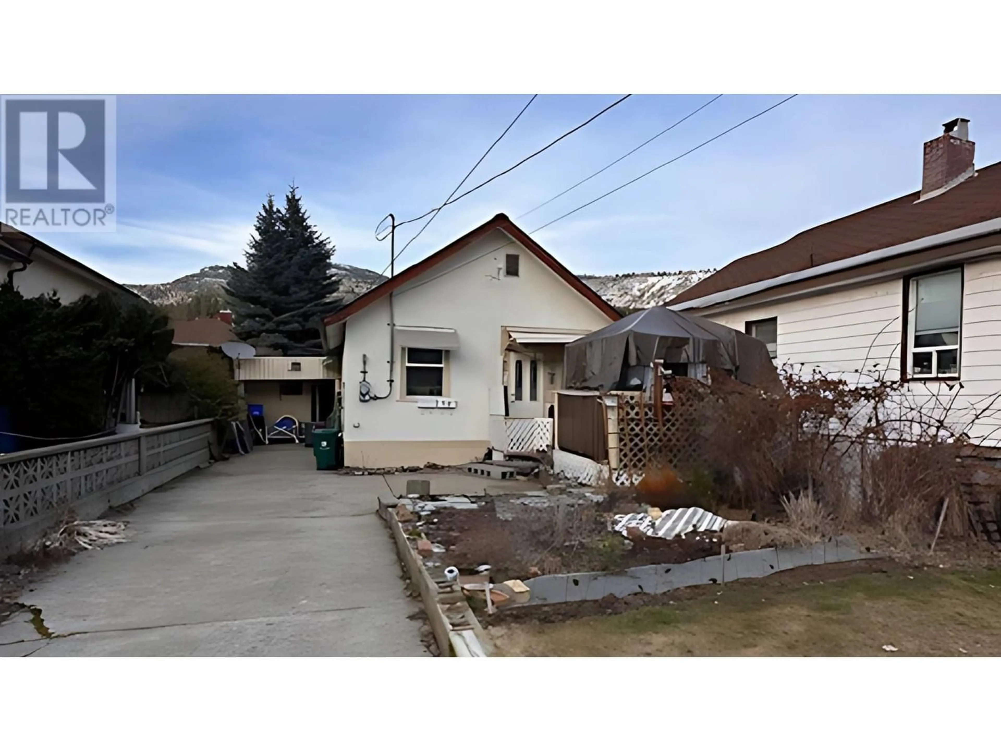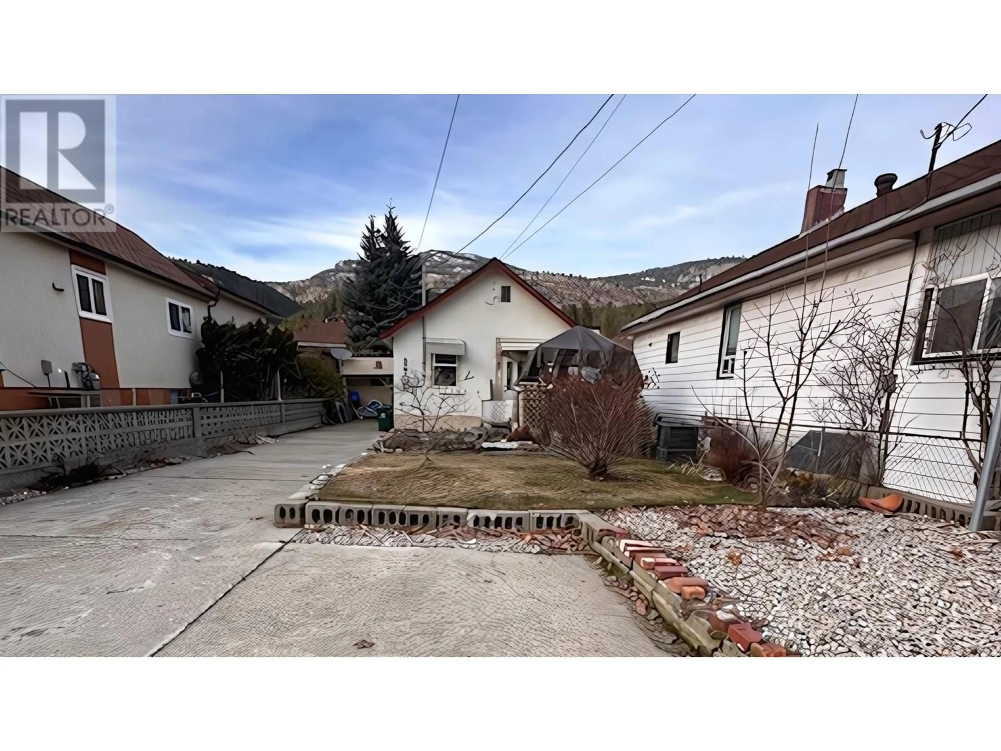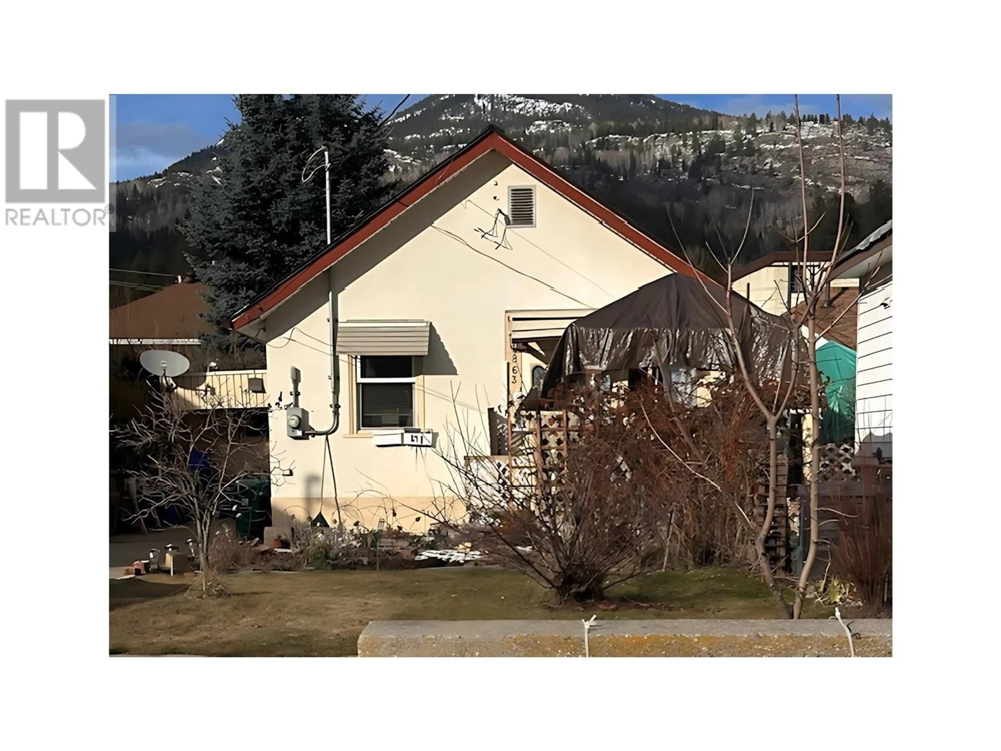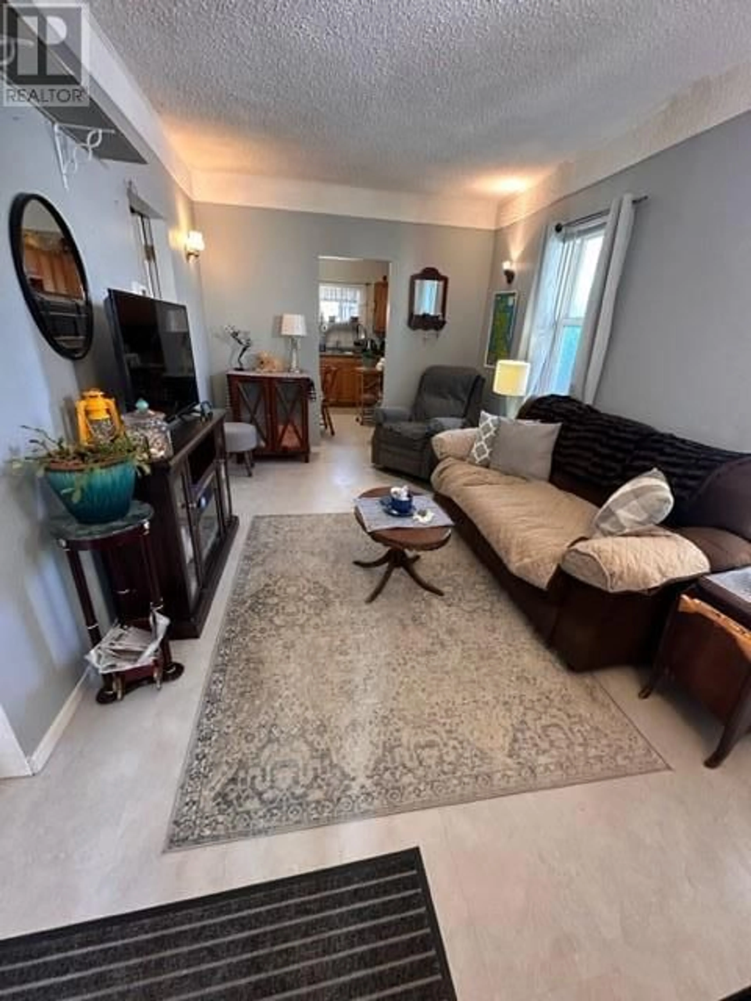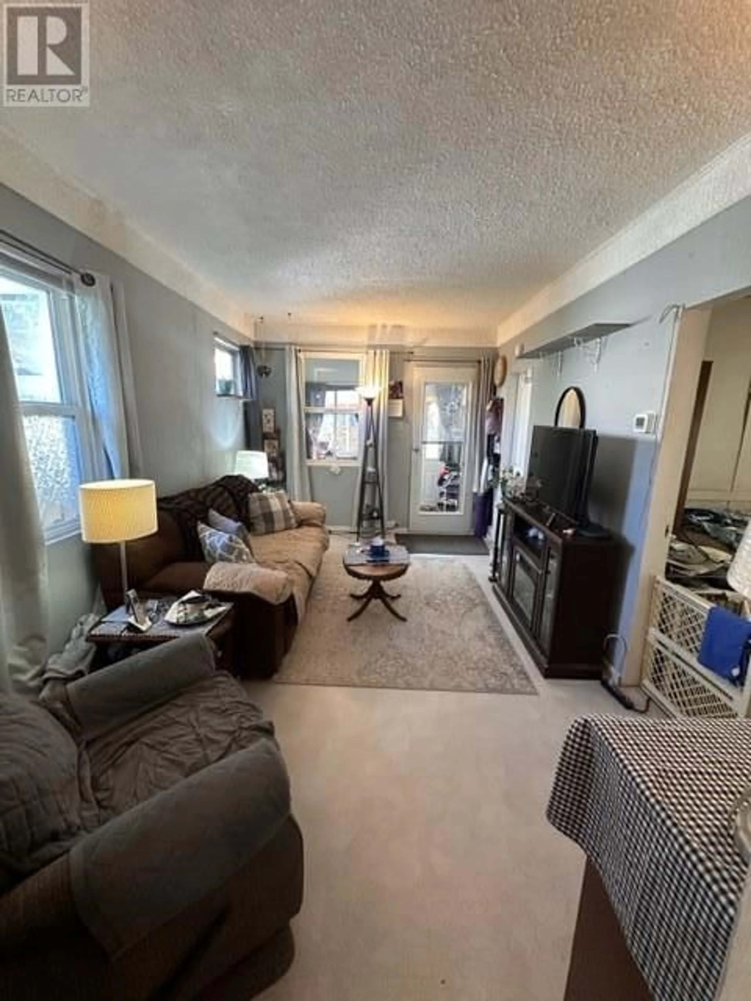1863 THIRD AVENUE, Trail, British Columbia V1R1R2
Contact us about this property
Highlights
Estimated ValueThis is the price Wahi expects this property to sell for.
The calculation is powered by our Instant Home Value Estimate, which uses current market and property price trends to estimate your home’s value with a 90% accuracy rate.Not available
Price/Sqft$251/sqft
Est. Mortgage$1,331/mo
Tax Amount ()$1,706/yr
Days On Market62 days
Description
Charming & Cozy Bungalow! Welcome to this delightful, move-in ready bungalow nestled in a quiet neighborhood, offering the perfect combination of comfort and convenience. This charming home features 2 cozy bedrooms, 1 full bathroom on the main, and an inviting open-plan living space that maximizes floor space. Welcome to this cozy and inviting bungalow, perfectly situated in a peaceful neighborhood. This charming home boasts a spacious front yard, offering plenty of curb appeal and outdoor space to enjoy. The cozy interior features small, yet functional bedrooms, ideal for a variety of living arrangements or a great opportunity to customize to your personal style. ****New AC 2024, New furnace 2019, New roof 2019, New flooring 2024 ***** Whether you're downsizing, looking for a first home, or seeking a property with potential, this bungalow is a wonderful choice. With its comfortable living spaces, lovely yard, and practical layout, it’s a must-see for anyone searching for a home with endless possibilities. Located close to schools, parks, and shopping, this bungalow is perfect for someone looking for a low-maintenance lifestyle without sacrificing location or charm. Whether you’re a first-time homebuyer or someone looking to downsize, this home offers incredible value! Don’t miss out on the opportunity to make this cozy bungalow your own. Schedule your showing today! (id:39198)
Property Details
Interior
Features
Main level Floor
Living room
9'6'' x 15'6''Kitchen
10'4'' x 9'4''Bedroom
9' x 7'5''4pc Ensuite bath
9'6'' x 9'4''Exterior
Parking
Garage spaces -
Garage type -
Total parking spaces 4
Property History
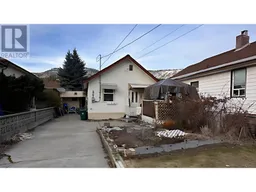 21
21