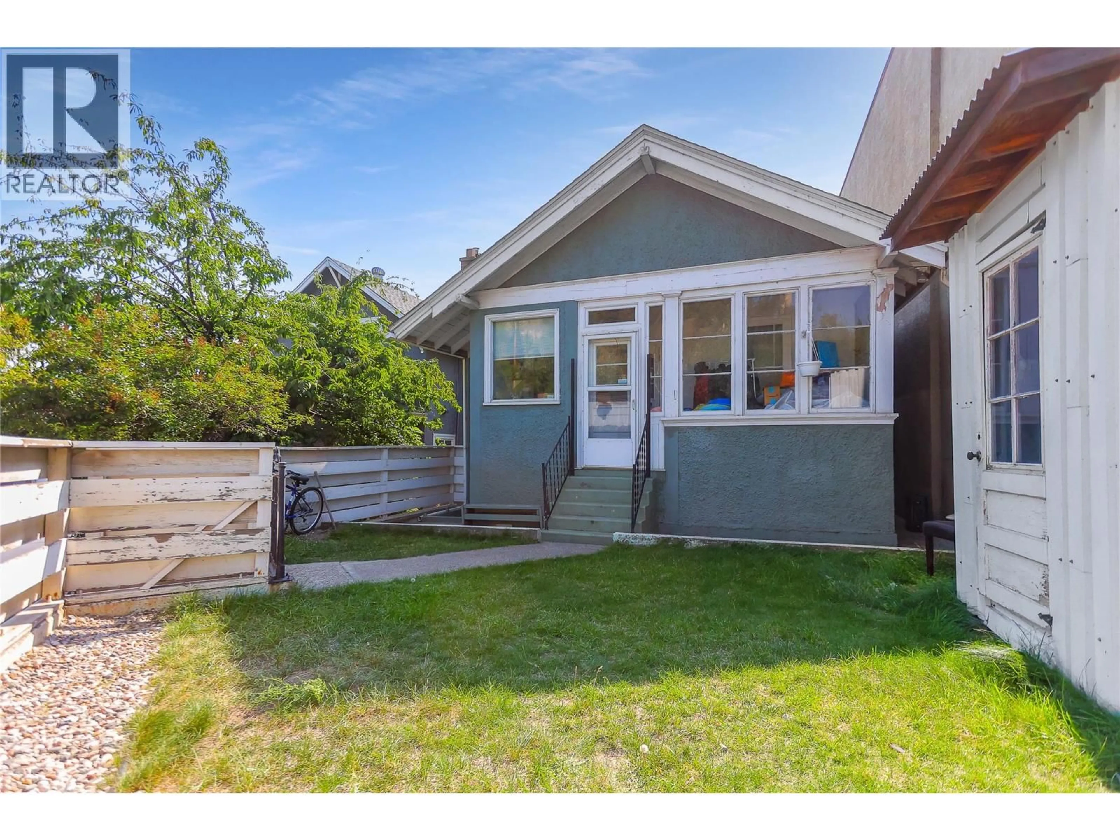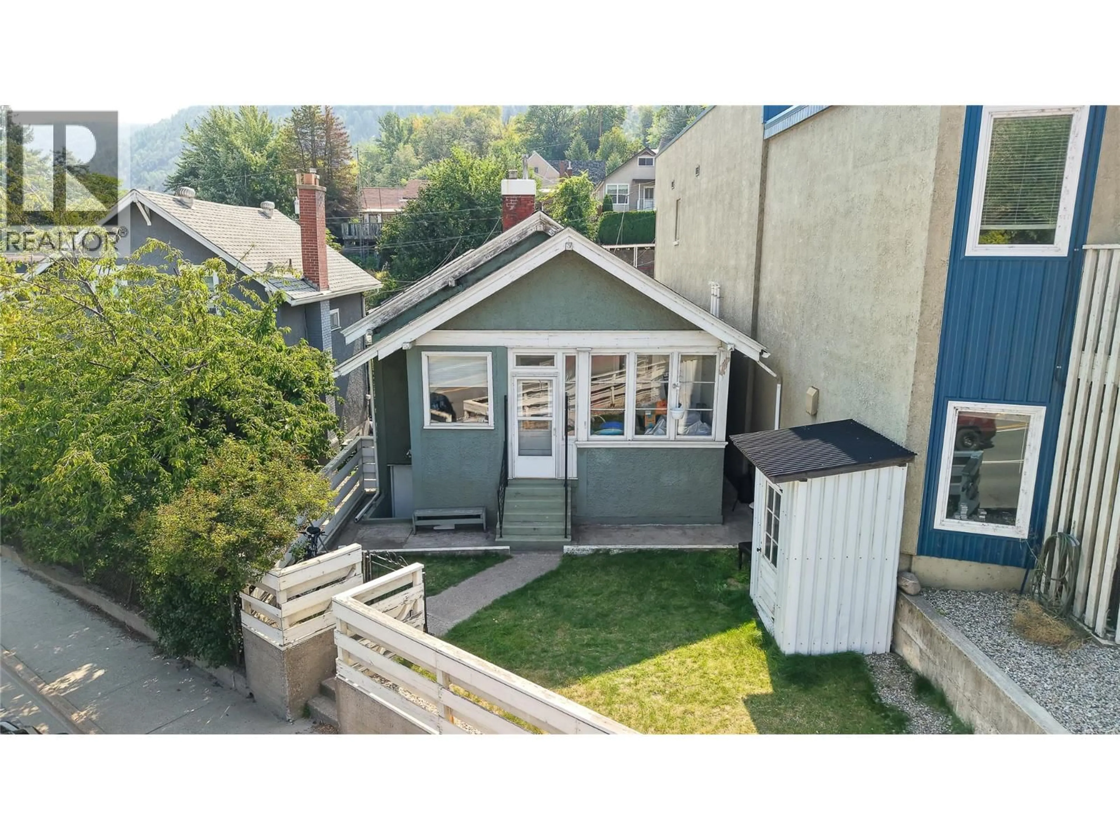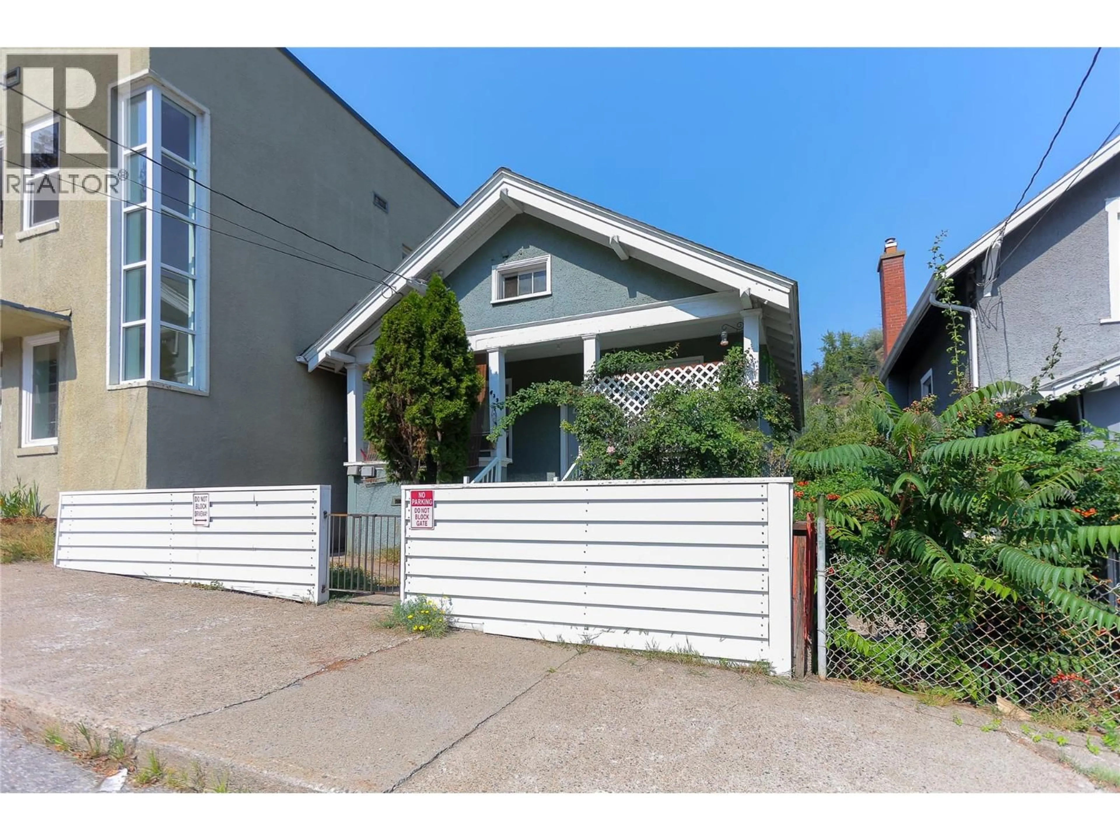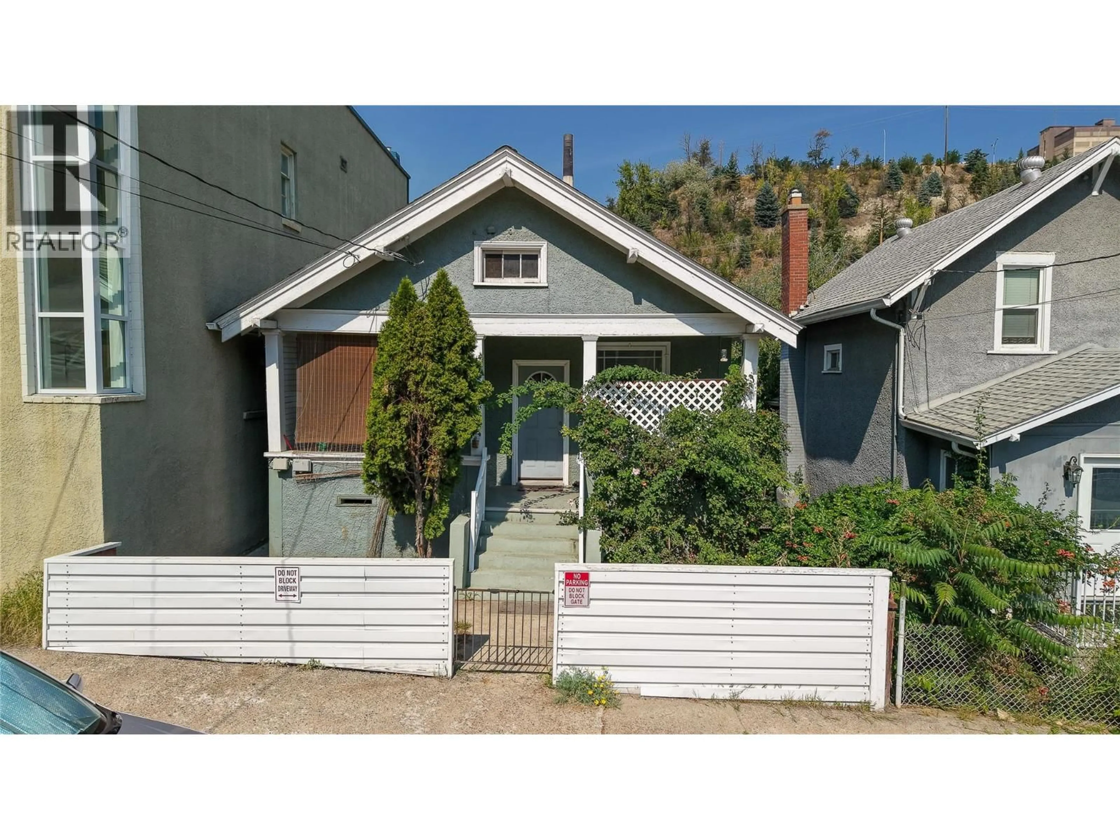635 VICTORIA STREET, Trail, British Columbia V1R3S9
Contact us about this property
Highlights
Estimated valueThis is the price Wahi expects this property to sell for.
The calculation is powered by our Instant Home Value Estimate, which uses current market and property price trends to estimate your home’s value with a 90% accuracy rate.Not available
Price/Sqft$192/sqft
Monthly cost
Open Calculator
Description
Groceries, coffee, and everything downtown - just steps away! This property is not only close to it all but makes you money every month. This 4 bed, 2 bath home pulls in over $2,000/month in rental income, with room to grow. This C5 zoning gives you options - set up shop upstairs such as a bakery, coffee shop, office space (and more) and conveniently live downstairs or live upstairs with a mortgage helper downstairs. Upstairs, there are 2 bedrooms, 1 bathroom, a spacious kitchen with an island and breakfast nook, a covered 19x6 front porch and en enclosed 25x5 back porch. Downstairs is a 2 bedroom, 1 bathroom suite with shared laundry. Great investment opportunity, great location, and a great house! (id:39198)
Property Details
Interior
Features
Basement Floor
Laundry room
7'5'' x 10'5''3pc Bathroom
4'8'' x 10'11''Kitchen
9'11'' x 10'1''Bedroom
10'7'' x 11'2''Property History
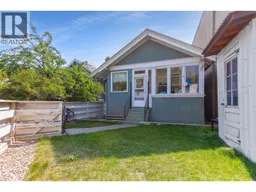 37
37
