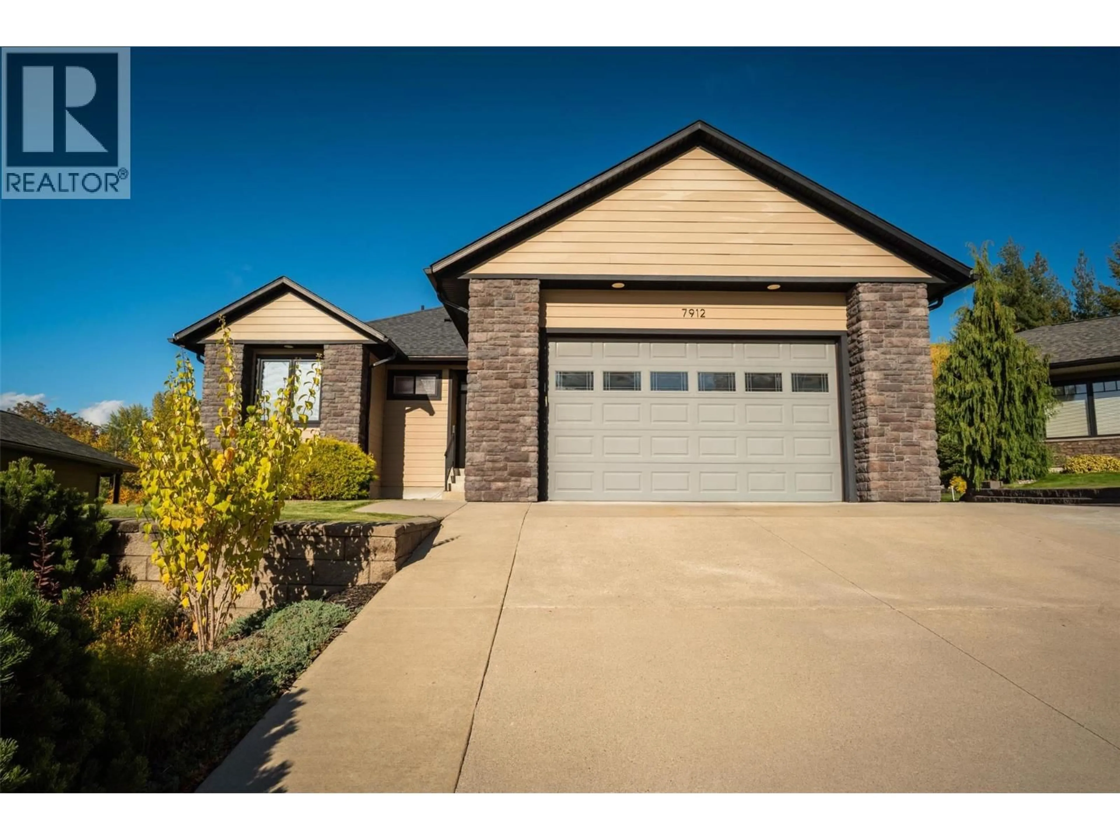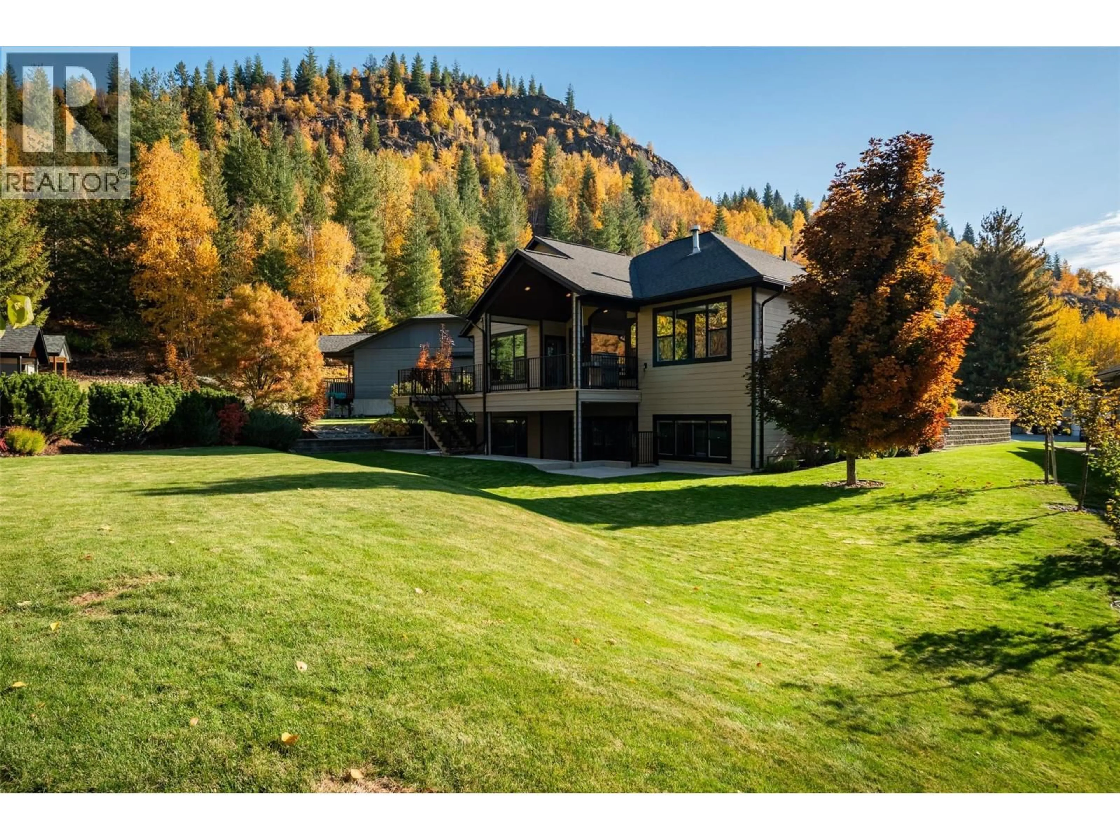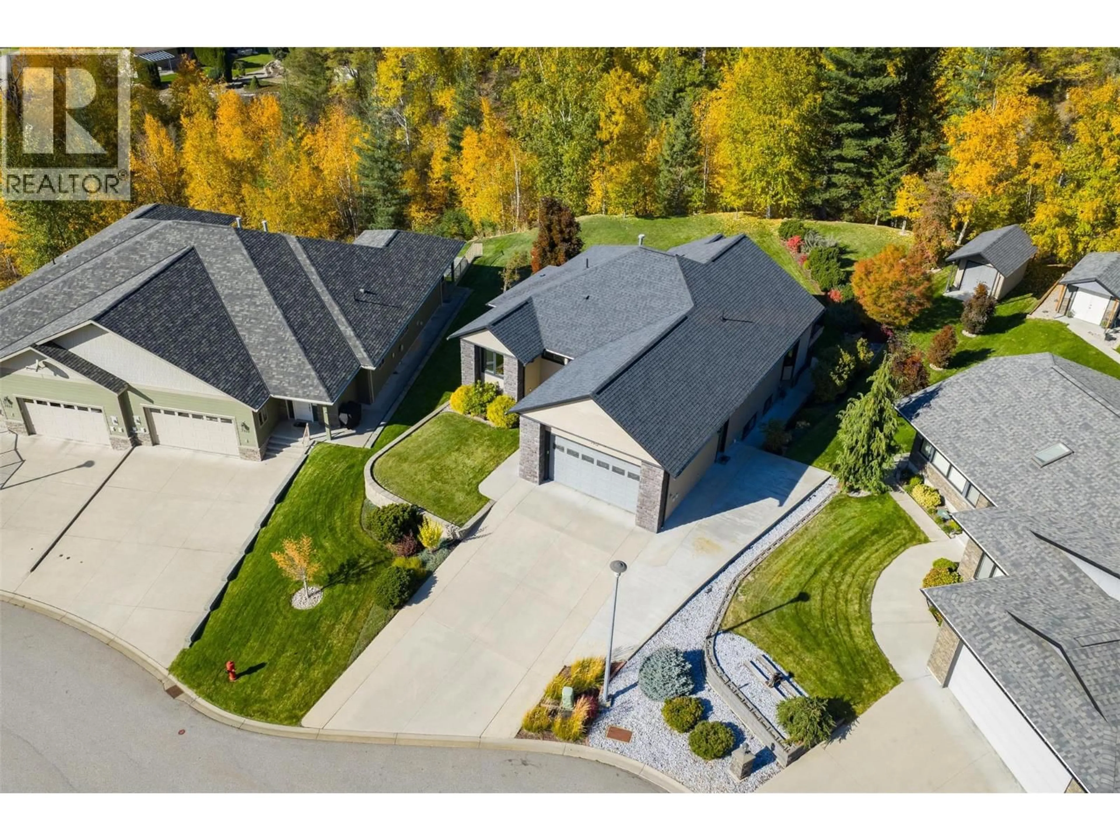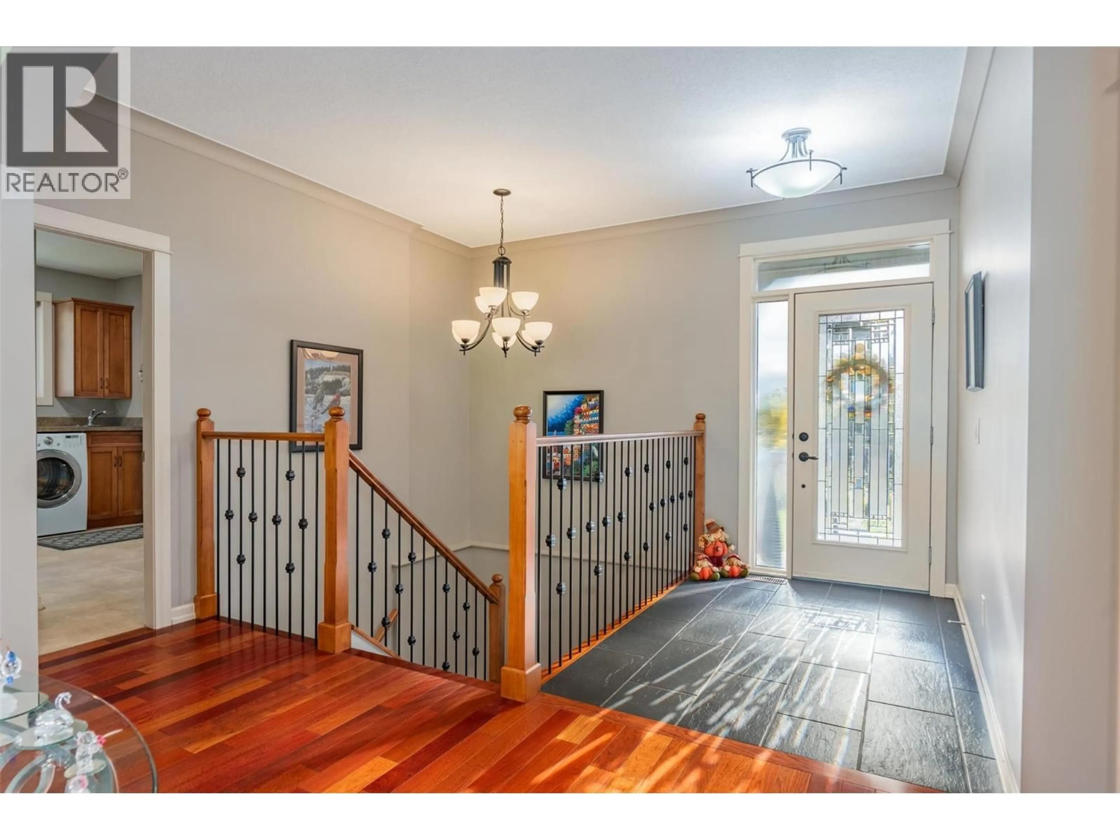7912 BIRCHWOOD DRIVE, Trail, British Columbia V1R4Y4
Contact us about this property
Highlights
Estimated valueThis is the price Wahi expects this property to sell for.
The calculation is powered by our Instant Home Value Estimate, which uses current market and property price trends to estimate your home’s value with a 90% accuracy rate.Not available
Price/Sqft$324/sqft
Monthly cost
Open Calculator
Description
This executive-style custom home showcases exceptional craftsmanship, thoughtful design, and pride of ownership throughout. Balancing elegance, comfort, and functionality in one of Trail’s most desirable neighborhoods. The open and inviting main living space is highlighted by 9-foot ceilings that vault to 12 feet, oversized windows, and a seamless flow filled with natural light. The living area features a beautiful vaulted ceiling and cozy fireplace, while the dining area is enhanced with crown moulding for a touch of sophistication. The kitchen offers solid maple and birch cabinetry, Brazilian rosewood hardwood flooring, and a brand-new electric range (2024), making it both a chef’s dream and an entertainer’s delight. Step outside to the Duradek deck with gas hook-up, perfect for barbecues and morning coffee overlooking the beautifully landscaped yard. The main floor includes two bedrooms, main-floor laundry and a well-appointed primary suite featuring a walk-in closet, double sinks, and a spa-inspired ensuite. Downstairs, provides even more versatility with two additional bedrooms, a large recreation area, and an expansive storage room. The property also includes a heated double garage, lots of off street parking, underground sprinklers and a large 10' x 16' garden/storage shed. Mechanically, this home is fully updated and move-in ready with a new heat pump and furnace (both replaced December 2024), hot water tank (2022), and 200-amp service for peace of mind. (id:39198)
Property Details
Interior
Features
Basement Floor
Storage
11' x 12'Full bathroom
Bedroom
10'6'' x 13'6''Bedroom
10'5'' x 13'6''Exterior
Parking
Garage spaces -
Garage type -
Total parking spaces 6
Property History
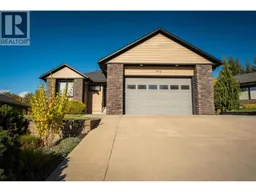 77
77
