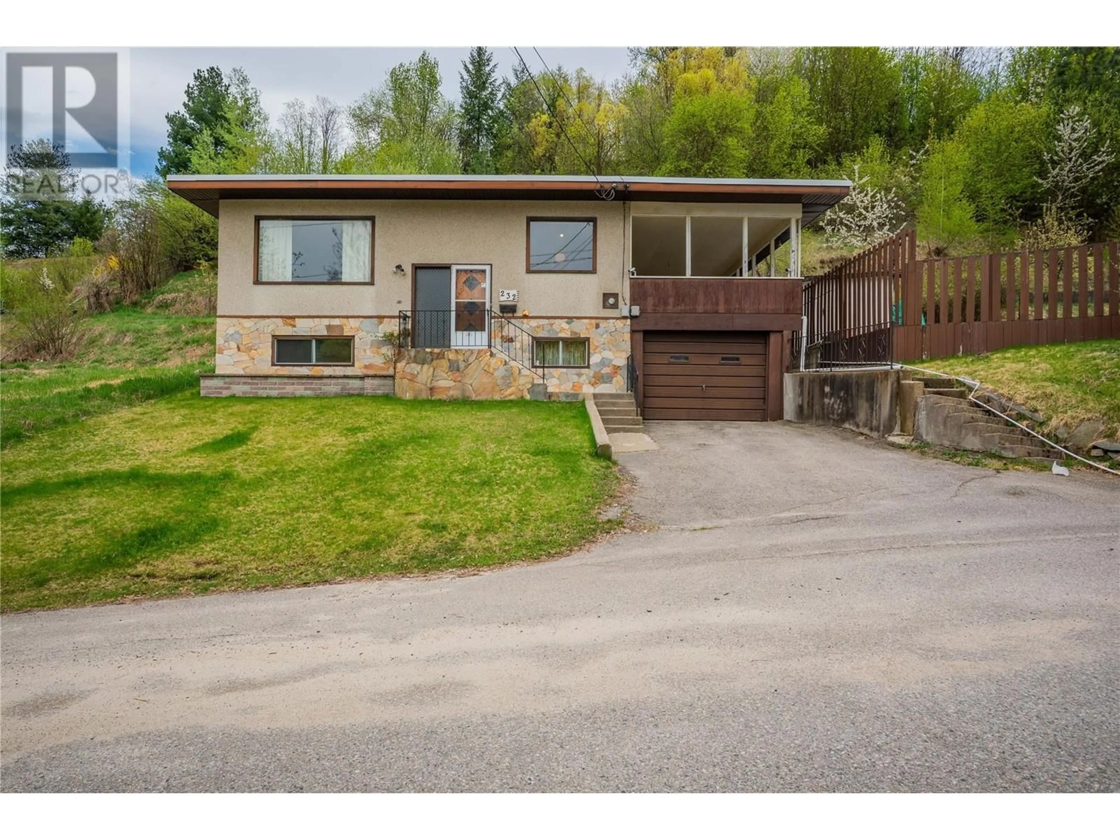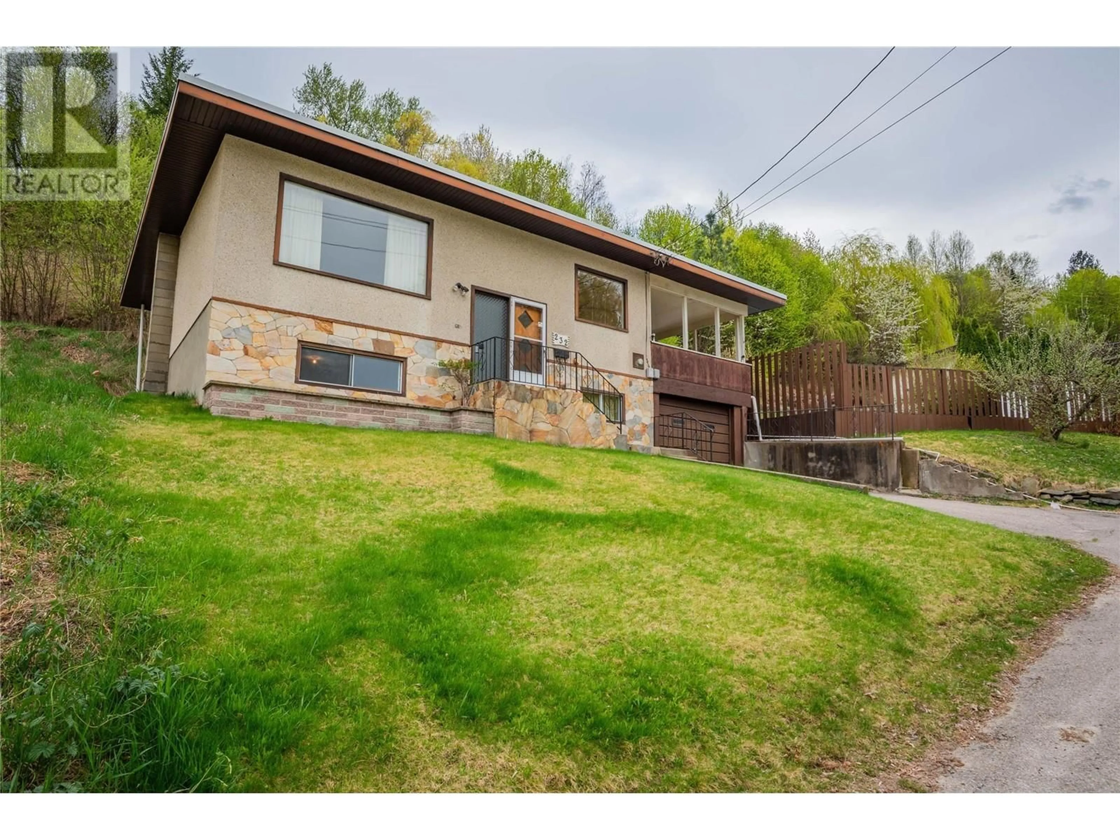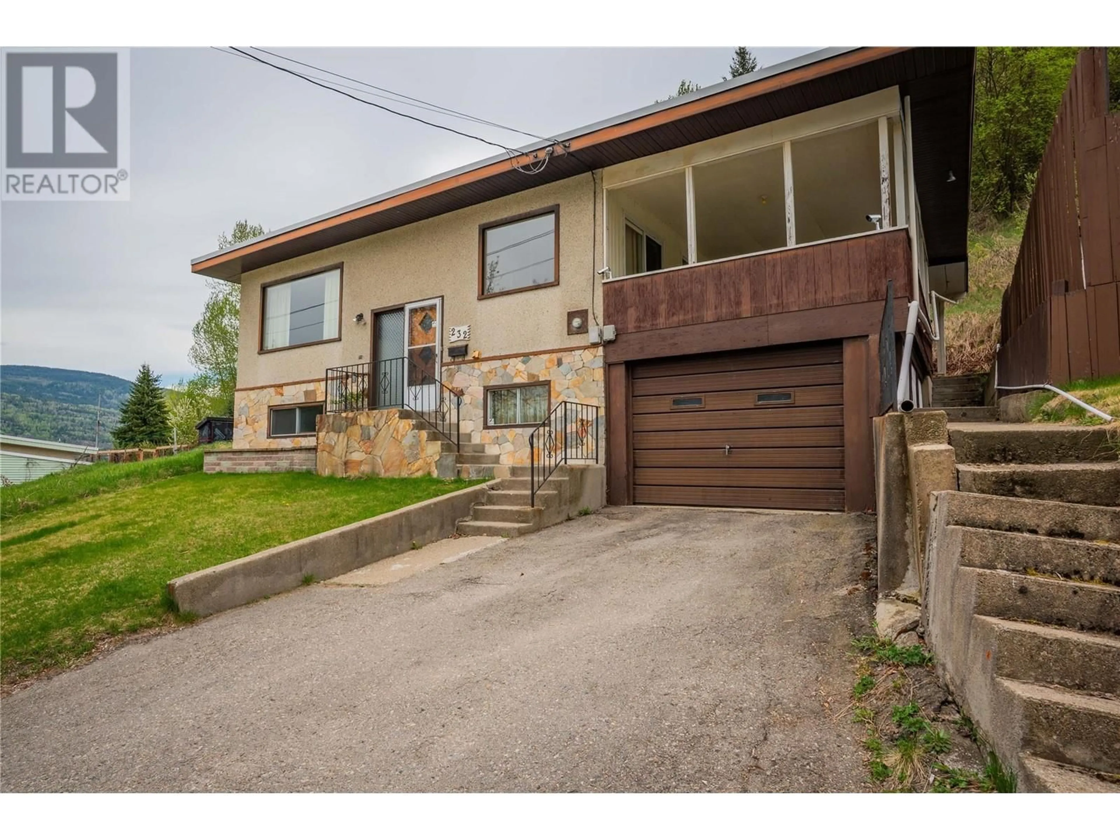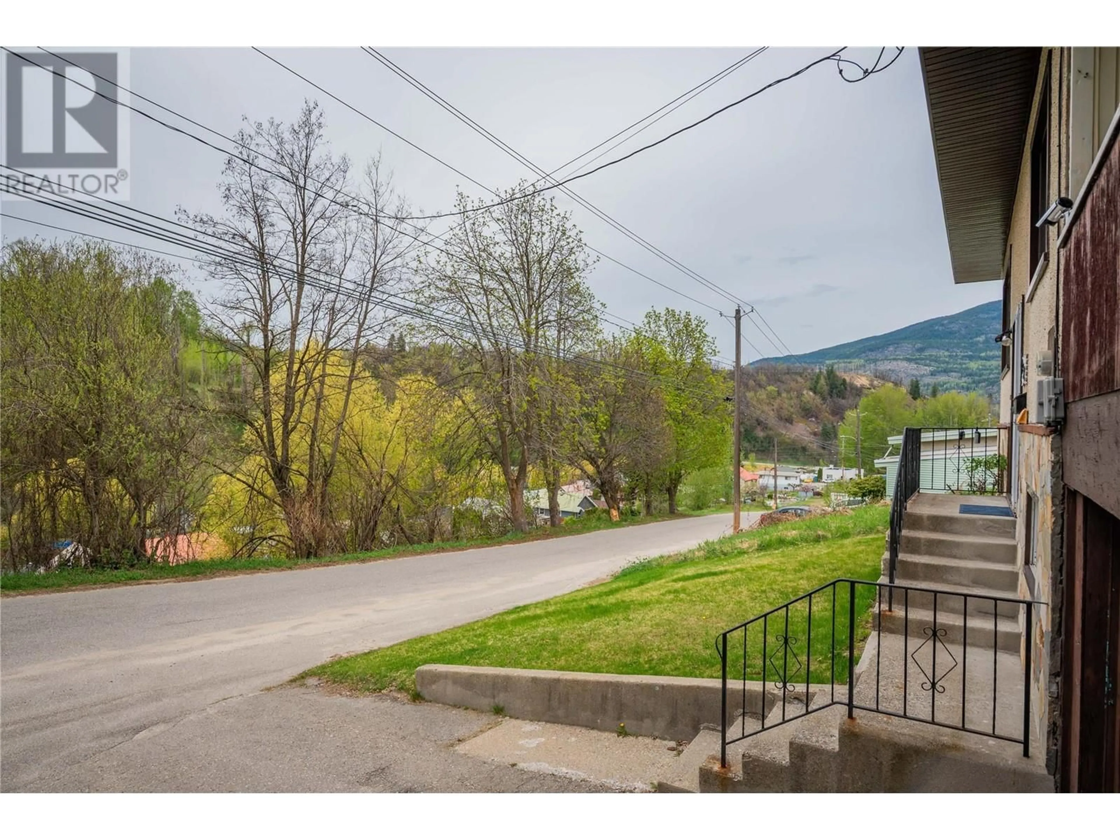232 HAIG STREET, Warfield, British Columbia V1R2L9
Contact us about this property
Highlights
Estimated ValueThis is the price Wahi expects this property to sell for.
The calculation is powered by our Instant Home Value Estimate, which uses current market and property price trends to estimate your home’s value with a 90% accuracy rate.Not available
Price/Sqft$209/sqft
Est. Mortgage$1,482/mo
Tax Amount ()$3,847/yr
Days On Market2 days
Description
Welcome to 232 Haig St - an absolute must-see home in an affordable price point! Cared for by the same family for decades, this home is ready for the next to make it their own. Upstairs is the perfect family layout, with 3 spacious bedrooms, and 1 full bathroom in addition to the spacious open concept living room with large eat-in kitchen. Accessed directly from the eat-in kitchen you'll find a fantastic covered deck offering nearly 300 square feet of outside entertaining space. The lower level of this home contains a large 4th bedroom, complete with built-in storage and a cozy gas fireplace. This space could be used as a bedroom oasis or a large rec room providing extra hangout space for the whole family. There is a second bathroom across the hall, a laundry room, and direct access to the attached garage. Outside you'll currently find a low maintenance yard, with the potential to create beautiful tiered spaces for gardening, playing, and even more entertaining space. Be sure to book your showing today! (id:39198)
Property Details
Interior
Features
Basement Floor
Storage
6'6'' x 7'8''Laundry room
6'9'' x 9'4''Full bathroom
4'11'' x 5'1''Bedroom
13'9'' x 16'3''Exterior
Parking
Garage spaces -
Garage type -
Total parking spaces 3
Property History
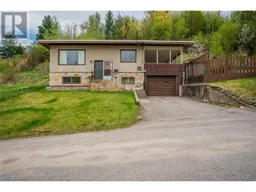 44
44
