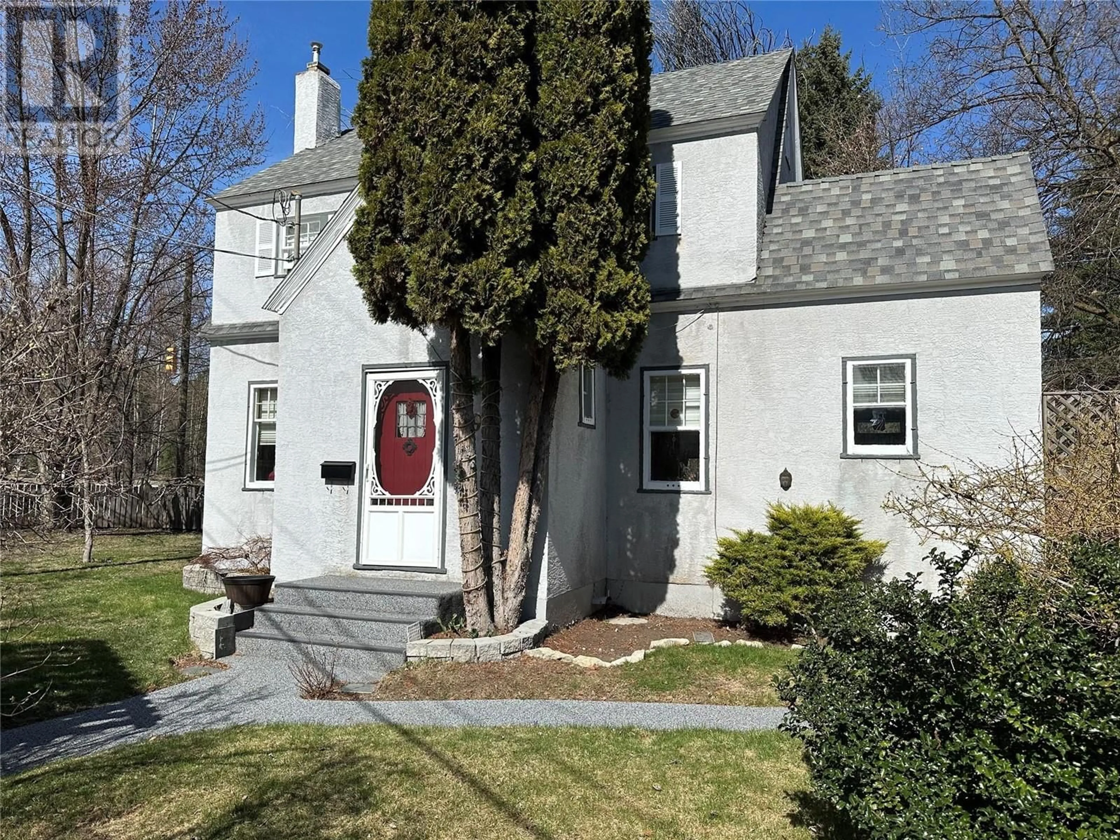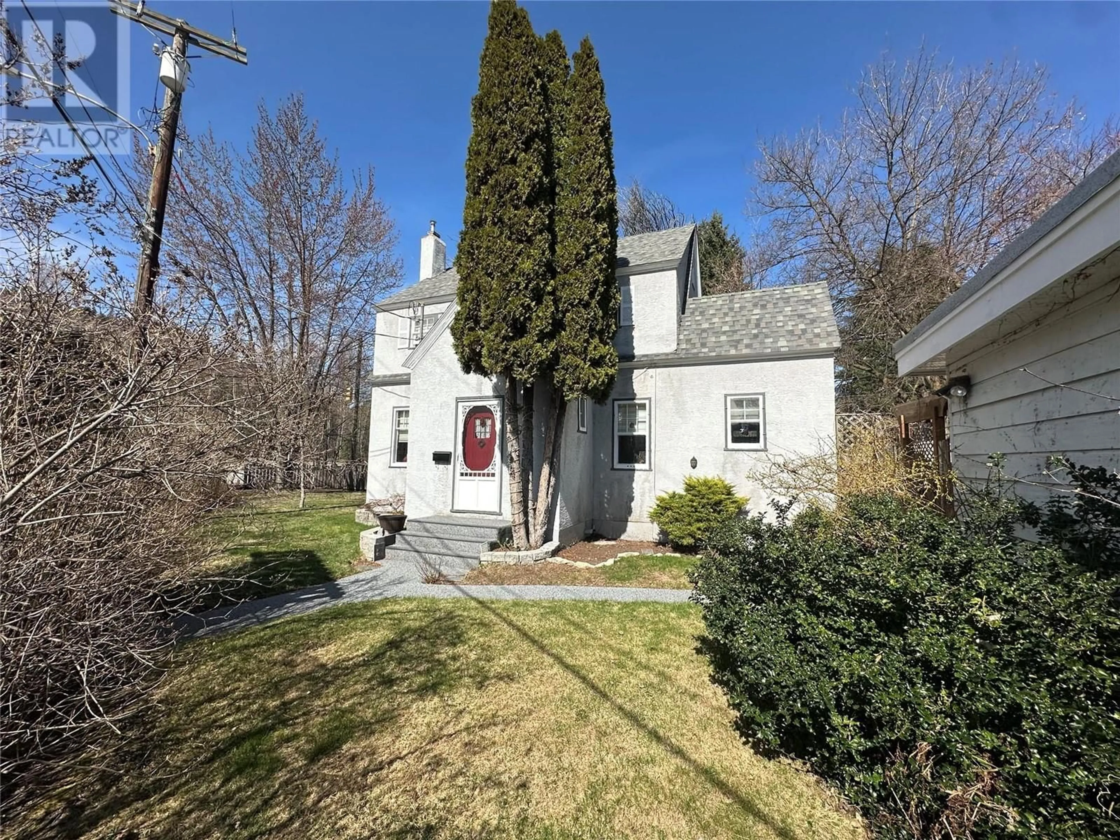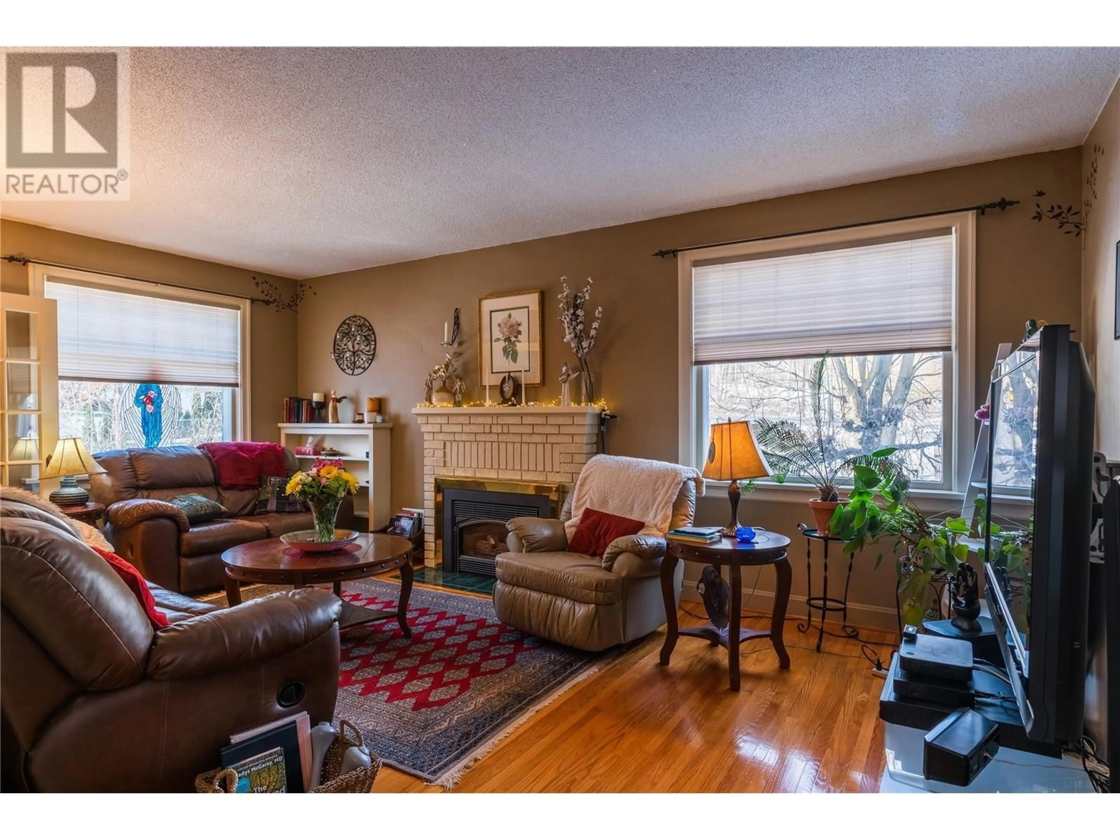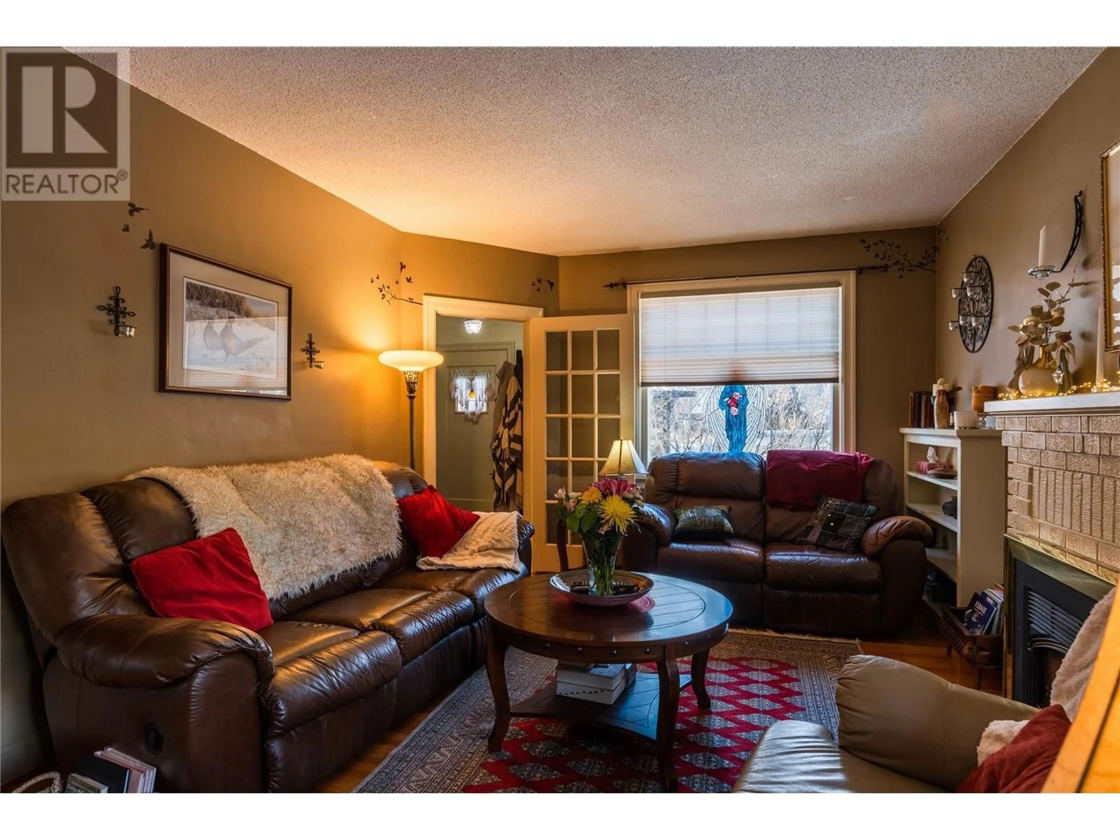399 MURRAY DRIVE, Warfield, British Columbia V1R2J5
Contact us about this property
Highlights
Estimated valueThis is the price Wahi expects this property to sell for.
The calculation is powered by our Instant Home Value Estimate, which uses current market and property price trends to estimate your home’s value with a 90% accuracy rate.Not available
Price/Sqft$243/sqft
Monthly cost
Open Calculator
Description
Nestled in the heart of the charming Warfield community, this beautifully maintained character home blends timeless charm with modern updates—including a brand-new roof coming soon. Ideally situated just across from Webster Elementary School and steps from the Warfield pool, it's perfect for families and anyone who values a vibrant, close-knit neighborhood. Enjoy peace and quiet indoors—no traffic noise can be heard from inside the home, offering a calm and relaxing atmosphere throughout. The fully fenced and landscaped yard features mature lilac bushes, colorful perennials, a handy storage shed, and a spacious deck ideal for entertaining, summer barbecues, or unwinding in your private outdoor haven. Inside, the main level offers a cozy living room with a natural gas fireplace, a formal dining room with custom built-ins, and a galley-style kitchen with rich cabinetry. Original hardwood floors add warmth and character, complemented by a convenient powder room. Upstairs, you'll find two generous bedrooms and a full bathroom, while the lower level provides a versatile third bedroom that can also serve as a rec room, plus a laundry/utility room and a separate storage area. An oversized detached single garage adds extra convenience with ample room for parking and storage. With its unbeatable location, upcoming roof upgrade, and quiet, welcoming setting, this home is a rare gem in Warfield. (id:39198)
Property Details
Interior
Features
Second level Floor
Primary Bedroom
12' x 19'11''Full bathroom
Bedroom
8'11'' x 11'7''Exterior
Parking
Garage spaces -
Garage type -
Total parking spaces 1
Property History
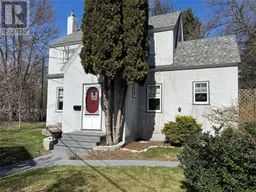 49
49
