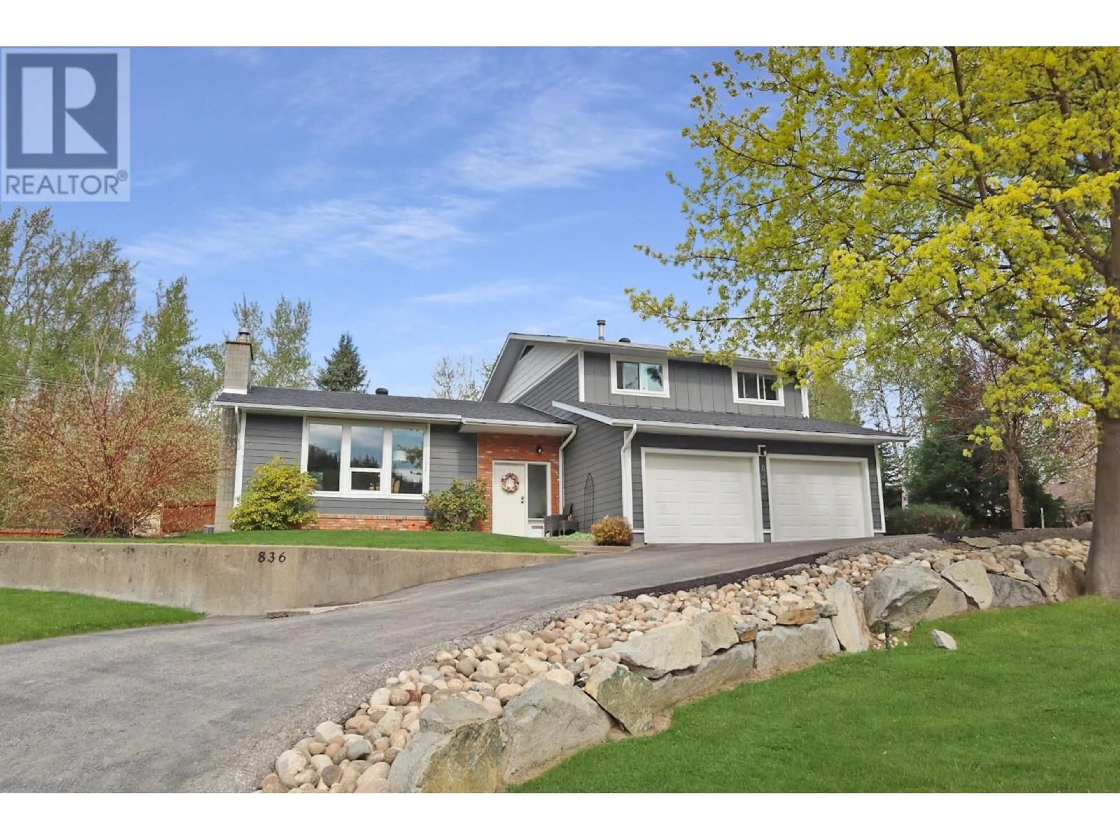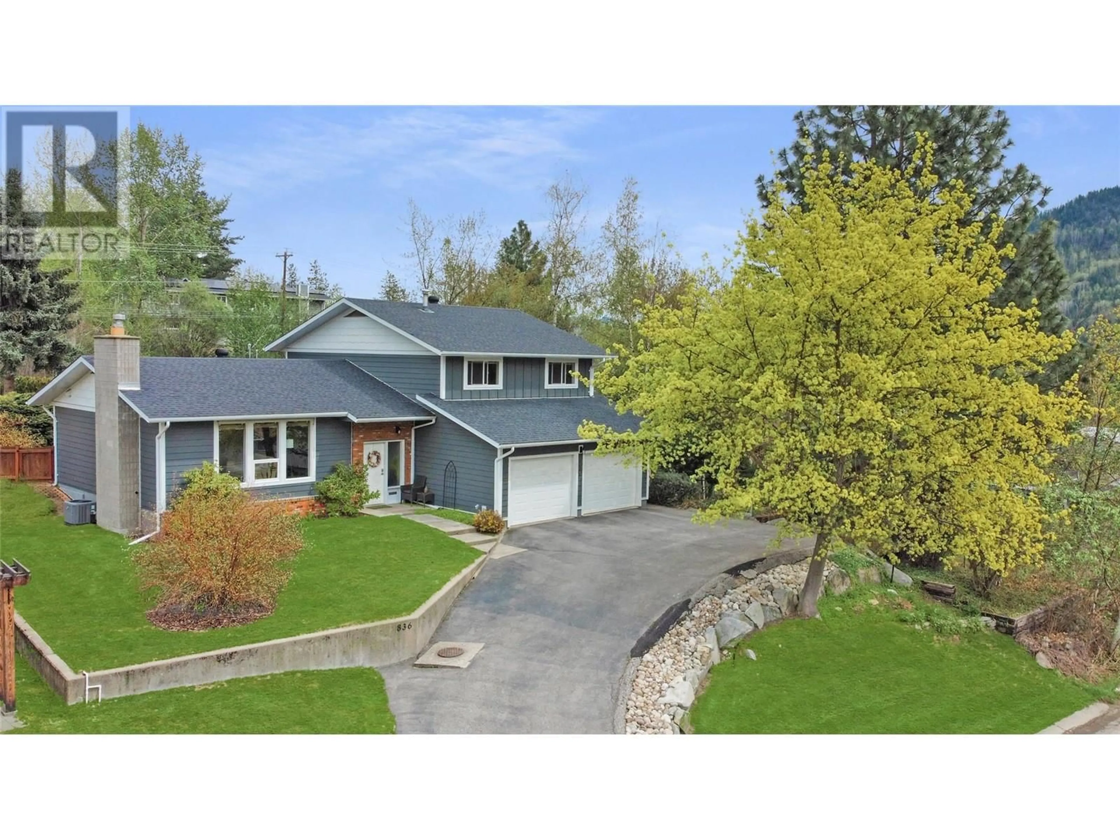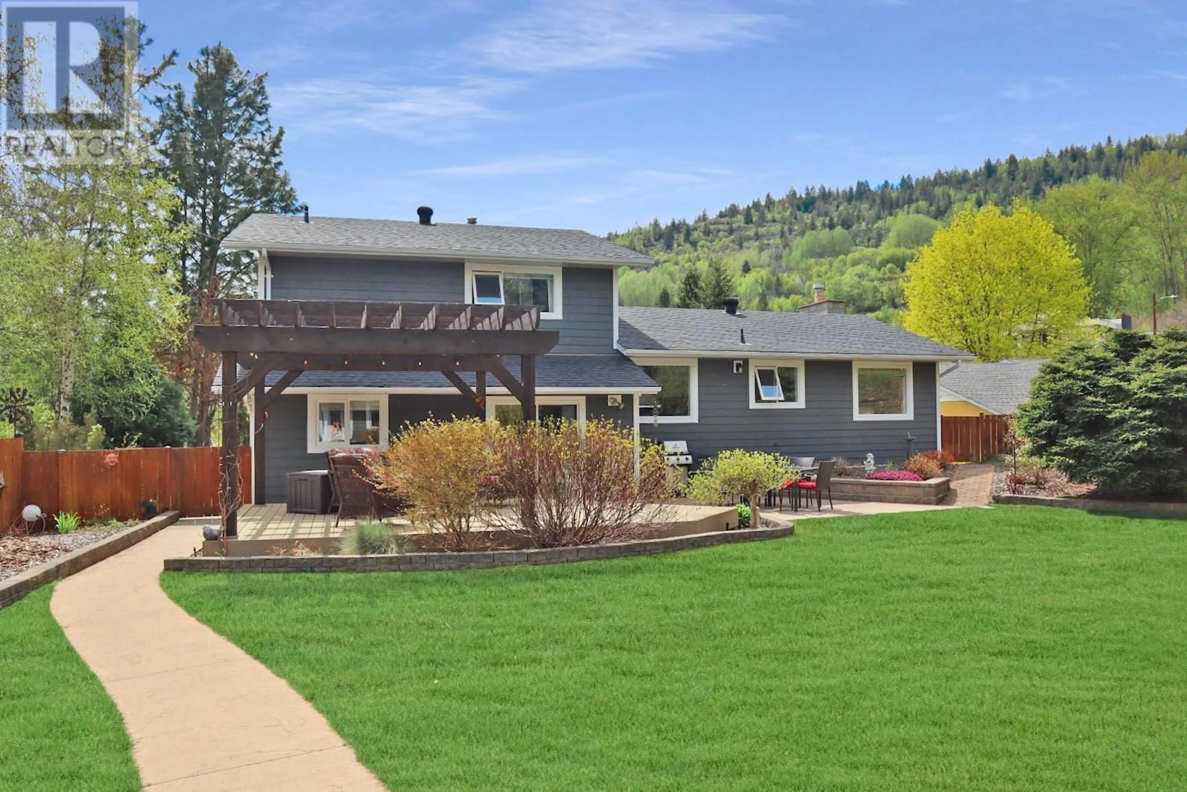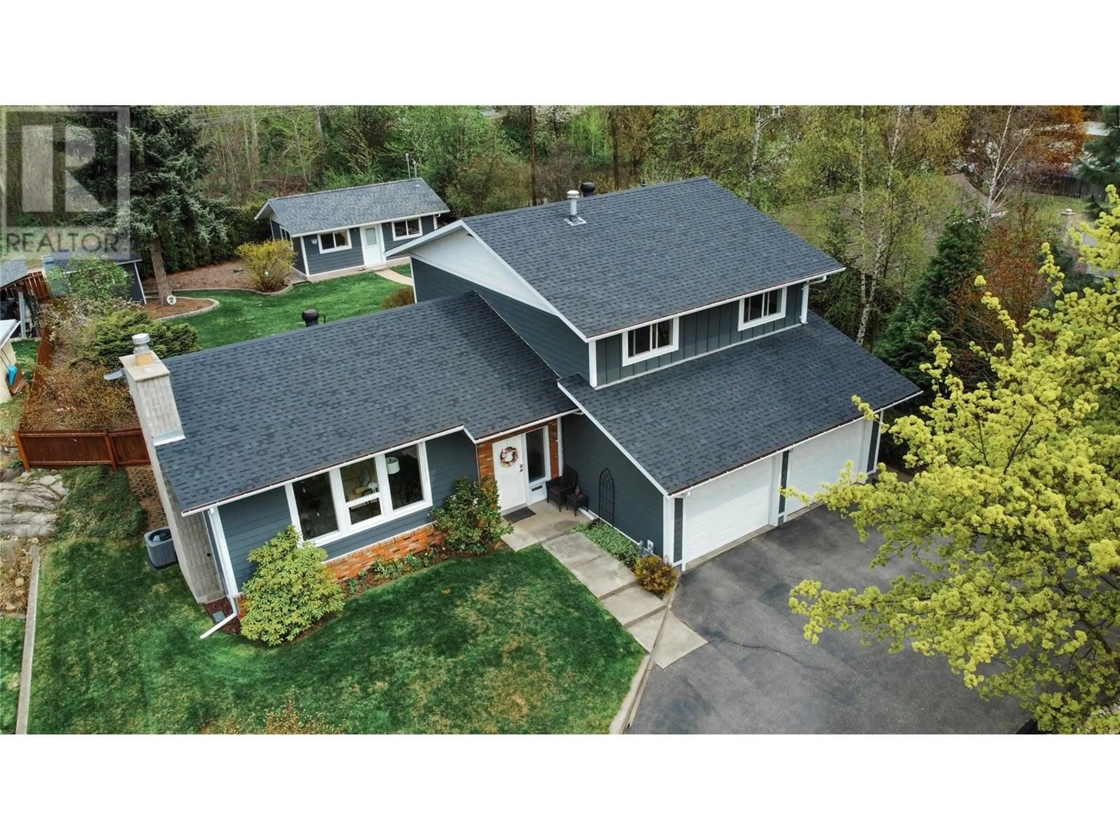836 BURNS AVENUE, Warfield, British Columbia V1R2G1
Contact us about this property
Highlights
Estimated ValueThis is the price Wahi expects this property to sell for.
The calculation is powered by our Instant Home Value Estimate, which uses current market and property price trends to estimate your home’s value with a 90% accuracy rate.Not available
Price/Sqft$398/sqft
Est. Mortgage$3,431/mo
Tax Amount ()$5,879/yr
Days On Market1 day
Description
This home truly ticks all the boxes - offering 4 bedrooms, 3 bathrooms, 2 living rooms, and 2 dining areas across 2000+ square feet. But that’s just the beginning! The paved driveway leads into the 23x21 double garage, providing ample parking. A detached 24x16, 384sqft bonus building, built in 2013, adds even more versatility. It’s fully equipped with power, plumbing, heat, and AC, and includes a Murphy bed, making it perfect as a guest suite, gym or studio. Lovingly maintained by the original owners since 1985, the home has seen many updates over the years: smart siding in 2021, a new furnace, gas hot water tank and AC in 2018, all 3 bathrooms recently renovated, and new flooring throughout. Upstairs, the primary bedroom features a walk-in closet and an ensuite with a large soaker tub. Two more bedrooms and a full bathroom complete the level. The main floor has a spacious living room with large windows, 2 dining areas, and a kitchen with solid custom wood cabinets. The lower level includes a second living area, office or bedroom, bathroom, and a laundry room. Outside, enjoy a low-maintenance yard with an 18x24 composite deck and pergola, concrete patio, garden boxes, perennial flowers, underground sprinklers, a garden shed, full fencing, and best of all—total privacy! (id:39198)
Property Details
Interior
Features
Lower level Floor
Laundry room
5'1'' x 7'11''Partial bathroom
5'1'' x 4'10''Bedroom
9'11'' x 9'Living room
17'7'' x 12'8''Exterior
Parking
Garage spaces -
Garage type -
Total parking spaces 2
Property History
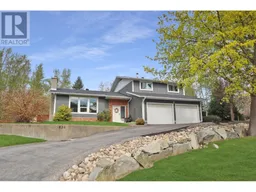 85
85
