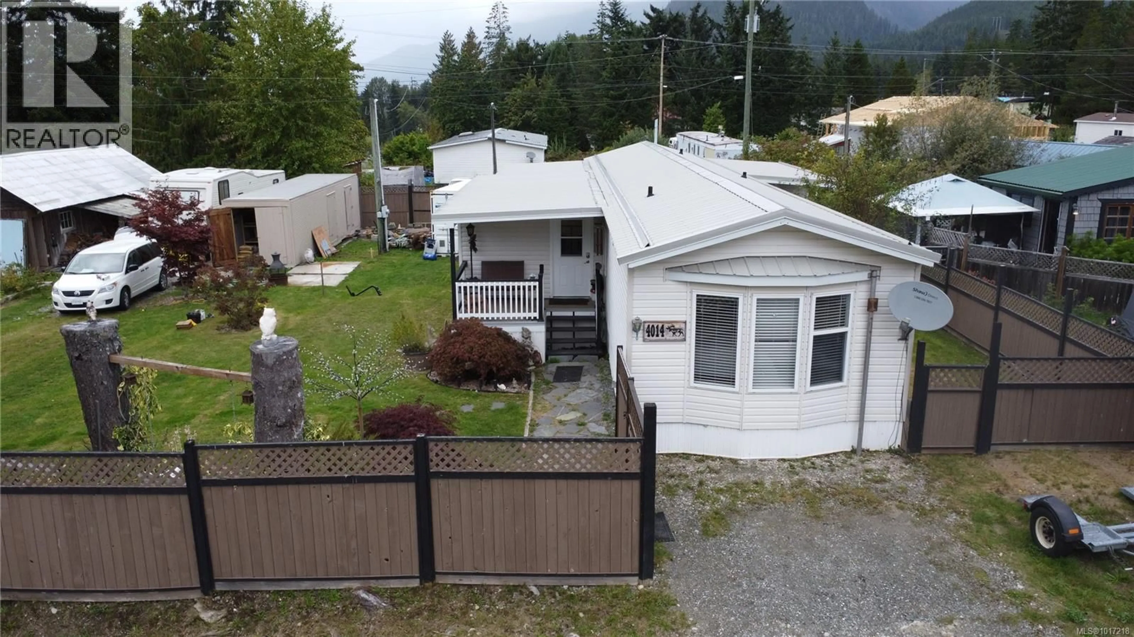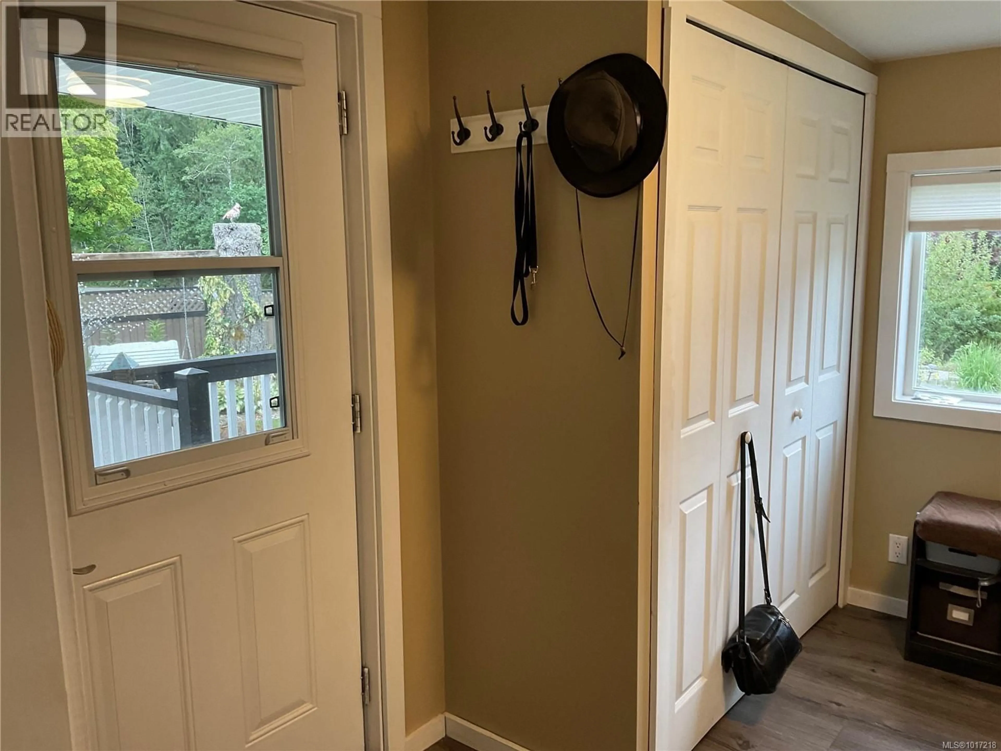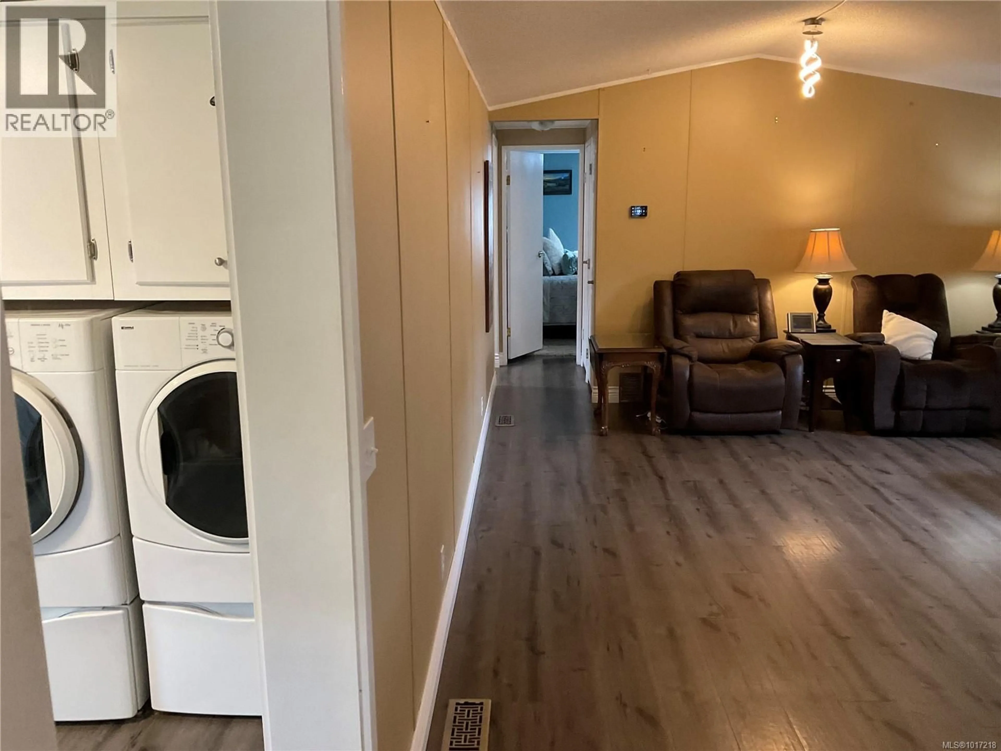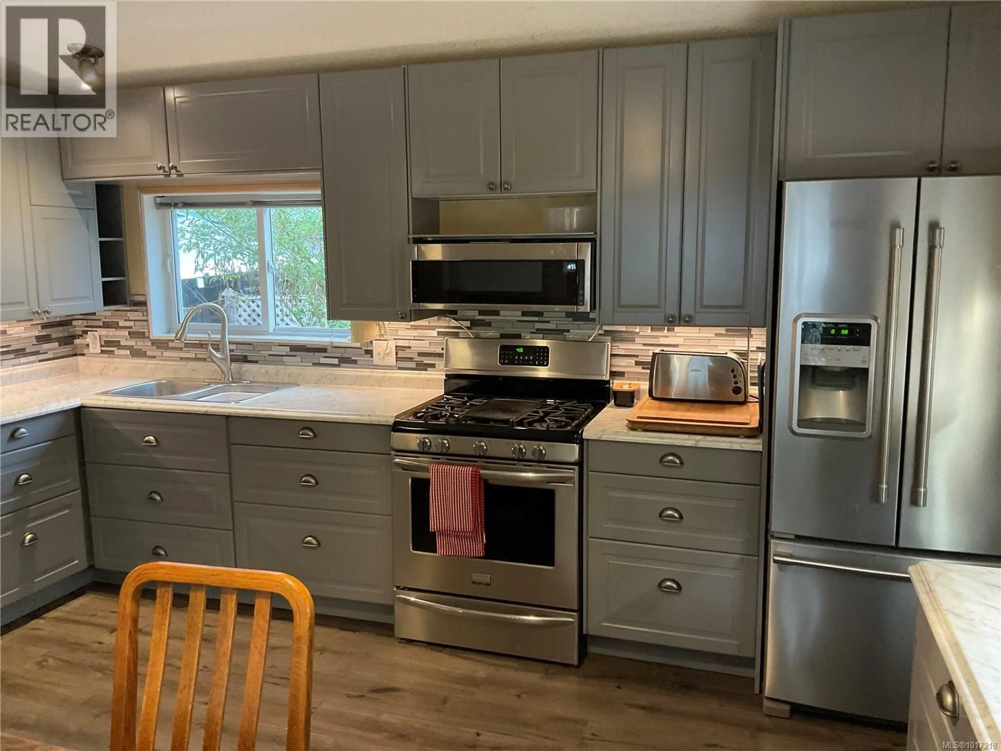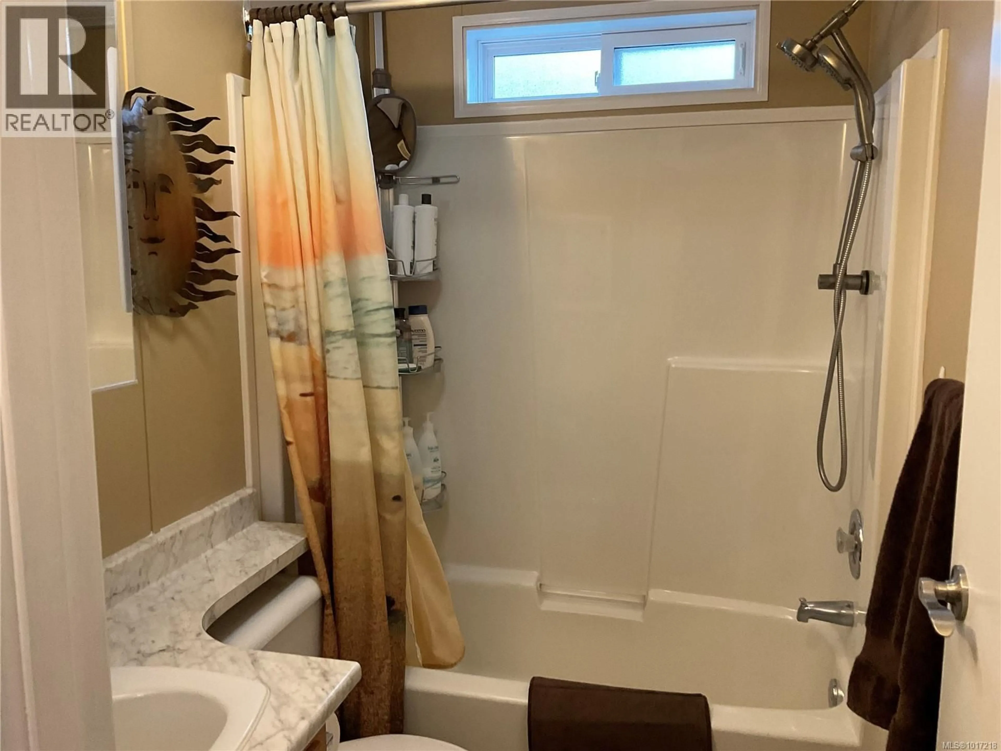4014 ELK DRIVE, Woss, British Columbia V0N3P0
Contact us about this property
Highlights
Estimated valueThis is the price Wahi expects this property to sell for.
The calculation is powered by our Instant Home Value Estimate, which uses current market and property price trends to estimate your home’s value with a 90% accuracy rate.Not available
Price/Sqft$241/sqft
Monthly cost
Open Calculator
Description
Welcome to 4014 Elk Drive in the beautiful community of Woss. This well-cared-for 1996 manufactured home offers approximately 1,177 sq ft of living space with 3 bedrooms and 2 bathrooms. The bright and spacious interior features a spacious and comfortable living room, an updated kitchen with modern cabinetry, a pantry, and stainless steel appliances, plus a large laundry room for extra storage. The primary bedroom includes a large walk-in closet and a private ensuite, while fresh flooring and paint make this home move-in ready. Outside, you will find a fully fenced yard with a covered entry porch and a large storage shed. A newer heat pump provides efficient year-round comfort. Surrounded by stunning mountain views and located in a friendly rural setting, this property is an excellent choice for 1st time home buyers, retirees, or those seeking a peaceful lifestyle close to nature. If Woss is your next chapter, consider this move in ready home. (id:39198)
Property Details
Interior
Features
Main level Floor
Ensuite
Bathroom
Other
8'0 x 7'0Bedroom
10'5 x 10'4Exterior
Parking
Garage spaces -
Garage type -
Total parking spaces 4
Property History
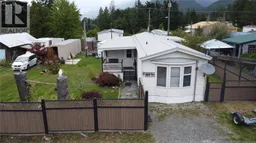 45
45
