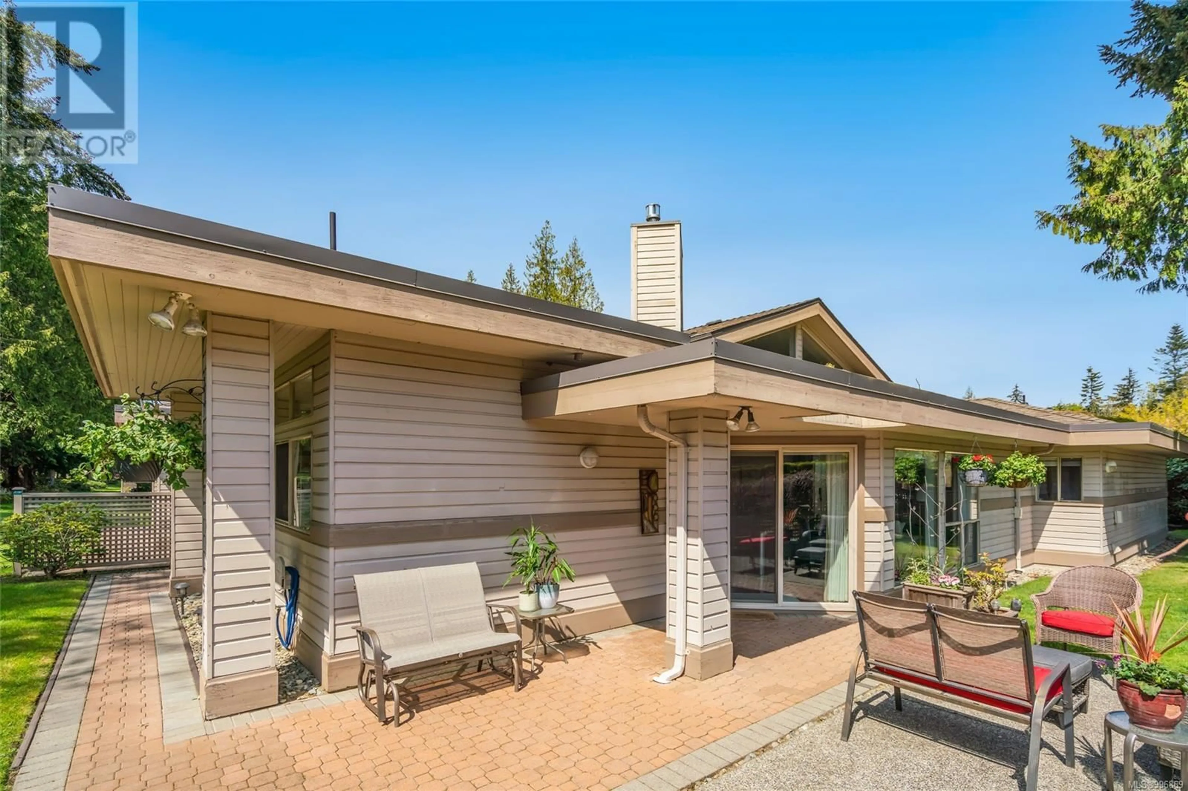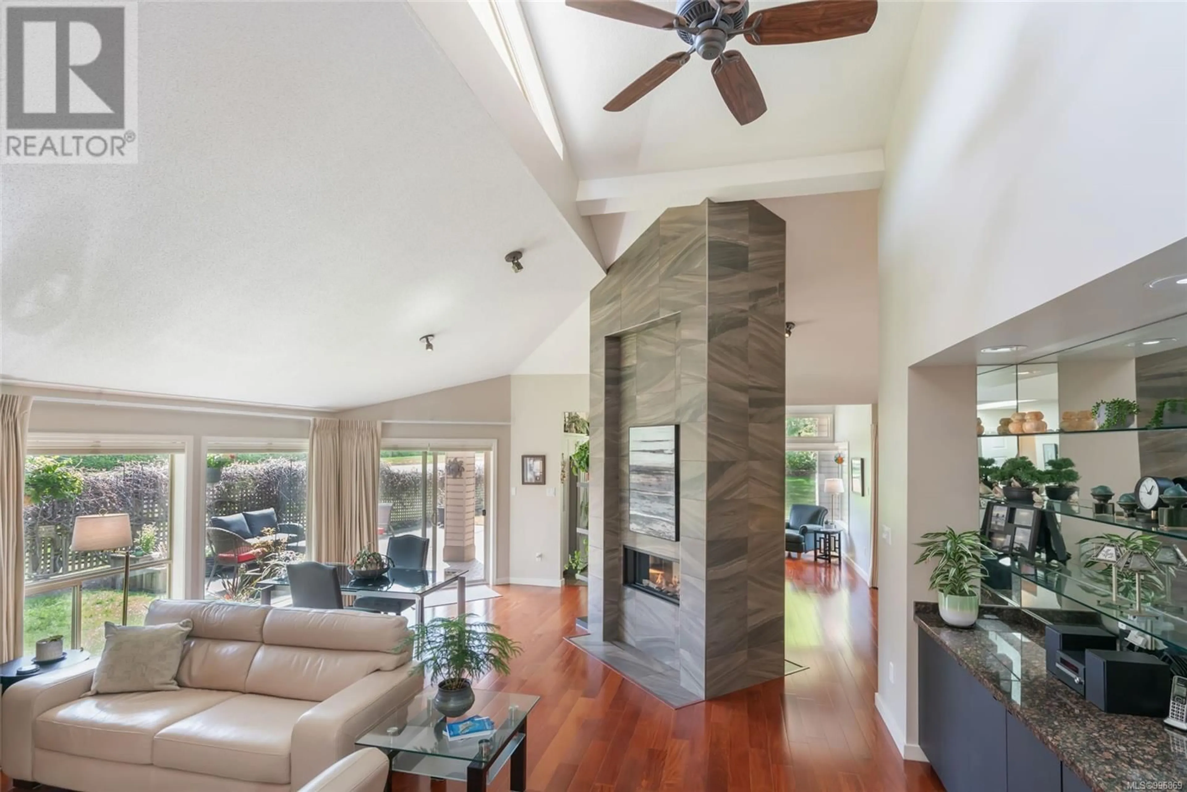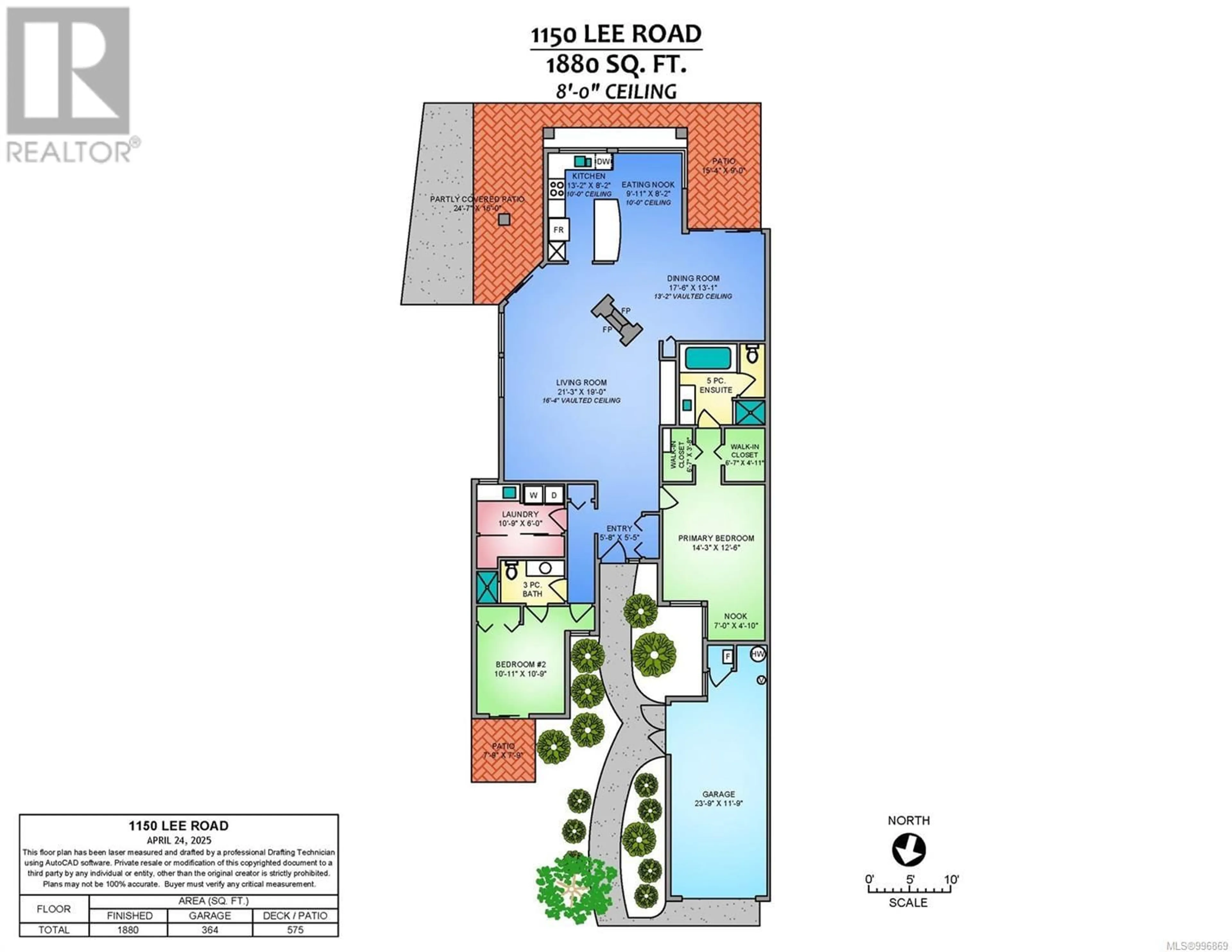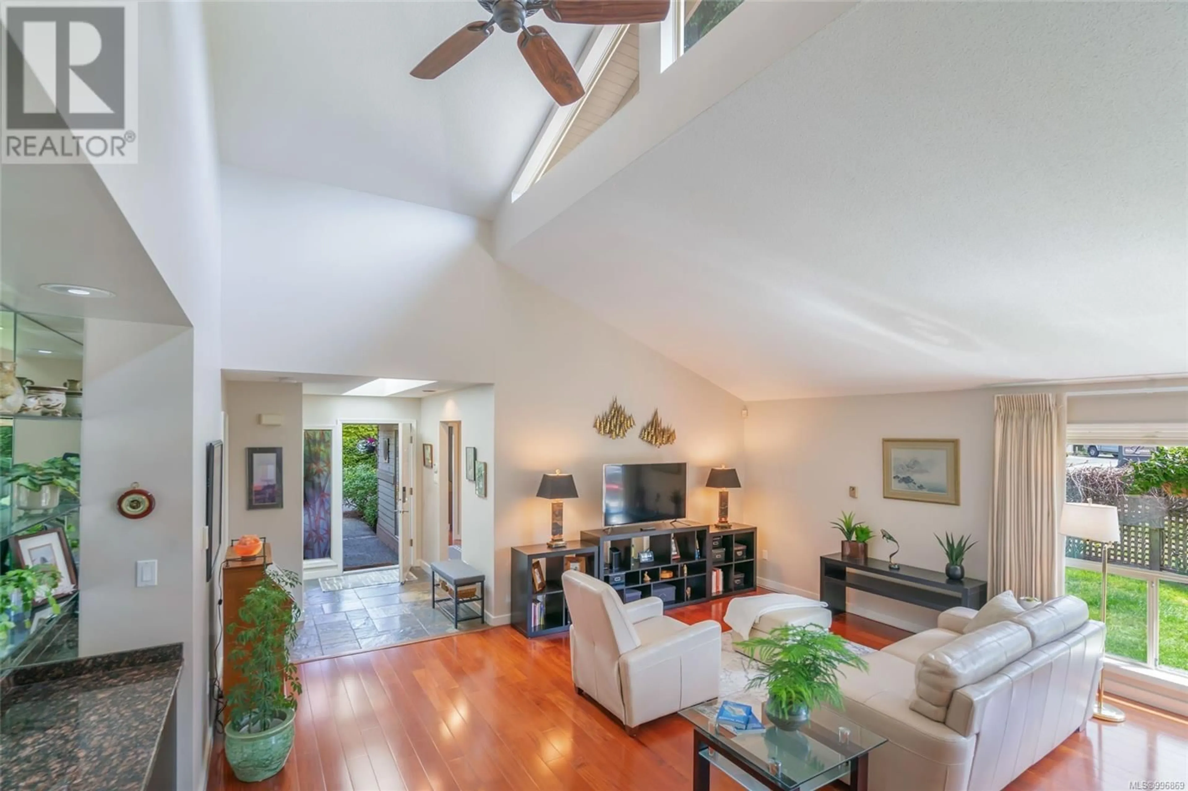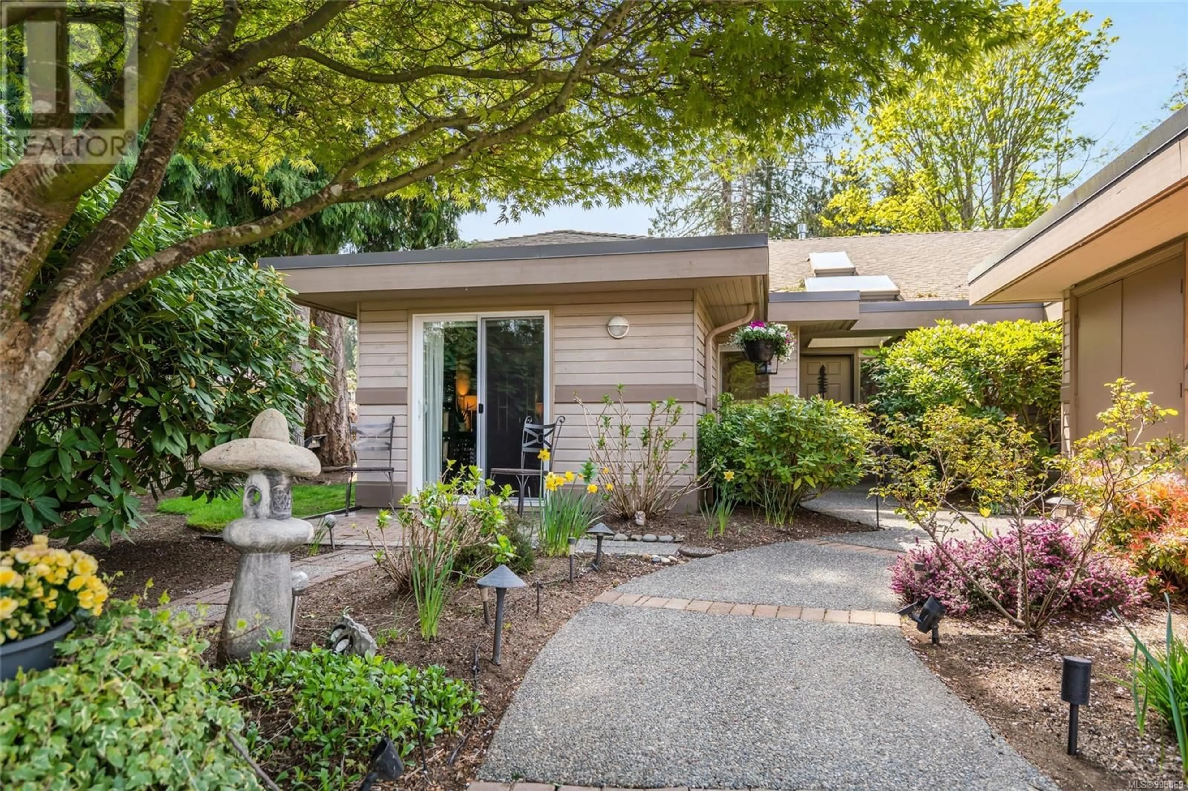1150 LEE ROAD, Parksville, British Columbia V9P2L2
Contact us about this property
Highlights
Estimated ValueThis is the price Wahi expects this property to sell for.
The calculation is powered by our Instant Home Value Estimate, which uses current market and property price trends to estimate your home’s value with a 90% accuracy rate.Not available
Price/Sqft$381/sqft
Est. Mortgage$3,077/mo
Maintenance fees$636/mo
Tax Amount ()$3,218/yr
Days On Market49 days
Description
Welcome to this luxurious, updated patio home perfectly situated on sought-after Saint Andrews Lane in the prestigious Morningstar Golf Course community of Parksville. Backing onto serene green space with some views of the 13th fairway, this private corner unit offers 1,880 sq.ft. of elegant, single-level living. Boasting a timeless open-concept design and oversized windows that bathe the interior in natural light, this home features 2 spacious bedrooms, an open-style den/family room, and 2 spa-inspired bathrooms. The gourmet kitchen is a chef’s dream with granite countertops, premium stainless steel appliances, and a bright breakfast nook that opens to one of two sunny patios—ideal for morning coffee or evening relaxation. Additional highlights include heated hardwood floors, a cozy natural gas 2 double sided fireplace, a luxurious primary suite with 2 walk-in closets and a deluxe ensuite with a separate shower and soaker tub, large single garage plus 2 guest parking. Enjoy the tranquil setting, just minutes from all amenities, the marina, hiking and biking trails, and Parksville’s world-famous beaches, 1 pet allowed. This is a rare opportunity to own a beautifully maintained, low-maintenance patio home in an unbeatable location—a true retirement dream! For more details or to view this property, contact Lois Grant Marketing Services direct at 250-228-4567 or view our website at www.LoisGrant.com for more details. (id:39198)
Property Details
Interior
Features
Main level Floor
Kitchen
8'2 x 13'2Entrance
5'5 x 5'8Laundry room
6'0 x 10'9Bathroom
Exterior
Parking
Garage spaces -
Garage type -
Total parking spaces 2
Condo Details
Inclusions
Property History
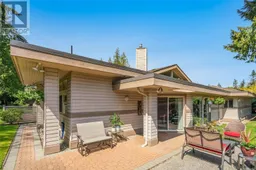 29
29
