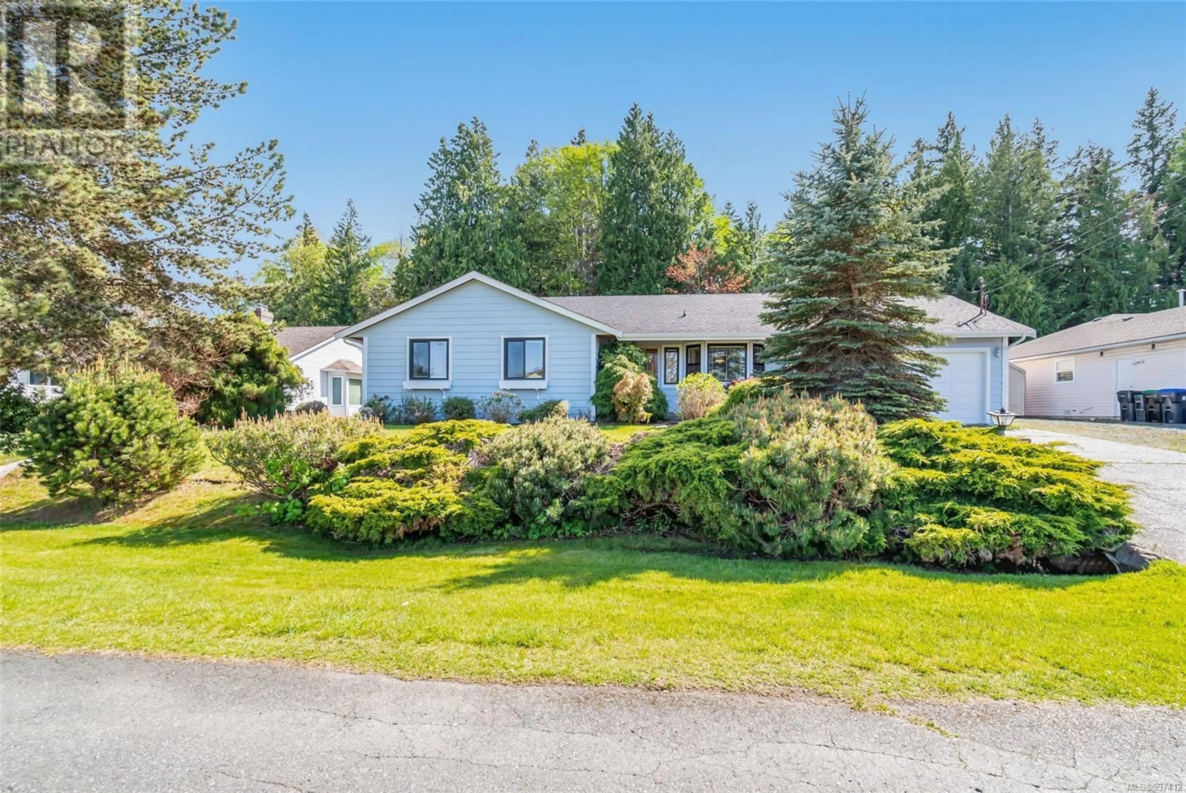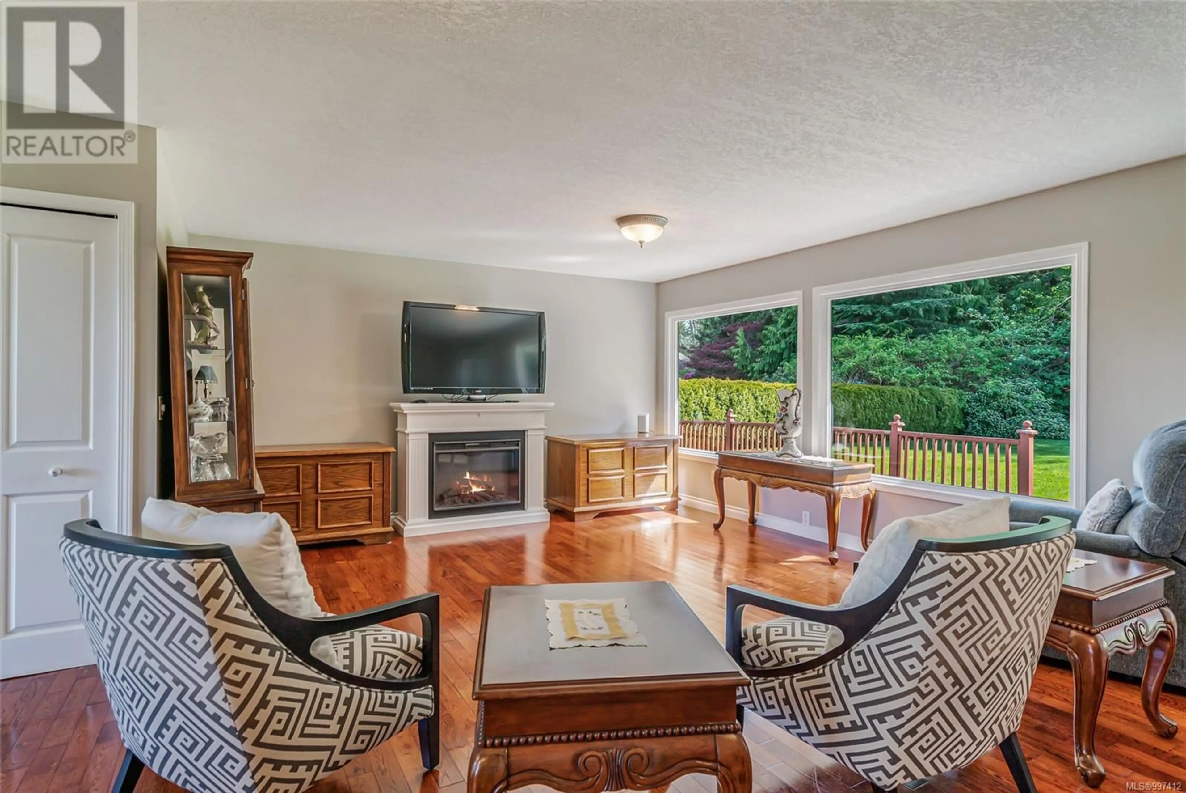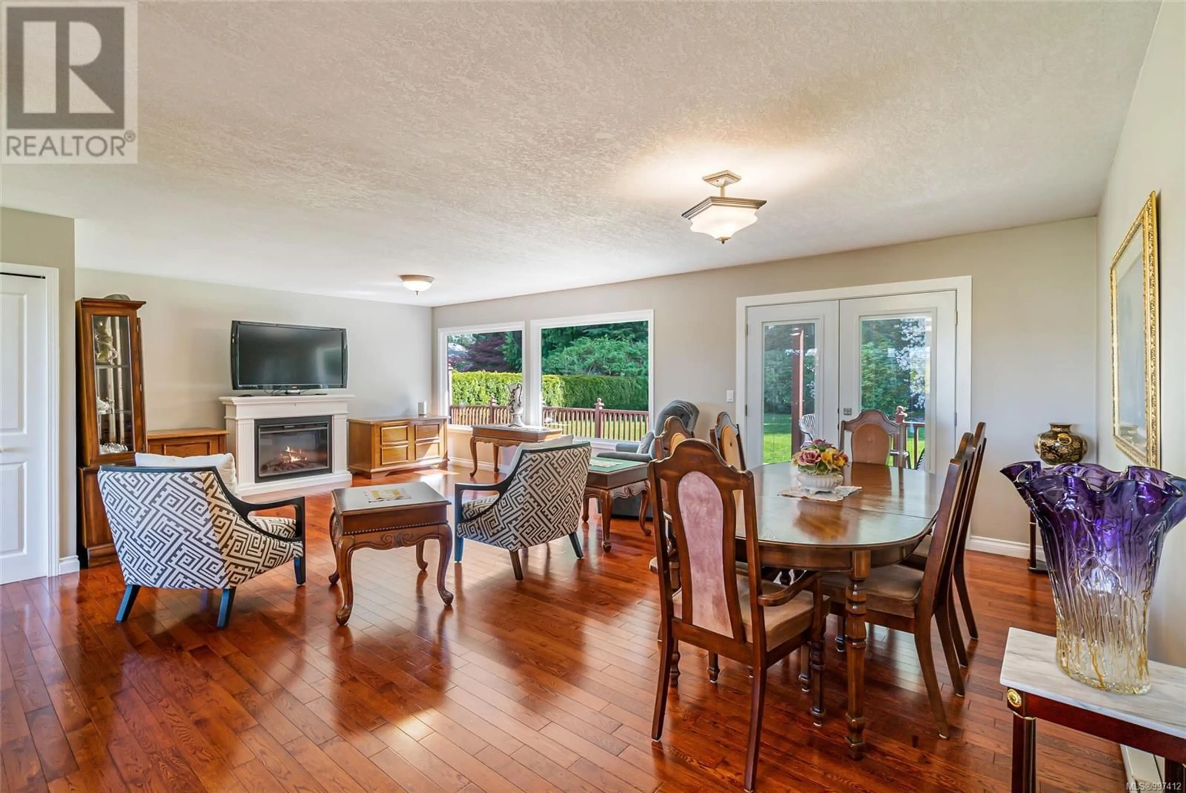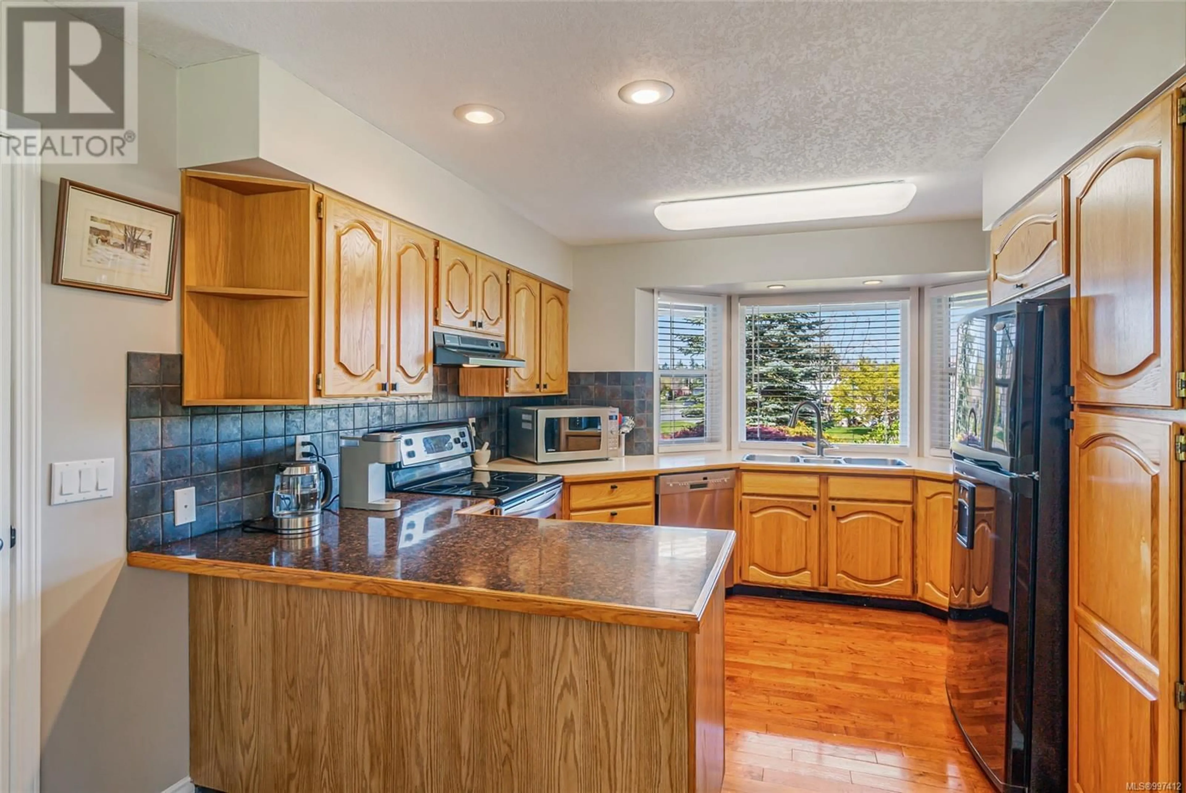1310 LANYON DRIVE, Parksville, British Columbia V9P1W6
Contact us about this property
Highlights
Estimated ValueThis is the price Wahi expects this property to sell for.
The calculation is powered by our Instant Home Value Estimate, which uses current market and property price trends to estimate your home’s value with a 90% accuracy rate.Not available
Price/Sqft$565/sqft
Est. Mortgage$3,595/mo
Tax Amount ()$4,364/yr
Days On Market3 days
Description
Adorable French Creek Rancher! Whether you seek a fabulous home to raise your family or a peaceful place to retire in comfort, you won't want to miss this spacious 1479 sqft 3 Bed/2 Bath Rancher, perfectly positioned on a landscaped .29-acre lot with a lovely backdrop of towering evergreen trees. Ready to begin its next chapter, this delightful home boasts a popular one-level layout, a generous use of glass throughout for brightness, ample room for your family or out-of-town guests, a large deck, and a sunny south-facing yard. Great recent updates have been completed, but there's still room left for your personal touches. In addition the neighborhoods unique zoning permits residential development with up to two dwelling units and two secondary suites per parcel. You'll love the serene location on a quiet street in the picturesque 'Sandpiper' subdivision of French Creek, located midway between Qualicum Beach and Parksville and offering easy access to the beach, golf courses, a marina, and numerous parks with walking trails. A walkway leads past mature landscaping to a covered front porch and a front door with a stylish glass insert and sidelight. Inside, wood flooring flows into a bright open-concept Kitchen, Living, and Dining area with large south-facing windows framing a forested backdrop. The spacious Living/Dining Room has a natural gas fireplace, while the well-planed Kitchen offers ample counter space and wood cabinetry. French doors to a 397 sqft south-facing Entertainer’s Deck—ideal for BBQs, outdoor dining, and relaxing. The park-like backyard offers perimeter gardens, lawn space for kids or pets, and a Garden Shed, with room to add a greenhouse, firepit, or hot tub. French doors also open from the Primary Suite with a walk-in closet, extra storage, and a 3 pc ensuite with walk-in shower. Two additional Bedrooms with double closets, a 4 pc Main Bath, and a Laundry Closet complete this inviting home. Visit our website for more info. (id:39198)
Property Details
Interior
Features
Main level Floor
Bedroom
11'1 x 11'2Bedroom
11'1 x 11'1Bathroom
Ensuite
Exterior
Parking
Garage spaces -
Garage type -
Total parking spaces 5
Property History
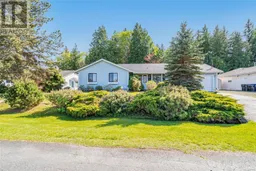 30
30
