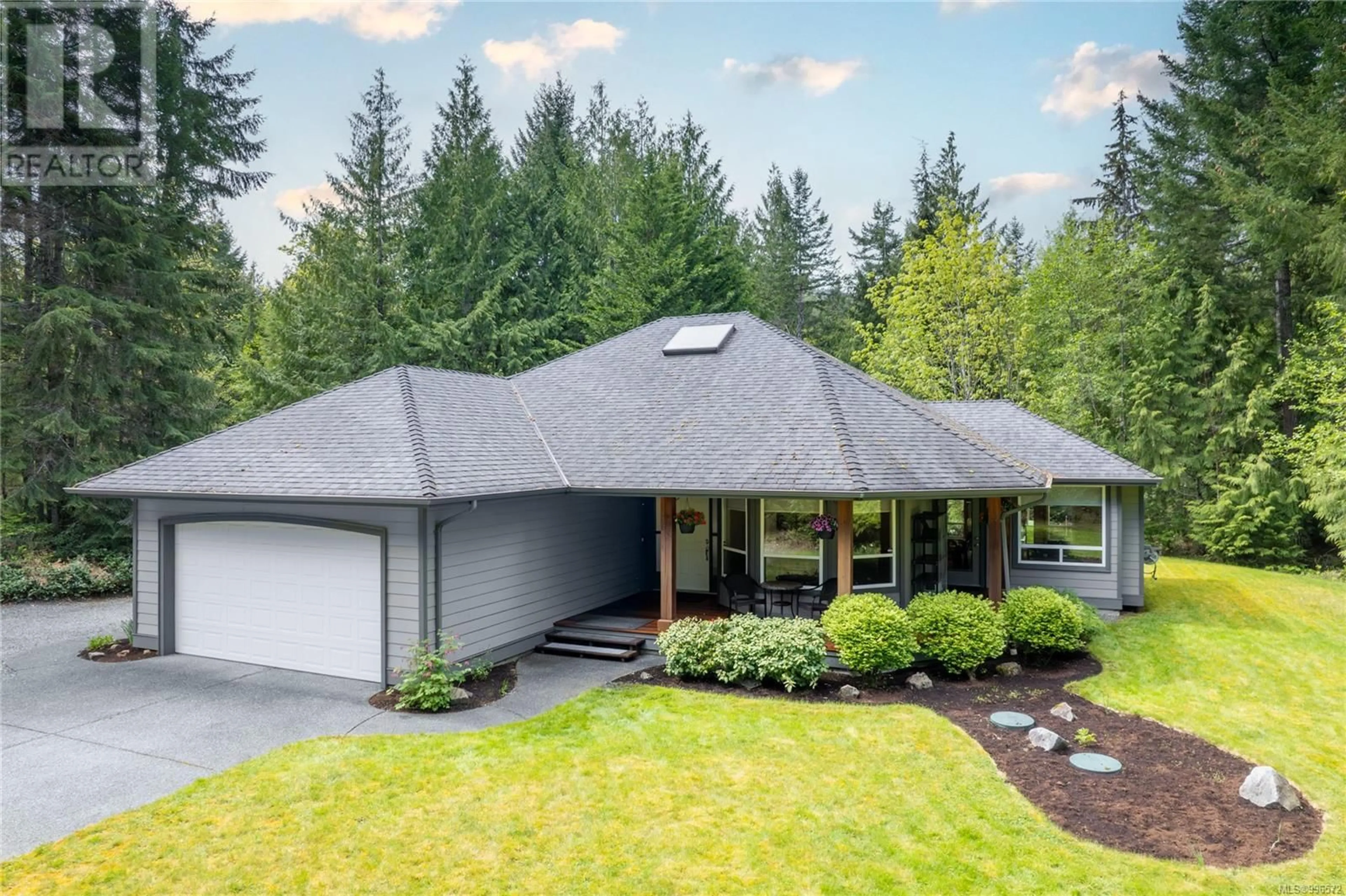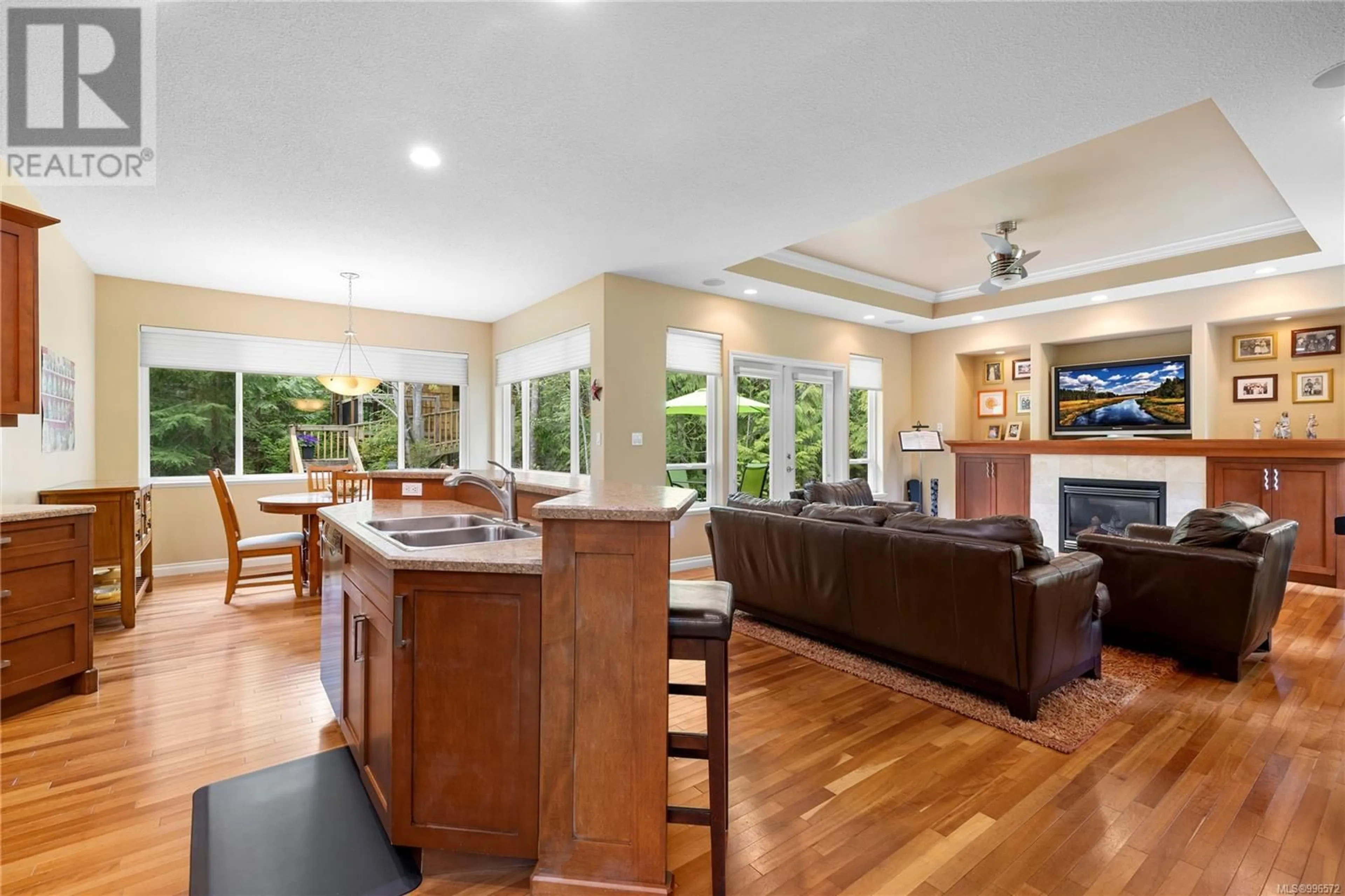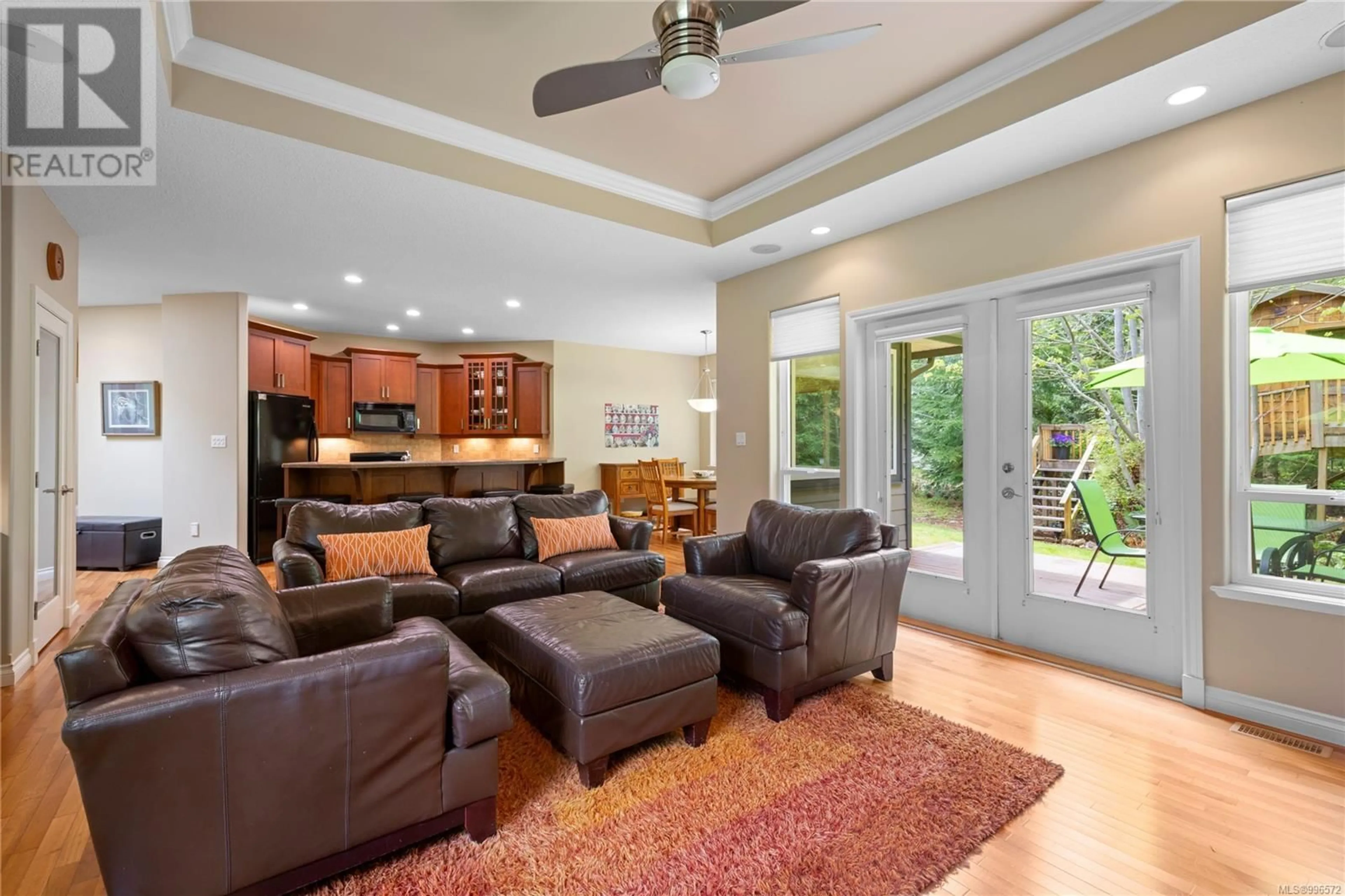1470 DOLLY VARDEN WAY, Qualicum Beach, British Columbia V9K2S4
Contact us about this property
Highlights
Estimated ValueThis is the price Wahi expects this property to sell for.
The calculation is powered by our Instant Home Value Estimate, which uses current market and property price trends to estimate your home’s value with a 90% accuracy rate.Not available
Price/Sqft$496/sqft
Est. Mortgage$4,724/mo
Tax Amount ()$5,135/yr
Days On Market23 hours
Description
Tucked away on 2.74 acres of peaceful, forested land, this home is a rare gem offering privacy, space, and a true connection to nature—just 20 minutes from the heart of Qualicum Beach. This lovingly cared-for, one-owner rancher has been meticulously maintained and features over 1,700 sq ft of comfortable, well-planned living. Inside, you’ll find 3 bedrooms, 2 bathrooms, a bright and versatile den, and a beautiful great room with over-height ceilings that create an open, airy feel. The entryway welcomes you with its own soaring ceiling and a large skylight, while wood flooring throughout the main living spaces adds warmth and timeless charm. The kitchen and dining area flow nicely for easy everyday living. The layout is ideal for both quiet mornings and entertaining guests. Outside, a winding driveway leads through tall trees to your own private escape. This special property offers room to breathe, space to grow, and a lifestyle surrounded by nature. (id:39198)
Property Details
Interior
Features
Main level Floor
Laundry room
7'2 x 5'11Bathroom
Bedroom
10'4 x 11'6Bedroom
11'0 x 10Exterior
Parking
Garage spaces -
Garage type -
Total parking spaces 4
Property History
 61
61



