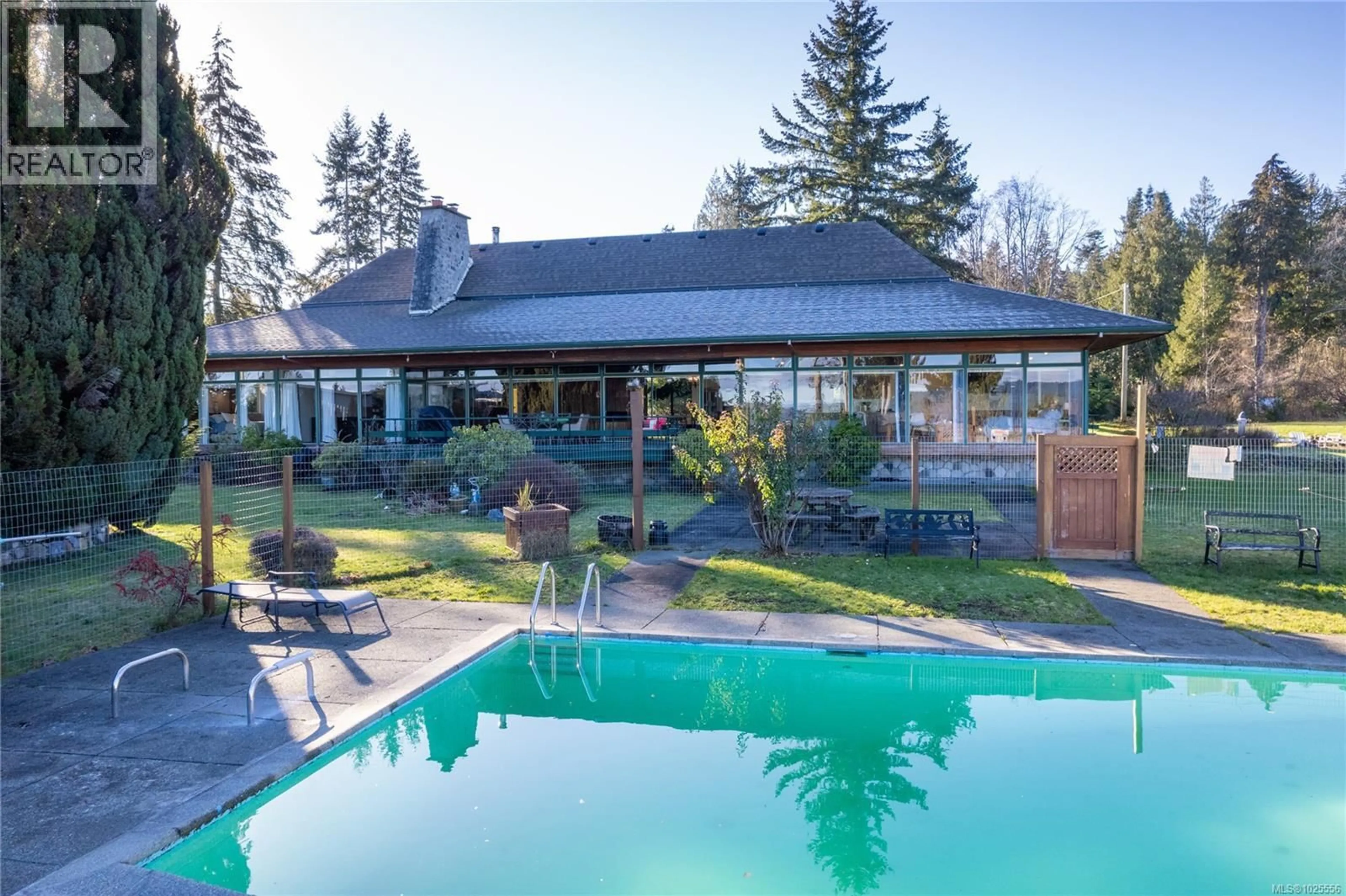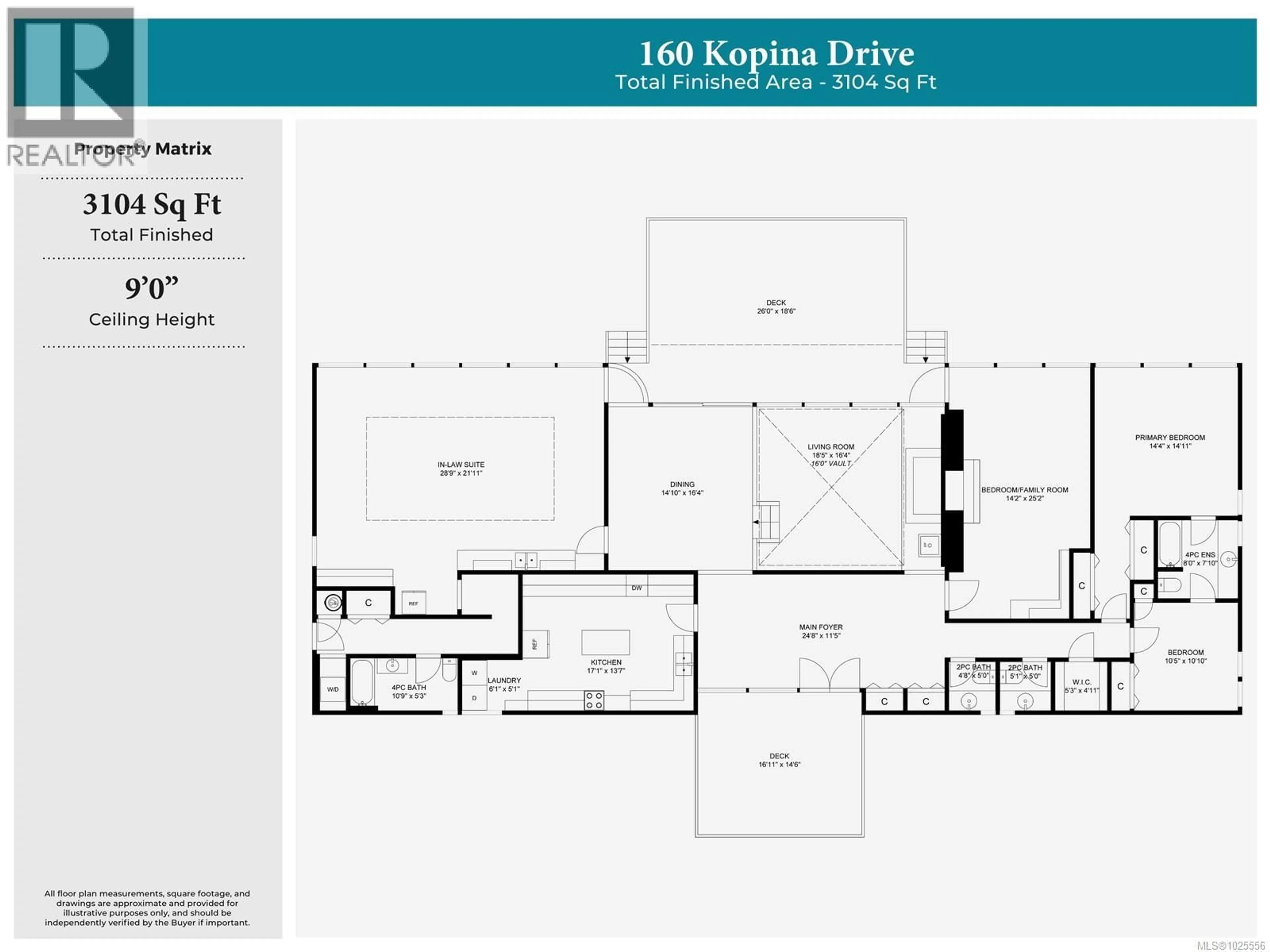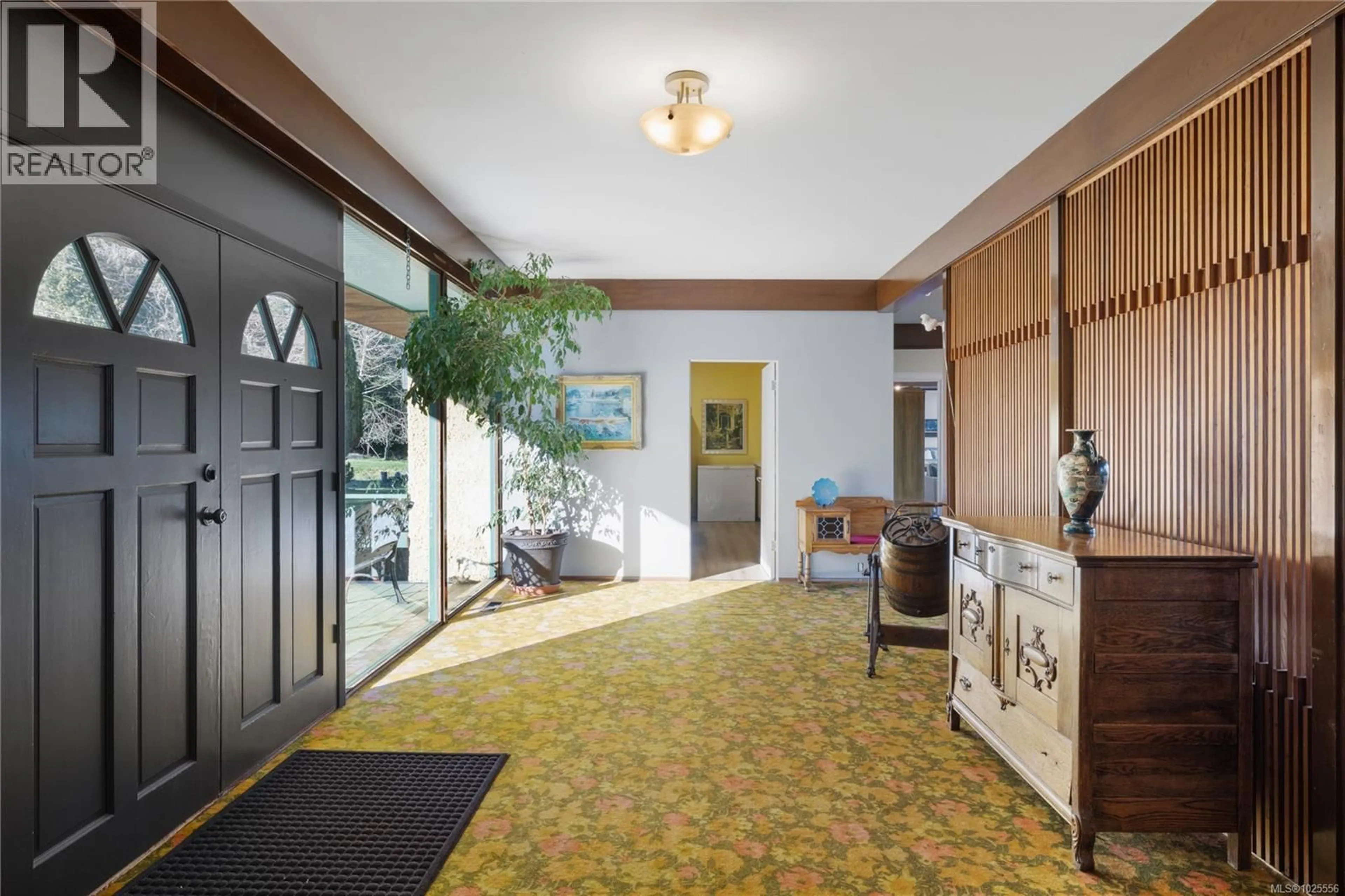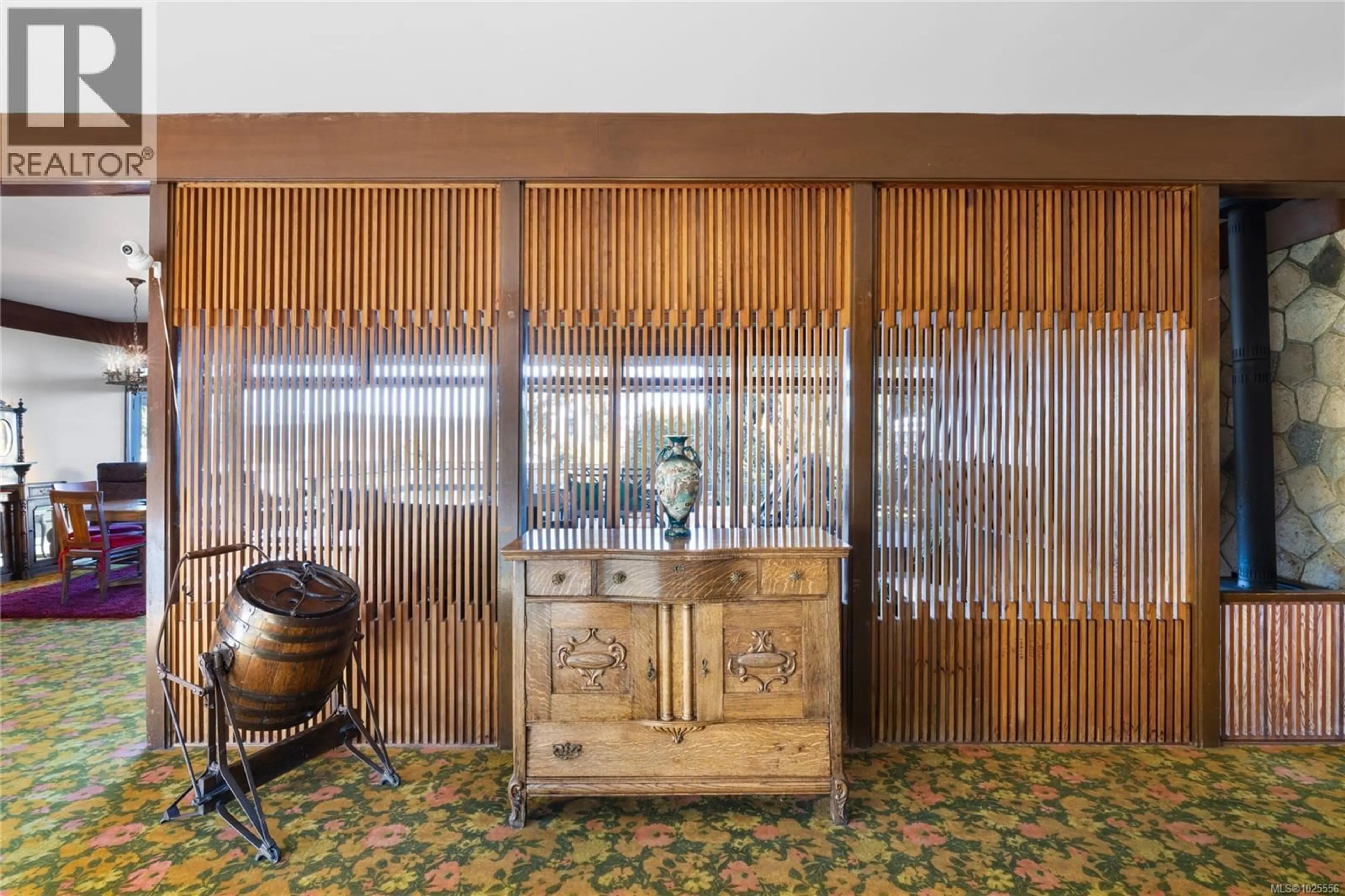160 KOPINA DRIVE, Bowser, British Columbia V0R1G0
Contact us about this property
Highlights
Estimated valueThis is the price Wahi expects this property to sell for.
The calculation is powered by our Instant Home Value Estimate, which uses current market and property price trends to estimate your home’s value with a 90% accuracy rate.Not available
Price/Sqft$418/sqft
Monthly cost
Open Calculator
Description
Discover a unique blend of history, character, and potential in this exceptional ocean view estate. Once the original clubhouse for Kopina Estates, this home sits on over 2 beautifully treed acres and offers more than 3100 sq ft of living space, including a self-contained suite with its own entrance. The striking sunken living room is anchored by a dramatic fireplace and soaring ceilings, while the kitchen maintains its vintage charm alongside modern appliances. A cozy family room with built-in bar opens to a generous deck that leads to your private in-ground swimming pool. Thoughtful updates include a new roof, heat pump, wood stove, hot water tank, electrical upgrades, septic system, and more. Whether you're hosting gatherings, enjoying the peaceful setting, or exploring the potential for future subdivision, this property is truly one of a kind. (id:39198)
Property Details
Interior
Features
Main level Floor
Laundry room
5'1 x 6'1Bathroom
5'1 x 5Bathroom
5'3 x 10'9Kitchen
13'7 x 17'1Exterior
Parking
Garage spaces -
Garage type -
Total parking spaces 2
Property History
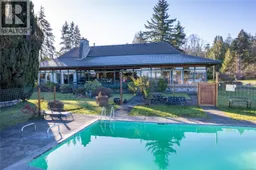 75
75
