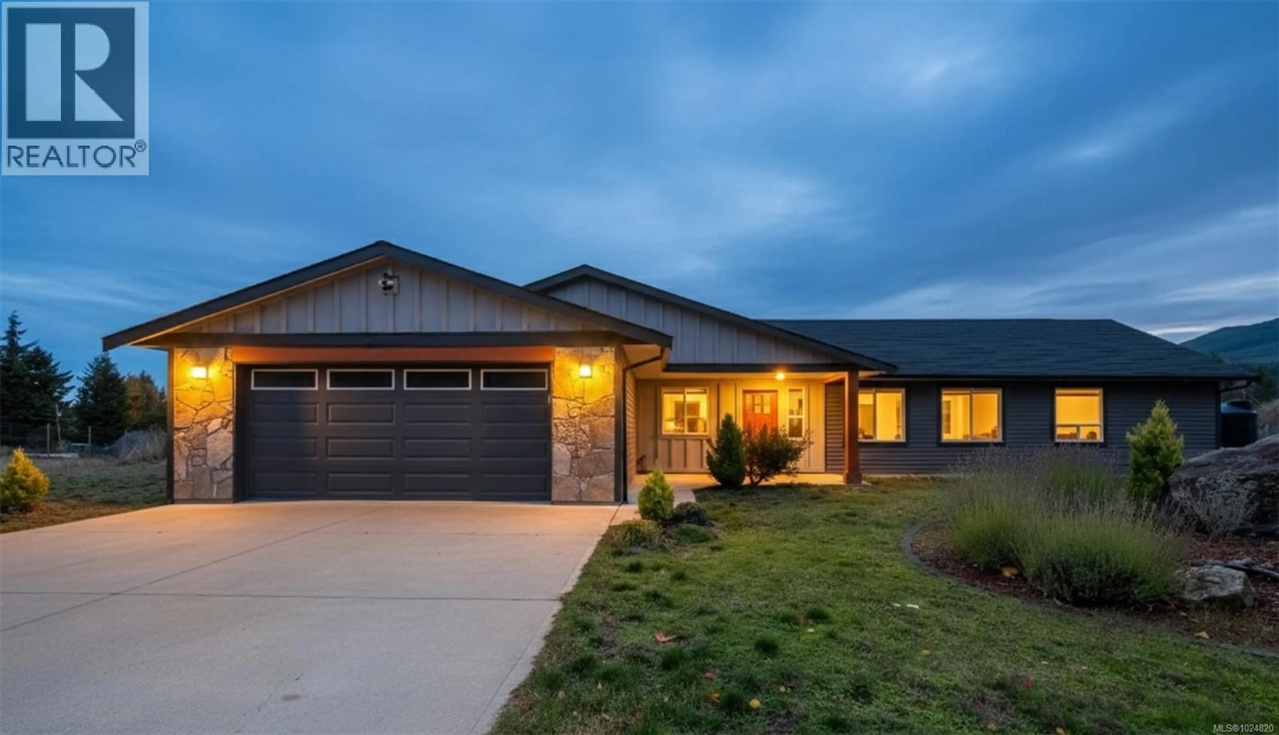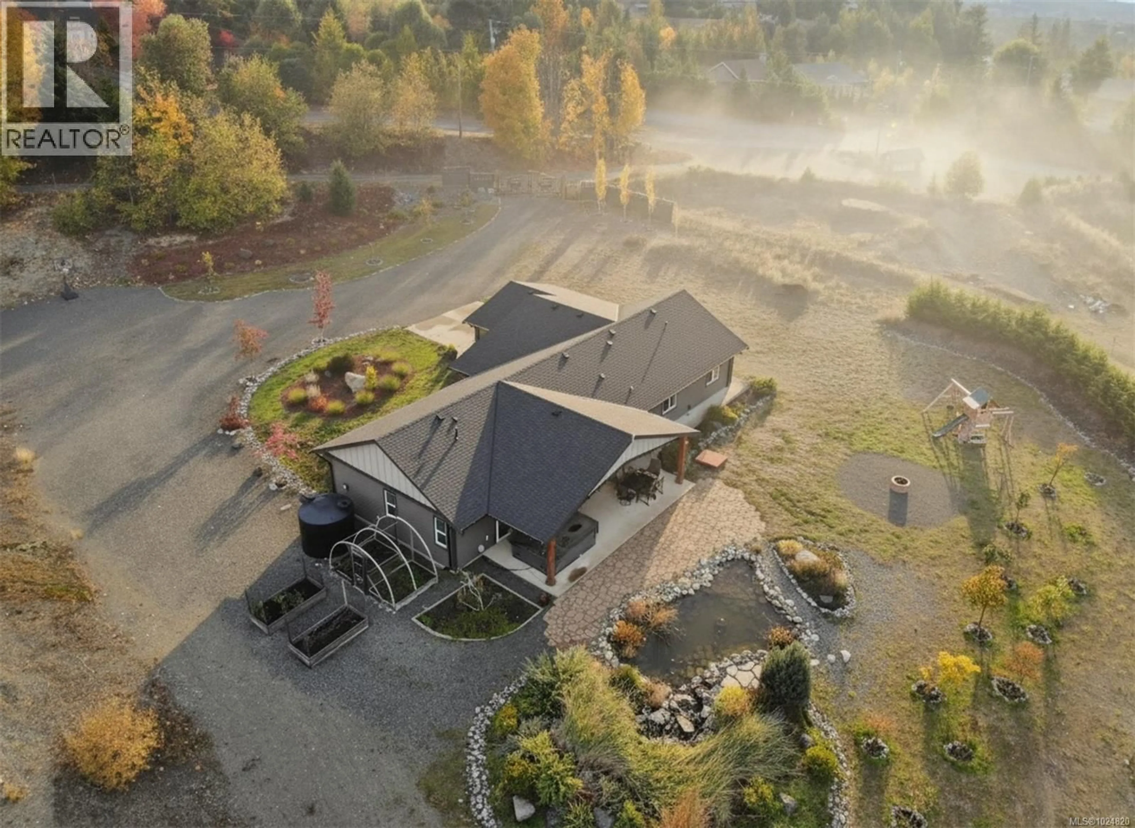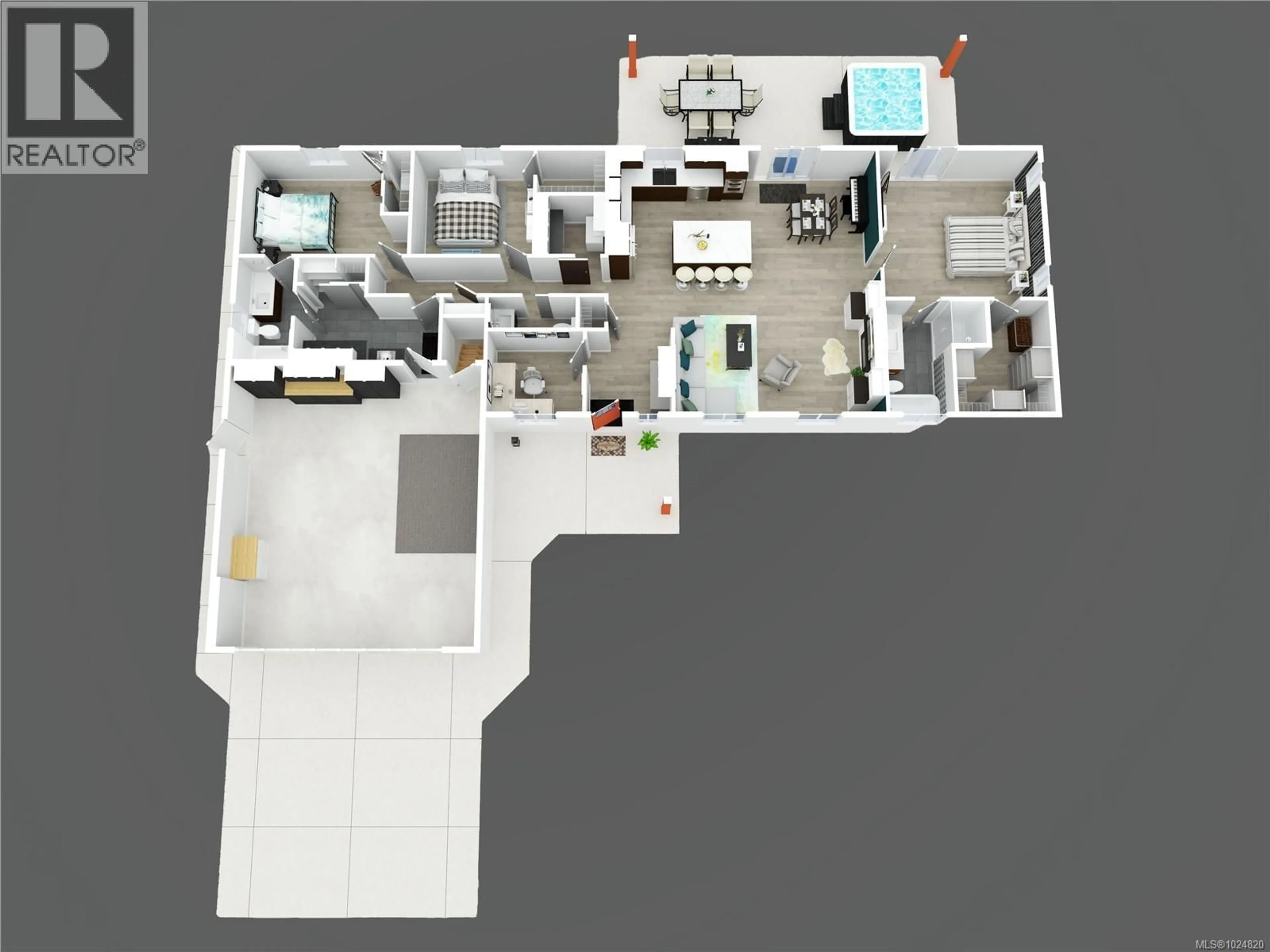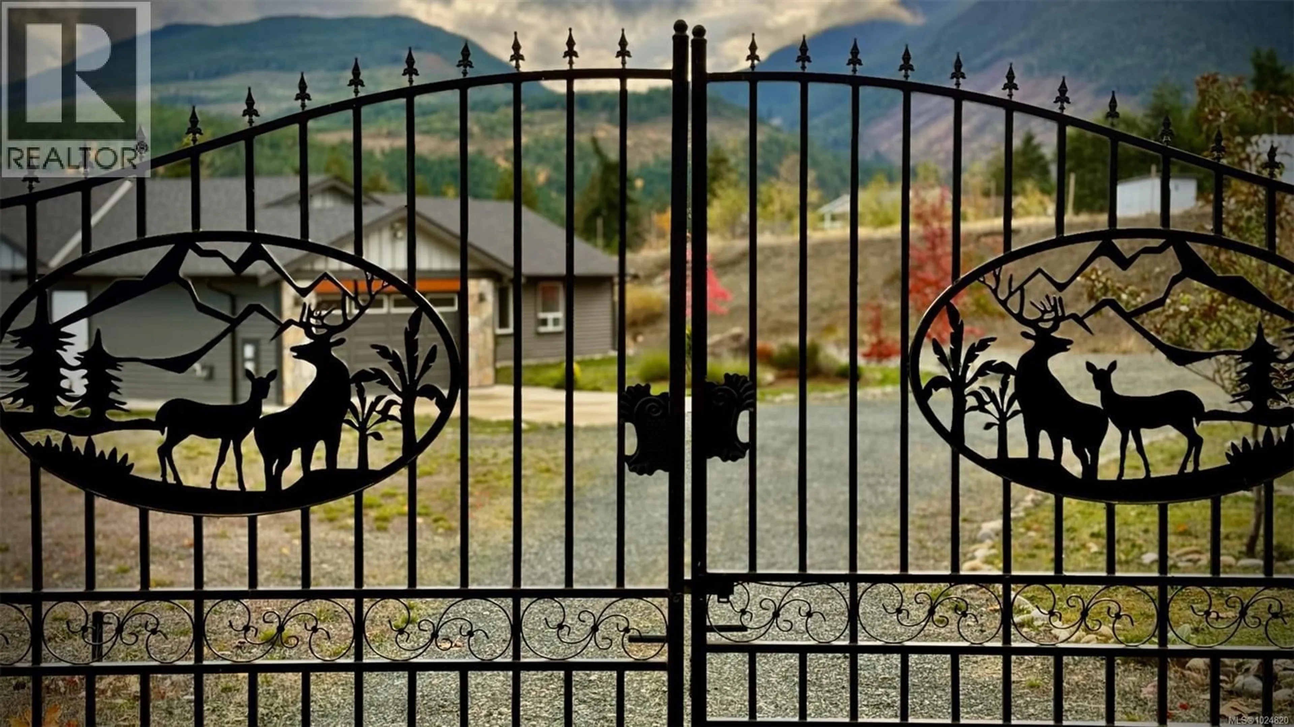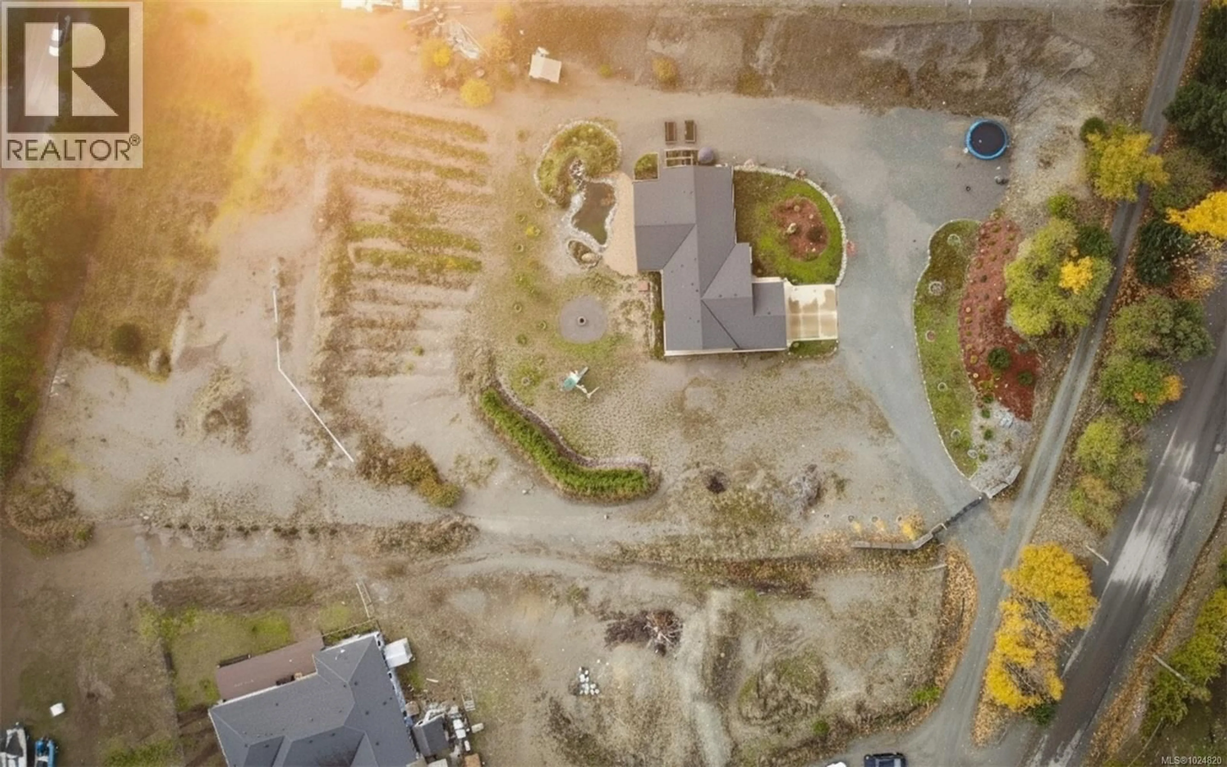1700 WARN WAY, Qualicum Beach, British Columbia V9K2S3
Contact us about this property
Highlights
Estimated valueThis is the price Wahi expects this property to sell for.
The calculation is powered by our Instant Home Value Estimate, which uses current market and property price trends to estimate your home’s value with a 90% accuracy rate.Not available
Price/Sqft$426/sqft
Monthly cost
Open Calculator
Description
Welcome to 1700 Warn Way — a gated 2.30-acre property featuring a 3-bedroom + office, 3-bath executive rancher built in 2019. This home blends quality craftsmanship, privacy, and peaceful rural living just 20 minutes from Qualicum Beach. Inside, the bright open-concept great room features vaulted ceilings, oversized windows, and a custom built-in entertainment unit with an electric fireplace. The chef’s kitchen offers rich wood cabinetry, granite countertops, a large island with seating, stainless-steel appliances, and a walk-in pantry. The adjoining dining area opens onto a spacious east-facing covered patio — perfect for enjoying your morning coffee and the sunrise while relaxing in the hot tub. The primary suite includes a walk-in closet and a luxurious 5-piece ensuite. Two additional bedrooms (one with cheater-ensuite access), a 2-piece powder room, laundry room with sink and cabinetry, and a separate office complete the thoughtful floor plan. Below, a 1,600 sq ft crawl space spans the entire home, offering exceptional storage and flexibility for seasonal items, workshop use, or hobbies. Comfort is ensured year-round with in-floor radiant heating throughout the home and a heated double garage. Outside, you’ll find sunny open spaces, a tranquil pond with waterfall feature, built-in irrigation, two large cisterns for rainwater harvesting, and an impressive variety of fruit trees and a small vineyard. Zoned T1 under the Regional District of Nanaimo (RDN)—originally intended for tourist or care-home use—the property allows a range of possibilities. Included is a permit for a 30×30 two-storey carriage house with living space and a breezeway, complete with architectural drawings and all required surveys and assessments, ready to transfer to the next owner. A sub-panel with a 30-amp generator plug provides reliable backup power for essentials including the fridge, lights, and fireplace. (id:39198)
Property Details
Interior
Features
Main level Floor
Bathroom
Laundry room
6'11 x 12'0Ensuite
Bedroom
10'11 x 12'10Exterior
Parking
Garage spaces -
Garage type -
Total parking spaces 6
Condo Details
Inclusions
Property History
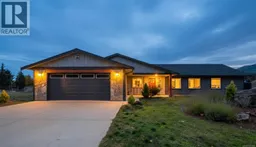 46
46
