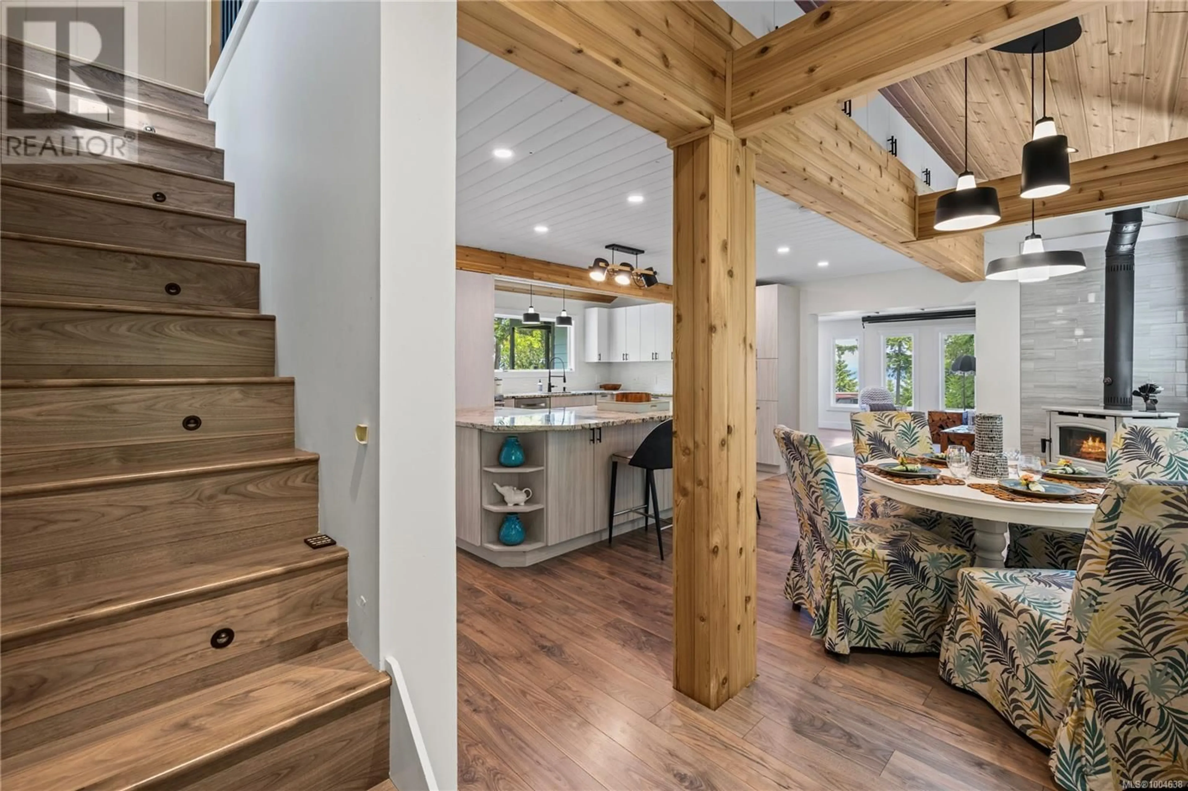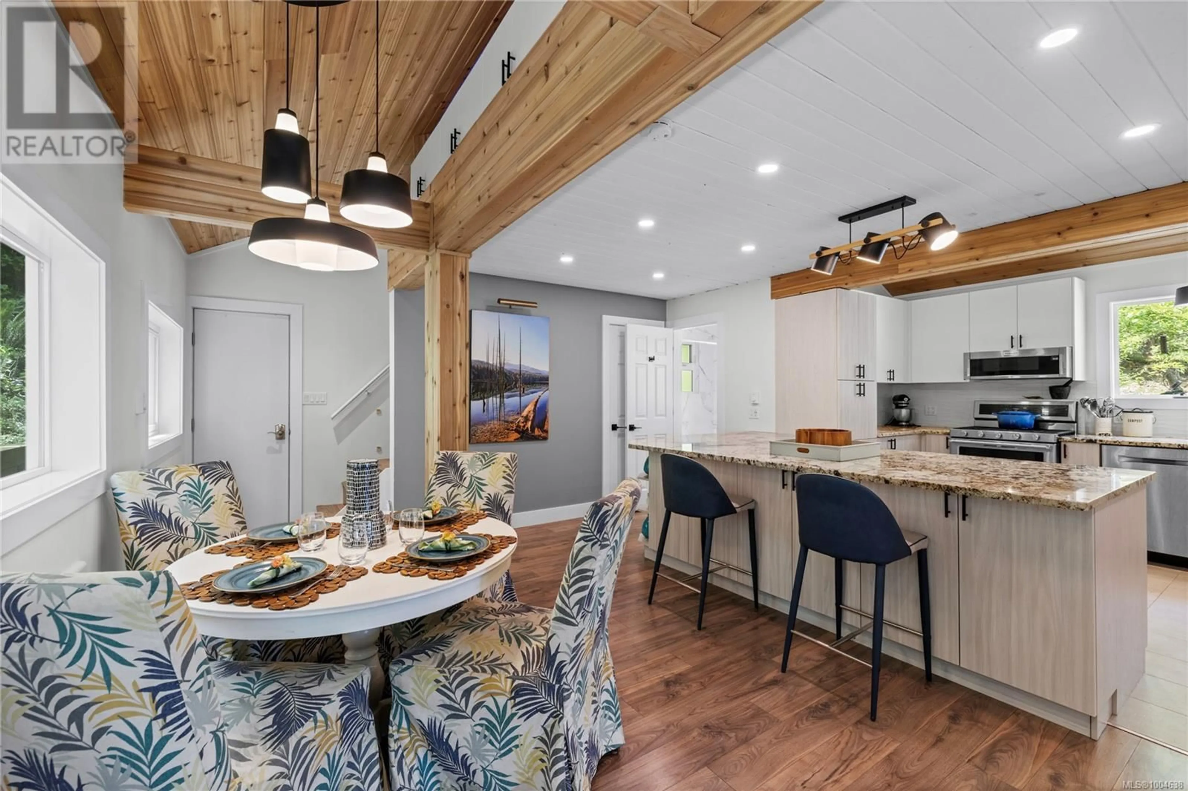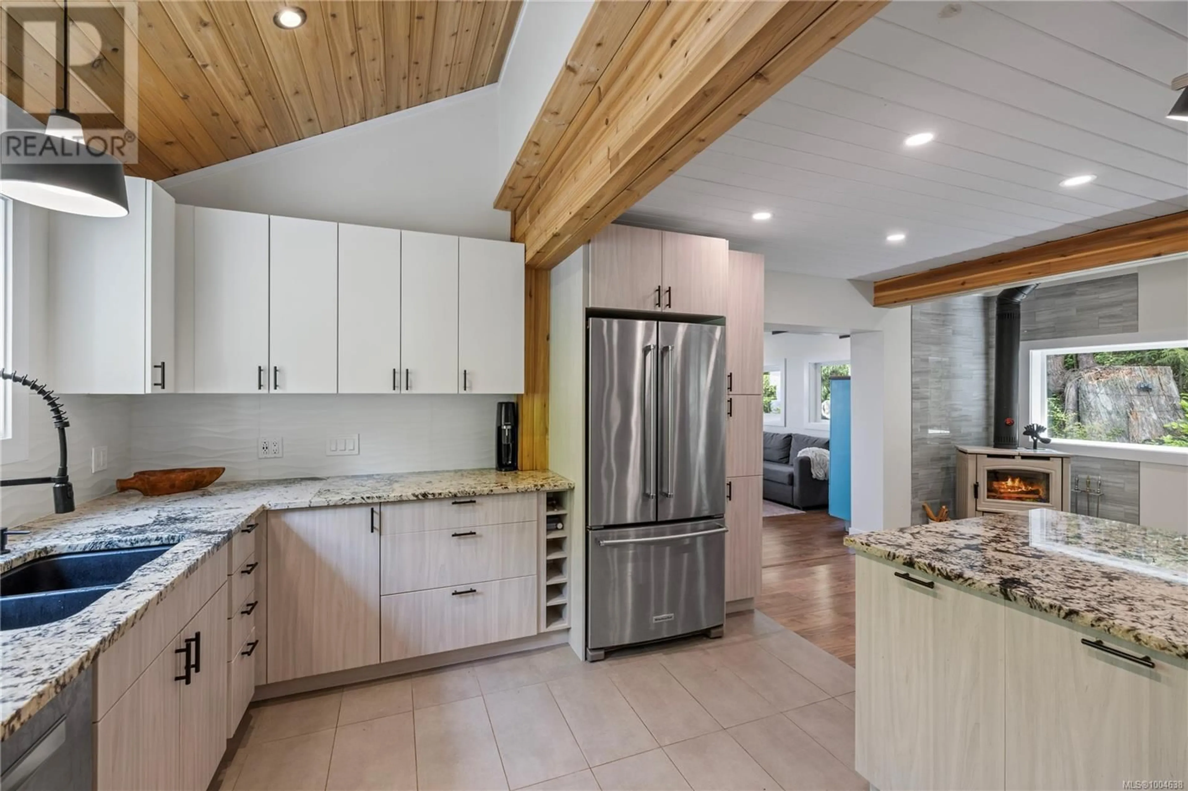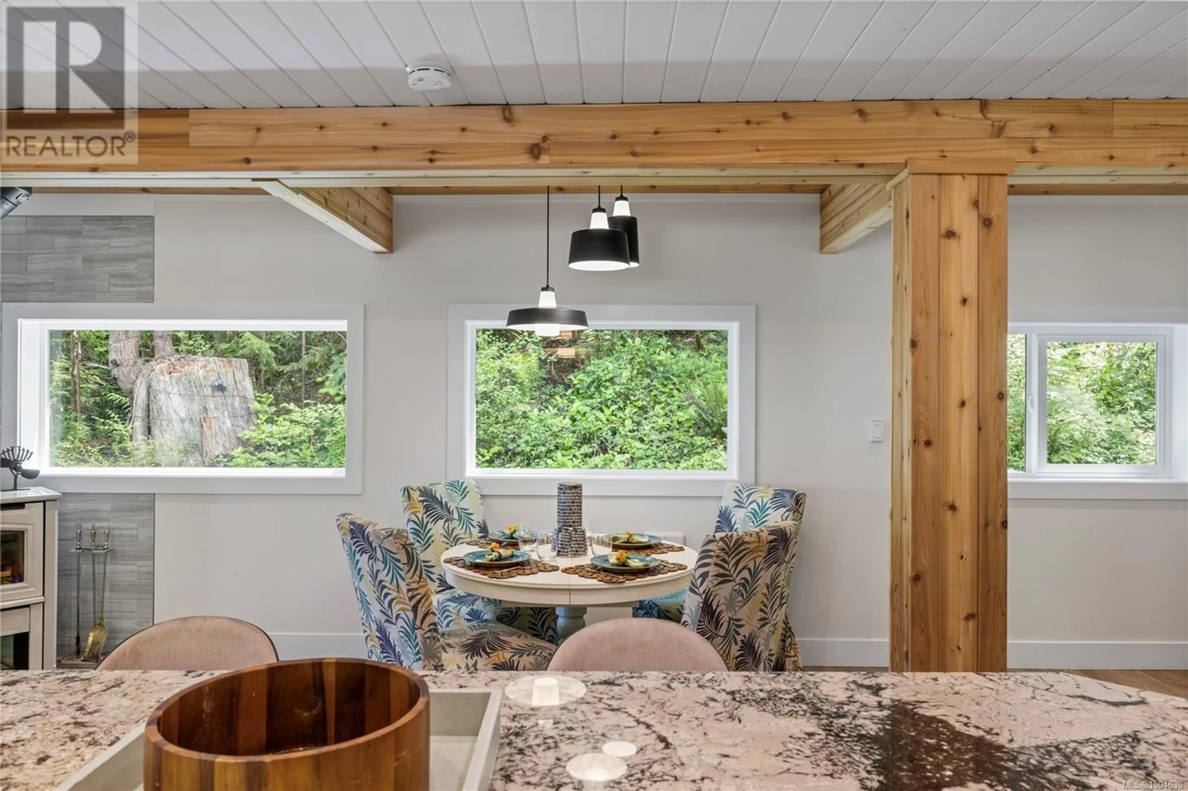1870 WALLACE WOOD WAY, Qualicum Beach, British Columbia V9K2L6
Contact us about this property
Highlights
Estimated valueThis is the price Wahi expects this property to sell for.
The calculation is powered by our Instant Home Value Estimate, which uses current market and property price trends to estimate your home’s value with a 90% accuracy rate.Not available
Price/Sqft$402/sqft
Monthly cost
Open Calculator
Description
Discover 7.58 acres of panoramic oceanview living with 2 beautifully upgraded homes and a fully finished guest cabin, this is an exceptional opportunity for multi-generational living, rental income, or a peaceful west coast retreat. The main (lower) home showcases vaulted cedar ceilings, warm wood tones, and expansive views that pour into every room. A large entertainer’s kitchen with granite counters anchors the space, complemented by custom closets, upgraded finishes, and a private primary bedroom deck with glass railings that make the most of the view. The second (upper) home has been tastefully modernized with new flooring, paint, baseboards, tiled fireplace and bathroom, in-suite laundry, making it ideal for guests, extended family, or a second income stream. The guest cabin is a charming, fully self-contained space featuring vaulted ceilings, propane on-demand hot water and a cozy, creative vibe perfect for visiting friends, an office, home-based business, or an inspiring workspace. Outdoors, the property was upgraded with sustainability in mind: a 30' greenhouse with hydraulic vents, tiered landscaping for function and privacy, powered sheds, and a 4-zone gravity-fed irrigation system offer the potential to live more sustainably. Wide UTV-friendly trails connect all the spaces and invite adventure, while offering utility for gardening, projects, or simply enjoying the land. Whether you're launching a creative venture, hosting family retreats, growing food, or simply craving more space and fresh air, this property delivers the lifestyle shift you’ve been waiting for. (id:39198)
Property Details
Interior
Features
Other Floor
Dining room
6'5 x 6'9Kitchen
8'9 x 7'8Mud room
8'9 x 10'7Primary Bedroom
12'0 x 9'10Exterior
Parking
Garage spaces -
Garage type -
Total parking spaces 6
Condo Details
Inclusions
Property History
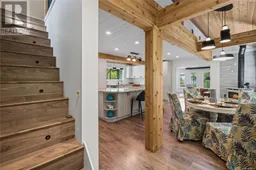 62
62
