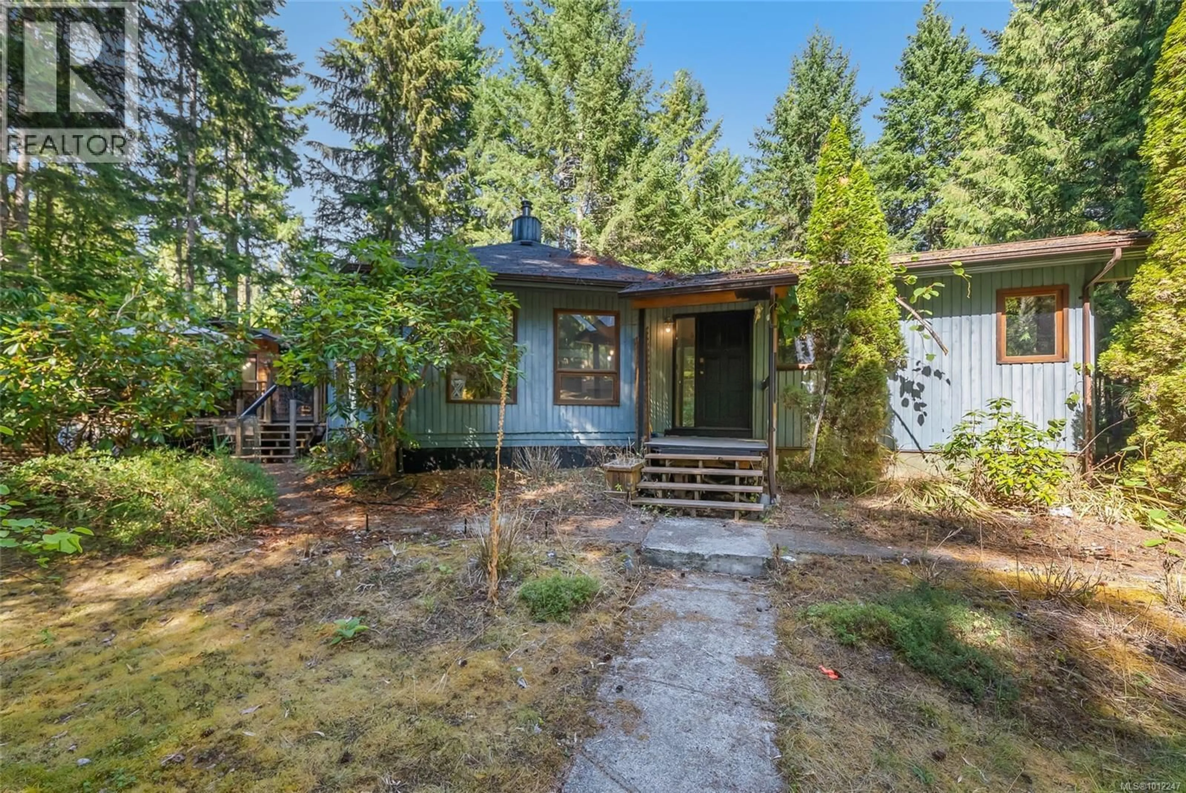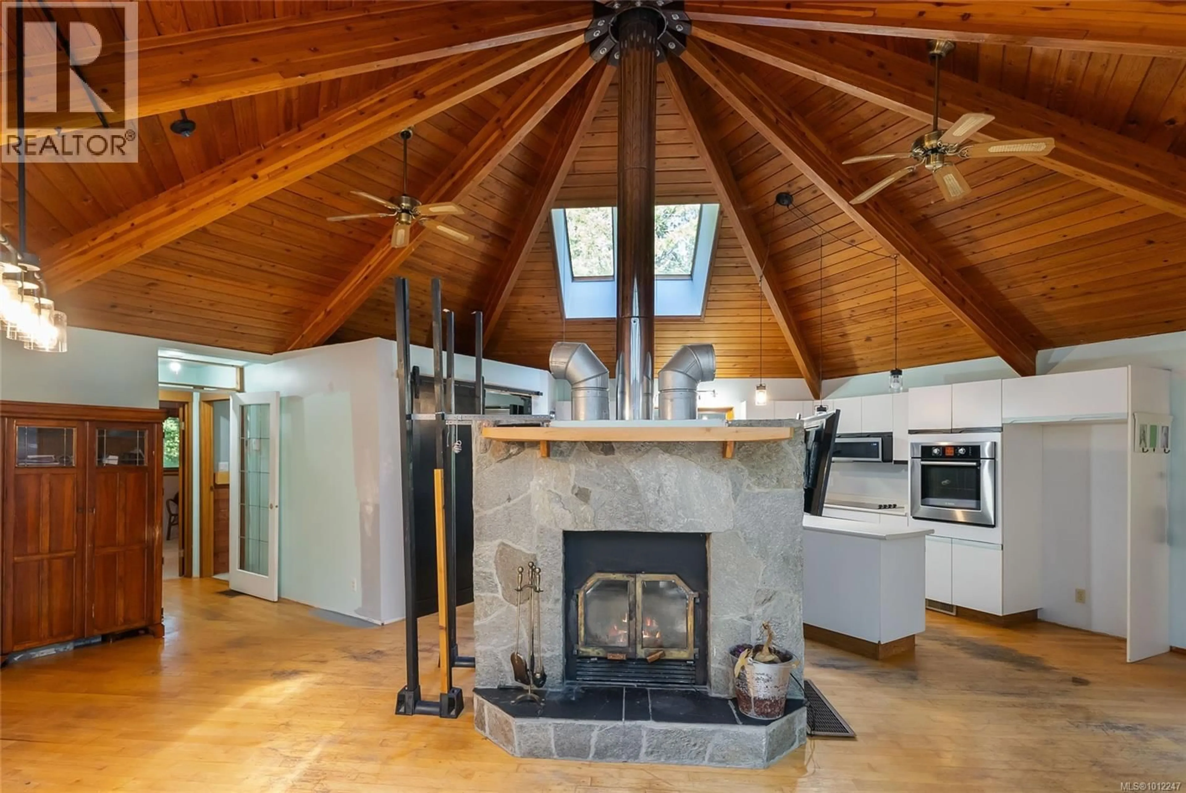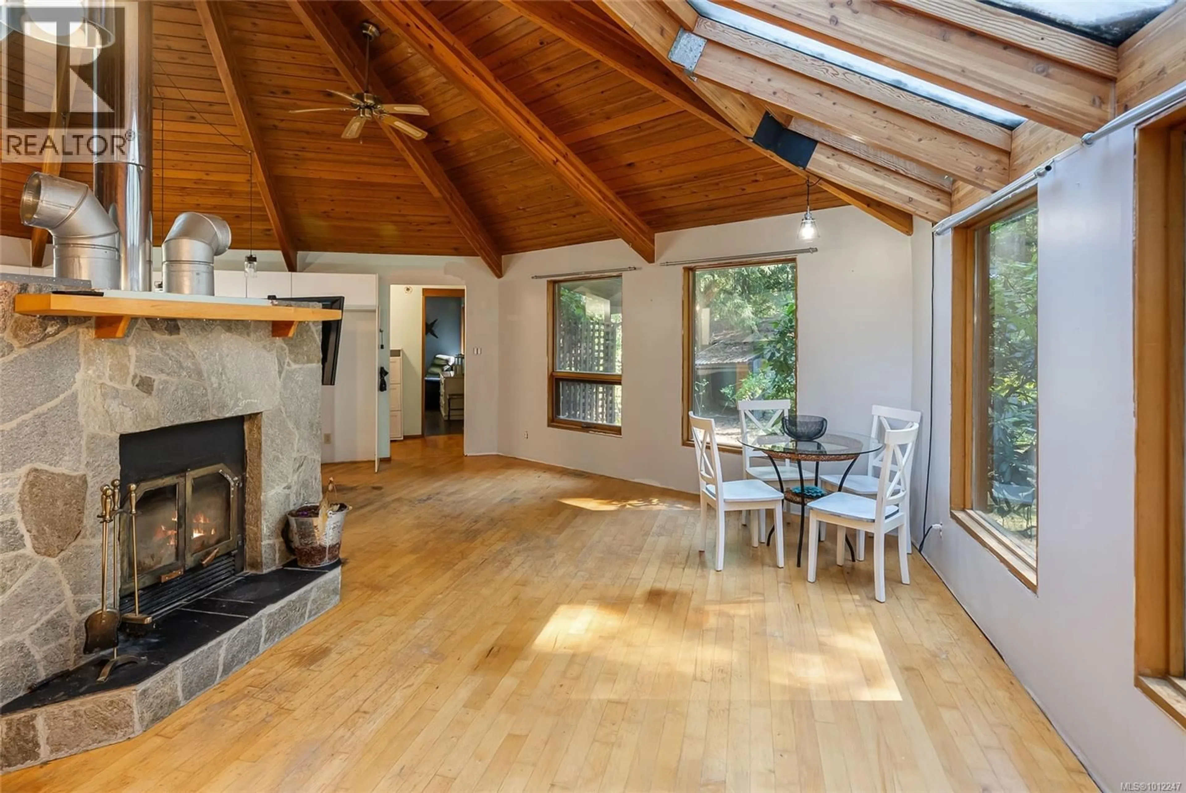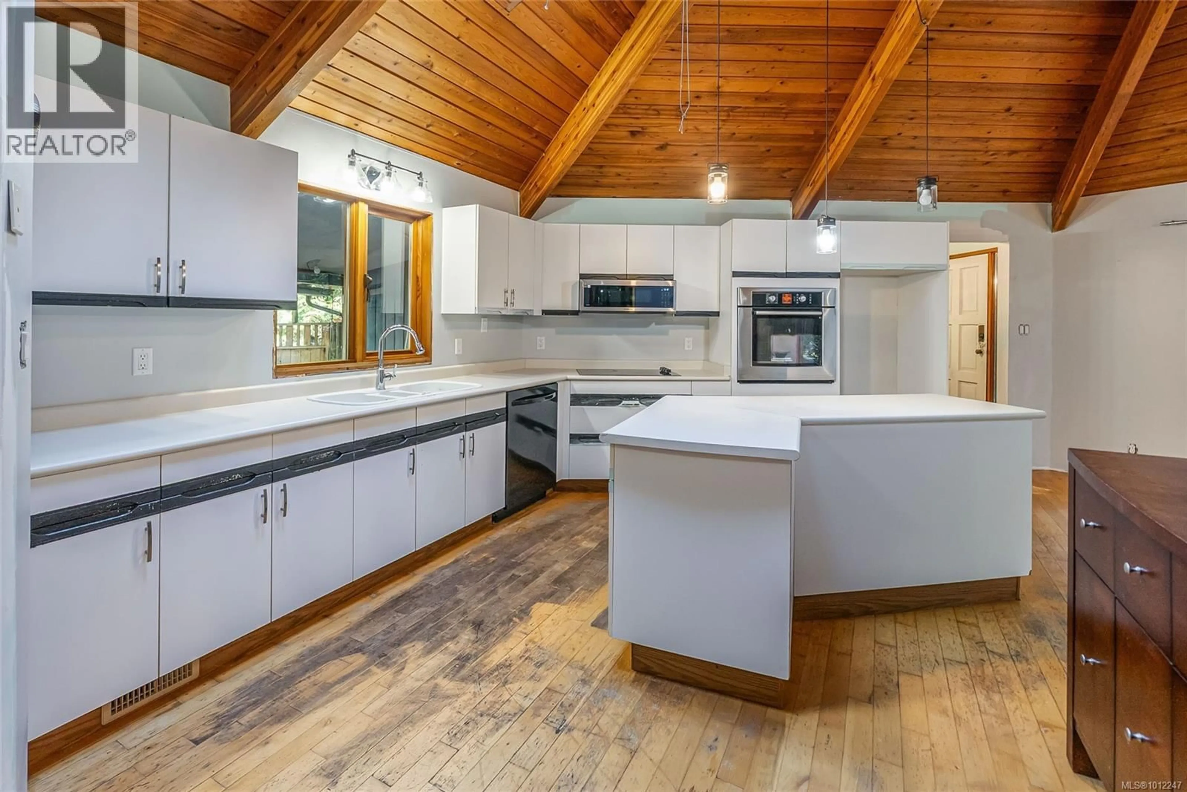505 BAYLIS ROAD, Qualicum Beach, British Columbia V9K2G2
Contact us about this property
Highlights
Estimated valueThis is the price Wahi expects this property to sell for.
The calculation is powered by our Instant Home Value Estimate, which uses current market and property price trends to estimate your home’s value with a 90% accuracy rate.Not available
Price/Sqft$278/sqft
Monthly cost
Open Calculator
Description
Inspiring Qualicum North Acreage – A Diamond in the Rough with Amazing Potential! Tucked away in the lush rainforest just north of Qualicum Beach, this 2.69-acre property offers a unique opportunity with multiple living spaces: a 2 Bed/3 Bath Main Home, an attached 1 Bed/1 Bath Guest Suite, a detached 3 Bed/1 Bath Cottage, a large Garage/Workshop, and several older outbuildings. From the gated entry off a quiet rural road, a winding driveway through evergreens leads to the 2170 sqft Primary Structure. The heart of the Main Home is a bright, airy open-concept living area with post-and-beam construction, a striking circular vaulted cedar ceiling with dual fans, skylights, oversized windows, a quartz-tiled fireplace with wood insert, and maple hardwood floors. The skylighted Island Kitchen includes a pantry, while the Living/Dining Area offers a bank of west-facing skylights and a door to a large deck embraced by nature. The private Primary Suite has a walk-in closet and skylighted ensuite with a jetted tub, plus there’s a second Bedroom, 3-piece Bath, Laundry Room, and access to a rear deck. From the front deck, glass doors open to a self-contained Guest Suite with a vaulted ceiling, triple picture windows, and a bright open-concept layout. The functional Kitchen offers a cooktop, microwave, and island with breakfast bar, while the Bedroom has cheater-ensuite access to a 3-piece Bath with a large shower. Privately set apart is a 703 sqft A-Frame Guest Cottage—an ideal rental or retreat—featuring a spacious Living Room, Kitchenette, main-level Bedroom, 4-piece Bath, two loft Bedrooms, a large front deck, fenced yard, and quaint A-frame storage shed. The acreage hosts an 1102 sqft Detached Garage/Workshop with two bays, as well as rustic sheds, a quonset hut, gazebo, greenhouse, and fenced gardens. Enjoy a sundeck, small ponds, and two driveways, with RR2 zoning offering flexibility for a variety of uses. Visit our website for more info on this amazing opportunity! (id:39198)
Property Details
Interior
Features
Main level Floor
Bathroom
Living room
9'5 x 15'9Kitchen
8'0 x 11'4Bedroom
12'6 x 9'8Exterior
Parking
Garage spaces -
Garage type -
Total parking spaces 2
Property History
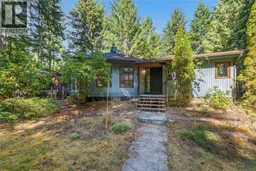 52
52
