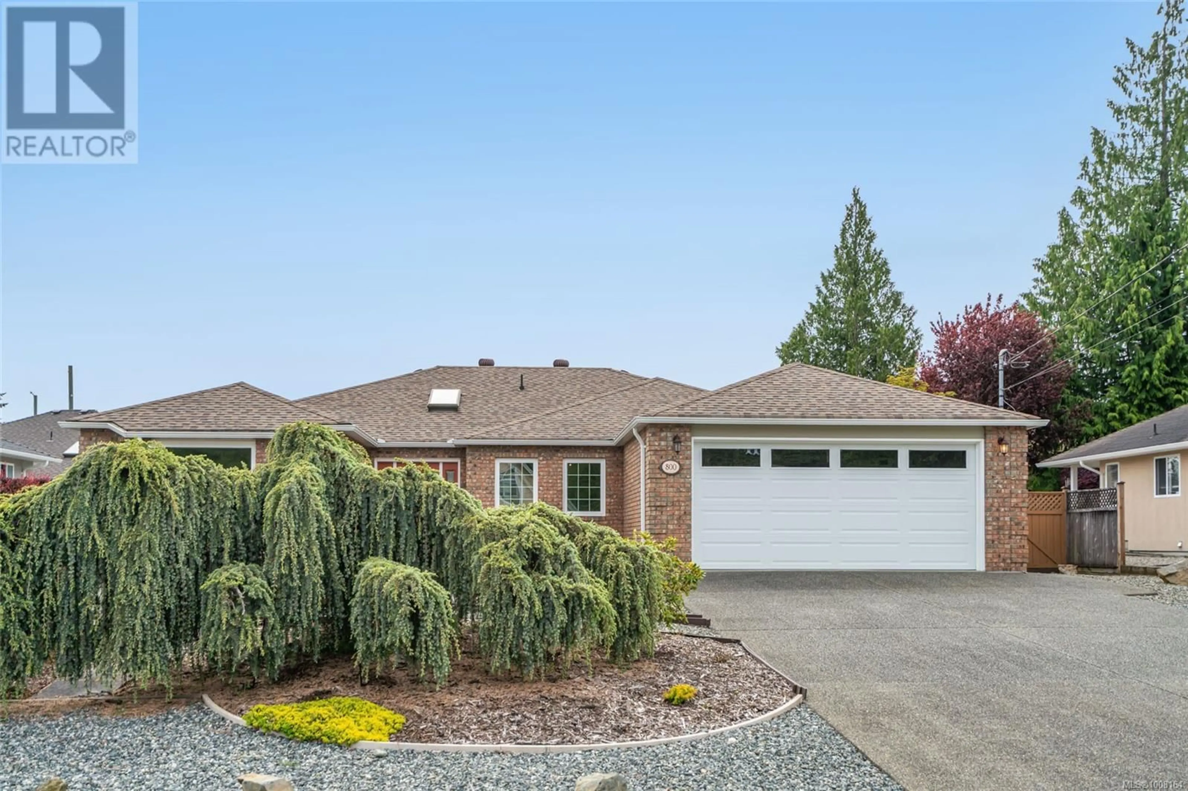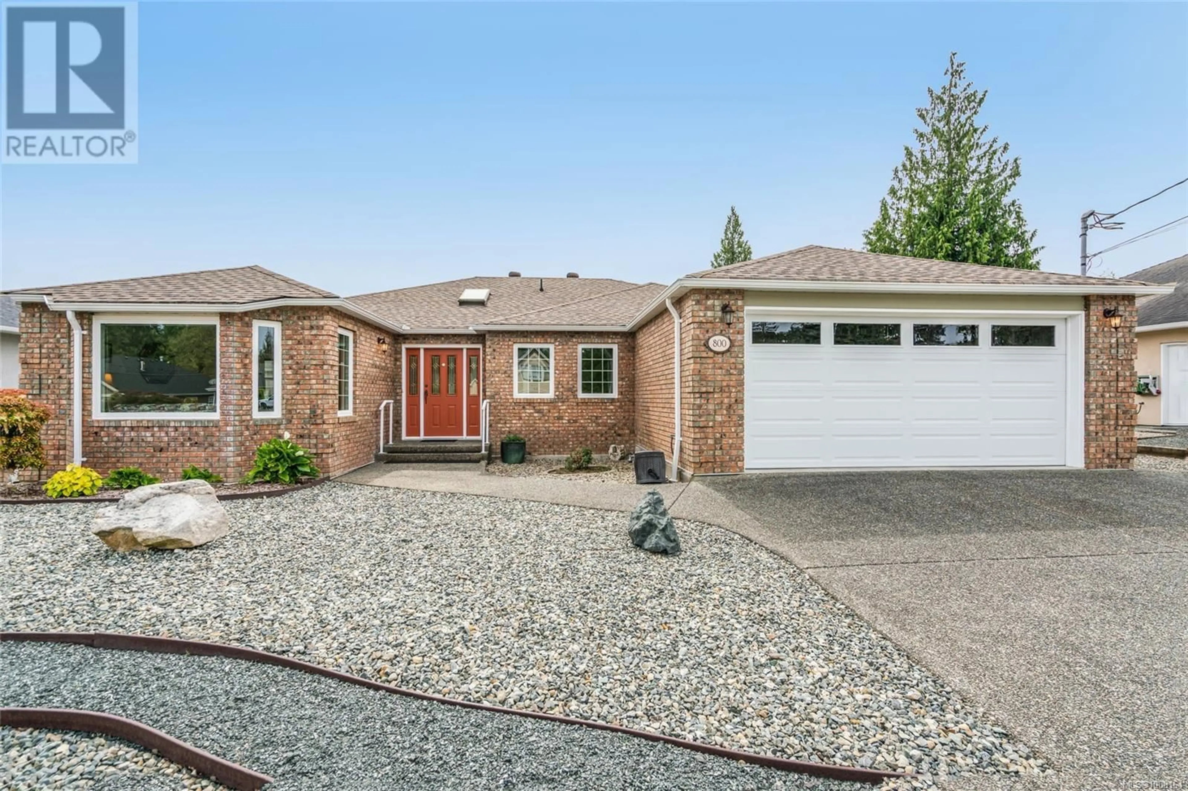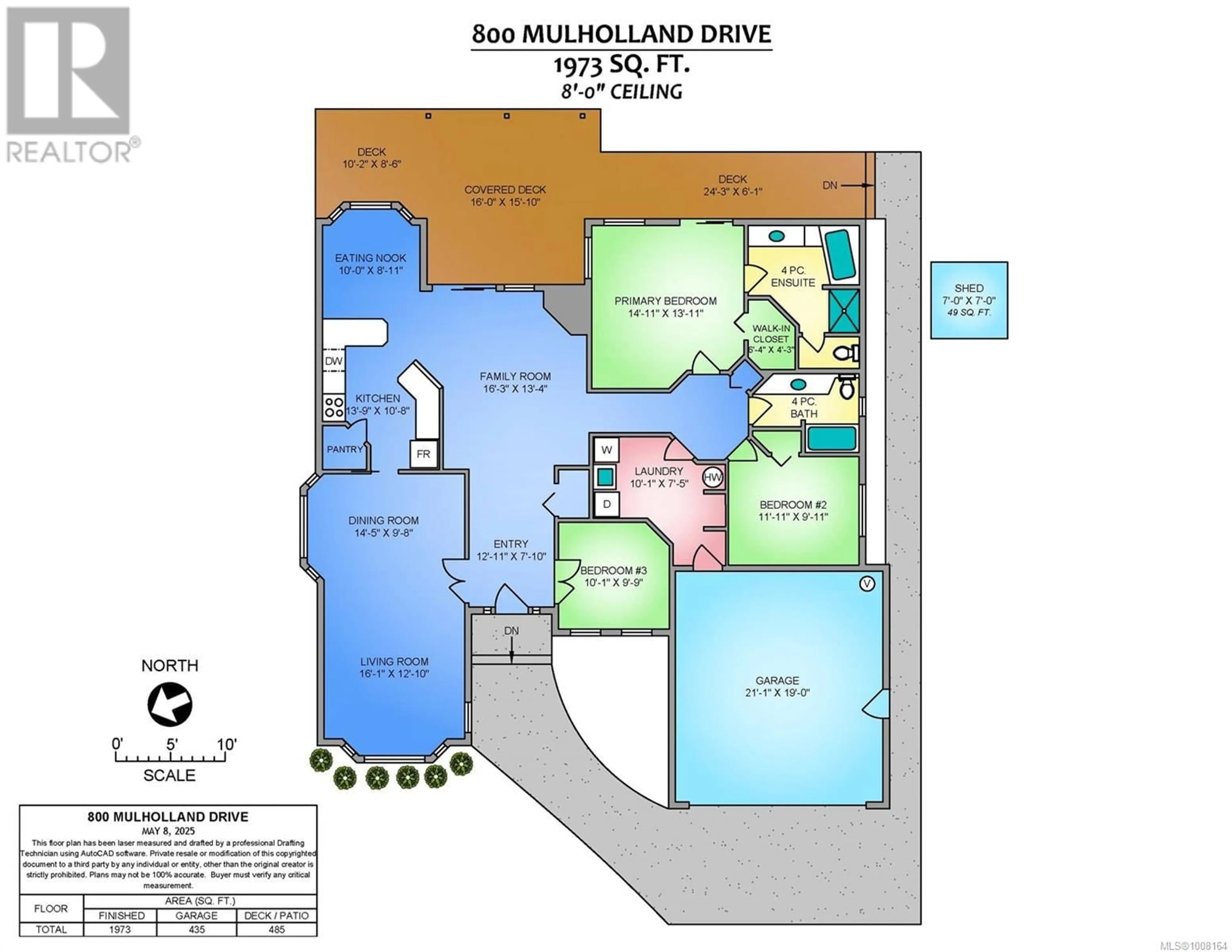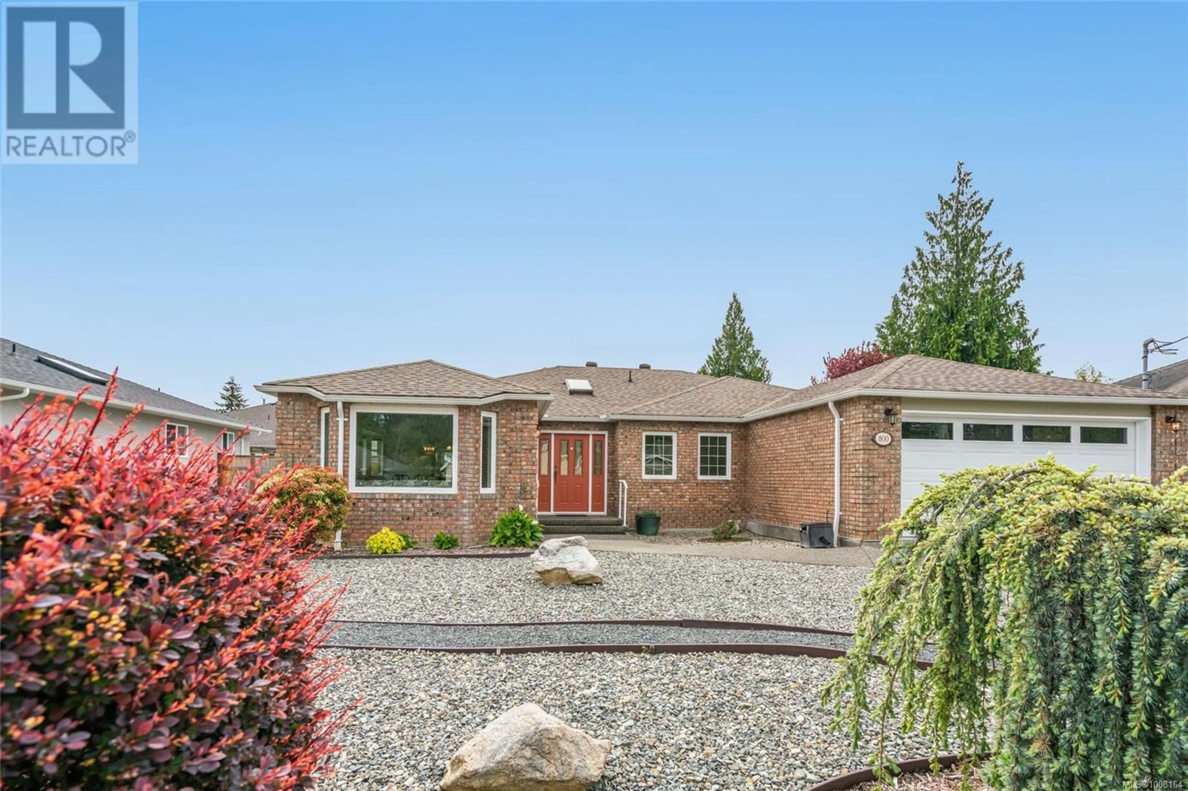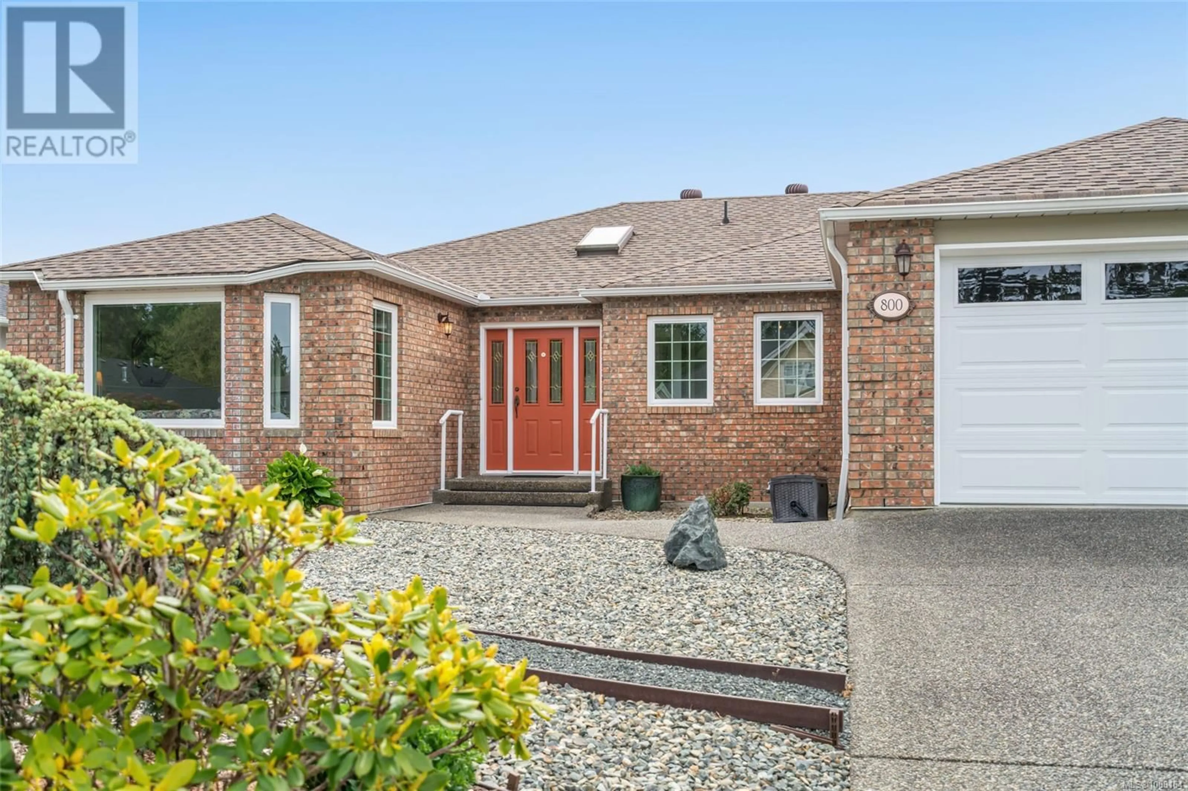800 MULHOLLAND DRIVE, Parksville, British Columbia V9P2K4
Contact us about this property
Highlights
Estimated valueThis is the price Wahi expects this property to sell for.
The calculation is powered by our Instant Home Value Estimate, which uses current market and property price trends to estimate your home’s value with a 90% accuracy rate.Not available
Price/Sqft$440/sqft
Monthly cost
Open Calculator
Description
Lovingly maintained and built to last, this bright, quality-built rancher is the perfect Oceanside opportunity you’ve been waiting for. Tucked in wonderfully quiet French Creek, this home is just minutes from Morningstar Golf Club, French Creek Marina, shopping, sandy beaches, and services. Designed for comfort and simplicity, it features a brick and stucco exterior, R50 insulation, updated vinyl windows, insulated skylights, bay windows and a whole-home HRV system. The flowing layout offers freedom of movement and effortless accessibility, ideal for now and into the future. The sun-filled interior opens to a peaceful, low maintenance yard featuring an automated underground irrigation. Relax on the spacious covered deck—your private oasis and enjoy the hummingbird haven. This easy care designed home will enable you to have more time to live the lifestyle you want. Opportunities like this are rare—don’t miss your chance to live easy, live well…and love where you live. (id:39198)
Property Details
Interior
Features
Main level Floor
Bedroom
9'9 x 10'1Laundry room
7'5 x 10'1Bedroom
9'11 x 11'11Bathroom
Exterior
Parking
Garage spaces -
Garage type -
Total parking spaces 4
Property History
 42
42
