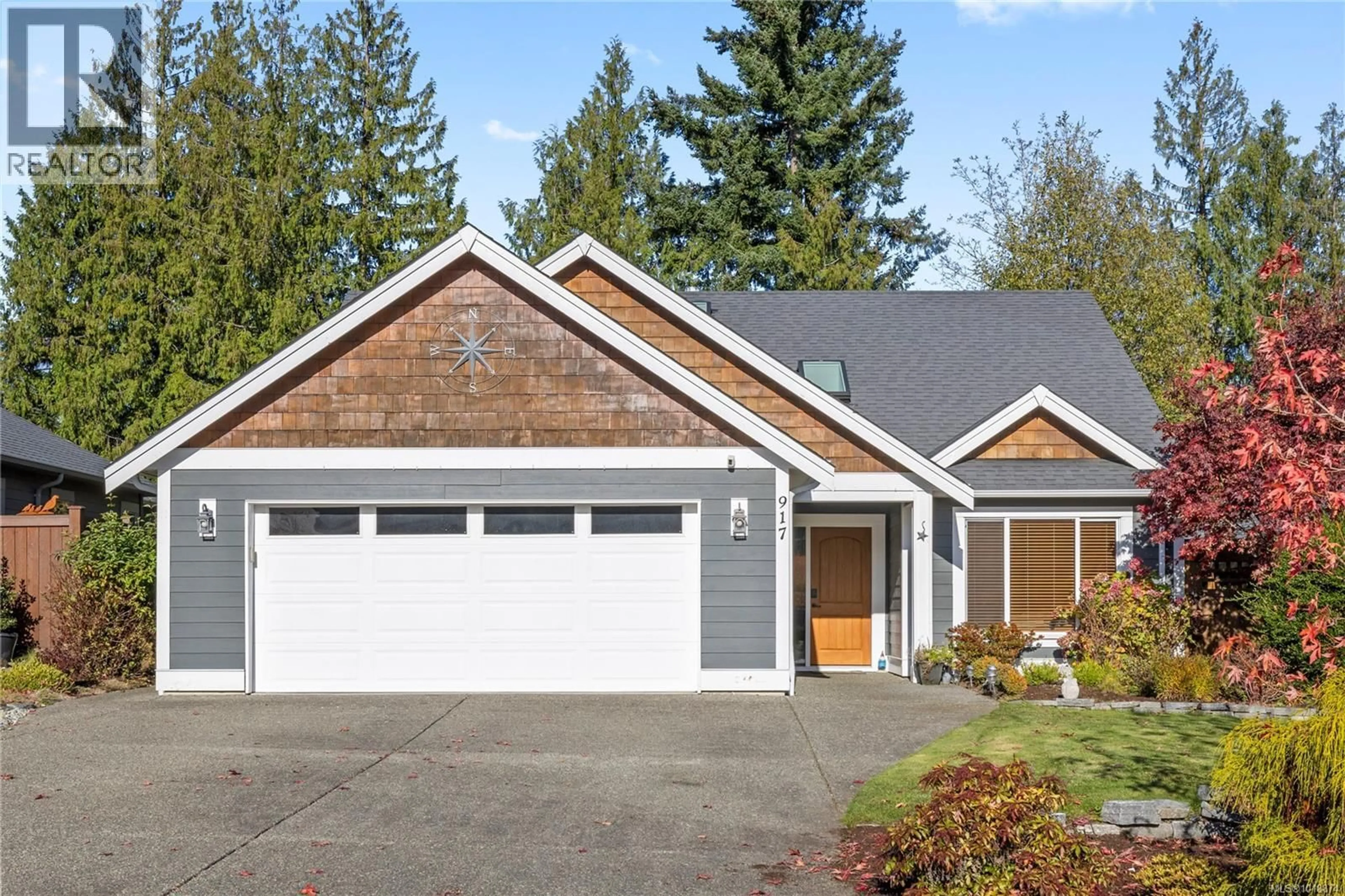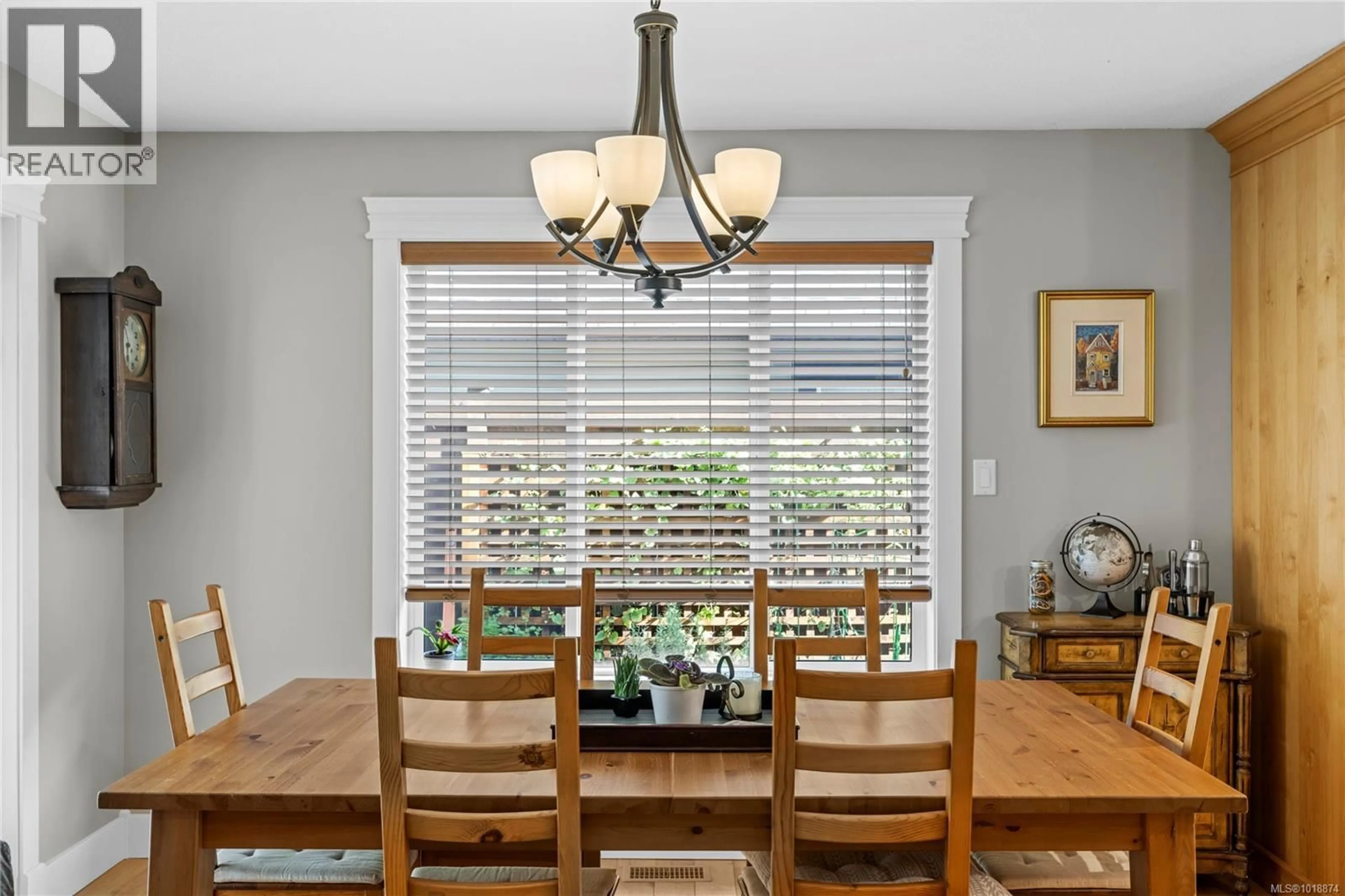917 WALLY'S WAY, Parksville, British Columbia V9P0B6
Contact us about this property
Highlights
Estimated valueThis is the price Wahi expects this property to sell for.
The calculation is powered by our Instant Home Value Estimate, which uses current market and property price trends to estimate your home’s value with a 90% accuracy rate.Not available
Price/Sqft$485/sqft
Monthly cost
Open Calculator
Description
Welcome to this Quality-Built Home in Wembley Estates! This immaculate rancher combines thoughtful design, superior craftsmanship, and a peaceful setting. Meticulously maintained and move-in ready, the home offers 3 bedrooms, 2 bathrooms, and an inviting open-concept layout. Highlights include 10-foot tray ceilings, hardwood and tile floors, granite counters throughout, and custom closets. The kitchen features quality stainless steel appliances, including a natural gas range, soft-close cabinetry, and a large island for easy entertaining. The spacious living area opens to a covered patio and beautifully landscaped, private backyard oasis complete with a relaxing hot tub. A double garage and deep crawl space provide excellent storage. Located on a quiet cul-de-sac close to shopping, schools, and beaches, this exceptional home offers the perfect blend of comfort, quality, and convenience. (id:39198)
Property Details
Interior
Features
Main level Floor
Laundry room
7'8 x 5'3Bathroom
Bedroom
10'10 x 9'10Bedroom
10'8 x 10'7Exterior
Parking
Garage spaces -
Garage type -
Total parking spaces 4
Property History
 53
53




