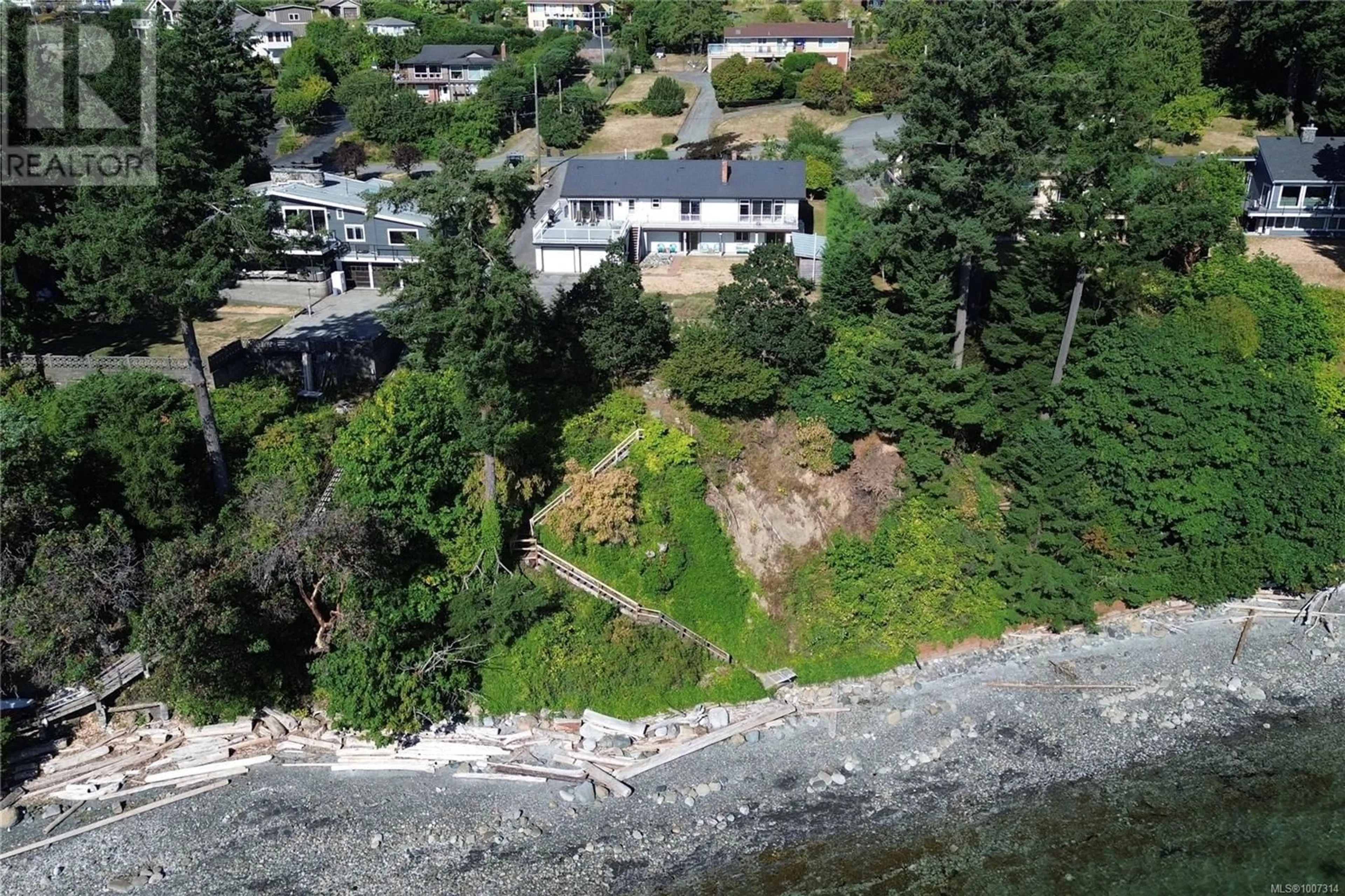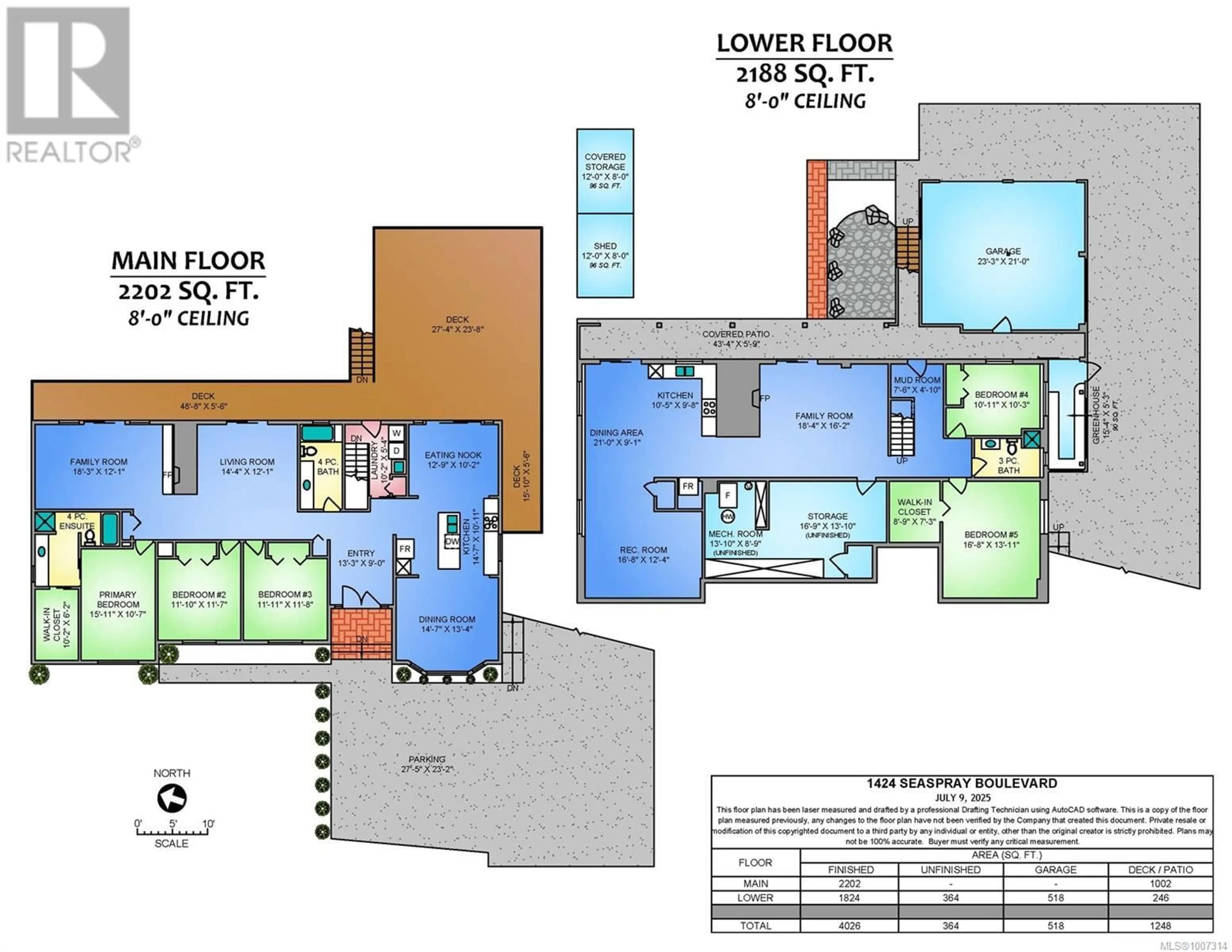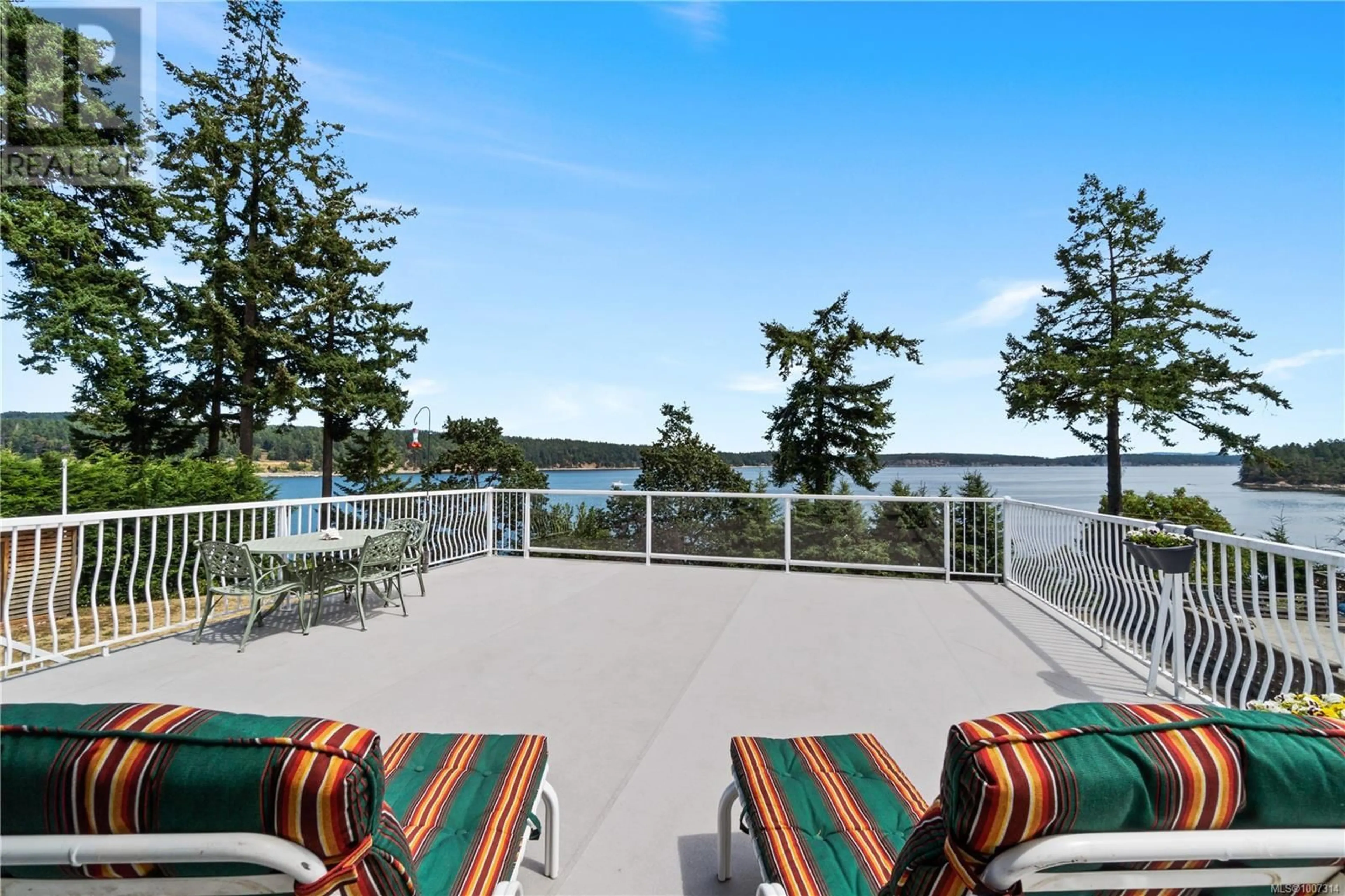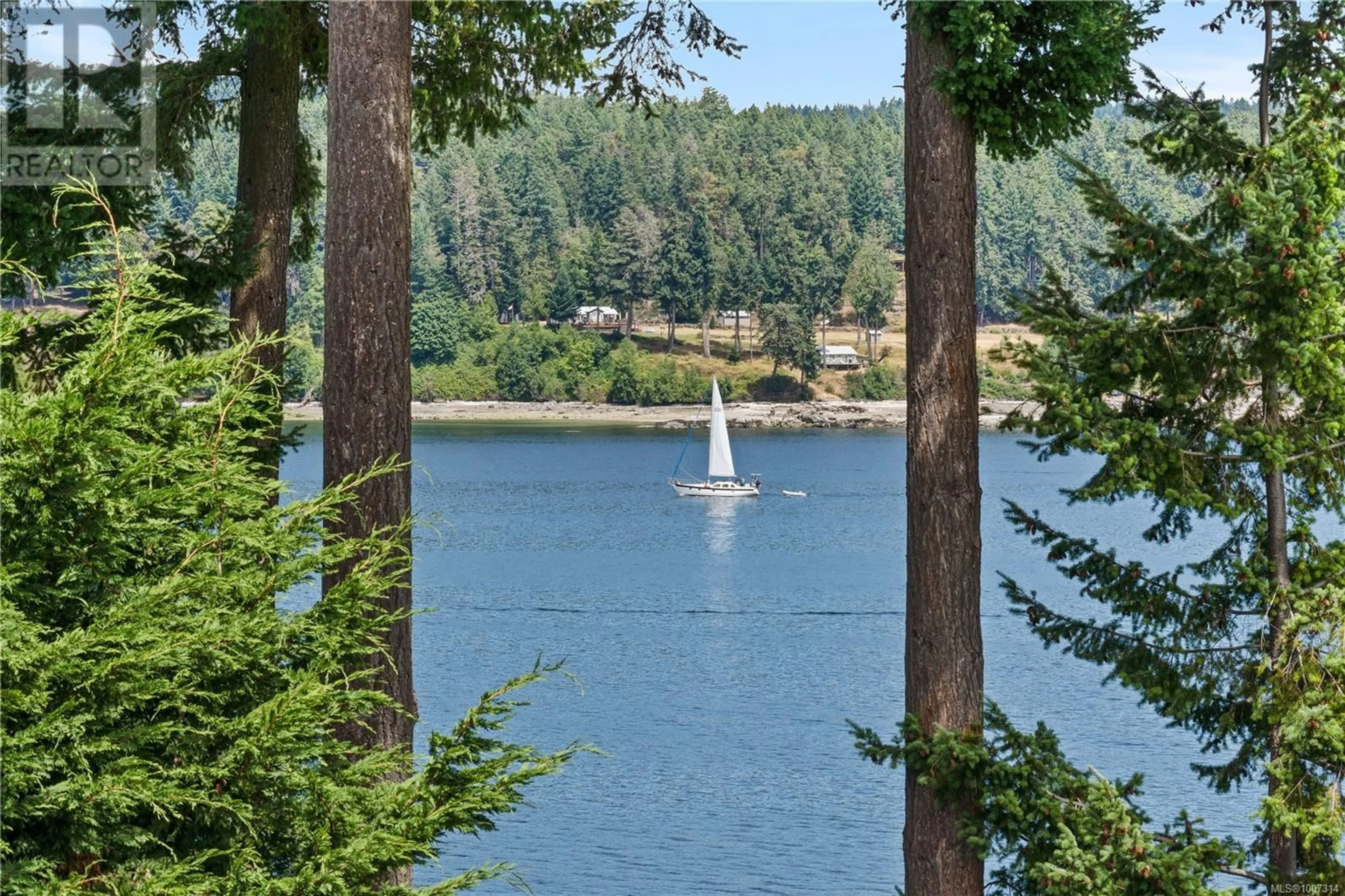1424 SEASPRAY BOULEVARD, Nanaimo, British Columbia V9X1P5
Contact us about this property
Highlights
Estimated valueThis is the price Wahi expects this property to sell for.
The calculation is powered by our Instant Home Value Estimate, which uses current market and property price trends to estimate your home’s value with a 90% accuracy rate.Not available
Price/Sqft$318/sqft
Monthly cost
Open Calculator
Description
Stunning WATERFRONT home in Cedar by the Sea! This beautifully updated 5-bed, 3-bath oceanfront residence offers breathtaking panoramic views and direct private beach access via newly built stairs. Enjoy the coastal lifestyle—kayak, stroll, or relax to sunsets from your own shoreline. The bright, modern kitchen, updated flooring, and efficient heat pump system offer comfort and style. A flexible layout includes a separate guest suite—ideal for extended family or rental income. The spacious double garage/workshop is perfect for hobbies or storage. Bonus features: EV charger, new backup generator, and a peaceful, private setting just minutes to Nanaimo Airport, boat launch, and amenities. Live the ultimate West Coast lifestyle—nature, privacy, and convenience all in one. (id:39198)
Property Details
Interior
Features
Lower level Floor
Bathroom
13'3 x 10'2Utility room
9'1 x 13'8Storage
15'9 x 13'9Kitchen
9'8 x 20'8Exterior
Parking
Garage spaces -
Garage type -
Total parking spaces 10
Property History
 87
87




