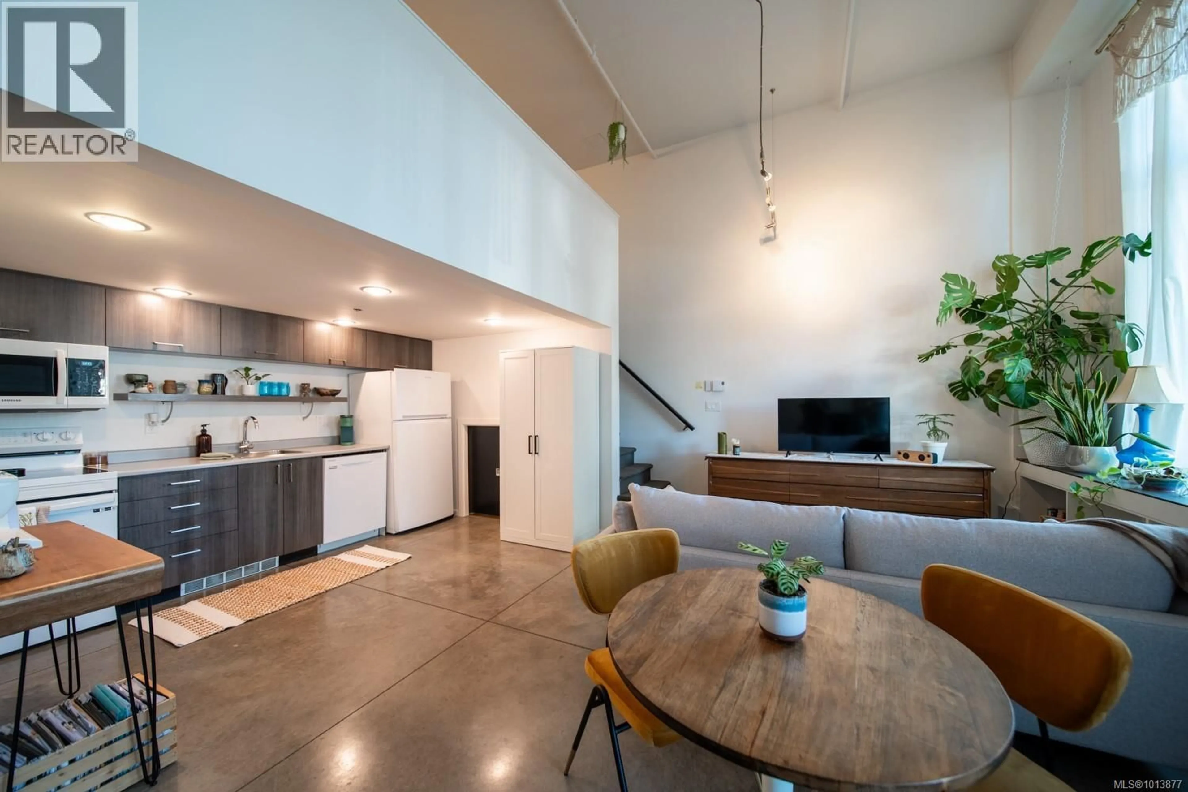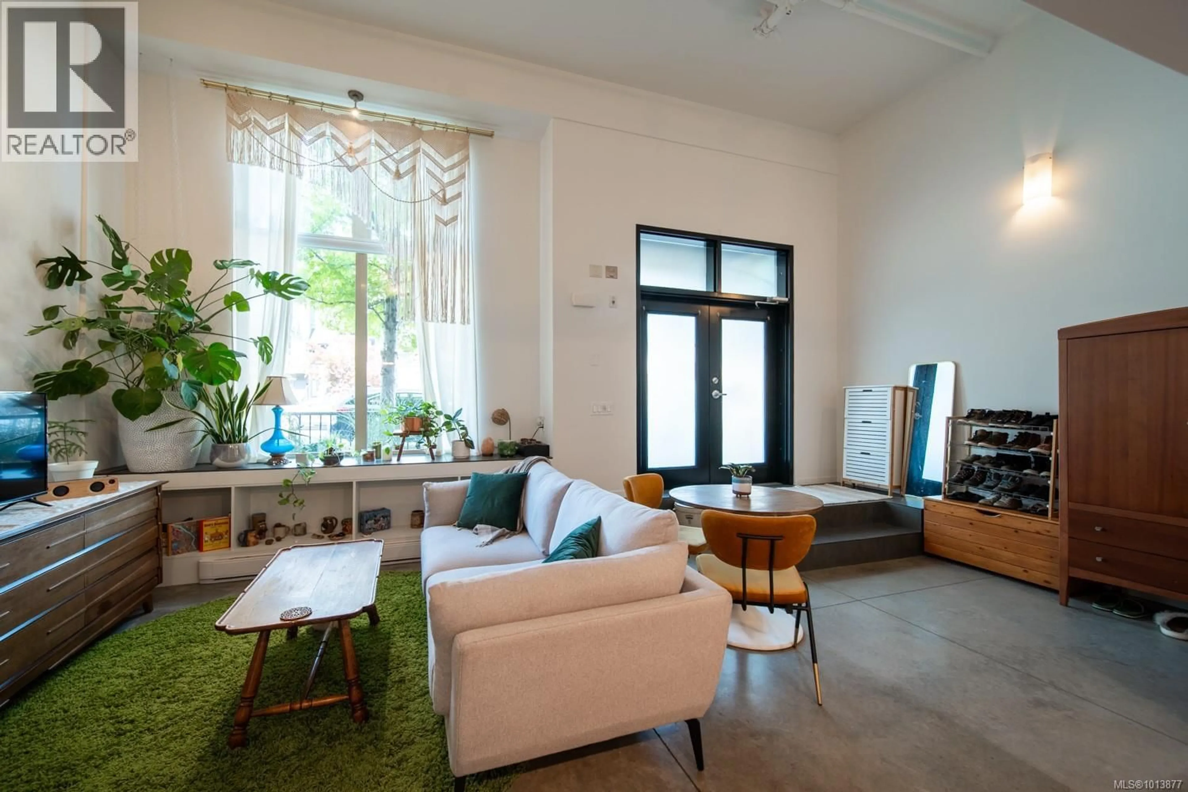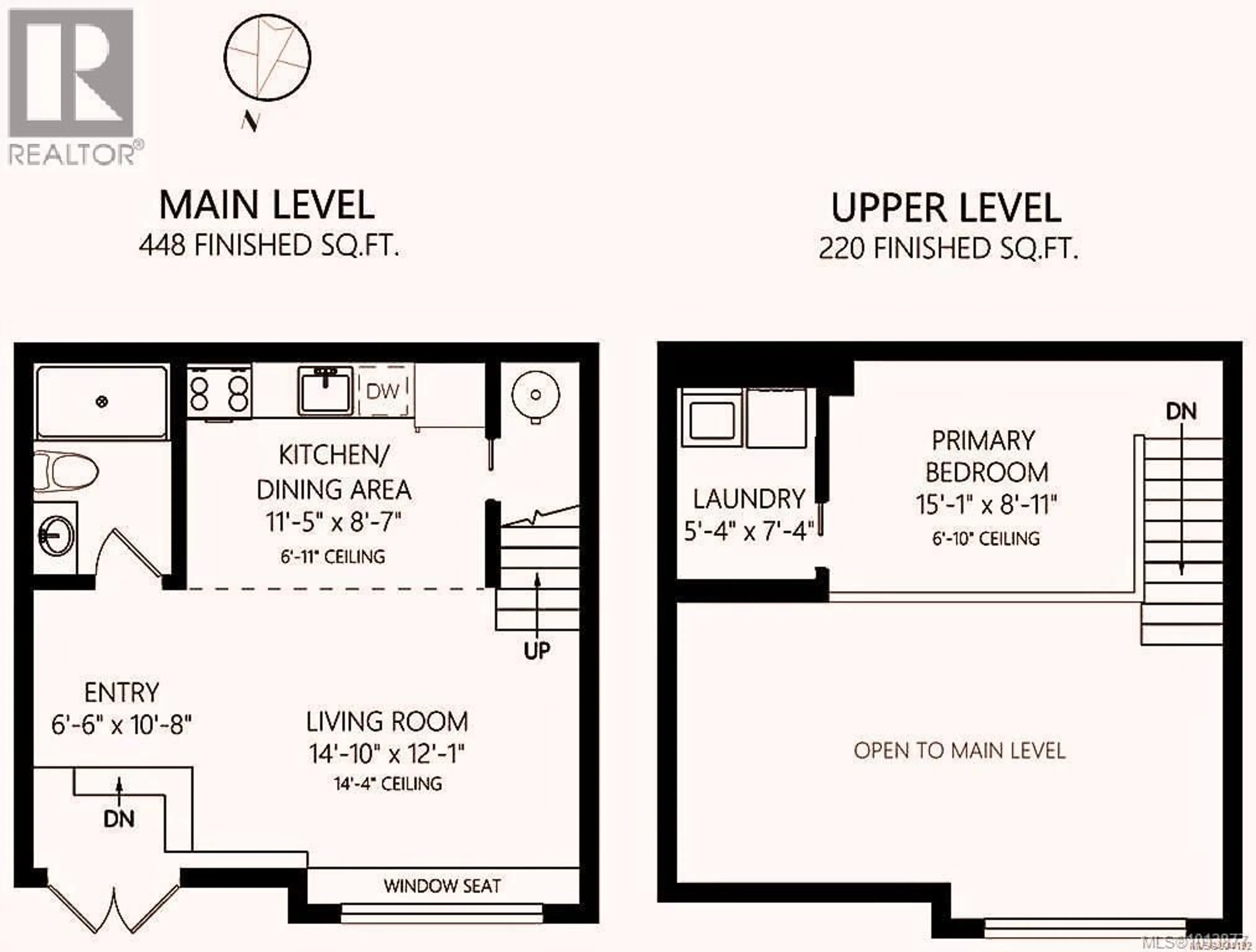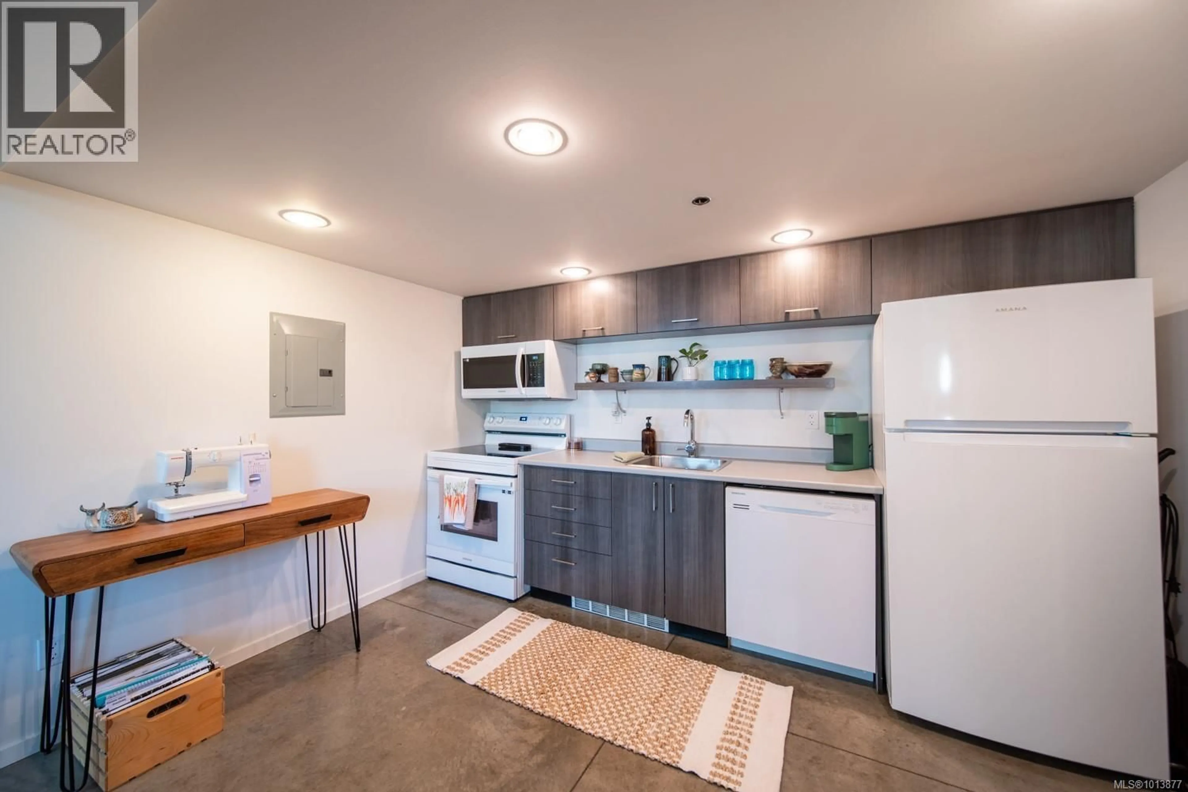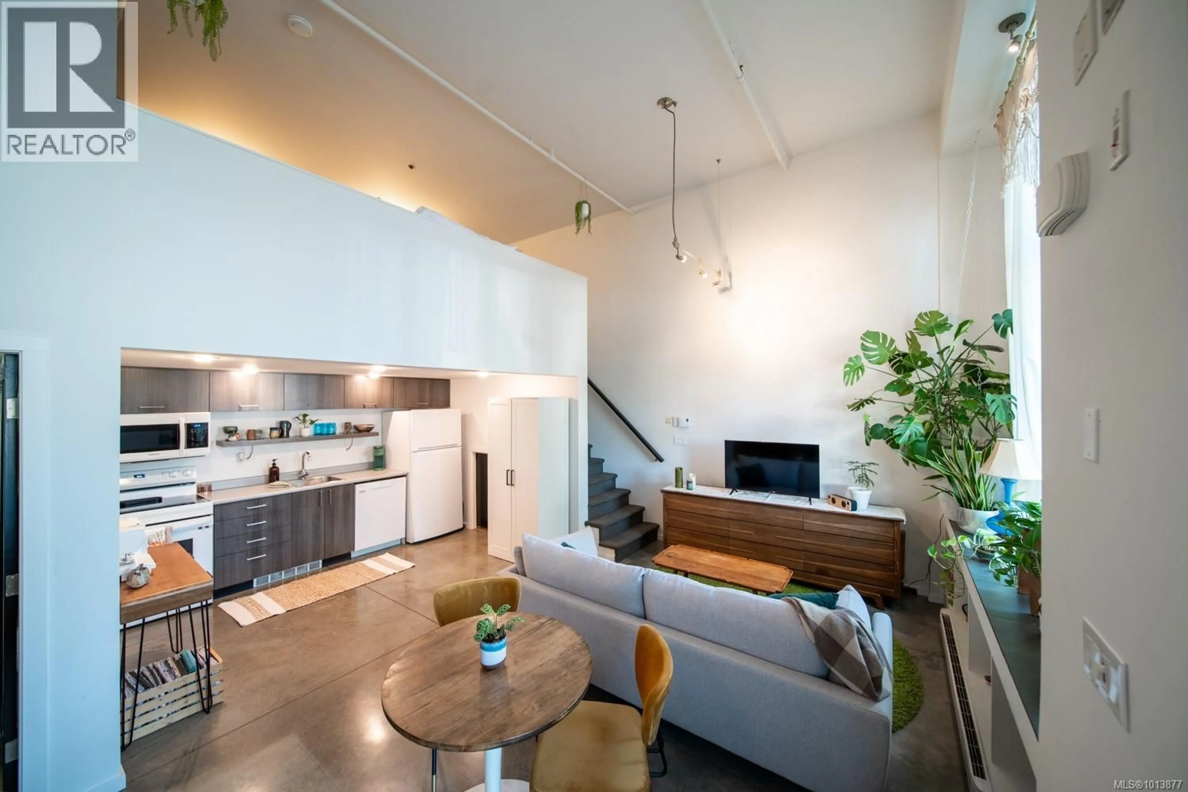118 - 555 FRANKLYN STREET, Nanaimo, British Columbia V9R2X9
Contact us about this property
Highlights
Estimated valueThis is the price Wahi expects this property to sell for.
The calculation is powered by our Instant Home Value Estimate, which uses current market and property price trends to estimate your home’s value with a 90% accuracy rate.Not available
Price/Sqft$516/sqft
Monthly cost
Open Calculator
Description
Step into modern urban living with this rare, loft-style condo, nestled in the heart of Nanaimo’s walkable Old City Quarter. Experience sleek polished concrete floors, expansive oversized windows, soaring 14’ ceilings, and a stylish loft bedroom that radiates contemporary chic. This home isn’t just a space—it’s a vibe, blending modern aesthetics with effortless functionality. Living at the Vivo Gallery Residences will elevate your lifestyle with a fitness centre, secure storage locker, and a pet-friendly strata (up to 3 pets—2 cats or 2 dogs, 15kg limit; see bylaws for details). Live steps from boutique shops, trendy eateries, and vibrant cafes. Every convenience is within reach in this dynamic neighbourhood. Don’t miss this exclusive opportunity to own a piece of urban elegance—schedule your viewing today! (id:39198)
Property Details
Interior
Features
Second level Floor
Laundry room
5'4 x 7'4Primary Bedroom
8'11 x 15'1Condo Details
Inclusions
Property History
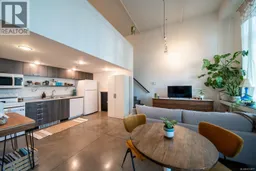 16
16
