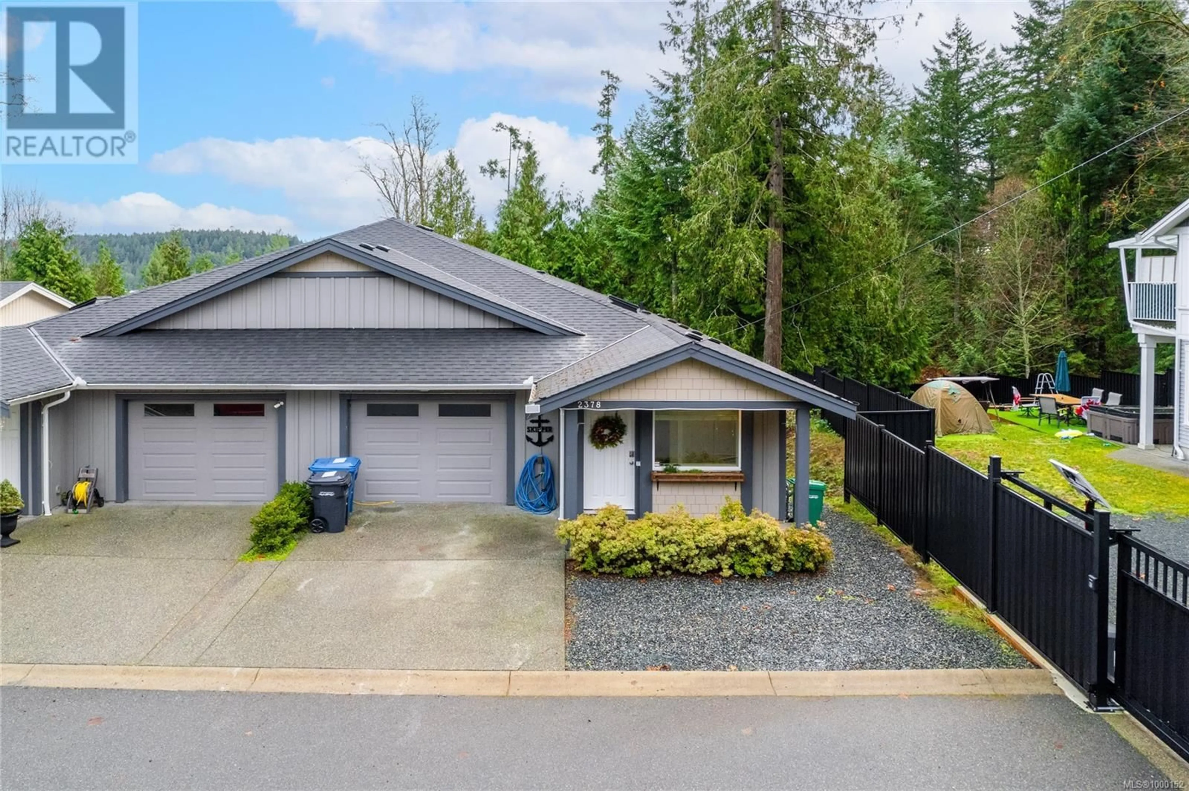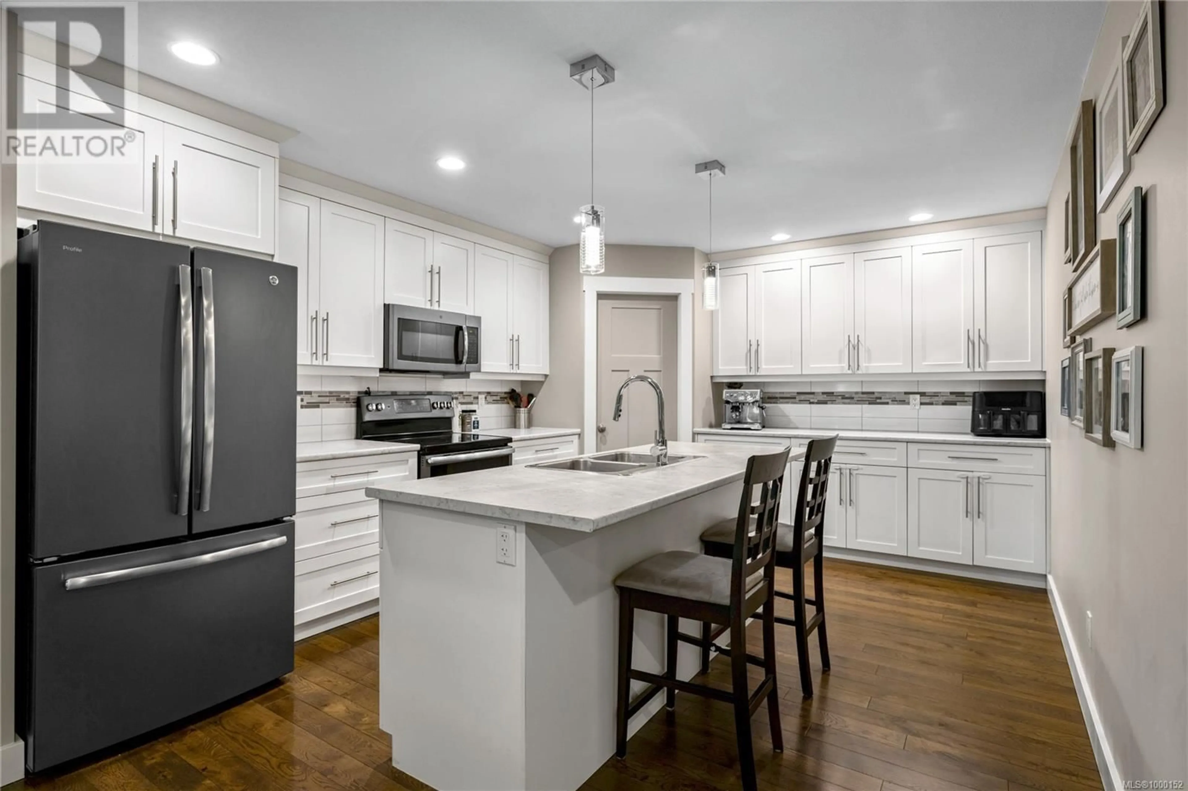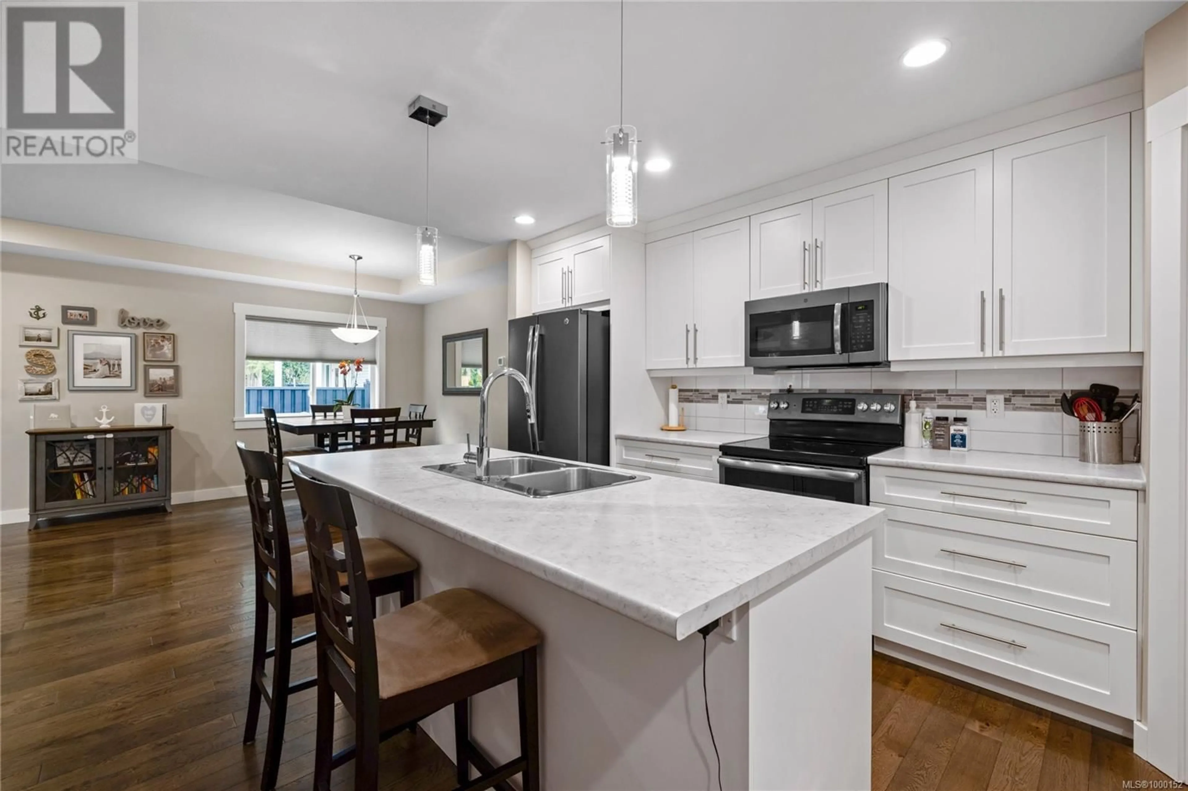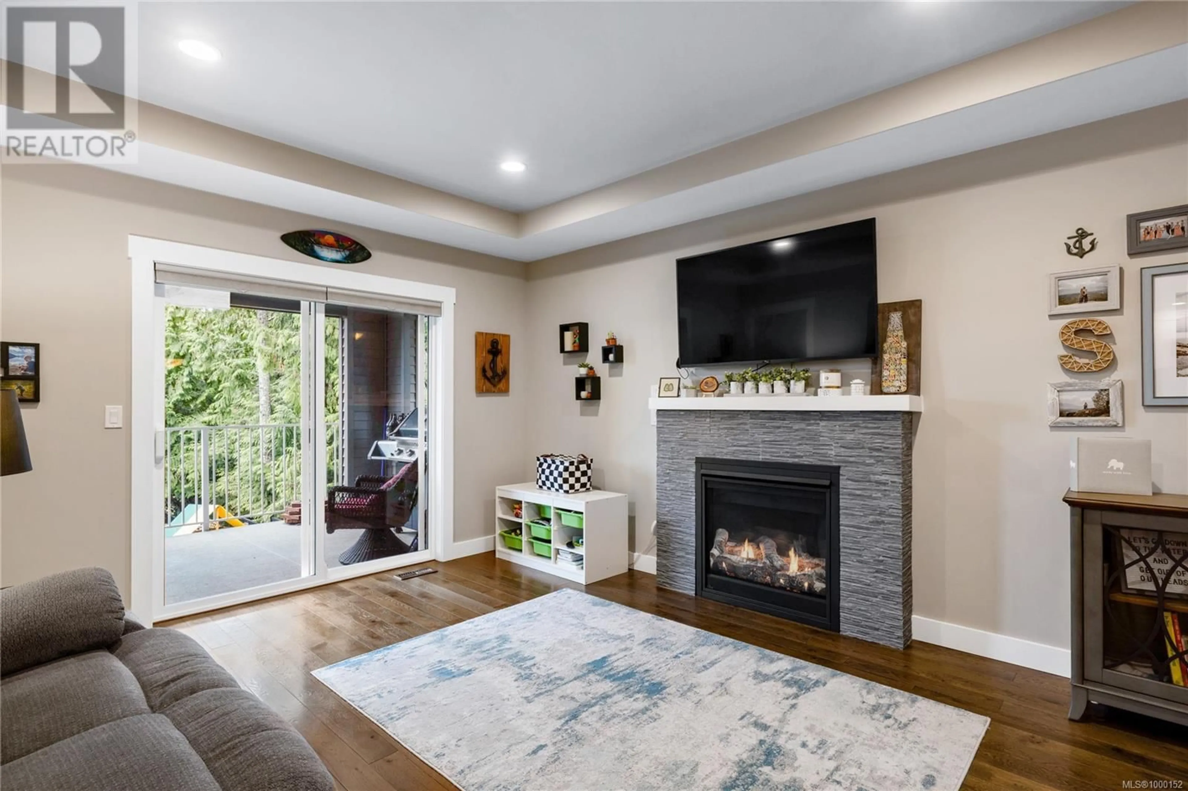2378 EXTENSION ROAD, Nanaimo, British Columbia V9X0A9
Contact us about this property
Highlights
Estimated valueThis is the price Wahi expects this property to sell for.
The calculation is powered by our Instant Home Value Estimate, which uses current market and property price trends to estimate your home’s value with a 90% accuracy rate.Not available
Price/Sqft$269/sqft
Monthly cost
Open Calculator
Description
Built in 2017, this stunning 5-bedroom, 3-bathroom home offers over 2,300 sqft of elegant, modern living space. The spacious kitchen features abundant counter and cabinet space, sleek black stainless-steel appliances, and a walk-in pantry. It seamlessly flows into the open living and dining area, highlighted by a cozy natural gas fireplace and access to a covered deck with picturesque views of the surrounding trees and Cinnabar Valley. The luxurious primary suite includes a large walk-in closet and a beautifully appointed ensuite with heated tile floors for added comfort. A second bedroom and half bath complete the main level. The lower level is perfect for family living, with 3 generously sized bedrooms, a large family/rec room, and plenty of storage space. Step outside to the back patio and fully fenced backyard, complete with an irrigation system and ample room for pets, family gatherings, or gardening. This home offers plenty of parking, including a spacious single-car garage and an additional oversized parking space just steps from the front entrance. Situated on a private no-thru road, it's just a 5-minute drive to essential amenities, including Southgate Shopping Centre, grocery stores, pharmacies, and a gym. For those who enjoy an active lifestyle, nearby walking and biking trails provide access to the natural beauty of Vancouver Island. (id:39198)
Property Details
Interior
Features
Main level Floor
Patio
9'11 x 11'11Ensuite
Primary Bedroom
12'2 x 13'7Living room
12'2 x 12'11Exterior
Parking
Garage spaces -
Garage type -
Total parking spaces 4
Condo Details
Inclusions
Property History
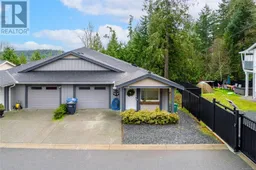 50
50
