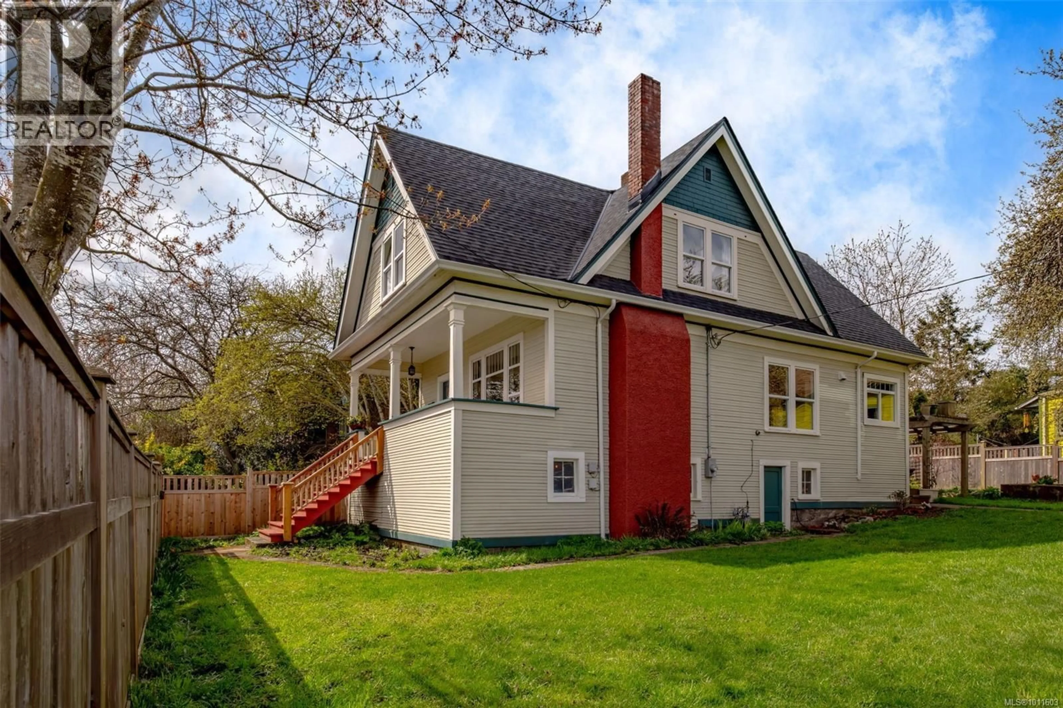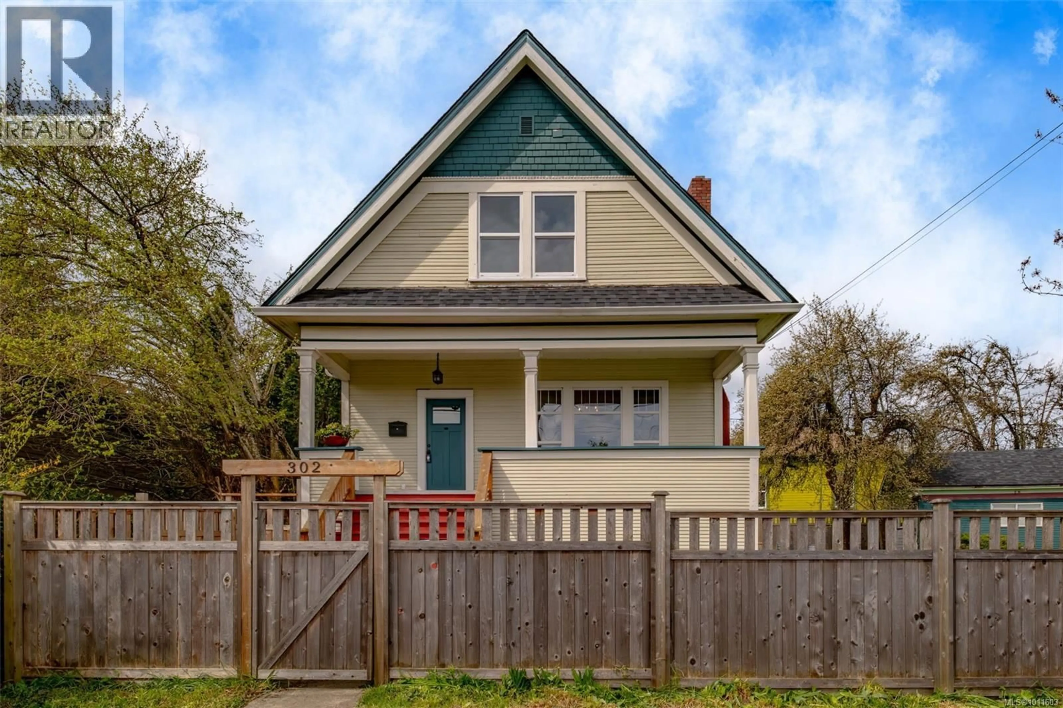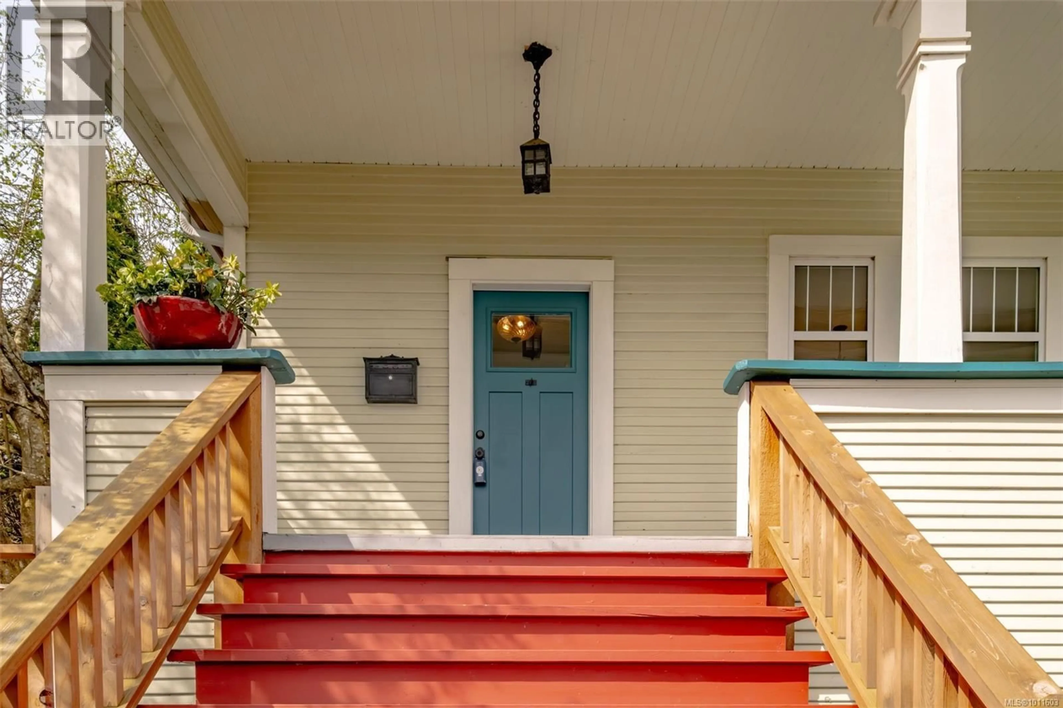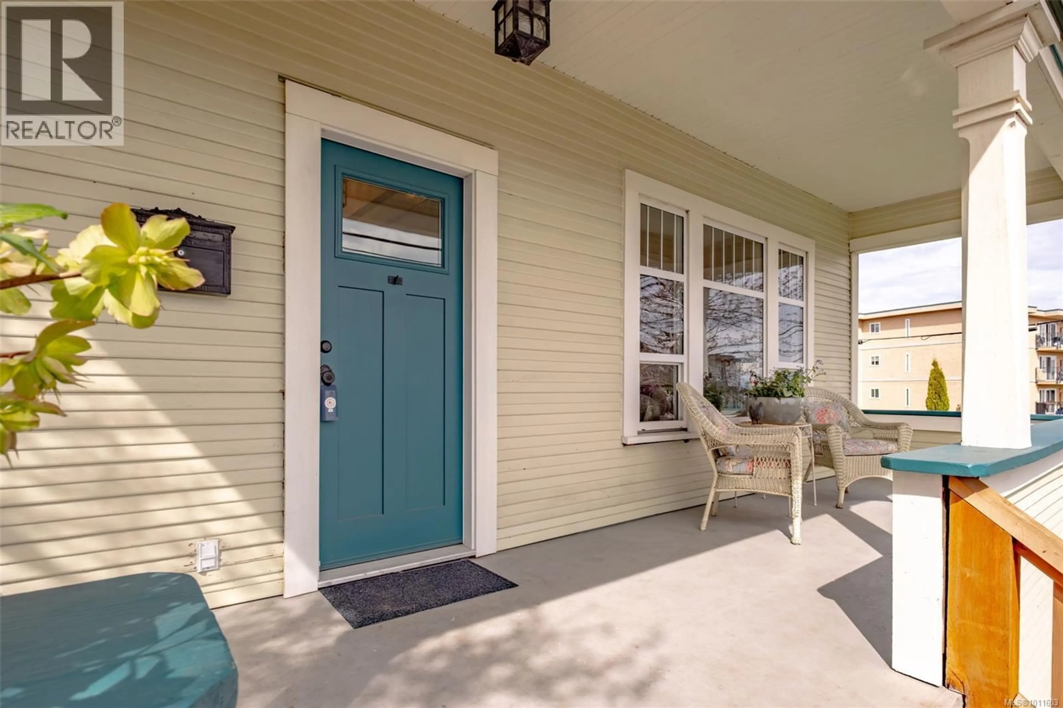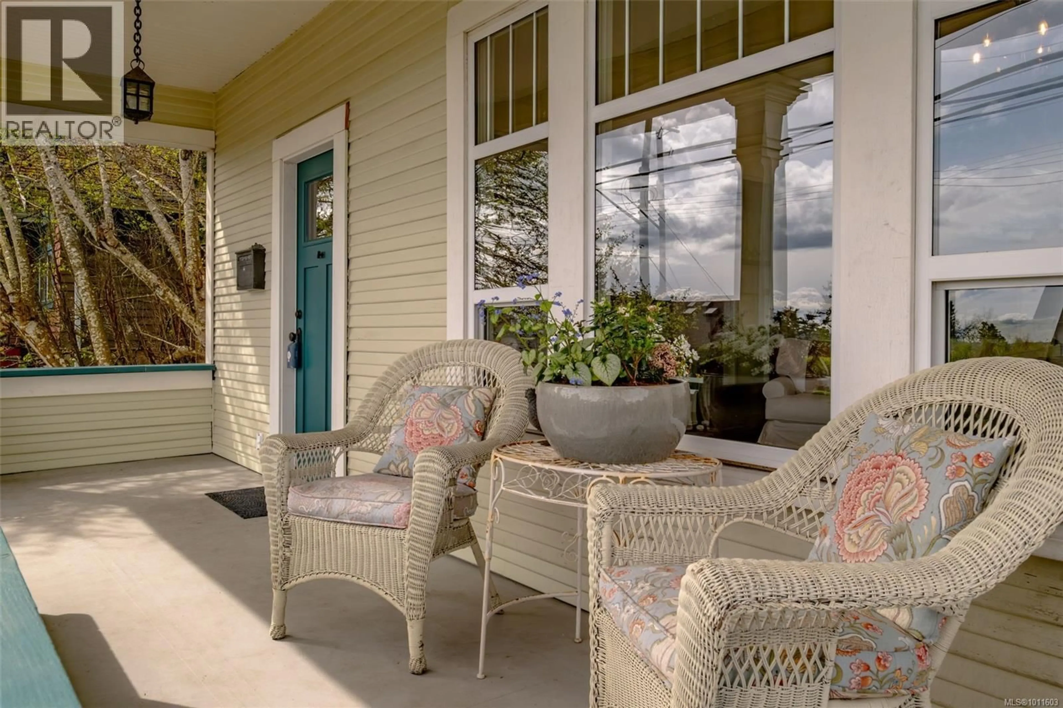302 VICTORIA ROAD, Nanaimo, British Columbia V9R4P9
Contact us about this property
Highlights
Estimated valueThis is the price Wahi expects this property to sell for.
The calculation is powered by our Instant Home Value Estimate, which uses current market and property price trends to estimate your home’s value with a 90% accuracy rate.Not available
Price/Sqft$271/sqft
Monthly cost
Open Calculator
Description
Sitting on over 6,000 sqft, this 3-bed, 2-bath + den home has been thoughtfully modernized over the years, yet still retains the simple elegance characteristic of its Edwardian heritage. Large windows, generously sized rooms and high ceilings maximize natural light and contribute to the overall sense of openness and spaciousness. Beautifully restored hardwood floors and earth tones throughout create an organic sense of tranquility. Enjoy ocean views and gorgeous sunrises from the living room or covered front veranda. The kitchen is sociable with an open connection to the dining and living rooms, functional with an efficient layout and ample storage and beautiful with custom cabinetry and quartz countertops. Enjoy the heated tile flooring in both bathrooms. Bespoke features throughout the home include a stunning tile fireplace surround in the living room, a hand-made ceramic bathroom sink and original stained glass French doors. The spacious lower level includes a workshop and multiple storage areas. Outside, the yard is fully fenced—ideal for pets. Discover raised veggie boxes, a pergola, a water feature, and a detached heated studio—ideal for a home office or creative space. Nestled in the vibrant heart of downtown Nanaimo, just a stroll from the waterfront, cafés, night markets, and boutique shops—this stunning heritage-style home offers a rare chance to own a thoughtfully restored piece of history. A short walk to daycares, shopping, the Hullo Fast Ferry, Helijet, Harbour Air, and all the amenities of downtown living. You won’t find many homes and properties like this—bright, joyful, and full of soul. 200-amp service, roof 2019, fence 2020, hot water tank 2020, gas furnace 2015. Floor plan available as well as upgrade list. (id:39198)
Property Details
Interior
Features
Other Floor
Studio
18'6 x 13'6Exterior
Parking
Garage spaces -
Garage type -
Total parking spaces 2
Property History
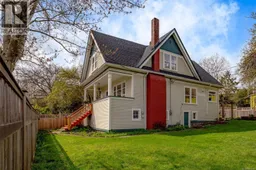 61
61
