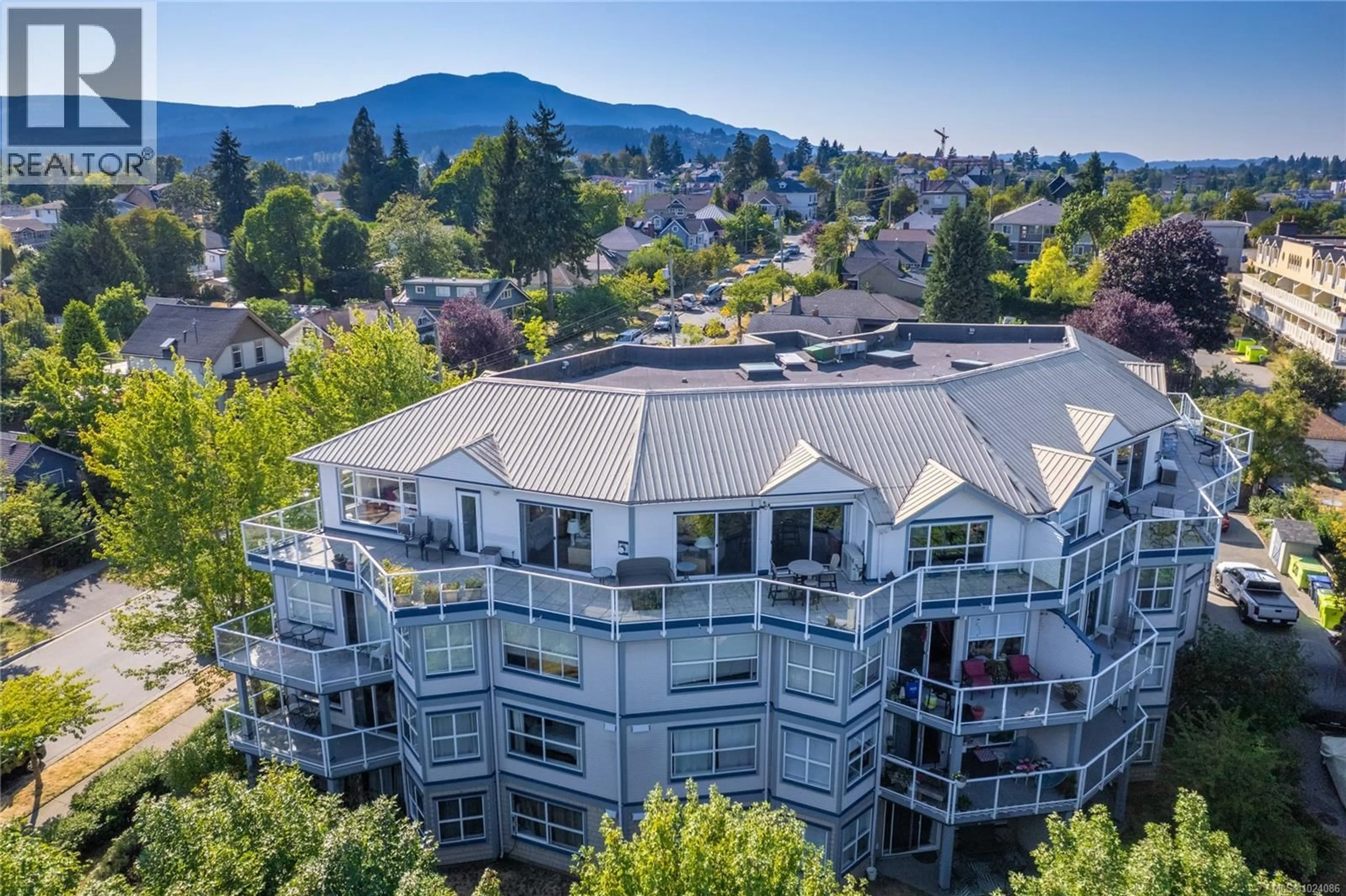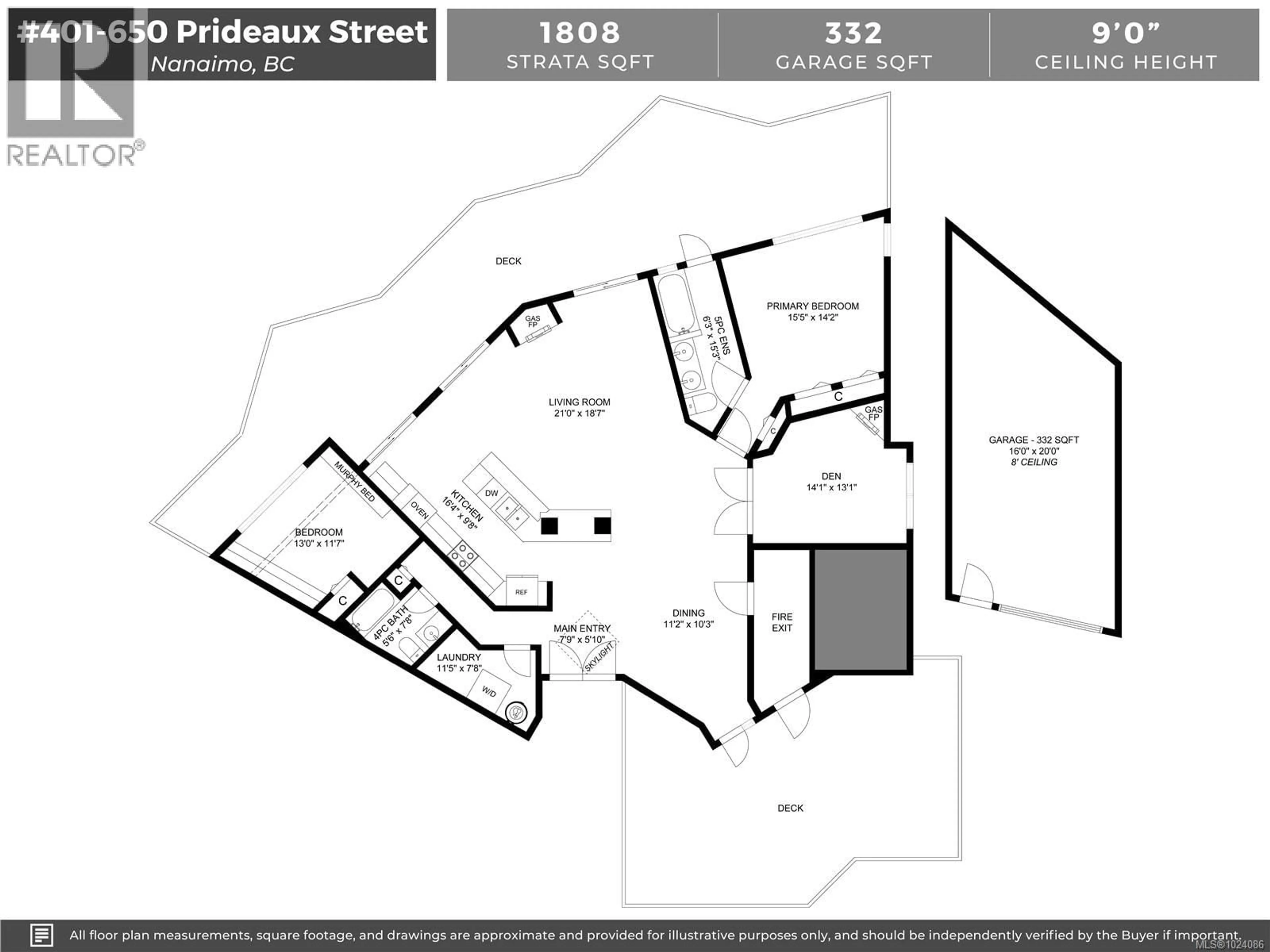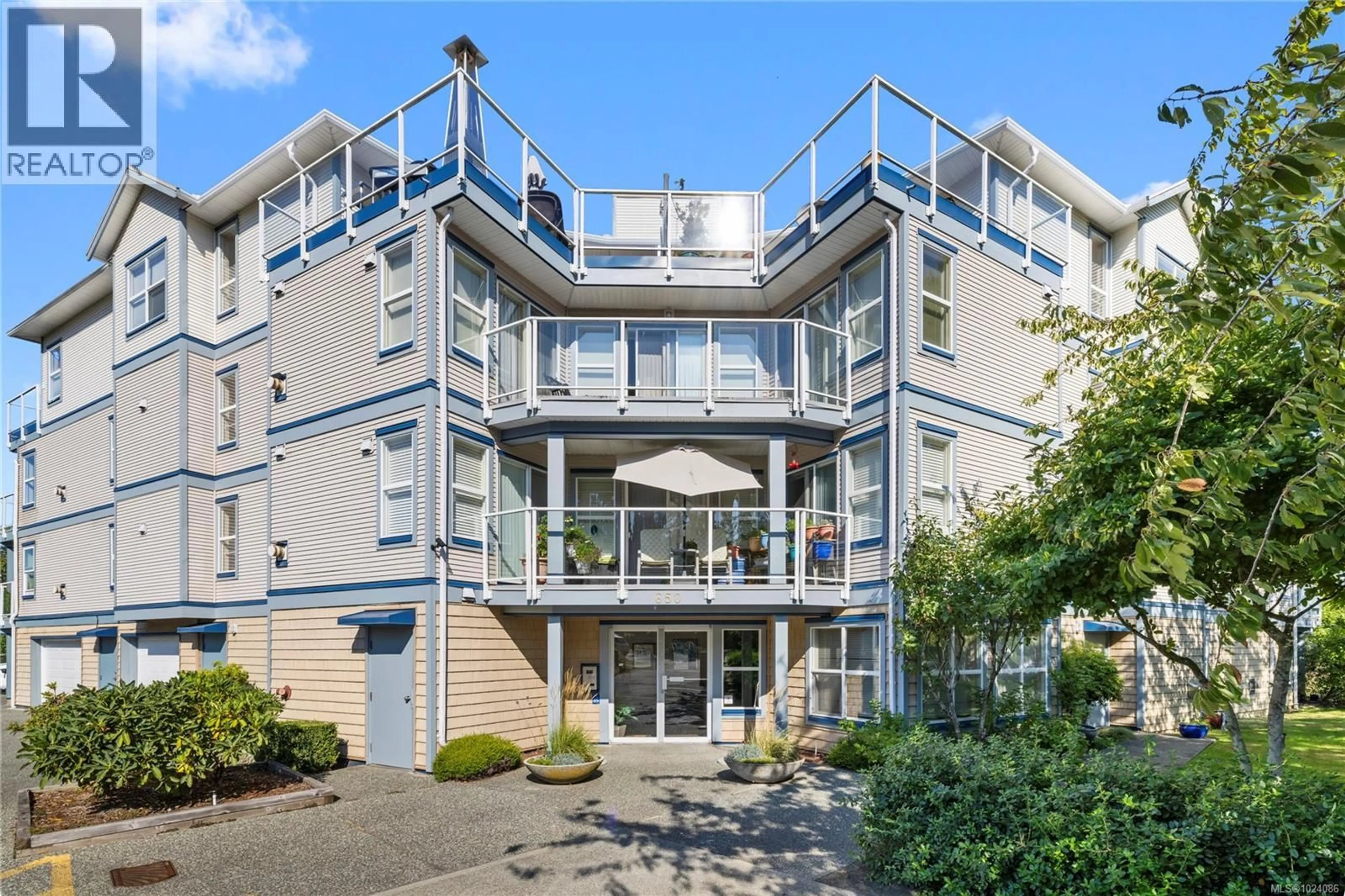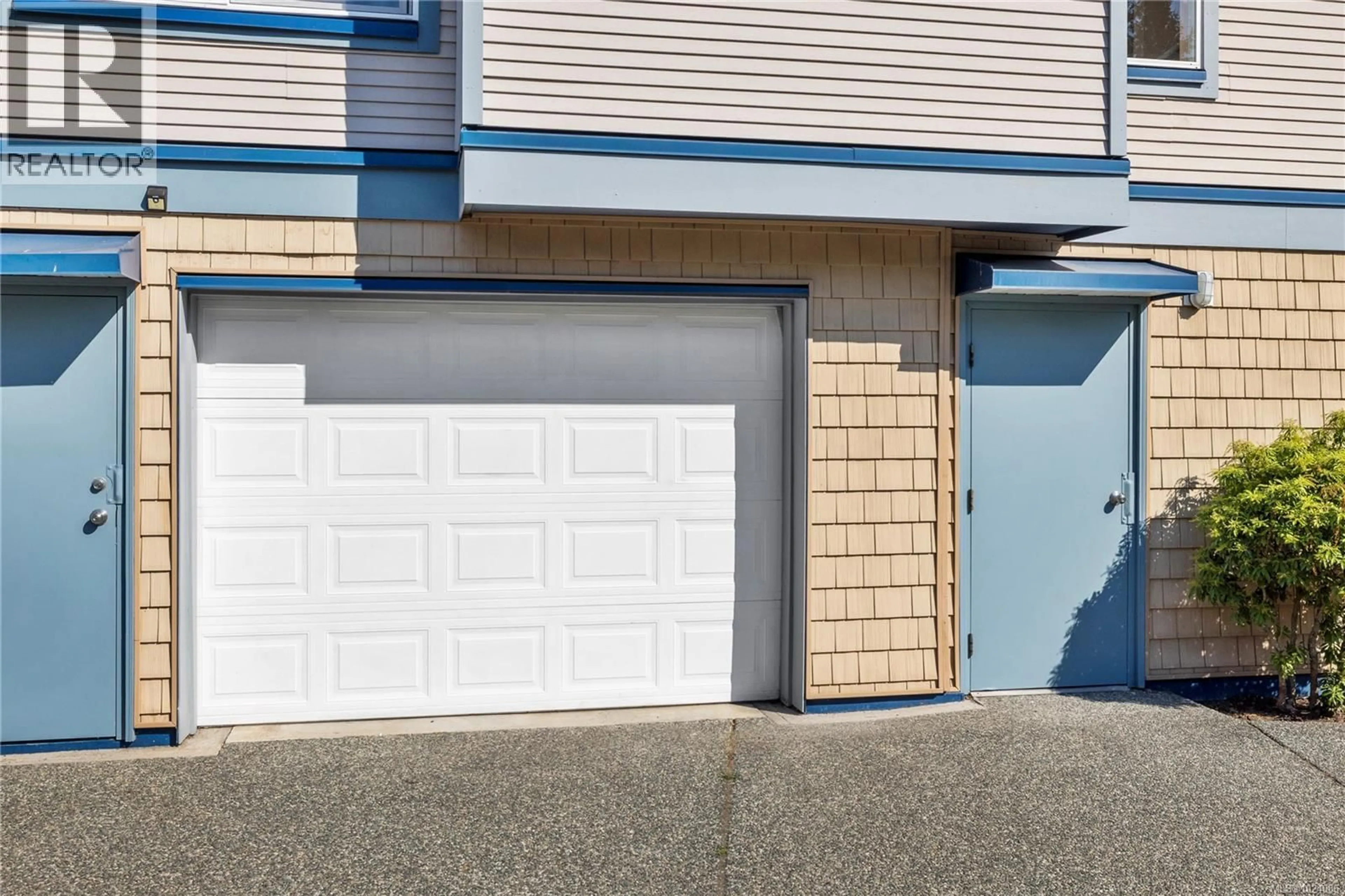401 - 650 PRIDEAUX STREET, Nanaimo, British Columbia V9R2P1
Contact us about this property
Highlights
Estimated valueThis is the price Wahi expects this property to sell for.
The calculation is powered by our Instant Home Value Estimate, which uses current market and property price trends to estimate your home’s value with a 90% accuracy rate.Not available
Price/Sqft$470/sqft
Monthly cost
Open Calculator
Description
Wake up to sweeping ocean, harbour, & city views while being just minutes from downtown Nanaimo. This penthouse unit places ferries, float planes, dining, cafés, & the waterfront w/in easy reach. Offering 1,808 sq ft of renovated living space designed to capture views from nearly every room. The open-concept kitchen, dining, & living areas flow beautifully, while 2 spacious decks invite sunrise coffees & sunset evenings. The kitchen features high-end appliances, generous counter space & abundant cabinetry. The den can be a 3rd bedroom offering comfort & flexibility. The spacious primary suite includes a well-appointed ensuite, while the 2nd bedroom features custom cabinetry & a Murphy bed. Additional features include European-style exterior doors, hot water tank upgrade (2019), ductless heat pump, and a private garage w/workshop space. A strata-approved garden shed on the deck provides the designated storage unit for this home. Data & meas. approx. verify if import. (id:39198)
Property Details
Interior
Features
Main level Floor
Laundry room
7'8 x 11'5Kitchen
9'8 x 16'4Bathroom
7'8 x 5'6Bedroom
11'7 x 13'0Exterior
Parking
Garage spaces -
Garage type -
Total parking spaces 2
Condo Details
Inclusions
Property History
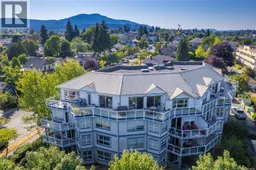 60
60
