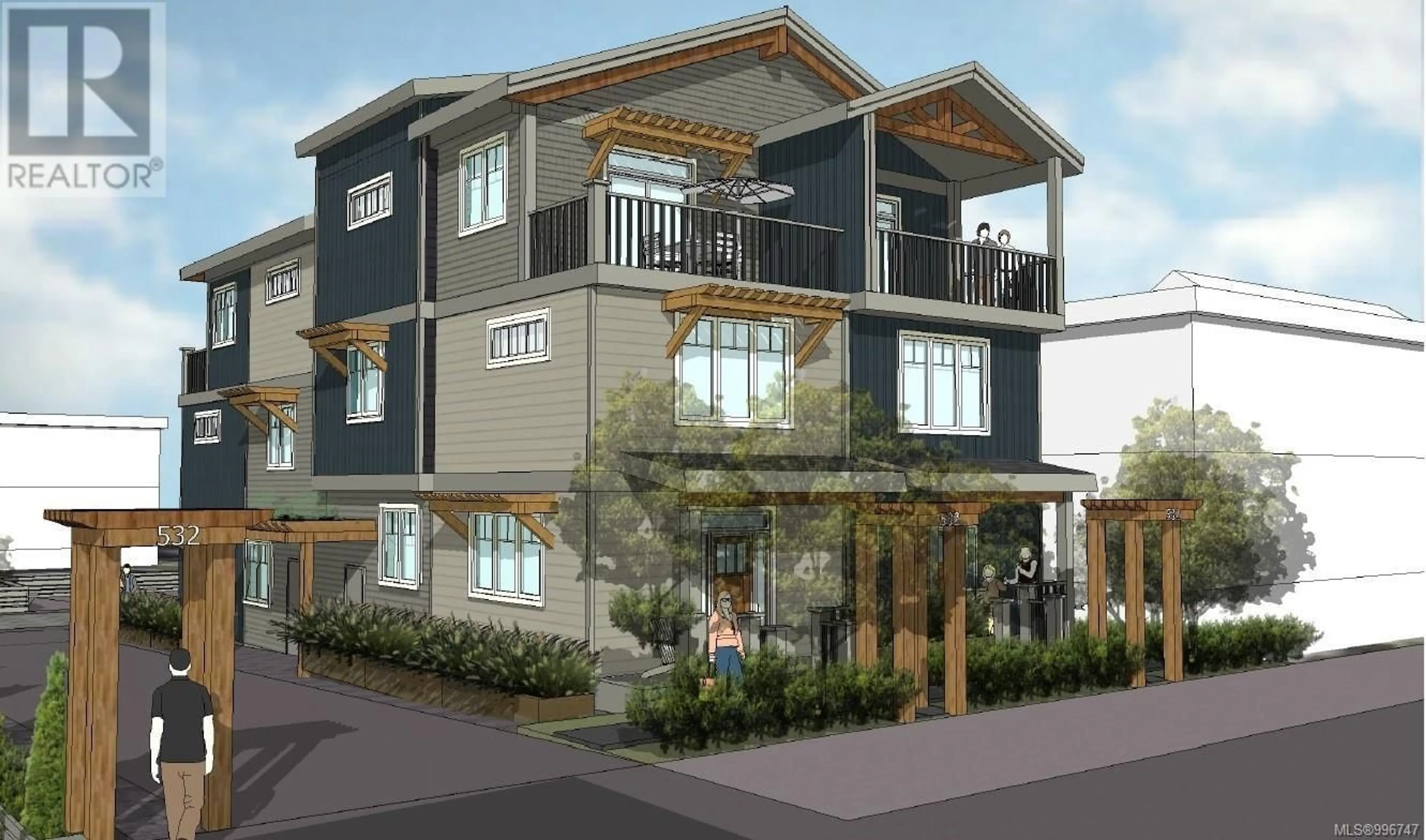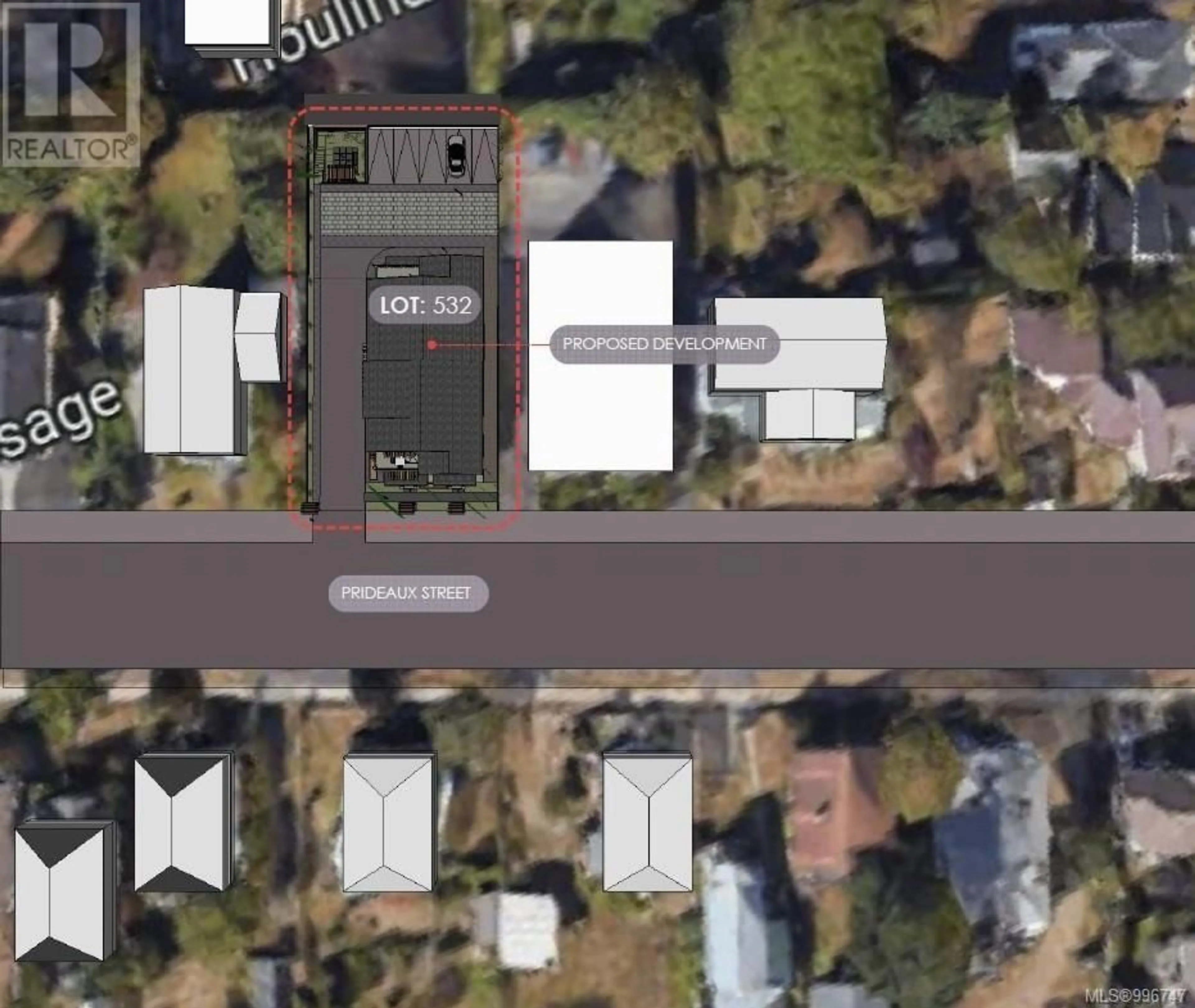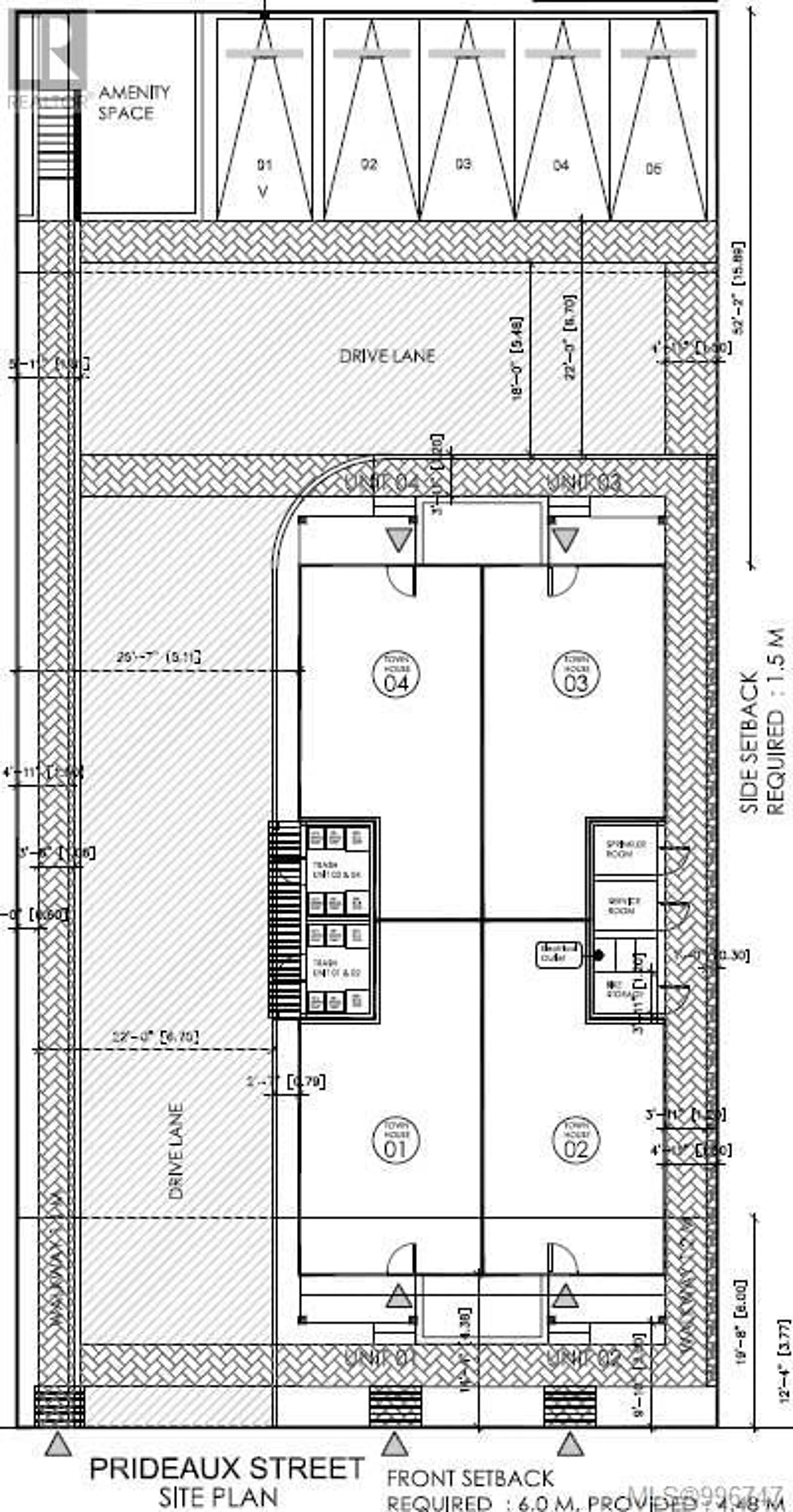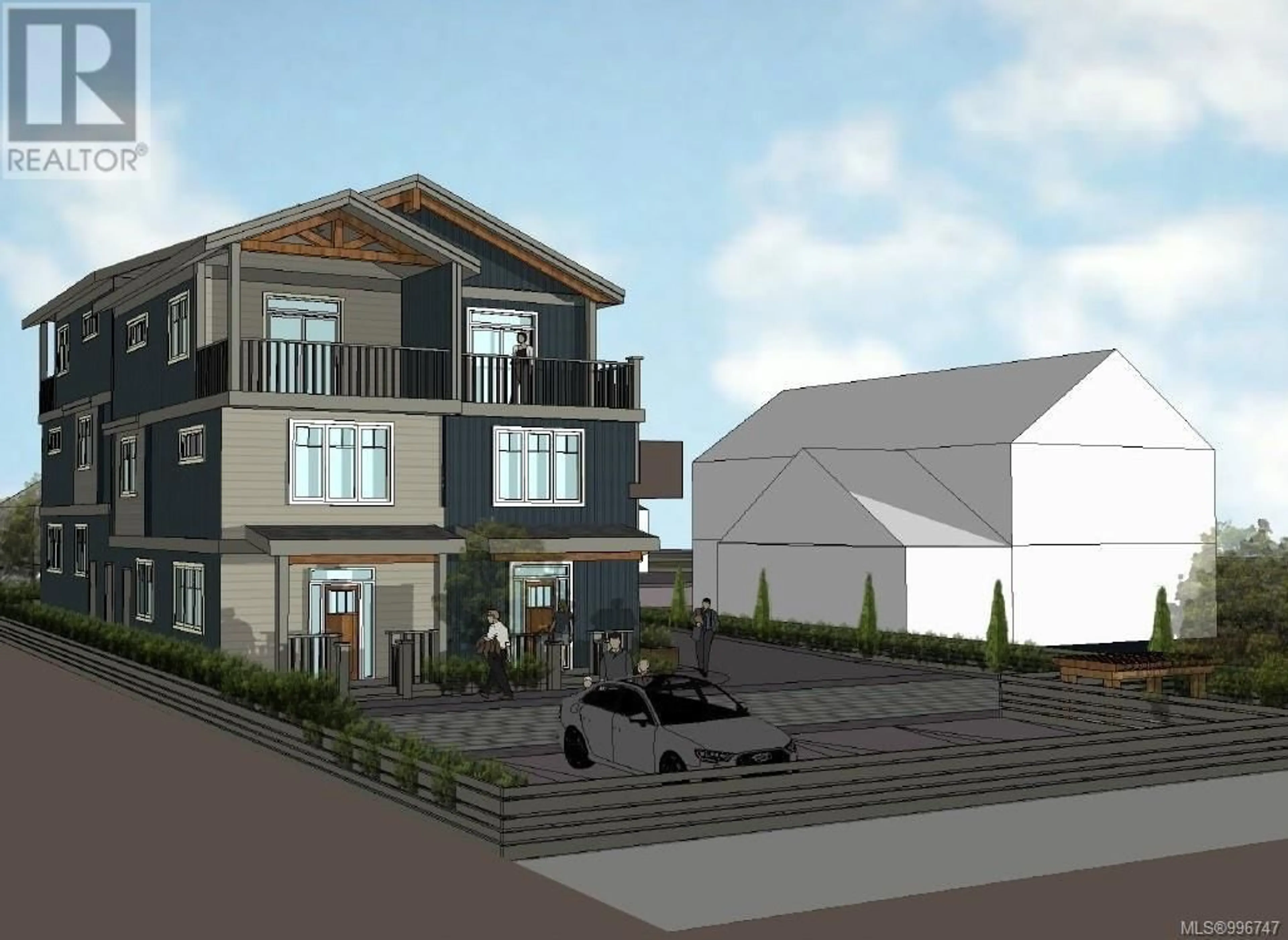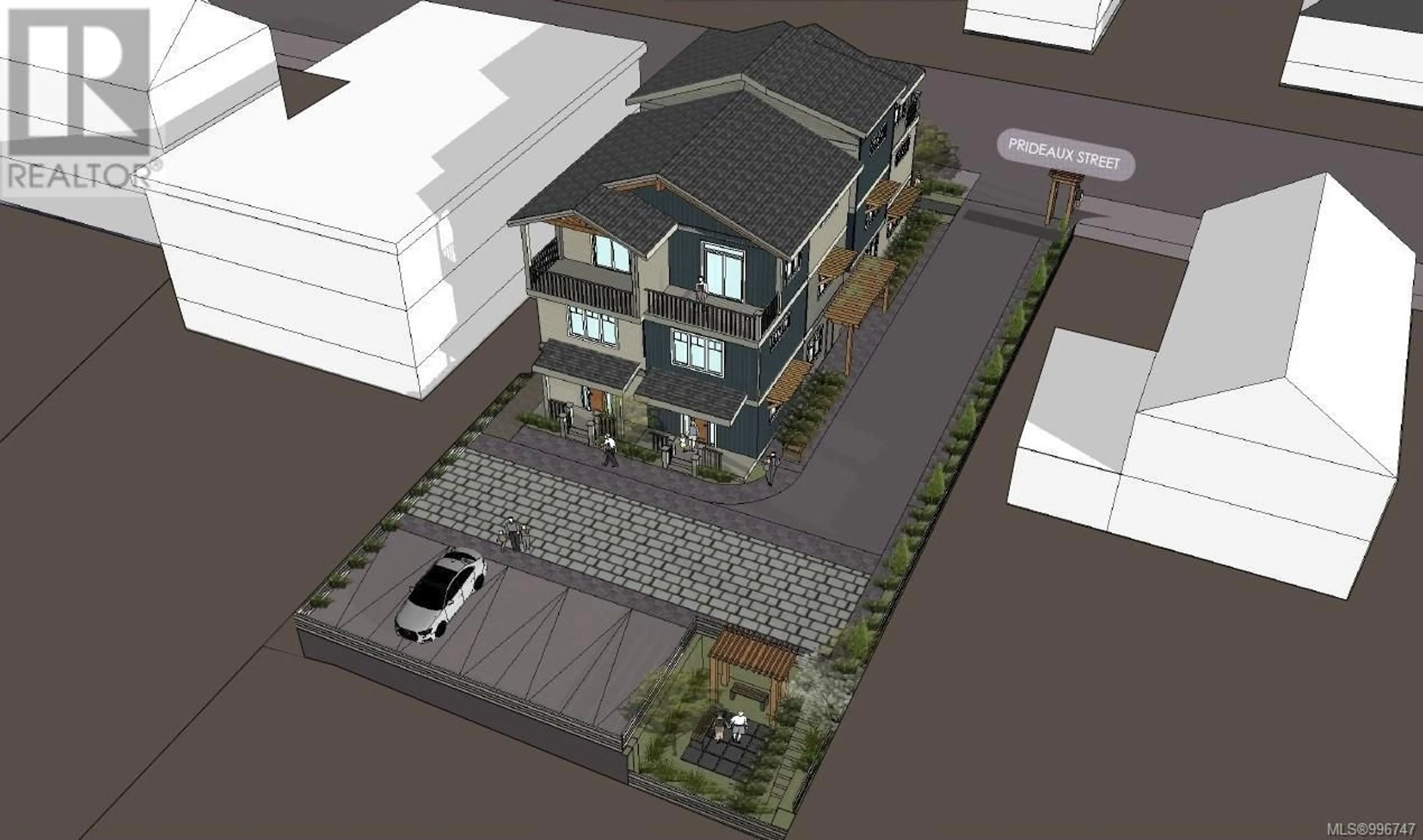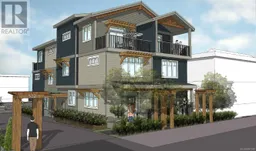532 PRIDEAUX STREET, Nanaimo, British Columbia V9R2N7
Contact us about this property
Highlights
Estimated valueThis is the price Wahi expects this property to sell for.
The calculation is powered by our Instant Home Value Estimate, which uses current market and property price trends to estimate your home’s value with a 90% accuracy rate.Not available
Price/Sqft$226/sqft
Monthly cost
Open Calculator
Description
This centrally located property in the heart of Nanaimo offers an exceptional opportunity for small to mid-scale developers looking to enter or expand within the multi-family market. Currently operating as a single-family residence with consistent rental revenue, the true value lies in the development potential already unlocked. The City of Nanaimo has approved a development permit for a well-designed fourplex consisting of four three-bedroom units, each with family-oriented floorplans and private exterior balconies. Notably, two of the units will feature limited ocean views. Designed with both community and privacy in mind, each unit features a townhouse-style entry with its own exterior door. This layout not only enhances curb appeal but fosters a sense of individual identity and ownership while still creating a cohesive community atmosphere—an increasingly desirable feature among modern homebuyers. This project is a rare find in the Nanaimo market, where new three-bedroom units are in short supply. The design directly addresses the growing demand for attainable housing by providing family-sized units that can serve both the end-user homeowner and the long-term investor. The development fulfills all City parking requirements and has been thoughtfully conceived as a missing middle solution—offering practical density without compromising livability or neighborhood character. With the Development Permit in place and a well-positioned floorplan design in a supply-constrained market, this is a strong candidate for a build-to-sell or build-to-hold strategy. Measurements Approx. Verify if important. (id:39198)
Property Details
Interior
Features
Main level Floor
Entrance
Bathroom
12'6 x 4Bathroom
7 x 6Bedroom
12'8 x 15'10Exterior
Parking
Garage spaces -
Garage type -
Total parking spaces 4
Property History
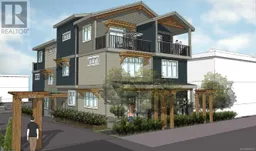 40
40
