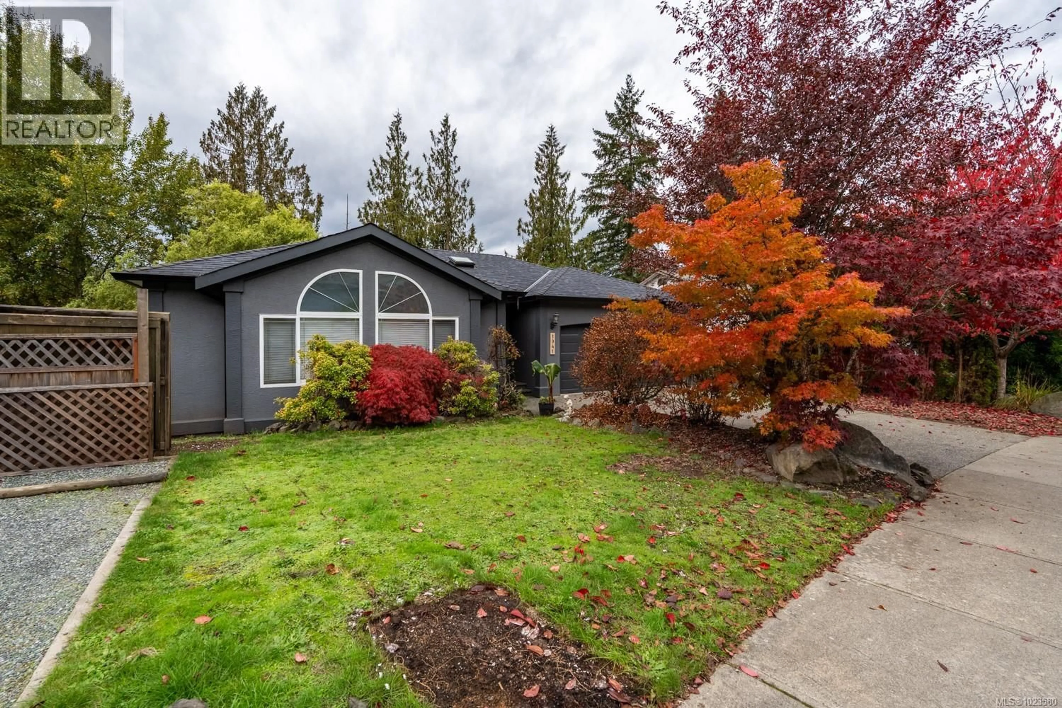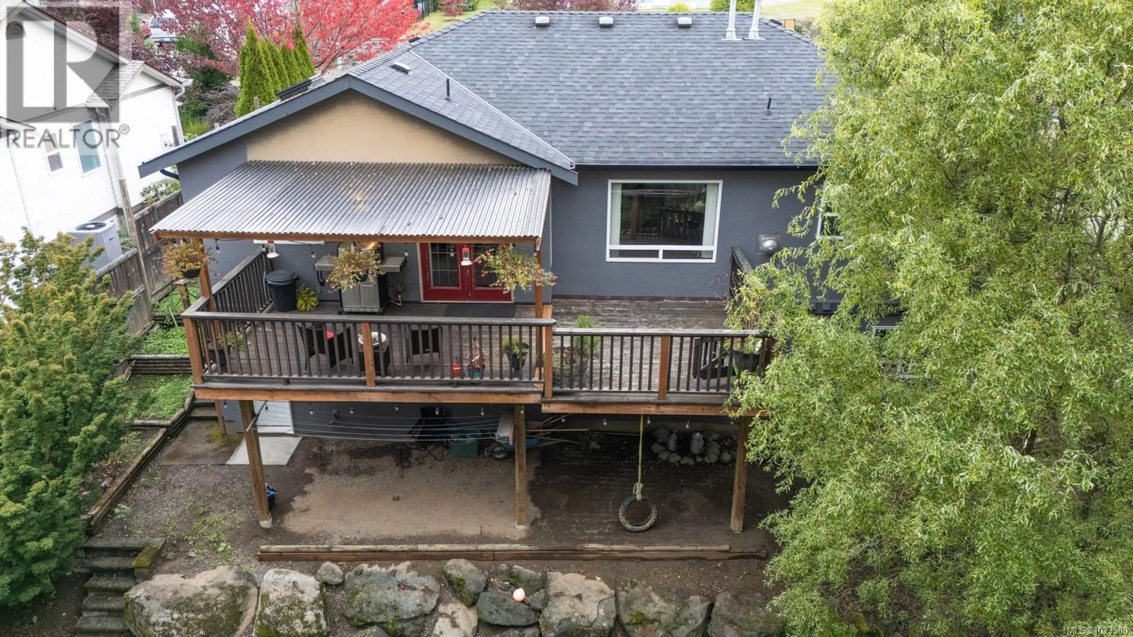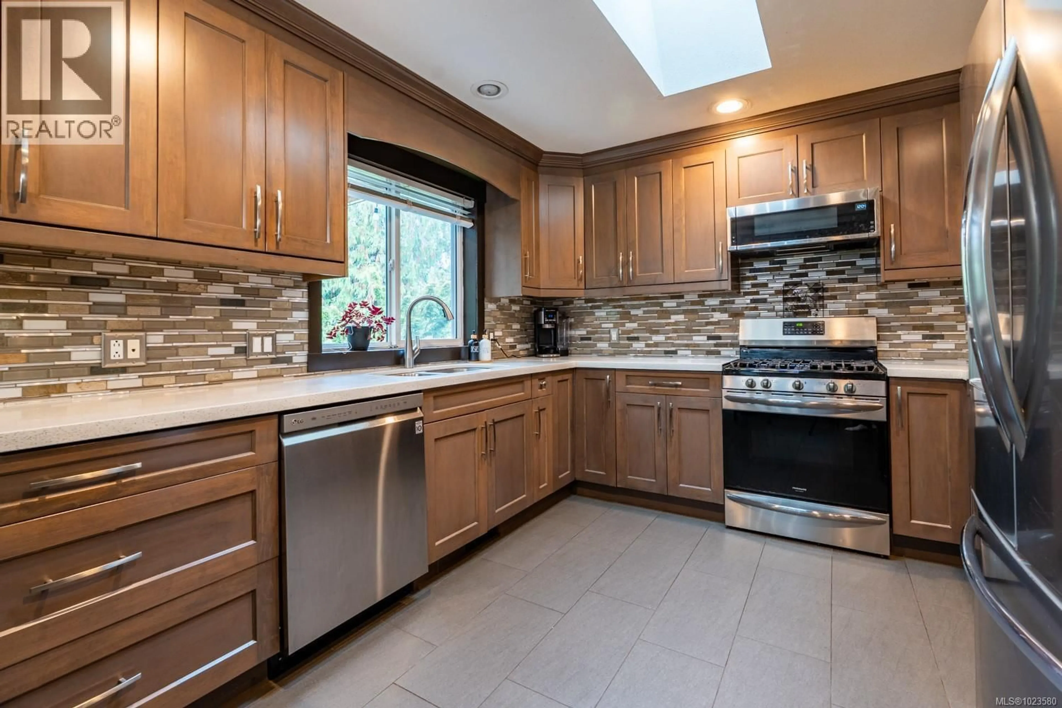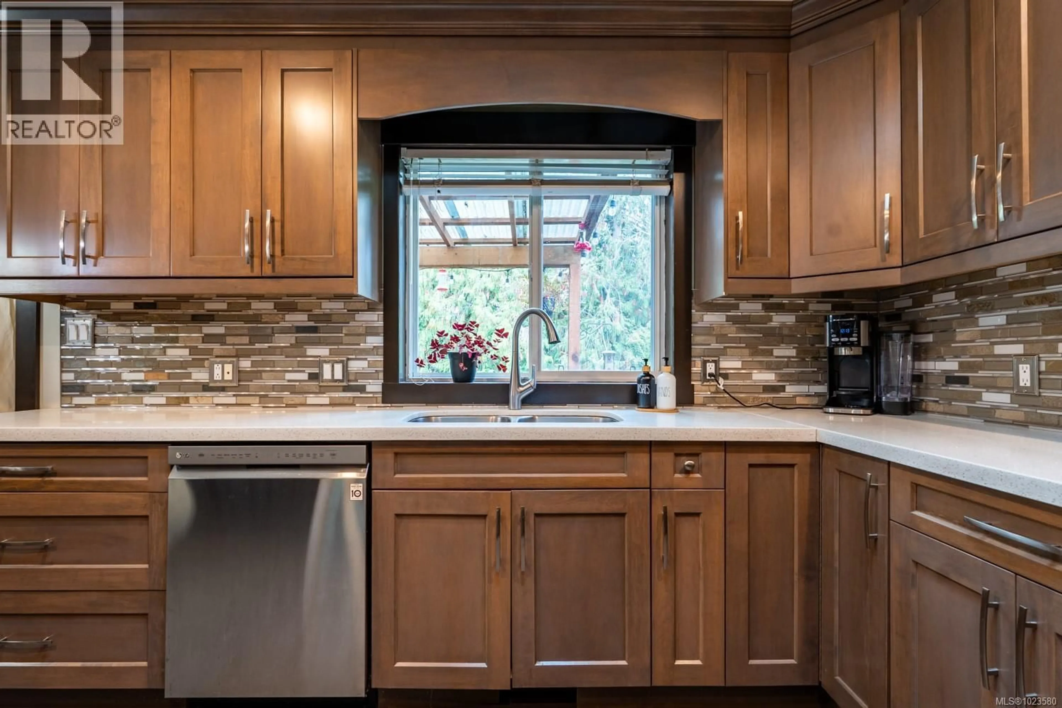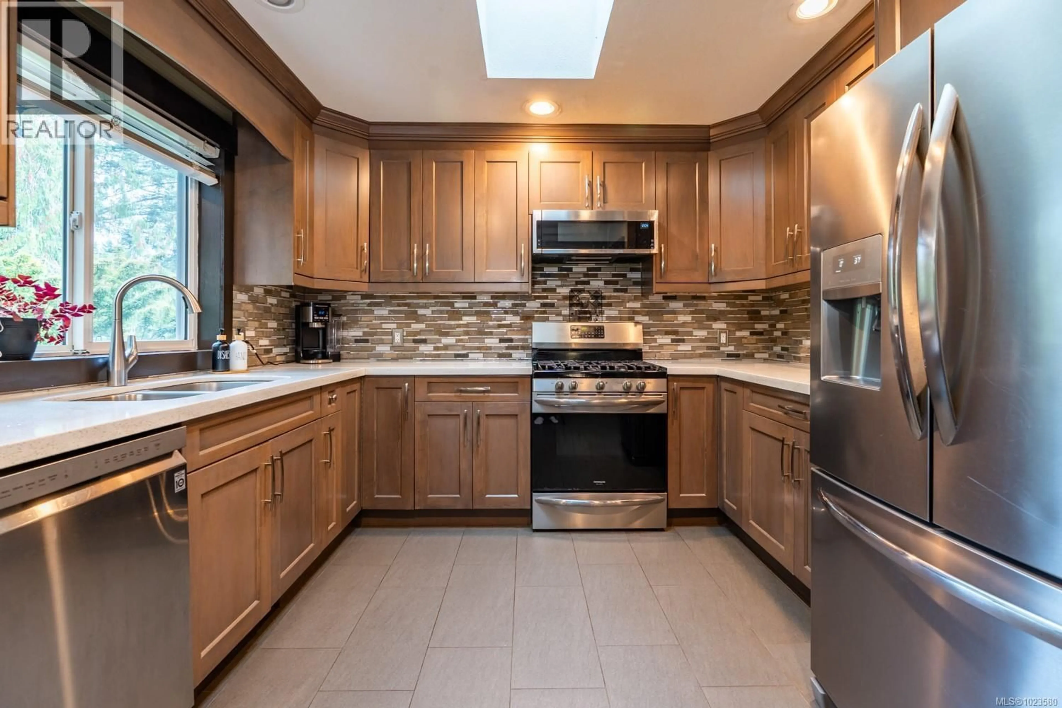1941 KELLS BAY, Nanaimo, British Columbia V9X1H1
Contact us about this property
Highlights
Estimated valueThis is the price Wahi expects this property to sell for.
The calculation is powered by our Instant Home Value Estimate, which uses current market and property price trends to estimate your home’s value with a 90% accuracy rate.Not available
Price/Sqft$284/sqft
Monthly cost
Open Calculator
Description
Open House Jan 25th from 10:00 am until Noon. Welcome to 1941 Kells Bay, a beautifully maintained 4-bed, 3-bath home in Cinnabar Valley on a no through road. This bright, spacious residence features an open living area with a cozy gas fireplace and an updated kitchen with quartz countertops, stainless-style appliances, and a pantry. The primary suite offers a walk-in closet and 4-piece ensuite, with two additional bedrooms and a full bath completing the main floor. The redone basement adds versatility with a large rec room, bedroom, 4-piece bath, laundry, and storage—easily suited for family or income potential. Enjoy the private patio backing onto Richards Marsh Park, fresh paint, new laminate flooring, newer roof, & a storage shed. Close to schools, parks, & amenities, this move-in-ready home blends comfort, updates, & a prime location in one of Nanaimo’s most sought-after neighbourhoods. All measurements are approx, please verify if important. (id:39198)
Property Details
Interior
Features
Main level Floor
Primary Bedroom
11'2 x 13'4Living room
17'3 x 13'1Kitchen
10'5 x 12'6Ensuite
Exterior
Parking
Garage spaces -
Garage type -
Total parking spaces 3
Property History
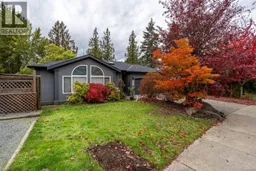 35
35
